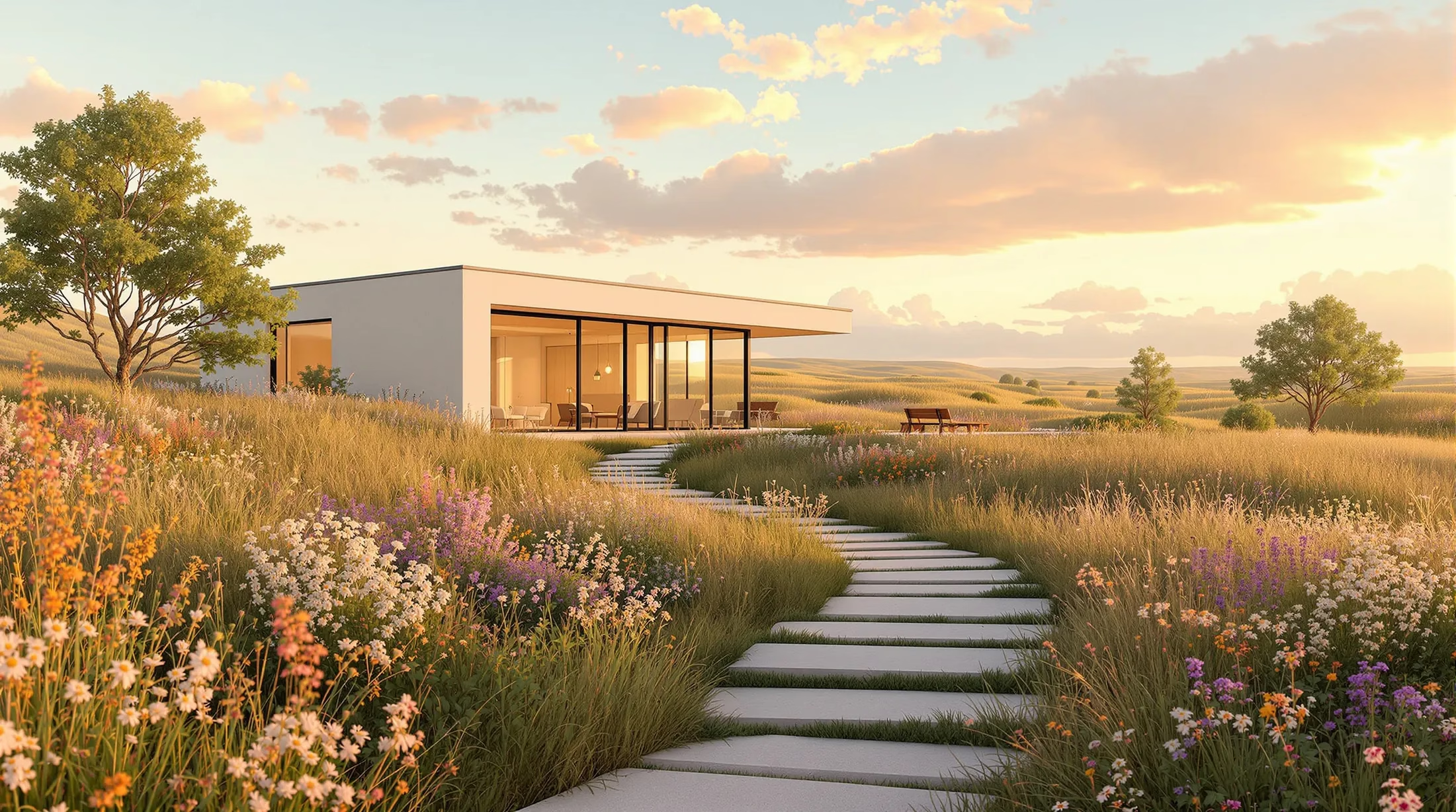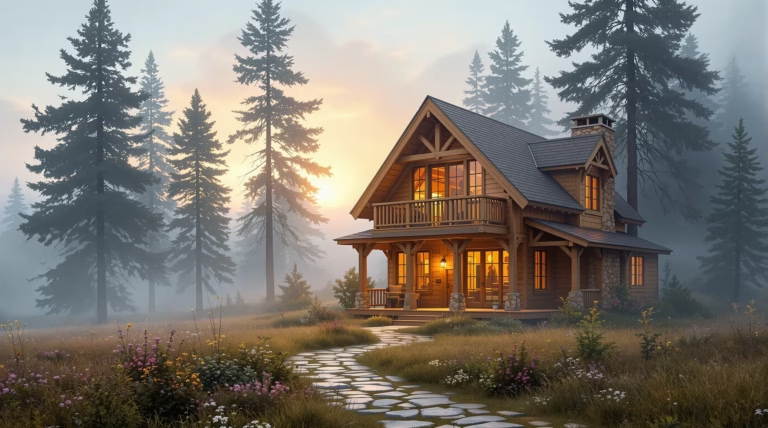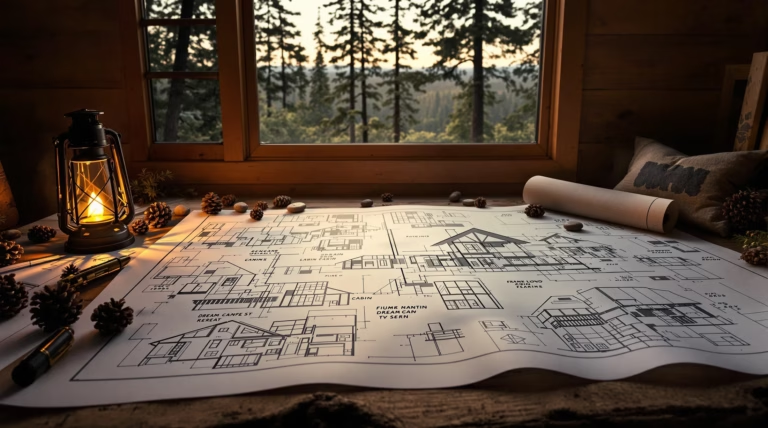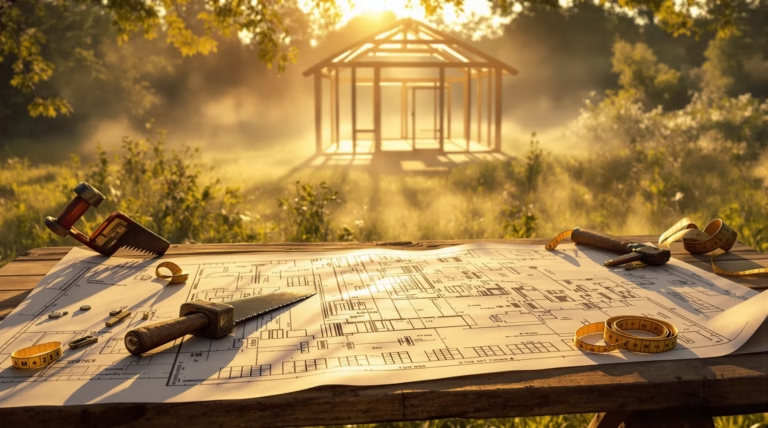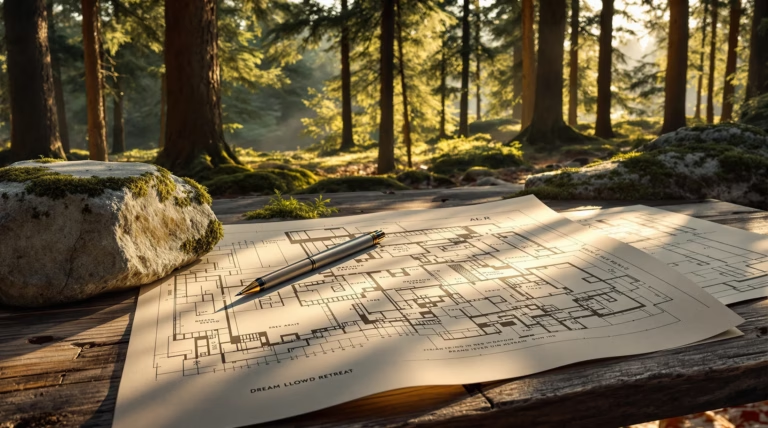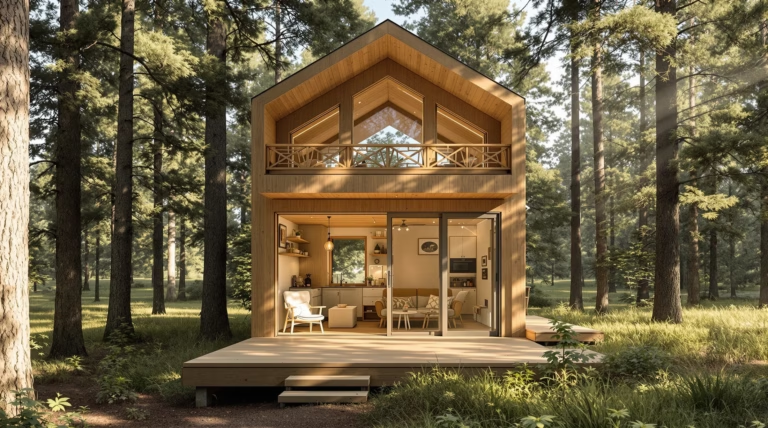Easy to Build House Plans: Simple Designs for Your Dream Home
Building your dream home doesn’t have to be a complex and overwhelming process. With easy-to-build house plans, you can create a beautiful, functional living space while keeping construction simple and costs manageable. Let’s explore how these practical designs can make your homeownership dreams a reality.
Understanding Easy to Build House Plans
Easy to build house plans represent a practical approach to home construction that prioritizes simplicity without sacrificing style or functionality. These designs strip away unnecessary complexity, focusing instead on straightforward layouts that are accessible to both professional builders and DIY enthusiasts. By emphasizing efficient use of space and materials, these plans offer a pathway to homeownership that can be both more affordable and less intimidating than traditional construction methods.
What Makes a House Plan Easy to Build?
The hallmark of an easy-to-build house plan lies in its straightforward approach to design and construction. These plans typically feature:
- Regular geometric shapes and rectangular footprints
- Simple roof designs with minimal complex angles
- Standardized building materials and dimensions
- Clear, detailed construction documents
- Comprehensive material lists and assembly instructions
- Limited need for specialized contractors
Benefits of Choosing Simple House Designs
| Financial Benefits | Practical Advantages |
|---|---|
| – Reduced construction costs – Lower labor expenses – Decreased material waste – Lower maintenance costs |
– Shorter construction timeline – Better energy efficiency – Easier DIY participation – Adaptable floor plans |
Popular Styles for Easy to Build House Plans
When exploring easy to build house plans, several architectural styles stand out for their combination of simplicity, functionality, and aesthetic appeal. These popular designs offer the perfect balance between straightforward construction and personalized style, making them ideal choices for both novice builders and experienced contractors.
Modern Farmhouse: A Blend of Tradition and Modernity
The modern farmhouse style has surged in popularity for its perfect marriage of rustic charm and contemporary convenience. Key features include:
- Gabled roofs and board-and-batten siding
- Welcoming front porches
- Clean lines and simplified details
- Open floor plans
- Exposed beams and shiplap accents
Ranch Style Homes: Single-Story Simplicity
Ranch style homes represent one of the most straightforward approaches to residential construction, offering:
- Single-story layouts eliminating stair complexity
- Simple rectangular or L-shaped footprints
- Low-pitched, easy-to-frame roofs
- Natural flow between living spaces
- Simplified HVAC and plumbing systems
Barndominium Designs: Rustic Meets Modern
Barndominiums represent an innovative and cost-effective approach to custom home building. These designs merge agricultural building efficiency with sophisticated residential layouts, creating homes that are remarkably budget-friendly. The construction utilizes metal frame structures and steel siding, materials that not only reduce costs but also accelerate the building process, potentially reducing construction time by weeks or months compared to traditional methods.
- Versatile configurations adaptable to any lifestyle
- Open concept layouts maximizing clear-span construction
- Exposed structural elements creating distinctive character
- High ceilings enhancing spatial perception
- Industrial touches blending with modern amenities
Design Features of Easy to Build House Plans
Easy to build house plans combine straightforward layouts with intelligent design features that enhance both construction accessibility and living comfort. These builder-friendly designs focus on efficient techniques and practical elements, creating an approachable path to homeownership that appeals to DIY enthusiasts and professional builders alike.
The Appeal of Open Floor Plans
Open floor plans stand as a fundamental element in easy-to-build house designs, offering both construction advantages and lifestyle benefits. This approach eliminates unnecessary interior walls, simplifying framing while reducing material costs and construction time. Builders can focus on a single large area rather than multiple compartmentalized rooms, making it particularly suitable for those with limited construction experience.
| Construction Benefits | Lifestyle Advantages |
|---|---|
| – Simplified framing process – Reduced material costs – Streamlined construction timeline |
– Enhanced natural light penetration – Improved social interaction – Flexible furniture arrangement – Spacious atmosphere |
Incorporating Energy Efficiency in Your Home Design
- Strategic solar orientation for natural temperature control
- Thoughtful window placement maximizing natural light
- Simplified building envelopes reducing heat loss
- Space-saving technologies like tankless water heaters
- Ductless mini-split HVAC systems for easier installation
- Climate-appropriate insulation levels
- Energy-efficient window specifications
Maximizing Space with Small House Plans
Small house plans, typically ranging from 400 to 1,800 square feet, exemplify the perfect balance between construction simplicity and practical living. These compact designs eliminate unnecessary space while maintaining functionality through:
- Multi-purpose rooms maximizing utility
- High vaulted ceilings creating vertical space
- Large windows enhancing natural light
- Built-in storage solutions reducing clutter
- Open floor plans removing visual barriers
Customization and Personalization Options
Modern house plan providers offer various customization options that maintain building simplicity while allowing personal touches. These services range from minor adjustments to comprehensive redesigns, enabling you to create a home that perfectly matches your lifestyle without compromising the straightforward construction process that makes these plans so attractive.
How to Customize Your House Plan
Customizing your house plan starts with identifying necessary modifications to match your specific needs. Most providers offer dedicated customization services through their websites, accessible via “Customize Any Plan” or “Request a Quote” options. These services enable various modification requests, from simple adjustments like mirroring floor plans to complex changes such as expanding rooms or adding bonus spaces.
- Select your base plan from the provider’s catalog
- Specify desired modifications clearly and thoroughly
- Review the customization quote
- Approve changes and receive personalized plans
- Consider how modifications affect overall buildability
Working with Professionals for Personalized Designs
For comprehensive customizations, collaborating with professional designers provides essential expertise in transforming basic house concepts into personalized homes. These specialists ensure modifications maintain structural integrity while preserving builder-friendly characteristics. Their expertise extends beyond basic alterations, offering valuable insights into:
- Construction cost impact assessment
- Energy efficiency optimization
- Local code compliance verification
- Site-specific adaptations for views and orientation
- Structural integrity maintenance
Resources and Support for Building Your Dream Home
Today’s home building journey benefits from an extensive network of resources and expert support systems. From detailed construction guides to professional consultation services, these resources transform complex building projects into manageable steps. Whether you’re new to construction or an experienced DIYer, connecting with the right support networks significantly enhances your building experience.
Understanding Local Building Codes
| Code Aspects | Requirements |
|---|---|
| Structural Elements | Foundation depth, framing specifications, load-bearing requirements |
| Safety Systems | Electrical standards, fire safety measures, ventilation requirements |
| Compliance Process | Permits, inspections, pre-construction meetings |
Accessing Building Tips and Support
- Online building hubs with comprehensive tutorials
- Professional publications like BUILDER MAGAZINE
- Step-by-step construction guides
- Hands-on learning opportunities through community projects
- Customer support services with experienced builders
- Digital forums for peer advice and experience sharing
- Local builder mentorship programs

