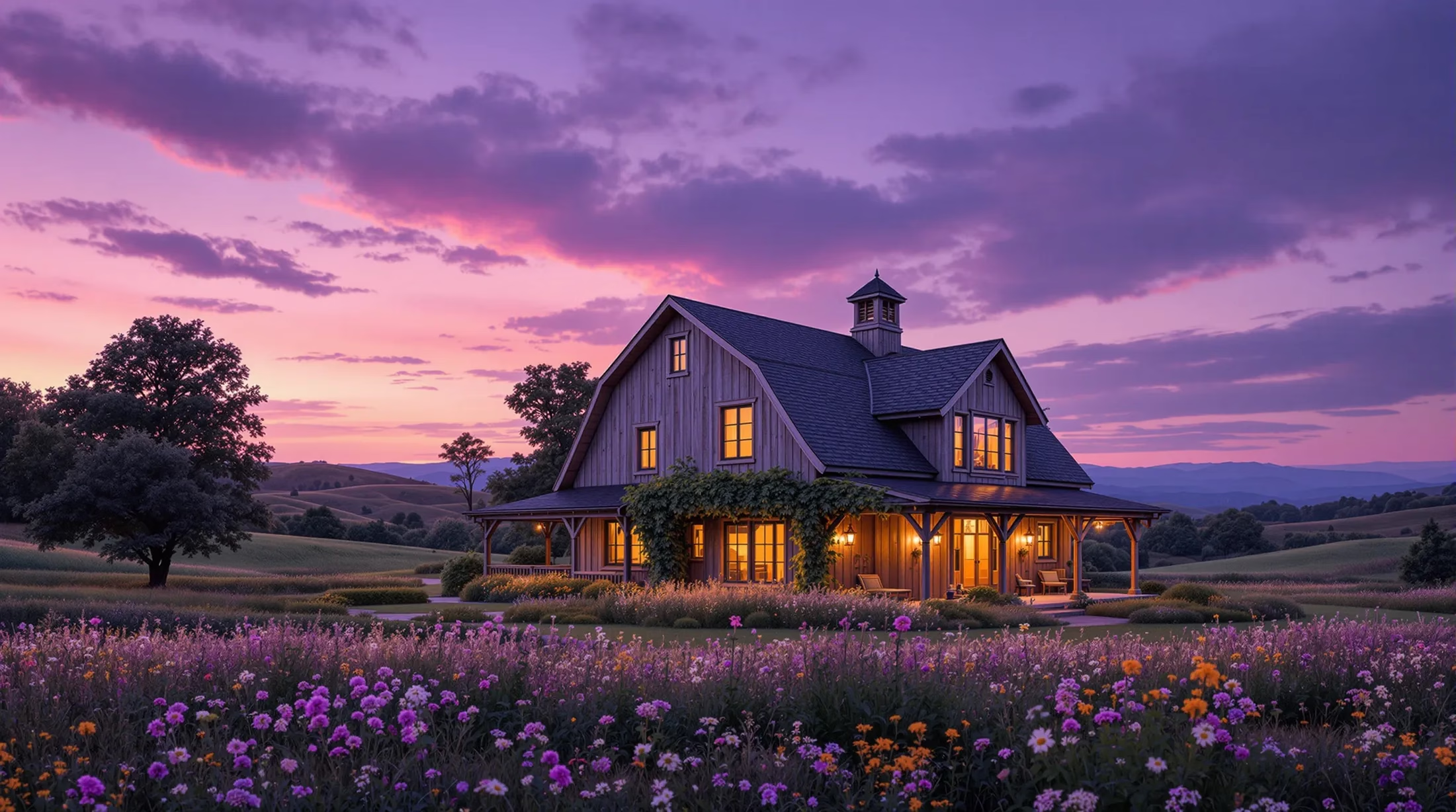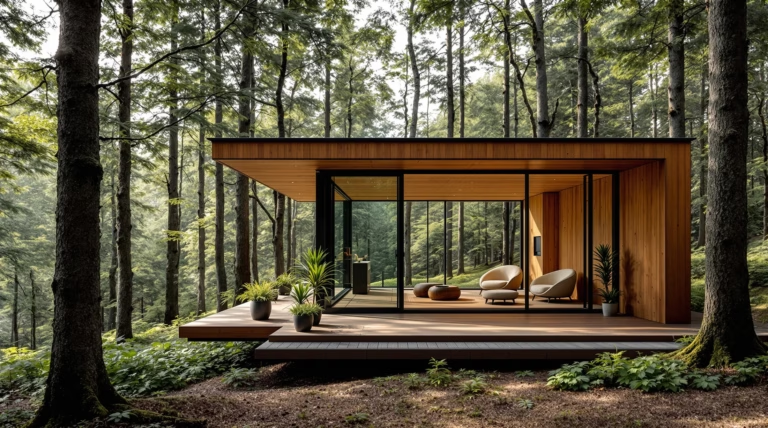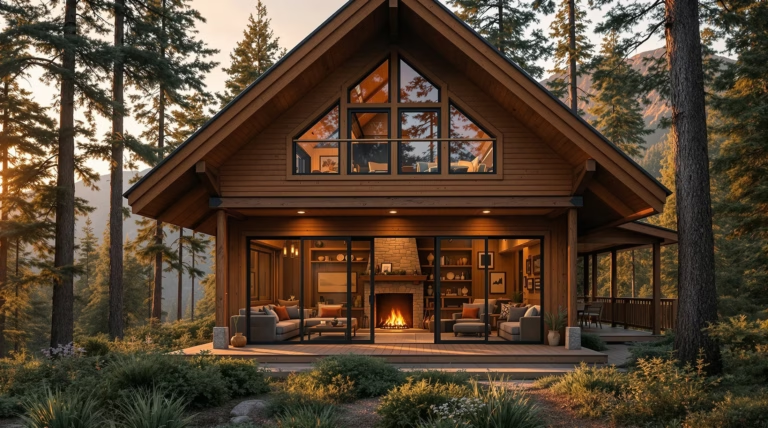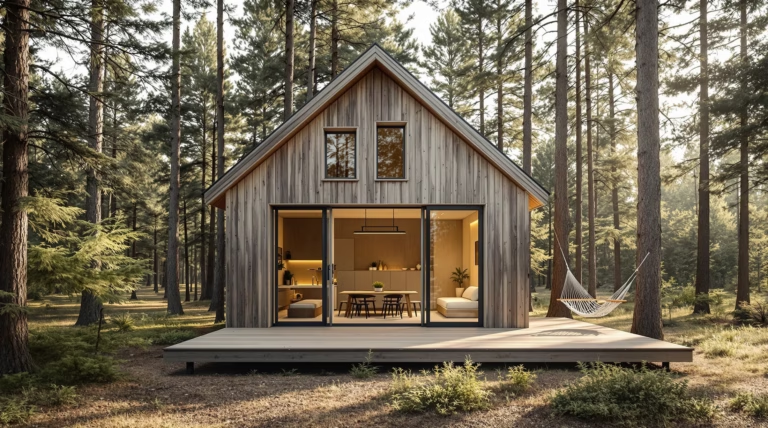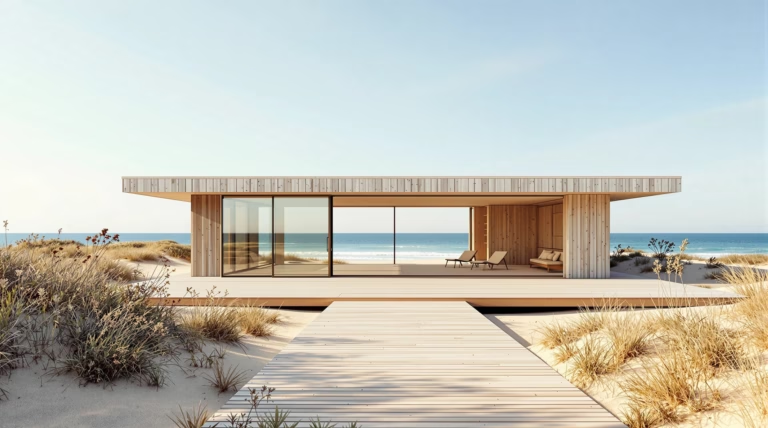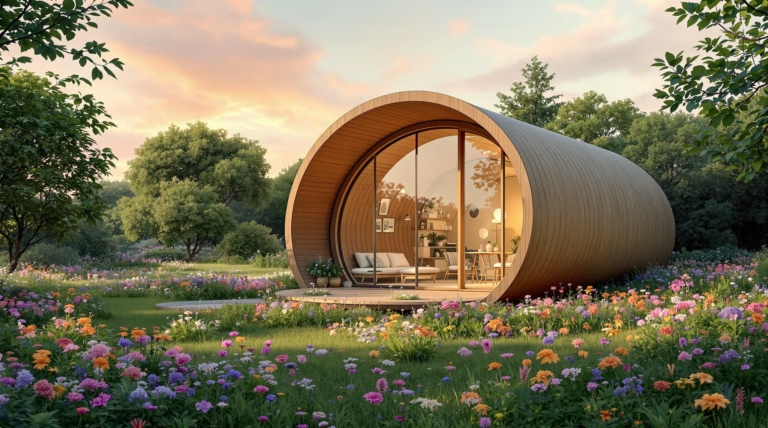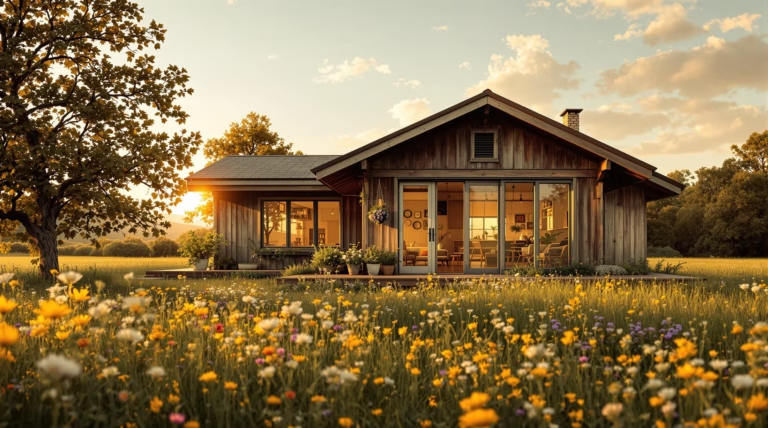Gambrel House Plans: Discover Unique Designs for Your Dream Home
Looking to build a home that combines classic charm with modern functionality? Gambrel house plans offer a unique architectural solution that maximizes living space while creating a distinctive visual appeal. Let’s explore how these versatile designs can transform your dream home into reality.
Understanding Gambrel House Plans
Gambrel house plans showcase a distinctive architectural style defined by their unique roof design. Drawing inspiration from traditional barn structures, these homes seamlessly blend rustic elements with modern amenities. The defining gambrel roof creates both visual interest and practical advantages, making these designs increasingly popular among homeowners seeking character-filled residences.
These versatile plans range from compact country cottages to spacious family homes, adapting effortlessly to various settings – from rural landscapes to suburban neighborhoods. Their appeal lies in providing generous interior space while maintaining an attractive, historically-influenced exterior profile that stands apart from conventional housing styles.
What is a Gambrel Roof?
A gambrel roof features a symmetrical two-sided design with two distinct slopes on each side:
- Lower slope – steeply pitched angle
- Upper slope – shallower angle
- Distinctive joint on each side
- More efficient use of materials compared to complex roof styles
- Enhanced protection from weather elements
The Appeal of Barn House Styles
Barn-inspired homes capture the perfect balance between classic architecture and contemporary living spaces. The gambrel roof design creates an iconic silhouette that connects to agricultural heritage while offering modern benefits.
| Interior Features | Design Options |
|---|---|
| Spacious interiors with high ceilings | Rustic elements (exposed beams, wood finishes) |
| Open, airy atmosphere | Modern aesthetics (clean lines, contemporary fixtures) |
| Flexible loft spaces | Farmhouse chic to industrial modern styles |
Design Features of Gambrel House Plans
The iconic roof structure of gambrel houses creates both architectural interest and functional benefits. This strategic feature maximizes interior space while maintaining a visually striking exterior. Modern gambrel designs effectively combine traditional aesthetics with contemporary features, offering a unique blend of timeless appeal and practical living space.
Maximizing Space with Loft Areas
The dual-slope design creates expansive loft areas with generous headroom, perfect for:
- Additional bedrooms
- Home offices
- Entertainment zones
- Creative studios
- Multi-purpose spaces
Customization Options for Your Dream Home
Gambrel house plans offer exceptional flexibility in design and functionality. Whether you prefer a complete custom build or a pre-designed home, these plans provide numerous opportunities for personalization. The adaptable nature of these designs allows for various layout configurations and finishing options, ensuring your home perfectly matches your lifestyle needs and aesthetic preferences.
Outdoor and Aesthetic Enhancements
Gambrel house plans excel in creating exceptional outdoor living spaces that perfectly complement their distinctive architecture. The unique silhouette naturally accommodates wraparound porches, covered patios, and versatile outdoor areas that extend your home’s functional space. These thoughtfully designed exterior features not only increase living area but create a seamless flow between indoor comfort and outdoor enjoyment.
The exterior design of gambrel homes offers remarkable versatility, from traditional barn-inspired aesthetics to contemporary interpretations. Consider these popular exterior finish options:
- Board-and-batten siding for classic rustic appeal
- Mixed materials combining stone and metal for modern flair
- Traditional wood siding with decorative trim work
- Contemporary metal cladding for industrial charm
- Natural stone accents for textural interest
Incorporating Outdoor Living Spaces
Wraparound porches stand as the signature outdoor feature of gambrel houses, providing sheltered spaces perfect for both relaxation and entertainment. These expansive porches transform into natural gathering spots, ideal for morning coffee or evening socializing. Modern designs often integrate outdoor kitchens and fireplaces, creating year-round outdoor living rooms.
| Outdoor Feature | Benefits |
|---|---|
| Front Porches | Weather protection, welcoming entrance, additional living space |
| Covered Patios | Entertainment area, outdoor dining, weather-protected relaxation |
| Built-in Features | Custom seating, cooking facilities, pergolas for shade |
Enhancing Natural Light and Aesthetics
Barn-style windows serve as defining features in gambrel house designs, characterized by their distinctive proportions and divided-light patterns. These architectural elements strategically maximize natural light while honoring the structure’s barn-inspired heritage. Large dormers enhance both light penetration and architectural interest, creating bright, airy interior spaces.
- Shed dormers for expanded headroom and natural illumination
- Floor-to-ceiling windows in gable ends for dramatic focal points
- Arched windows adding architectural character
- Decorative muntins for enhanced visual appeal
- Strategic window placement for optimal natural lighting

