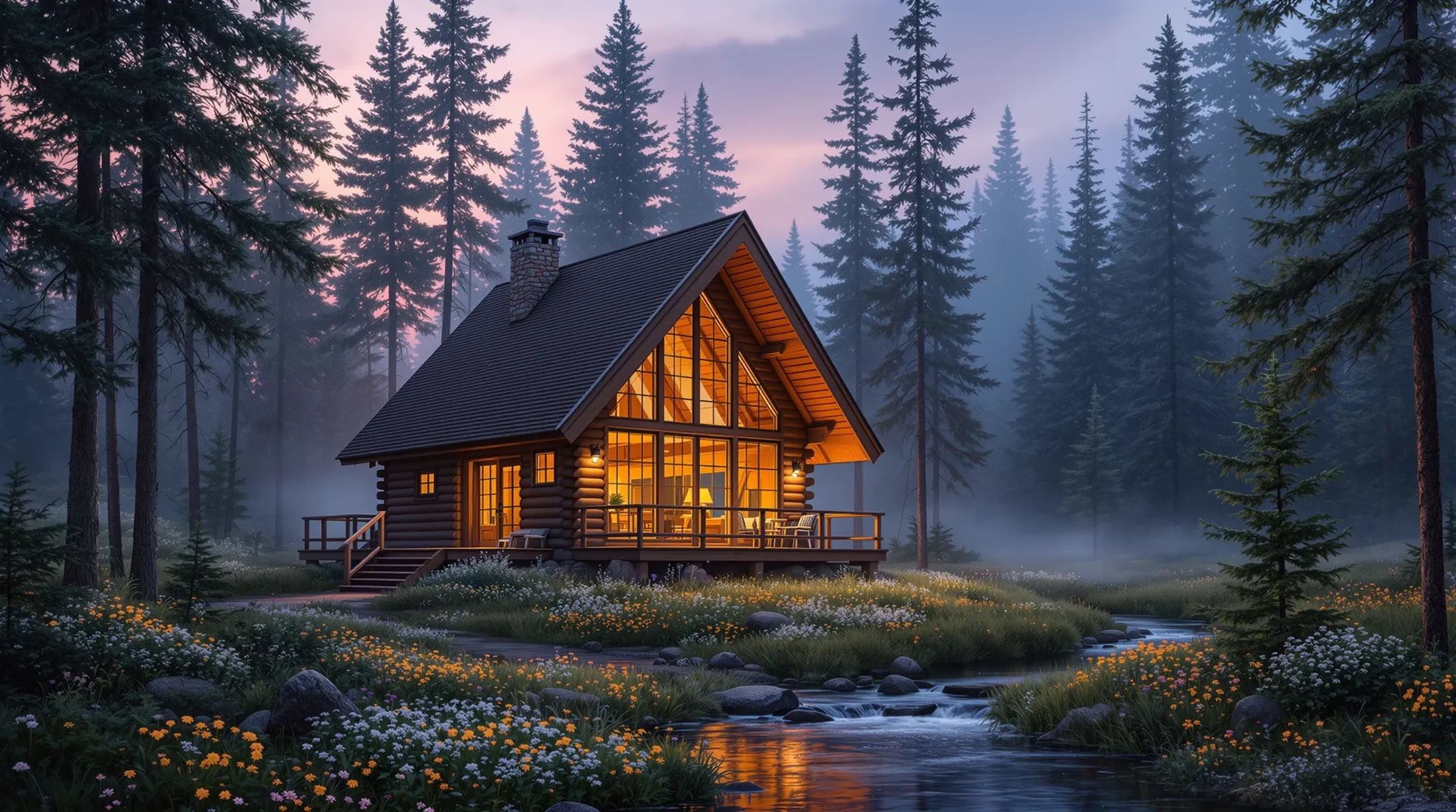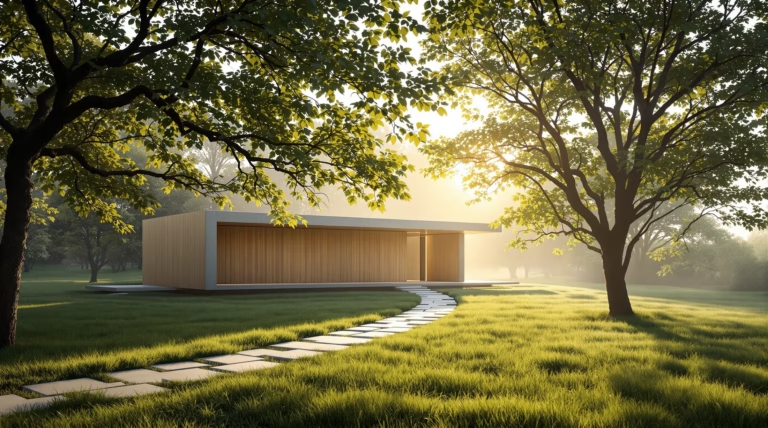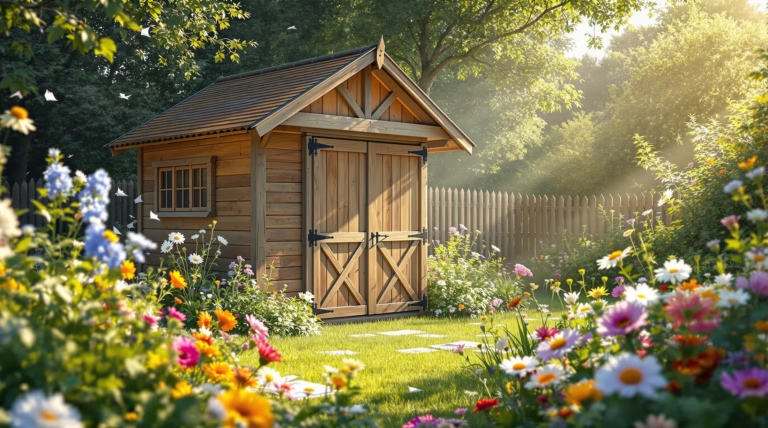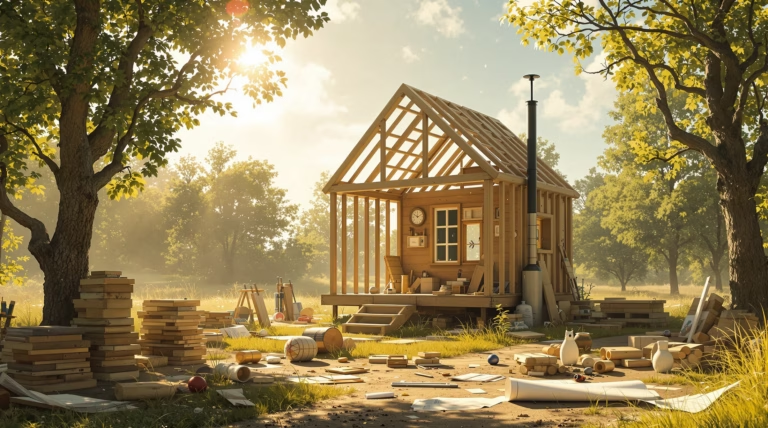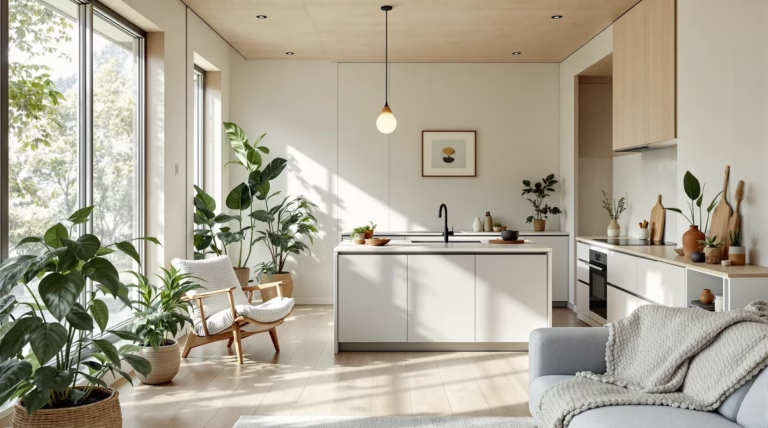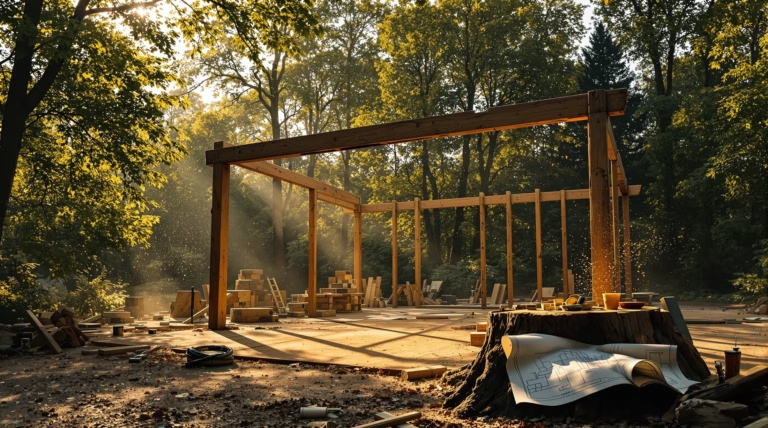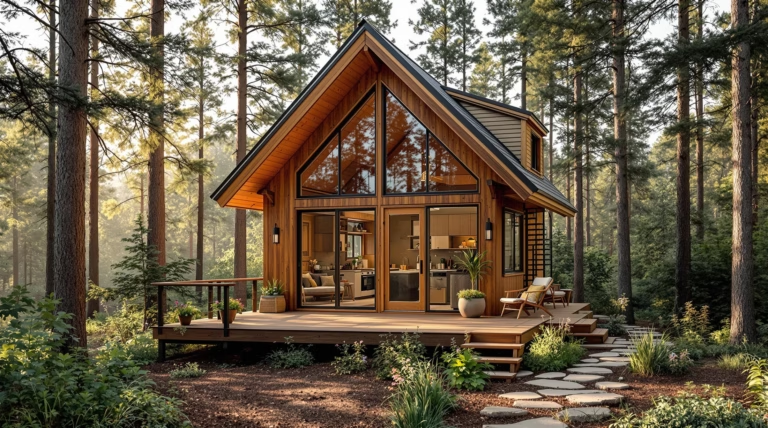Hunting Cabin Plans: Design Your Perfect Retreat
Ready to transform your outdoor adventures with a personalized wilderness retreat? Discover how hunting cabin plans can help you create the perfect sanctuary that combines functionality, comfort, and rustic charm while maintaining a deep connection to nature.
Understanding Hunting Cabin Plans
Hunting cabin plans serve as the blueprint for creating your perfect wilderness retreat—a sanctuary where the hustle of everyday life fades into the background. These specialized designs combine functionality with rustic charm, focusing on creating spaces that cater to both hunting activities and relaxation in natural surroundings.
What Are Hunting Cabin Plans?
Hunting cabin plans are specialized architectural designs created specifically for structures intended to serve as bases for hunting expeditions and outdoor activities. These plans detail dwellings ranging from basic shelters to comfortable retreats, providing essential amenities while maintaining a connection to the natural environment.
Unlike traditional home designs, hunting cabin plans prioritize:
- Functionality and efficiency in space utilization
- Resilience against wilderness conditions
- Dedicated spaces for gear storage
- Game processing areas
- Comfortable living quarters
Benefits of Building a Hunting Cabin
Creating your own hunting cabin delivers unparalleled advantages for outdoor enthusiasts:
- A dedicated retreat from digital distractions
- Permanent storage for hunting equipment and supplies
- Year-round sanctuary for diverse activities
- Gathering place for family and friends
- Opportunity for sustainable living practices
- Therapeutic space for mental restoration
Types of Hunting Cabin Plans
When embarking on your hunting cabin journey, you’ll discover a diverse array of design options to match your specific needs and aesthetic preferences. From traditional log structures to modern minimalist retreats, hunting cabin plans vary widely in style, size, and functionality.
Small Wooden House Plans
Small wooden house plans represent one of the most traditional approaches to hunting cabin design, typically ranging from 200 to 800 square feet. These structures feature:
- Efficient use of space with lofted sleeping areas
- Open-concept living spaces
- Multifunctional rooms combining kitchen, dining, and relaxation areas
- Natural warmth and character from wood construction
- DIY-friendly construction processes
A-Frame Cabin Plans
A-frame cabins have experienced a remarkable resurgence in popularity, offering distinct advantages:
- Steep roof pitch for natural snow and rain shedding
- Dramatic vaulted ceilings creating spacious interiors
- Large windows providing panoramic views
- Efficient construction process with minimal cuts
- Modern amenities within classic triangular profiles
- Reduced building costs and faster completion times
Compact Cabin Designs
Compact cabin designs represent the pinnacle of thoughtful, space-efficient architecture for hunters seeking functionality without excess. These plans typically maximize every square inch through clever built-ins, multifunctional furniture, and strategic layout choices that eliminate wasted space. Despite their smaller footprint—often between 400-700 square feet—these cabins can comfortably accommodate essential hunting activities while providing surprising comfort for overnight stays.
- Complete material lists and detailed construction guidance
- DIY-friendly approaches for cost reduction
- Construction progress updates and tool requirements
- Estimated DIY building costs around $58,200
- Reduced maintenance requirements
- Lower resource consumption for heating and cooling
- Natural environmental integration
Designing Your Perfect Retreat
Creating your ideal hunting cabin involves thoughtful planning that balances form and function to produce a space that serves as more than just a seasonal shelter. The design process requires careful consideration of how you’ll use the space throughout the year, not just during hunting season. Whether you’re leaning toward a traditional trap-style cabin with its distinctive roof design or exploring clerestory cabin options with elevated windows for natural light, your blueprint should reflect both your aesthetic preferences and practical needs.
Choosing the Right Design
- Evaluate property’s natural features and views
- Consider window placement for optimal natural light
- Determine utility connections (off-grid vs. on-grid)
- Plan for alternative energy systems if needed
- Include outdoor living spaces like porches and decks
- Focus on design elements that enhance your specific outdoor experience
Incorporating Sustainable Features
- Solar panel systems for essential power needs
- Rainwater harvesting with filtration technology
- High-efficiency insulation for year-round comfort
- Locally sourced building materials
- Reduced environmental impact systems
- Natural soundscape preservation
Visualizing Your Cabin with Blueprints
Quality cottage blueprints serve as the crucial bridge between your cabin dreams and reality, providing the detailed roadmap that guides every aspect of construction. Professional cabin design plans offer precise measurements, material specifications, and structural requirements that help prevent costly errors during building.
- Detailed measurements and material specifications
- Structural requirements and building guidelines
- Integration of outdoor living spaces
- 3D renderings and virtual walkthroughs
- Filterable online design libraries
- Comprehensive space flow visualization
Cost Considerations for Hunting Cabin Plans
| Investment Level | Approximate Cost | Features |
|---|---|---|
| Basic DIY | Under $10,000 | Reclaimed materials, minimal amenities |
| Standard | $25,000-$35,000 | Basic amenities, traditional construction |
| Premium | $50,000+ | Modern amenities, larger size, quality materials |
Understanding Pricing Options
The cost of hunting cabin plans ranges from $500 to $2,000, varying based on complexity, detail level, and customization options. This initial investment provides essential blueprints that guide your project and help prevent costly construction mistakes. Material costs represent the most substantial expense, with prices fluctuating according to location, market conditions, and material choices—premium woods like cedar or cypress command higher prices but deliver superior wilderness durability.
- Basic plans – $500-$800 (standard layouts, minimal customization)
- Mid-range plans – $800-$1,200 (detailed specifications, some customization)
- Premium plans – $1,200-$2,000 (full customization, comprehensive details)
- Material costs – variable by region and selection
- Labor expenses – 30-50% of total project cost
Labor represents another significant cost factor. While DIY construction substantially reduces expenses, it demands considerable time and building expertise. Professional construction ensures quality workmanship but can double or triple overall costs. Many cabin owners optimize expenses by managing certain aspects themselves while hiring specialists for technical work like plumbing, electrical systems, or foundation installation.
Budgeting for Your Cabin Project
| Budget Category | Percentage of Total Cost | Key Considerations |
|---|---|---|
| Foundation | 15-20% | Site preparation, materials, labor |
| Framing | 20-25% | Lumber, hardware, structural elements |
| Roofing | 10-15% | Materials, weatherproofing |
| Interior Finishing | 20-25% | Flooring, walls, fixtures |
| Utilities | 15-20% | Plumbing, electrical, HVAC |
| Contingency | 15-20% | Unexpected expenses |
Strategic planning can significantly reduce costs without compromising quality. Consider building during off-season periods, purchasing materials during sales, and prioritizing features based on hunting activities. Some owners opt for a phased approach, installing basic systems initially and completing interior finishes over time—allowing for operational use while spreading costs across multiple years.

