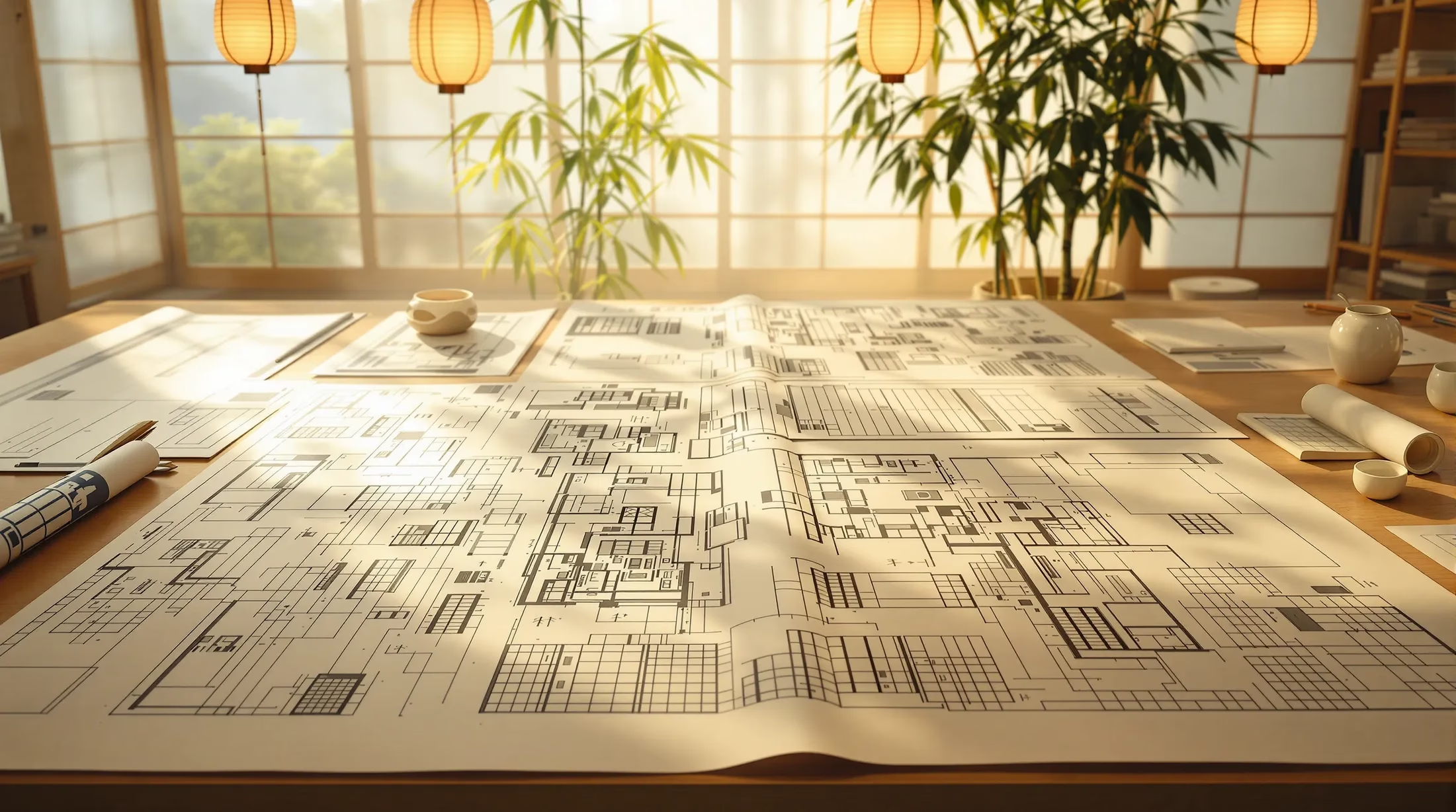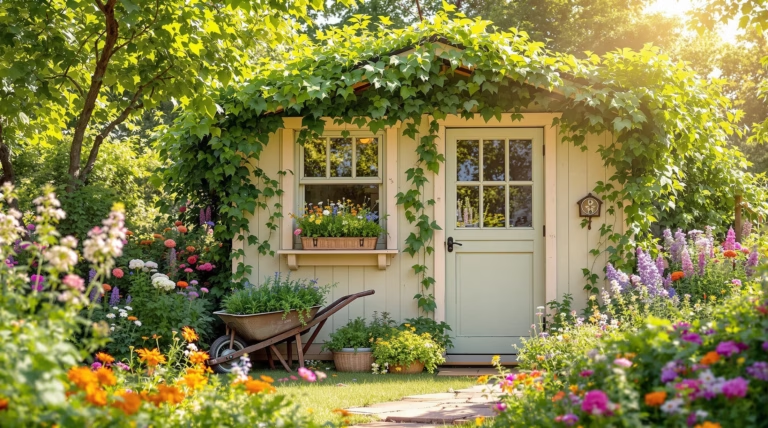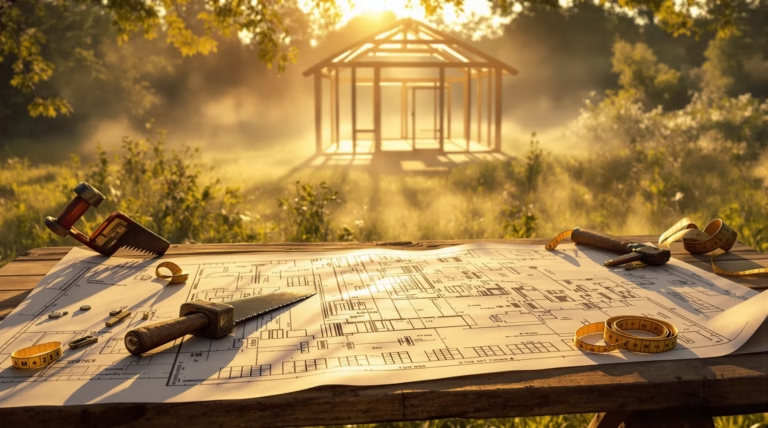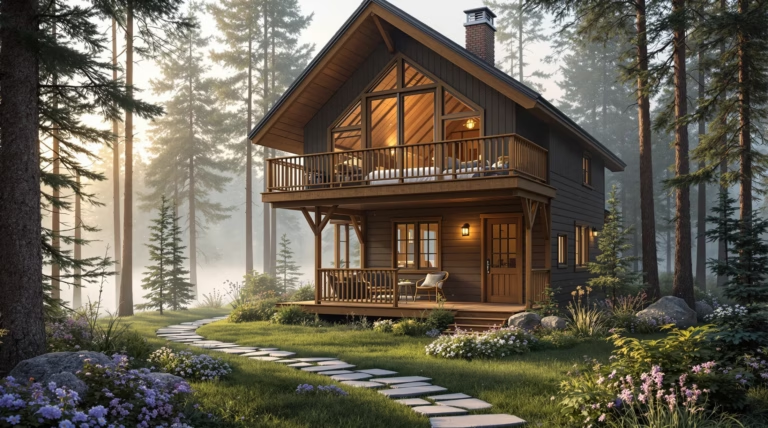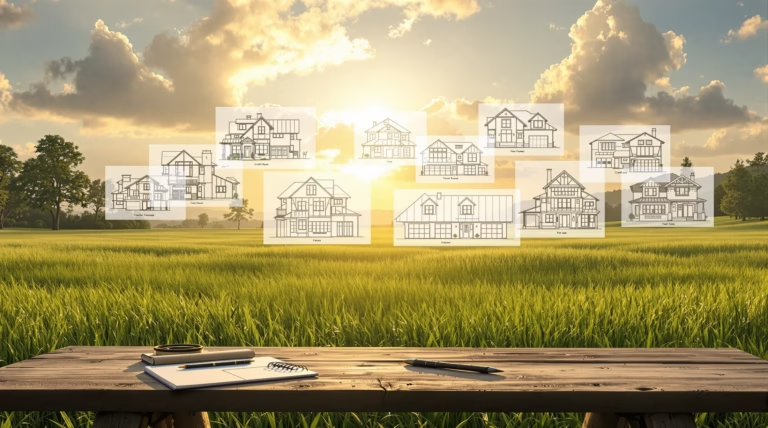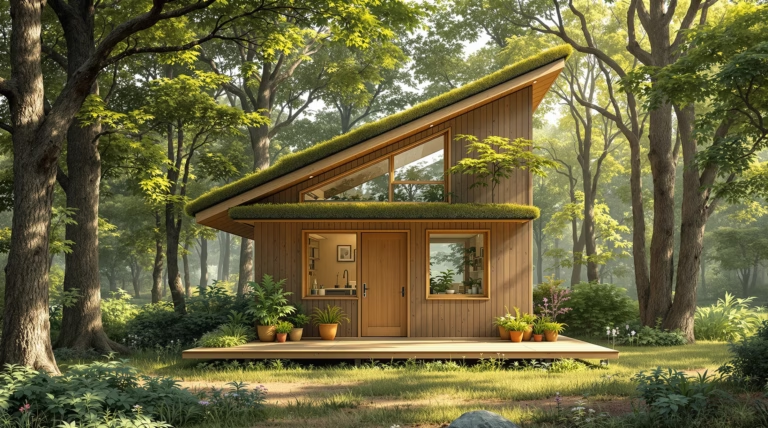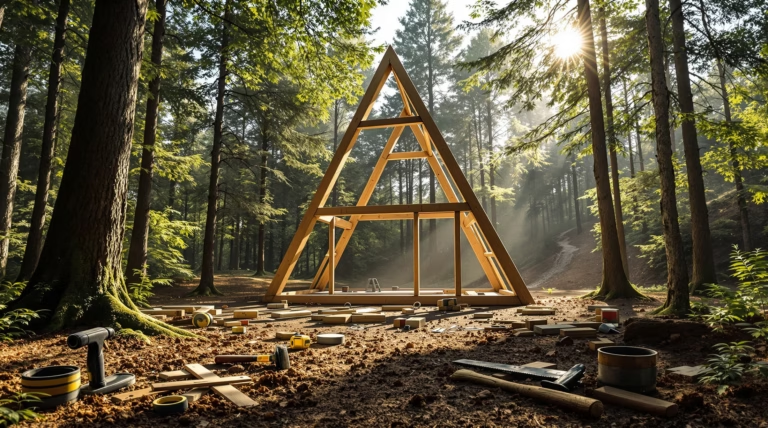Japanese House Blueprints: Explore Traditional and Modern Designs
Discover the fascinating world of Japanese house blueprints, where ancient architectural wisdom meets modern design principles. From minimalist layouts to thoughtful space utilization, these designs offer valuable insights for anyone interested in creating harmonious living spaces.
Understanding Japanese House Blueprints
Japanese house blueprints embody a unique architectural philosophy that seamlessly combines functionality, aesthetics, and natural harmony. These meticulously detailed drawings showcase the thoughtful planning behind both traditional and modern Japanese homes, revealing sophisticated spatial organization and design principles.
The diversity of Japanese house blueprints encompasses everything from compact two-bedroom layouts to spacious cottages with lofts and porches. Each blueprint provides essential information about:
- Room dimensions and proportions
- Structural elements and specifications
- Material requirements and recommendations
- Traditional elements like tea rooms
- Engawa (veranda) placement
- Courtyard integration options
The Role of Floor Plans in Japanese Architecture
Floor plans form the cornerstone of Japanese architectural design, reflecting a profound philosophy of space utilization. Unlike Western architecture’s emphasis on enclosed rooms, Japanese floor plans feature an open, adaptable approach to space division. These designs showcase how sliding fusuma panels and removable partitions enable room reconfiguration based on daily or seasonal needs.
The strategic positioning of elements creates an intentional flow between spaces, emphasizing the Japanese principle of ma – the conscious appreciation of negative space. Modern designs creatively incorporate these traditional elements while maintaining their cultural essence.
Key Features of Japanese House Blueprints
| Feature | Description |
|---|---|
| Minimalism | Clean lines and uncluttered spaces creating tranquility |
| Natural Materials | Integration of wood, paper, and stone for organic texture |
| Genkan | Dedicated entryway areas marking outside-inside transition |
| Indoor-Outdoor Connection | Seamless integration through engawas and sliding doors |
| Multi-functional Spaces | Adaptable rooms serving various purposes |
Exploring Traditional Japanese House Designs
Traditional Japanese house designs represent centuries of architectural evolution, emphasizing harmony with nature and functional simplicity. These homes showcase the wabi-sabi philosophy, finding beauty in imperfection and transience while creating serene living environments deeply connected to the natural world.
Elements of Traditional Japanese Architecture
- Tatami mats – standardized floor coverings that determine room dimensions
- Sliding fusuma and shoji doors for fluid space reconfiguration
- Exposed wooden beams and bamboo accents
- Deep roof overhangs for weather protection
- Tokonoma – dedicated artistic display alcoves
- Carefully framed views connecting interior and exterior spaces
Cultural Significance in Traditional Designs
The cultural significance of traditional Japanese house designs transcends mere aesthetics, embodying core philosophical principles that have shaped Japanese society. These homes exemplify wa (harmony), particularly evident in their seamless integration with natural surroundings. The deliberate blurring of interior and exterior spaces through engawas and strategically positioned windows that frame garden views acknowledges nature as an integral part of daily life rather than a separate entity.
- Room arrangements reflect social hierarchy and guest hospitality
- Movable partitions demonstrate adaptability and resource efficiency
- Seasonal adaptability built into core design elements
- Integration of natural elements through strategic viewing points
- Formal reception spaces positioned near entrances
Modern Japanese House Designs
Modern Japanese house designs represent an evolution of traditional architecture adapted for contemporary living. These homes maintain the philosophical foundations of simplicity, natural connection, and functional elegance while incorporating innovative materials and spatial concepts. Contemporary designs feature open floor plans, abundant natural light, and multifunctional spaces that maximize limited square footage.
| Modern Feature | Implementation |
|---|---|
| Aesthetic Elements | Clean lines, neutral palettes, curated minimalism |
| Traditional Integration | Engawas and courtyards blend with modern features |
| Space Utilization | Efficient layouts fostering community and tranquility |
| Urban Adaptation | Compact designs creating spacious atmospheres |
Integration of Traditional and Modern Elements
Modern Japanese house designs achieve harmony between traditional principles and contemporary innovation. This integration preserves elements like tatami rooms, shoji screens, and genkan entryways while reimagining them with modern materials and proportions. Natural materials remain essential, with wood, stone, and paper complementing modern glass and steel components.
The sophisticated use of Ibushi-silver tiles exemplifies this evolution – traditional kawara roof tiles with natural wave-like curves create dynamic shadows, particularly striking against contemporary black exterior walls. This thoughtful combination produces homes that feel both timeless and forward-thinking.
Popular Modern Japanese House Plans
Contemporary Japanese house plans like LETAO, NAGOMI, and URARA showcase innovative approaches to modern living. These designs feature clever space optimization with multipurpose rooms that adapt to changing daily needs and family circumstances. Pinterest collections, such as Todd Mulligan’s “Modern Small Japanese House” board, provide visual inspiration for diverse architectural approaches, from minimalist urban dwellings to spacious suburban homes.
- Creative renovations preserving original wooden floors and shoji screens
- Dynamic modern additions including spiral staircases
- Innovative lighting solutions for enhanced ambiance
- Glass walls creating sophisticated hybrid spaces
- Adaptable room configurations for various lifestyle needs
Resources for Japanese House Design Inspiration
Digital platforms now offer extensive collections of blueprints, photographs, and detailed explanations showcasing both traditional and contemporary Japanese architectural styles. These resources provide valuable insights into spatial organization, material selection, and architectural philosophy, connecting users with specialized architects and offering practical guidance for the building process.
The growing interest in Japanese residential design has created vibrant communities where innovative approaches to traditional concepts continue to evolve, supported by comprehensive resources for turning architectural aspirations into reality.
Utilizing Online Platforms for Design Ideas
Pinterest serves as a comprehensive visual resource for Japanese house design inspiration, featuring curated collections like Todd Mulligan’s “Modern Small Japanese House” board. These digital galleries showcase diverse architectural styles, from compact urban residences to expansive traditional structures. The platform’s intuitive organization enables users to create personalized collections focusing on specific design elements such as roof configurations, interior layouts, and garden integration techniques.
- Specialized architecture boards featuring Japanese residential designs
- Visual references for both traditional and contemporary styles
- Categorized collections of interior and exterior elements
- Curated galleries of successful design implementations
- Project-specific inspiration boards for renovation ideas
Reddit’s architecture communities offer valuable perspectives on Japanese residential spaces, with discussions on r/thesims providing both expert insights and enthusiast experiences. Specialized platforms like Upgraded Home deliver comprehensive coverage of Japanese design principles, featuring case studies, discussions, and transformation projects that demonstrate practical applications in various settings.
Engaging with Design Communities
| Community Resource | Benefits |
|---|---|
| Traditional Construction Forums | Detailed guidance on tokonoma, shoji screens, tatami installation |
| Professional Networks | Technical advice and expert consultations |
| Educational Platforms | Step-by-step tutorials and sectional floor plans |
| Workshop Programs | Hands-on learning and site visits to Japanese-inspired homes |
Online design communities have revolutionized access to Japanese architectural knowledge, creating global networks for information exchange. These platforms offer comprehensive resources, from technical tutorials on traditional construction methods to interactive forums where professionals and homeowners share experiences. Beyond digital interactions, many communities facilitate practical learning through organized workshops, property tours, and collaborative design challenges, making authentic Japanese architecture more accessible to enthusiasts worldwide.

