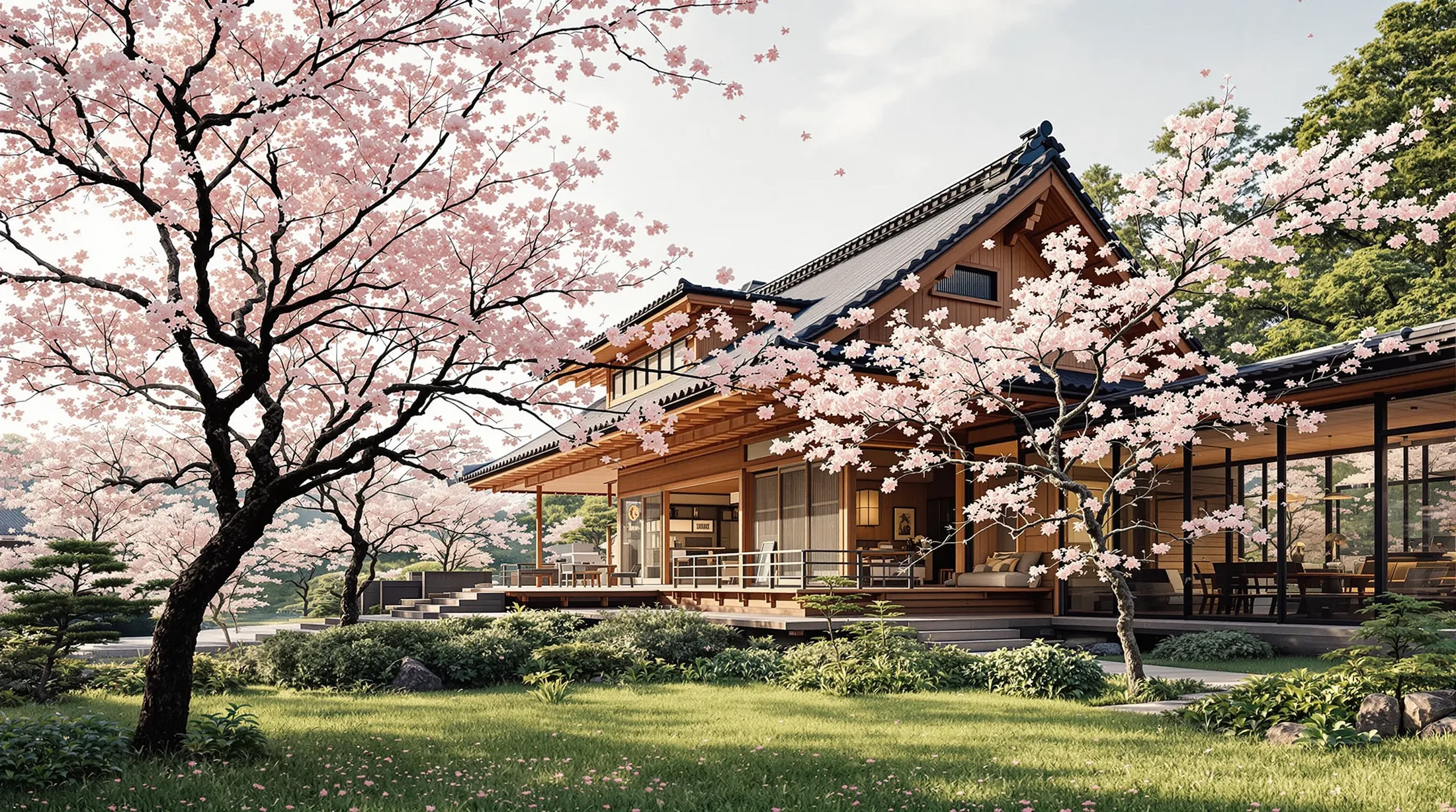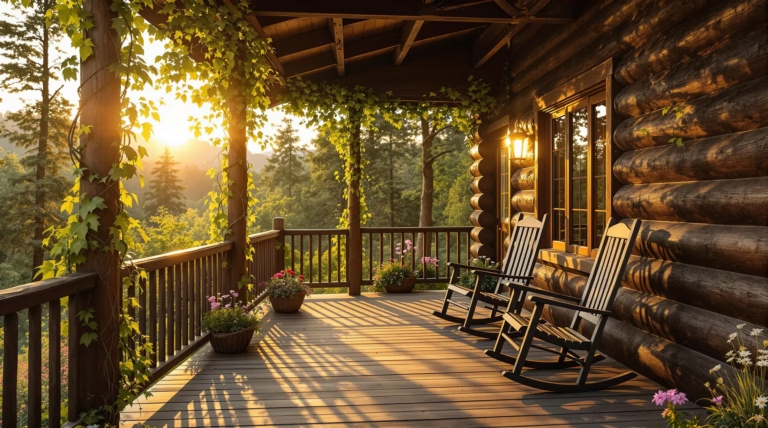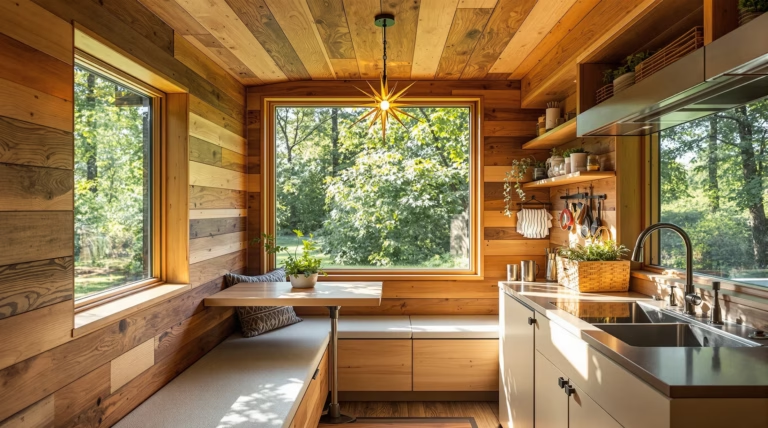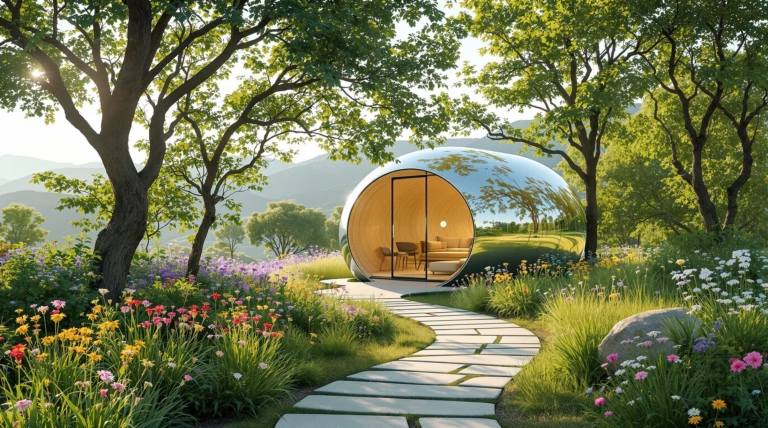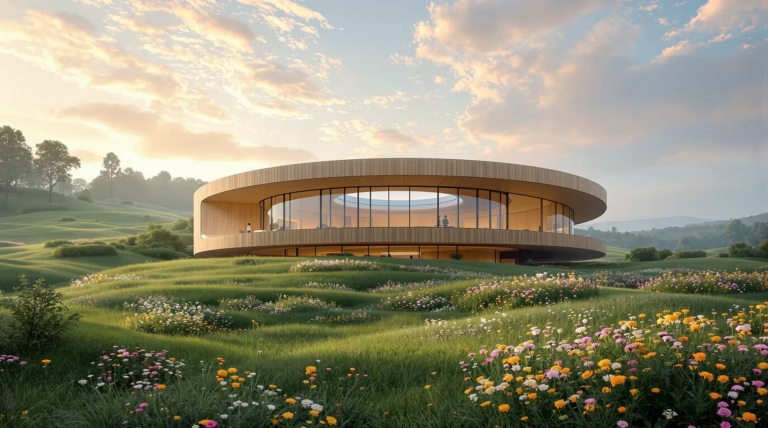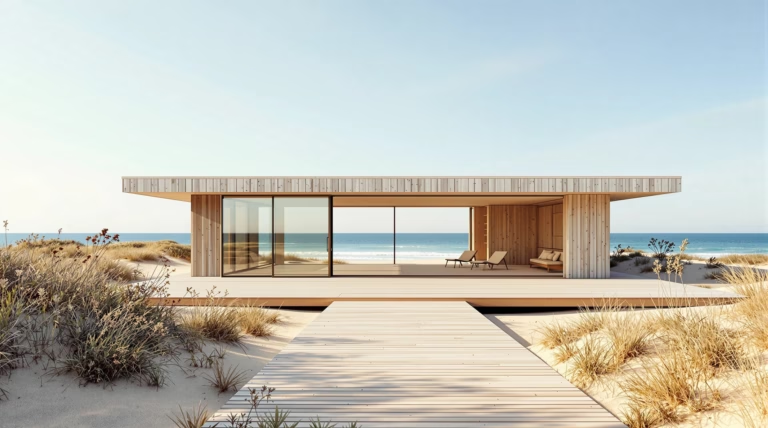Japanese House Plans: Explore Traditional and Modern Designs
Discover the fascinating world of Japanese house plans, where centuries-old traditions meet modern design principles. Whether you’re seeking inspiration for your own home or simply appreciate architectural excellence, Japanese residential design offers valuable lessons in efficiency, harmony, and sustainable living.
Japanese house plans exemplify a unique fusion of aesthetics, functionality, and cultural values refined through centuries of architectural evolution. From traditional wooden frameworks to contemporary minimalist designs, these homes showcase an exceptional approach to harmonizing living spaces with natural surroundings.
Both traditional and modern Japanese designs feature:
- Clean, uncluttered lines and open floor layouts
- Natural materials and sustainable construction methods
- Intelligent space utilization within compact footprints
- Flexible living areas that adapt to changing needs
- Seamless integration with outdoor environments
Traditional Japanese House Designs
Traditional Japanese house designs embody an aesthetic philosophy prioritizing simplicity, natural harmony, and functionality. These homes showcase distinctive wooden frameworks and precise craftsmanship, reflecting deep cultural values of tranquility and balance.
Key Features of Traditional Japanese Homes
| Feature | Description |
|---|---|
| Tatami Mat Flooring | Meticulously crafted mats made from rice straw cores and soft rush coverings, providing natural insulation and room dimensioning |
| Fusuma & Shoji | Sliding doors enabling dynamic space reconfiguration throughout the day |
| Natural Materials | Exposed wooden beams, paper screens, and untreated cypress, cedar, and bamboo elements |
| Genkan | Traditional entryway area for removing shoes |
| Engawa | Wooden verandas serving as transitional spaces between indoor and outdoor areas |
Cultural Significance and Harmony with Nature
The design principles reflect profound cultural values through the concept of ‘ma’ – the meaningful use of negative space – creating balanced, uncluttered environments. This architectural approach embraces wabi-sabi philosophy, finding beauty in imperfection and natural aging processes.
Environmental considerations in traditional Japanese homes include:
- Strategic orientation for optimal natural light and ventilation
- Deep eaves providing protection from summer sun and rain
- Carefully framed views creating living artwork that changes seasonally
- Gardens functioning as essential extensions of living spaces
- Climate-responsive design features adapting to seasonal changes
Modern Japanese Architecture
Contemporary Japanese architecture masterfully reinterprets traditional principles through modern innovation. These designs feature clean geometric lines, open floor plans, and distinctive hipped roofs while maintaining the warmth of natural materials. Modern homes creatively incorporate traditional elements like courtyards and tea ceremony rooms alongside contemporary features, resulting in living spaces that feel both timeless and current.
Integration of Indoor and Outdoor Spaces
The seamless connection between interior and exterior environments defines modern Japanese architecture. Unlike Western homes with clear boundaries, Japanese designs create fluid transitions through strategic elements like floor-to-ceiling glass panels, fully-opening sliding doors, and engawa walkways that bridge indoor and outdoor spaces. These design choices transform natural light, fresh air, and seasonal changes into integral components of daily living.
Natural materials establish this harmonious integration through:
- Stone pathways flowing continuously from garden to interior
- Wooden elements extending from interior beams to outdoor pergolas
- Strategically placed water features visible from multiple rooms
- Central courtyards and atrium gardens penetrating the home’s core
- Privacy-focused design elements that maintain connection with nature
Innovative Use of Space in Modern Designs
Modern Japanese architecture maximizes functionality through adaptable spaces that transform according to need. These innovative designs feature multifunctional rooms where dining areas become workspaces, living rooms convert to guest bedrooms, and sliding partitions reconfigure open layouts – embodying the Japanese concept of ‘flexibility within structure.’
| Design Element | Spatial Innovation |
|---|---|
| Vertical Space | Split-level floors, lofted areas, space-saving staircases |
| Natural Light | High ceilings with clerestory windows for privacy and illumination |
| Storage Solutions | Built-in systems utilizing every available space |
| Traditional Integration | Modern kitchens with tokonoma niches, contemporary bathrooms with wooden ofuro tubs |
Popular Japanese House Plan Styles
Japanese house plans combine architectural principles with versatile living arrangements, from simple two-bedroom layouts to elaborate structures featuring courtyards and tea ceremony rooms. These designs excel in creative space utilization, allowing even modest footprints to accommodate multiple rooms through innovative floor planning that blends traditional elements with modern functionality.
Family-Friendly and Functional Homes
Family-oriented Japanese homes masterfully balance communal living with private spaces through thoughtful design. Open-concept main areas encourage family interaction, while dedicated quiet zones support individual activities. These homes feature adaptable spaces that evolve with family needs, transforming from children’s playrooms to teenage study areas over time.
- Engawa verandas serving as weather-protected play spaces
- Traditional-inspired storage solutions minimizing visual clutter
- Indoor courtyards providing safe, visible play areas
- Flexible room configurations adapting to changing family needs
- Strategic sight lines allowing parental supervision
Luxury and High-End Japanese House Designs
Luxury Japanese residences elevate traditional principles through dramatic architectural elements and premium materials. These sophisticated homes feature expansive glass walls framing curated gardens, hand-crafted interior elements, and bespoke architectural details that merge heritage with contemporary luxury.
| Luxury Feature | Description |
|---|---|
| Private Onsen | Custom hot spring baths crafted from premium hinoki cypress |
| Tea Ceremony Rooms | Authentic tatami flooring with traditional tokonoma alcoves |
| Water Features | Reflective pools creating dynamic visual experiences |
| Artisanal Elements | Hand-planed wood beams and custom shoji screens |
Compact and Efficient Starter Homes
Japanese starter homes exemplify ingenious space optimization, transforming limited square footage into comfortable, functional environments. These designs typically feature two-floor arrangements with strategic vertical space utilization. The ground floor accommodates essential spaces like kitchens, bathrooms, and bedrooms, while the upper level offers flexible areas adaptable for living rooms, home offices, or additional bedrooms.
- Multi-purpose areas eliminating wasted space
- Built-in storage solutions reducing furniture needs
- Strategic window placement maximizing natural light
- Thoughtful room proportions creating spatial illusions
- Compact outdoor spaces connecting with nature
Resources for Japanese House Plans
Access to reliable resources offering both inspiration and practical guidance is essential for implementing Japanese house plans. Online platforms provide comprehensive collections spanning traditional and modern Japanese designs, from detailed architectural drawings to visual inspiration boards. Digital downloads have revolutionized accessibility, offering instant access to professionally drafted designs with customization potential.
| Resource Type | Features |
|---|---|
| Digital Downloads | Detailed specifications, material recommendations, construction notes |
| Traditional Layouts | Tatami rooms, engawa verandas, authentic elements |
| Contemporary Designs | Western functionality blended with Japanese aesthetics |
Finding Inspiration and Ideas Online
Pinterest has become an essential platform for discovering Japanese architectural concepts, featuring curated collections like Todd Mulligan’s “Modern Small Japanese House” board. These visual repositories demonstrate how architects worldwide adapt Japanese principles to contemporary settings.
- Specialized websites offering comprehensive architectural guides
- Detailed articles explaining tokonoma alcoves and shoji screens
- Examples of successful garden integration
- Cultural context behind design choices
- Modern interpretations of traditional elements
Accessing Detailed Architectural Plans
Online platforms specializing in Japanese floor plans provide comprehensive specifications and building guidelines. These resources range from traditional machiya townhouse layouts to contemporary minimalist designs, including specialized structures like tea houses with specific proportional relationships.
| Plan Components | Details Provided |
|---|---|
| Technical Specifications | Measurements, material requirements, construction techniques |
| Traditional Elements | Genkan entryways, washitsu rooms, tokonoma alcoves |
| Adaptable Layouts | Alternative configurations for different lot sizes and needs |

