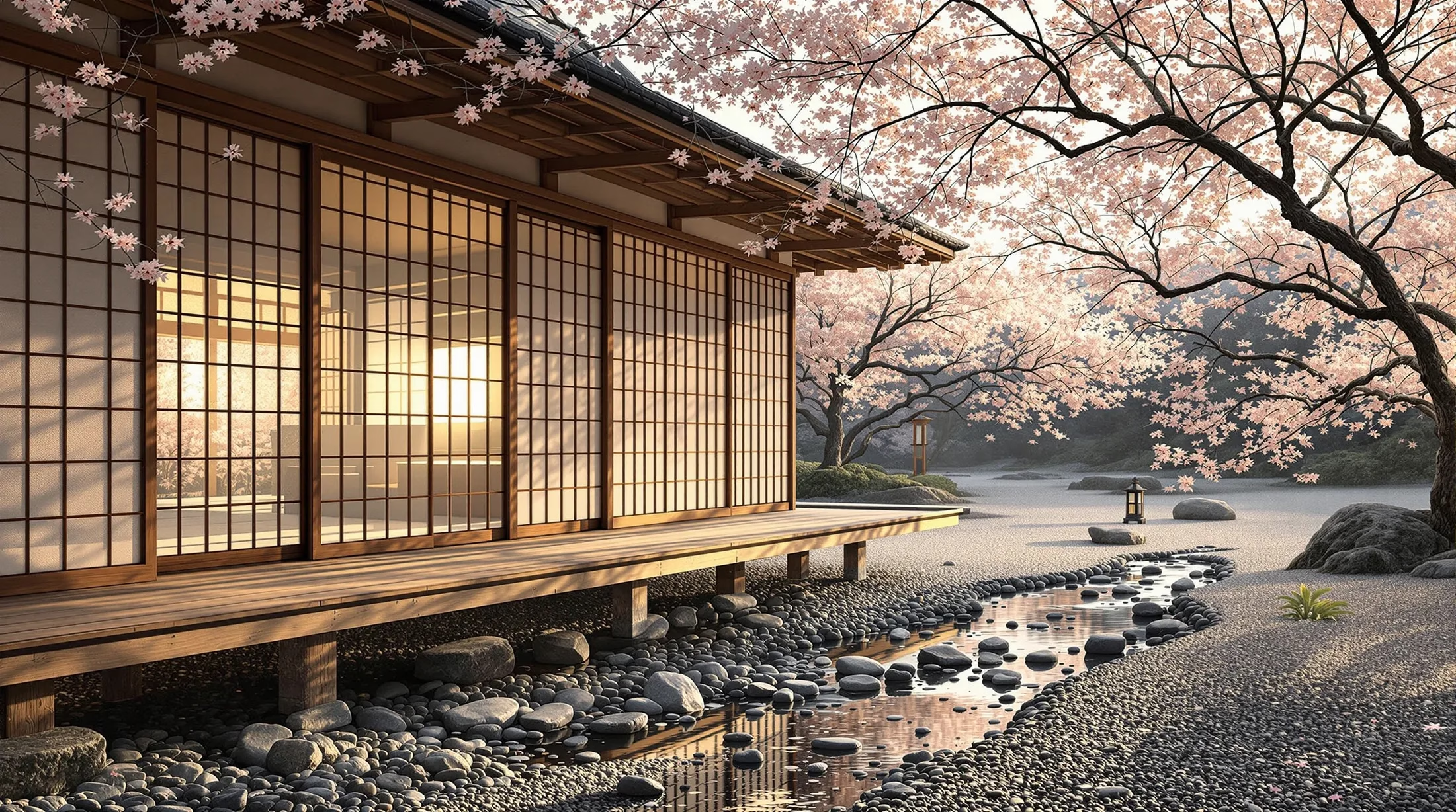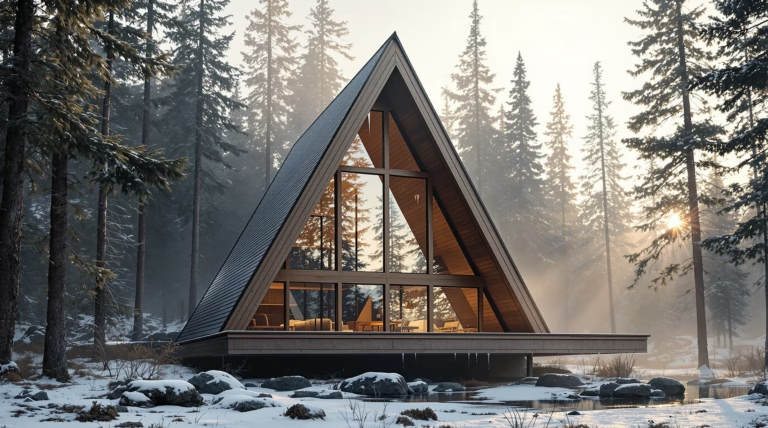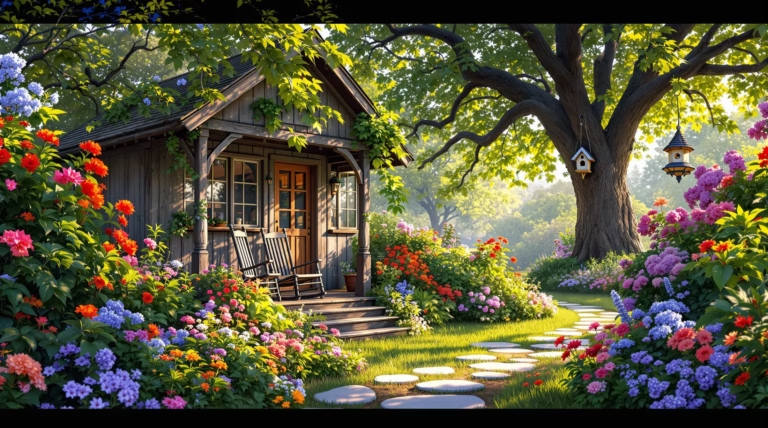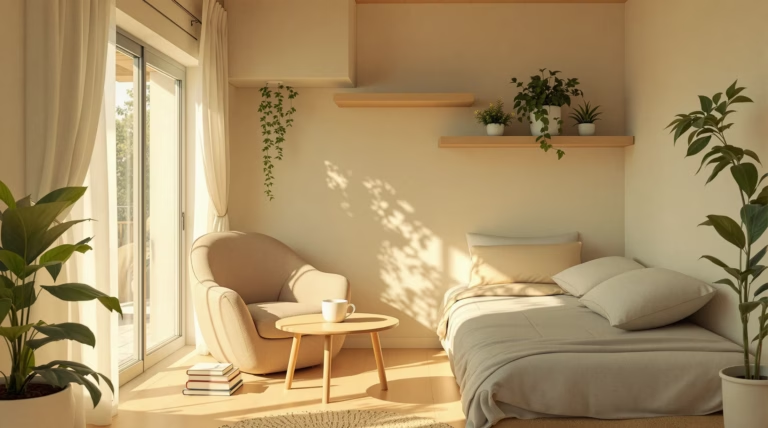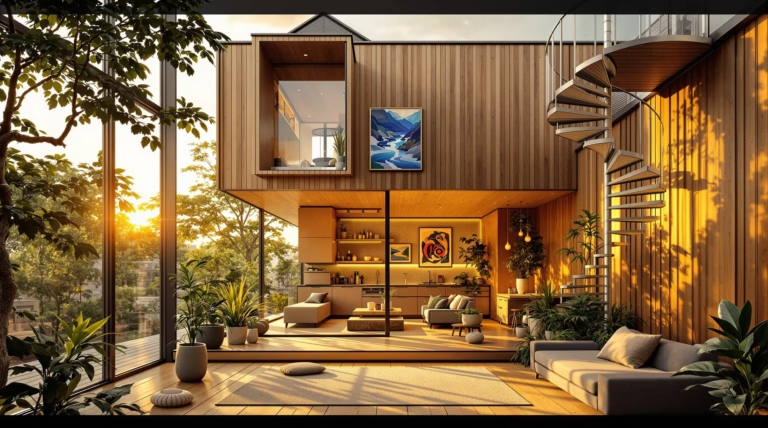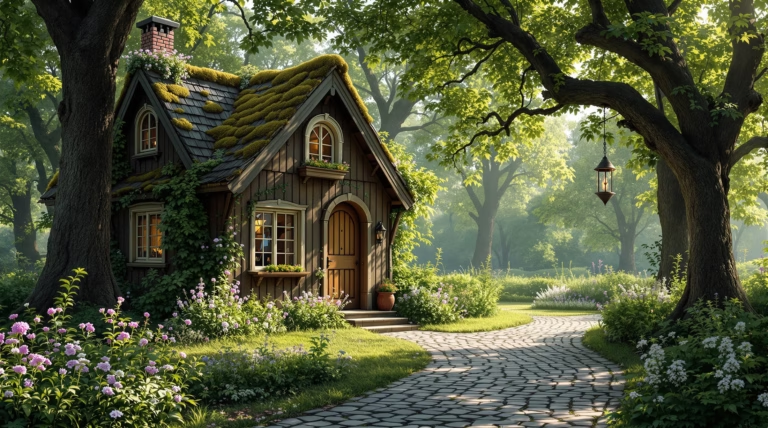Japanese Style House Plans: Discover Unique Designs and Layouts
Discover the timeless elegance and functional brilliance of Japanese-style house plans, where ancient architectural wisdom meets modern living needs. Whether you’re planning to build a new home or seeking design inspiration, understanding these unique architectural principles can transform your living space into a haven of tranquility and purpose.
Understanding Japanese Style House Plans
Japanese style house plans exemplify the perfect fusion of aesthetics, functionality, and natural harmony. These designs, deeply rooted in centuries of architectural tradition, create unique living spaces that combine simplicity with sophisticated design elements. The emphasis on minimalist layouts and integration with natural surroundings continues to captivate homeowners worldwide seeking peaceful, purposeful living environments.
Traditional Japanese house plans feature modular room arrangements with movable partitions instead of permanent walls, prioritizing flexibility and open space. This adaptable design allows residents to modify their living areas based on changing needs, seasonal variations, or different activities. The incorporation of natural materials, clean lines, and abundant natural light creates a serene atmosphere that has become increasingly sought-after in modern home design.
Key Features of Traditional Japanese Architecture
Traditional Japanese architecture distinguishes itself through several enduring elements. The post-and-beam construction method serves as the foundation, enabling both structural integrity and flexible floor plans. Pitched roofs with extended eaves provide weather protection while creating dynamic shadow patterns throughout the day.
- Raised floors for humidity control and indoor-outdoor separation
- Exposed wooden beams with nail-free joinery techniques
- Standardized tatami mat flooring
- Shoji screens for filtered natural light
- Fusuma panels for adjustable privacy
Modern Interpretations of Japanese House Plans
Contemporary architects are reinventing Japanese architectural principles for modern living while maintaining their essential elements. These innovative designs preserve the core concepts of open floor plans and natural connections while incorporating modern technologies and sustainable practices.
| Traditional Element | Modern Adaptation |
|---|---|
| Engawa (verandah) | Multi-functional transition spaces |
| Traditional courtyards | Central organizing features for urban homes |
| Simple room layouts | Efficient spaces with built-in storage |
| Natural materials | Sustainable building materials |
Exploring Japanese Architectural Elements
Japanese architectural elements create spaces of exceptional harmony and tranquility, combining aesthetic beauty with practical functionality. These design principles respect the natural environment while establishing living spaces that reflect deep cultural values. The distinctive features, from hipped roofs to carefully selected materials, contribute to homes that feel both grounded and elevated.
The Role of Tatami and Shoji in Japanese Homes
Tatami mats and shoji screens serve as fundamental elements in Japanese interior design, offering both practical and aesthetic benefits. Tatami mats, with their woven straw construction and distinctive edging, establish the basic unit of measurement in traditional Japanese architecture. These natural floor coverings provide temperature regulation and create a calming atmosphere through their subtle fragrance and texture.
Shoji screens, constructed from wooden lattice frames covered with washi paper, serve as versatile room dividers that transform natural light into soft, diffused illumination. These sliding partitions enable flexible space configuration while maintaining privacy without completely blocking light or airflow. Modern designers often adapt these traditional elements to contemporary needs, creating innovative solutions that bridge past and present.
Integrating Nature: The Importance of Engawa and Courtyards
The engawa, a wooden veranda running along traditional Japanese homes’ perimeter, represents a masterful transition between interior and exterior spaces. This covered platform serves multiple essential functions:
- Acts as a protective buffer against weather extremes
- Provides a contemplative space for garden viewing
- Creates a social area for receiving visitors without entering the main home
- Facilitates natural ventilation and light control
- Maintains a harmonious connection with the surrounding environment
In contemporary Japanese architecture, the engawa concept has evolved into modern interpretations like covered terraces and glass-enclosed sunrooms, maintaining its crucial intermediary role while adapting to current lifestyles.
Courtyards form another vital element in Japanese residential design, bringing natural light, ventilation, and curated nature views into the home’s heart. These intimate garden spaces create focal points visible from multiple rooms, allowing seasonal changes to become integral to daily life. Modern Japanese houses strategically position courtyards to:
- Organize circulation paths effectively
- Enhance privacy levels
- Maintain strong indoor-outdoor relationships
- Foster mindfulness and contemplation
- Create meaningful engagement with nature’s rhythms
The integration of ranma (decorative transoms) and carefully placed traditional furniture around these spaces further enhances their authentic Japanese character, transforming homes into sanctuaries that celebrate the natural world’s beauty and rhythms.
Designing a Japanese Style Home: Practical Considerations
Creating a Japanese style home requires thoughtful integration of traditional elements with modern functionality. The essence lies in achieving aesthetic harmony while maintaining practical living spaces. Successful Japanese-inspired house plans feature a delicate balance between open areas and private retreats, with careful attention to natural light flow throughout the day.
Choosing the Right Materials for a Japanese Home
| Material Type | Traditional Options | Modern Applications |
|---|---|---|
| Wood | Cypress, cedar, pine | Natural warmth, durability |
| Exterior | Yakisugi (charred wood) | Weather and insect resistant |
| Roofing | Kawara tiles (Ibushi-silver) | Distinctive silhouette, shadow play |
| Interior | Washi paper, granite | Light filtration, grounding elements |
Creating a Harmonious Layout with Japanese Floor Plans
Japanese floor plans emphasize flow, balance, and natural connection through thoughtful space organization. The design process begins with optimal house orientation for maximizing natural light and seasonal views. Rooms arrange around central elements like courtyard gardens, tokonoma, or communal spaces, creating intuitive circulation patterns.
- Incorporates ma concept – meaningful space between elements
- Creates logical progression from public to private areas
- Features flexible spaces for multiple functions
- Integrates built-in storage solutions
- Utilizes strategic placement of architectural features
Inspiration and Resources for Japanese Style House Plans
The digital age has made accessing Japanese architectural inspiration more convenient than ever. Online resources showcase authentic examples and professional guidance, from dedicated websites to social media platforms. These resources provide valuable insights into both traditional principles and contemporary interpretations of Japanese residential architecture, offering detailed floor plans, specifications, and creative solutions for modern living environments.
Finding Inspiration: Online Platforms and Communities
Pinterest stands out as a rich visual resource for Japanese style home inspiration, featuring extensive collections of both traditional and contemporary designs. Notable curations like Todd Mulligan’s “Modern Small Japanese House” board demonstrate how modern architects adapt traditional principles for contemporary living. These visual galleries provide comprehensive references for:
- Exterior design elements and finishes
- Interior layout configurations
- Traditional-modern fusion concepts
- Space-saving solutions
- Material and texture combinations
Beyond Pinterest, specialized websites offer technical resources and authentic Japanese house plans, complete with detailed specifications and construction guidelines. Professional platforms like Japanese-architects.com showcase portfolios from specialized firms, while interactive forums facilitate direct engagement with experts for project-specific guidance.
Exploring Architectural Examples and Case Studies
| Study Element | Key Insights |
|---|---|
| Historic Preservation | Traditional techniques, authentic materials, cultural significance |
| Modern Interpretations | Contemporary adaptations, innovative solutions, sustainable practices |
| Spatial Design | Flow optimization, light management, natural integration |
| Compact Solutions | Space efficiency, multi-functional areas, urban adaptability |
Virtual tours and architectural photography collections capture essential elements like natural light patterns through shoji screens, material textures, and the seamless integration of interior and exterior spaces. For those planning smaller Japanese-style homes, studying compact designs offers valuable insights into maximizing limited space while maintaining authentic design principles. These resources often categorize examples by size and type, including 2-bedroom layouts, cottage designs with lofts, and efficient urban solutions.

