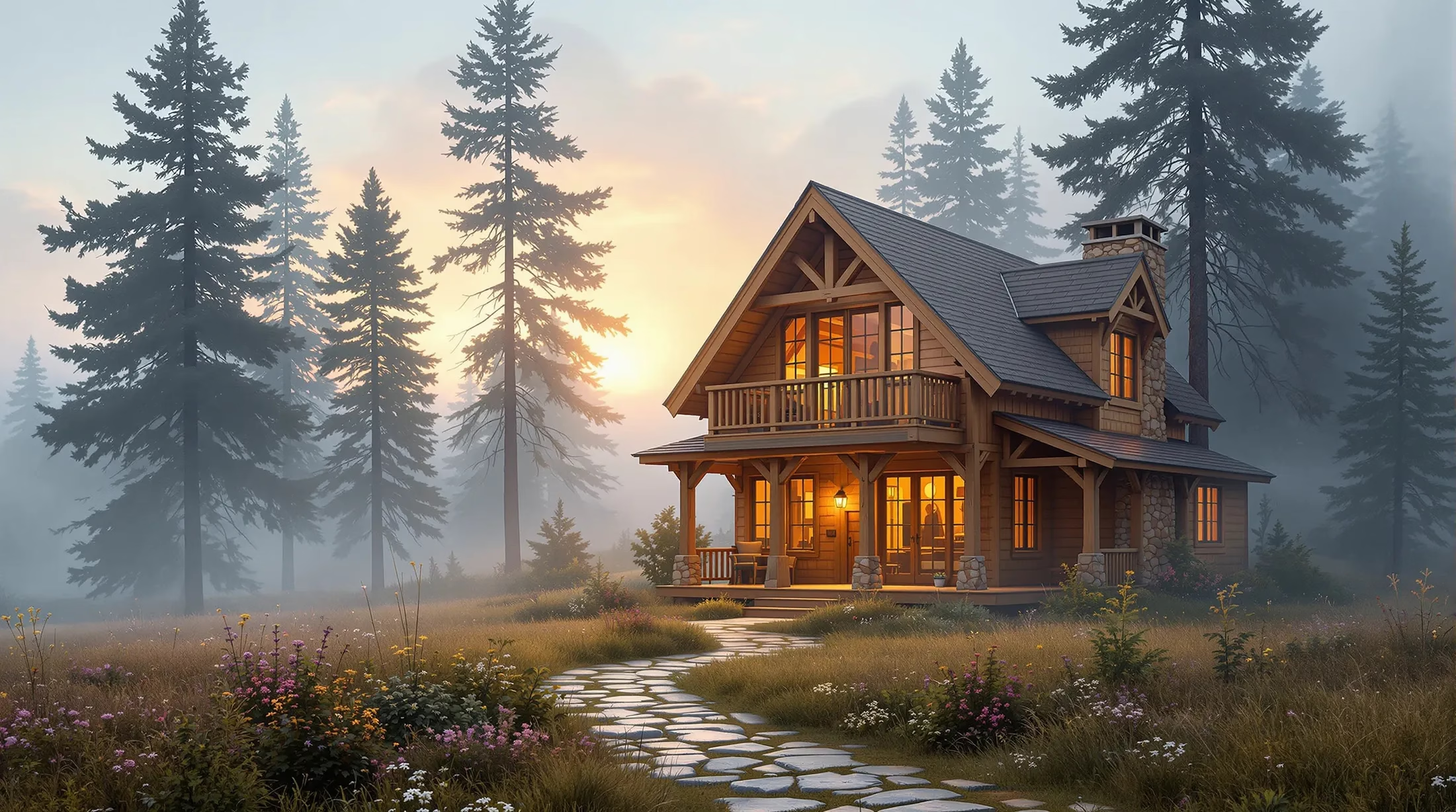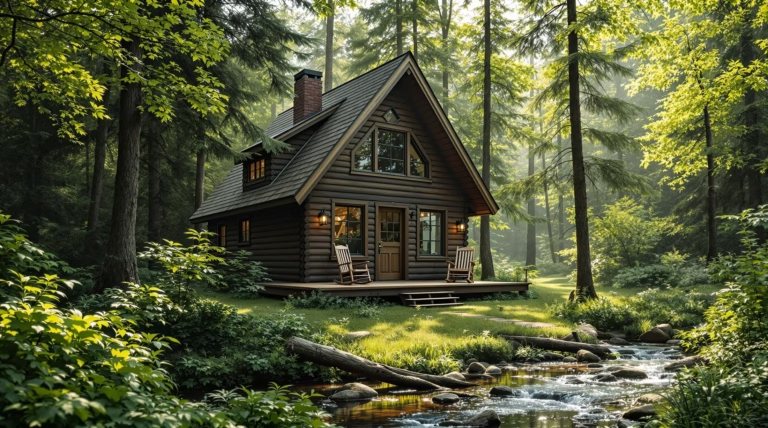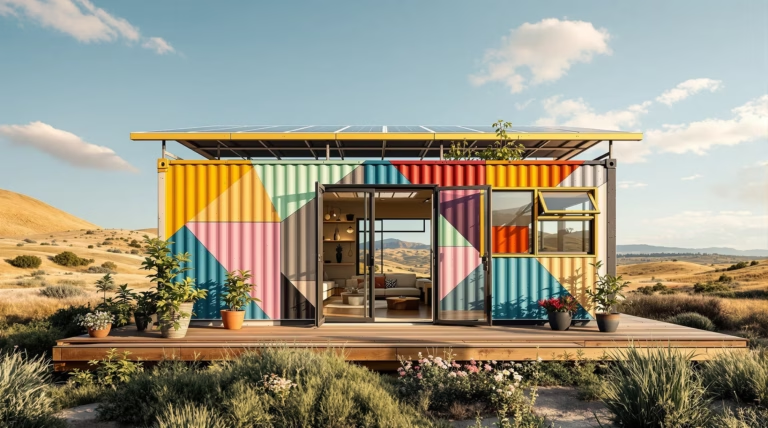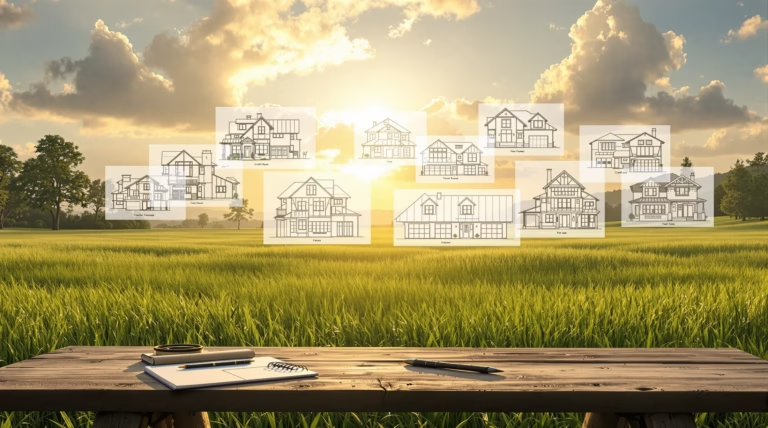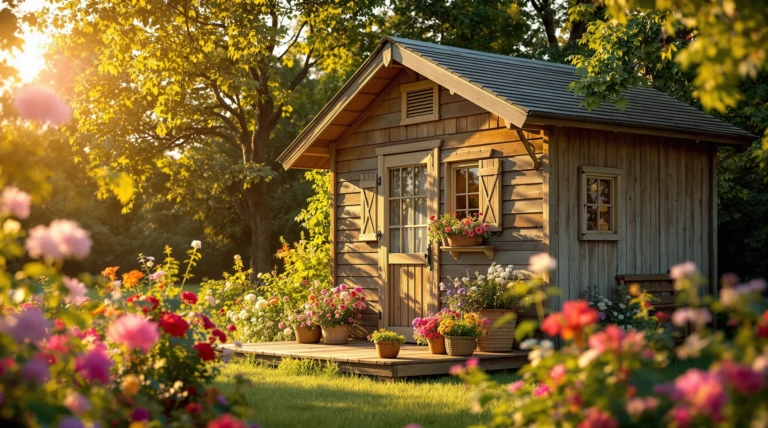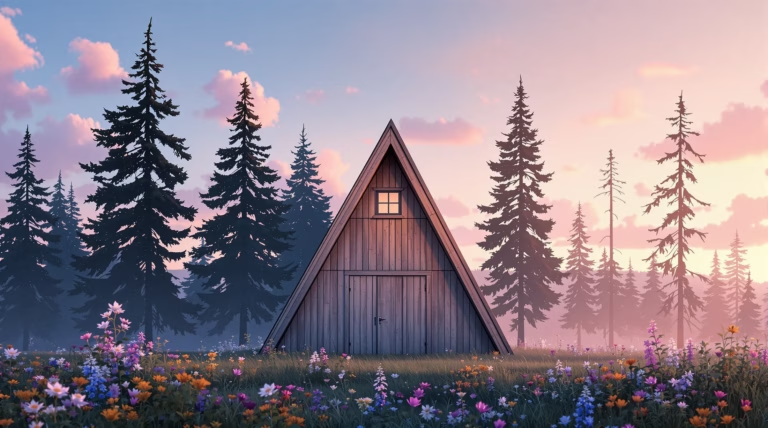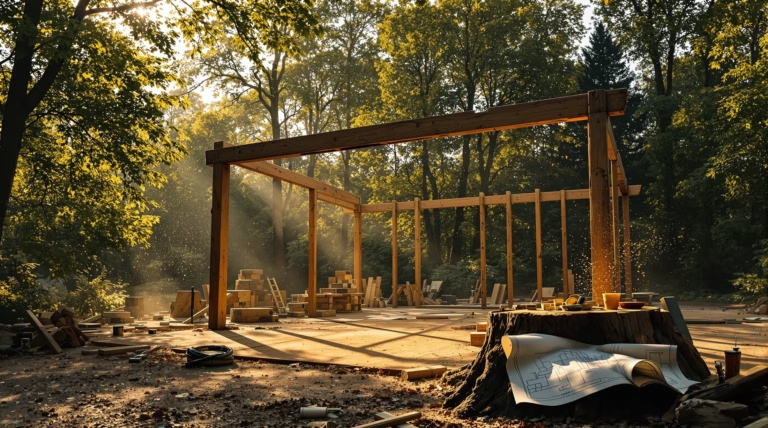Loft Cabin Plans: Design Your Dream Retreat
Transform your living space and embrace the charm of elevated design with a loft cabin plan. These innovative architectural solutions offer the perfect blend of functionality and style, making them an increasingly popular choice for those seeking a unique retreat. Let’s explore how these versatile designs can help you create your perfect getaway.
Understanding Loft Cabin Plans
Loft cabin plans represent an ingenious approach to maximizing space in compact retreats. These designs incorporate elevated living areas that add both functionality and charm to traditional cabin structures. By utilizing vertical space, loft cabins create additional square footage without expanding the building’s footprint, making them ideal for those seeking efficiency without sacrificing comfort.
What Are Loft Cabin Plans?
Loft cabin plans are architectural designs that incorporate an elevated, open space within a cabin structure. Typically accessed by a ladder or compact staircase, these lofts create additional living area while maintaining the cozy, intimate feel of a traditional cabin. The loft space usually sits above the main living area, utilizing the height of vaulted or cathedral ceilings to create practical living space.
Benefits of Loft Cabin Designs
- Maximizes space efficiency through vertical expansion
- Creates more generous primary living areas
- Offers exceptional views through strategic window placement
- Adds architectural interest with varying ceiling heights
- Provides natural separation between living and sleeping zones
- Maintains open, airy feel while offering privacy
Exploring Different Types of Loft Cabin Plans
Loft cabin plans come in various styles and configurations to suit different needs, preferences, and environments. From compact tiny homes to spacious retreats, these versatile designs offer something for everyone seeking the perfect balance of efficiency and comfort.
Small Cabin Designs with Loft
Small cabin designs with lofts represent the perfect marriage of efficiency and comfort for those seeking to minimize their environmental footprint. These clever plans typically feature footprints under 800 square feet, with the loft area providing crucial additional living space that might serve as a sleeping area, home office, or cozy reading nook.
| Feature | Benefit |
|---|---|
| Space-saving ladders | Maximize floor space while providing loft access |
| Strategic window placement | Creates panoramic views and natural lighting |
| Compact footprint | Reduces environmental impact and construction costs |
Modern and Contemporary Loft Cabins
Modern and contemporary loft cabin designs break away from traditional rustic aesthetics while preserving space-efficient principles. These forward-thinking plans feature clean lines, expansive glass, and innovative material combinations that create striking architectural statements. Large windows, often spanning floor-to-ceiling, flood the interior with natural light and create a seamless connection between indoor living spaces and the surrounding environment.
- Sustainable design elements and energy-efficient materials
- Flexible loft spaces adaptable to changing needs
- Floating staircases and minimalist railings
- Exposed structural elements for visual interest
- Seamless indoor-outdoor connection
Cabin Plans with Porch and Loft
Cabin plans combining porches with loft spaces deliver exceptional space efficiency while maximizing outdoor living potential. These thoughtfully designed layouts create a harmonious balance between interior comfort and outdoor enjoyment, featuring covered porches that provide year-round opportunities to connect with nature.
- Wraparound porches integrate seamlessly with indoor spaces through large sliding doors and windows
- Loft areas offer views of both main living space and porch through strategic window placement
- Enhanced sense of openness through interior balconies and viewing points
- Designs range from compact homes with modest porches to expansive retreats
- Perfect for vacation properties prioritizing environmental connection
DIY and Customizable Loft Cabin Plans
DIY loft cabin plans provide an accessible route to creating your personal retreat while maintaining control over the building process. These detailed blueprints enable individuals with moderate construction skills to build their own space-efficient getaway. Popular options include the 12′ x 20′ Small Cabin and the 16′ x 20′ Redwood Cabin designs, combining cost-effectiveness with personal achievement.
DIY Loft Cabin Construction Guide
| Construction Phase | Key Considerations |
|---|---|
| Site Preparation | Proper drainage and foundation support |
| Loft Construction | Robust floor joists for structural integrity |
| Documentation | Comprehensive material lists and measurements |
| Support | Step-by-step instructions for each stage |
Customizing Your Loft Cabin Plan
- Window placement optimization for enhanced loft views
- Stair and ladder design modifications for improved access
- Interior layout adjustments for specific needs
- Built-in sleeping platforms and reading nooks
- Integration of storage solutions
- Optional bathroom additions where plumbing permits
Purchasing and Downloading Loft Cabin Plans
Digital platforms have revolutionized access to architectural plans, offering immediate PDF downloads upon purchase. Specialized websites like floorplans.com and cabinplans123.com provide extensive collections of loft cabin designs with detailed previews and specifications.
Where to Buy Loft Cabin Plans
Reputable websites offer comprehensive plan collections with detailed construction documentation. These platforms provide filtering options based on size, features, and budget considerations. Independent architects and design firms often offer unique designs through their websites or marketplaces like Etsy and Pinterest, frequently including customization services.
- Detailed material lists and foundation plans
- Complete framing diagrams
- Technical support availability
- Immediate digital delivery
- Custom modification options
Understanding Cabin Plan Pricing
Loft cabin plan pricing varies significantly based on several factors, including design complexity, documentation detail, and designer reputation. Basic plans for simple structures start around $100, while comprehensive designs typically range from $500 to $1,000 or more. The 16′ x 20′ Redwood Cabin Loft DIY Build Plans are available through specialized websites, while more sophisticated options like the Outdoor Cabin w/ Loft (Plan 6024) cost approximately $700 for complete PDF packages.
| Plan Package Type | Typical Inclusions | Price Range |
|---|---|---|
| Basic Package | Essential floor plans and elevations | $100-300 |
| Standard Package | Detailed plans, material lists | $300-700 |
| Premium Package | Complete documentation, 3D renderings | $700-1000+ |
Quality plan packages typically include:
- Multiple architectural views (floor plans, elevations, cross-sections)
- Detailed construction notes and specifications
- Comprehensive material lists and quantities
- Foundation and framing details
- 3D renderings for visualization
- Cost estimation guides
- Modification options and support
Many providers offer tiered pricing structures with bundle discounts for multiple plans or complementary designs. Remember that investing in well-designed plans can prevent costly construction errors and ensure project success.

