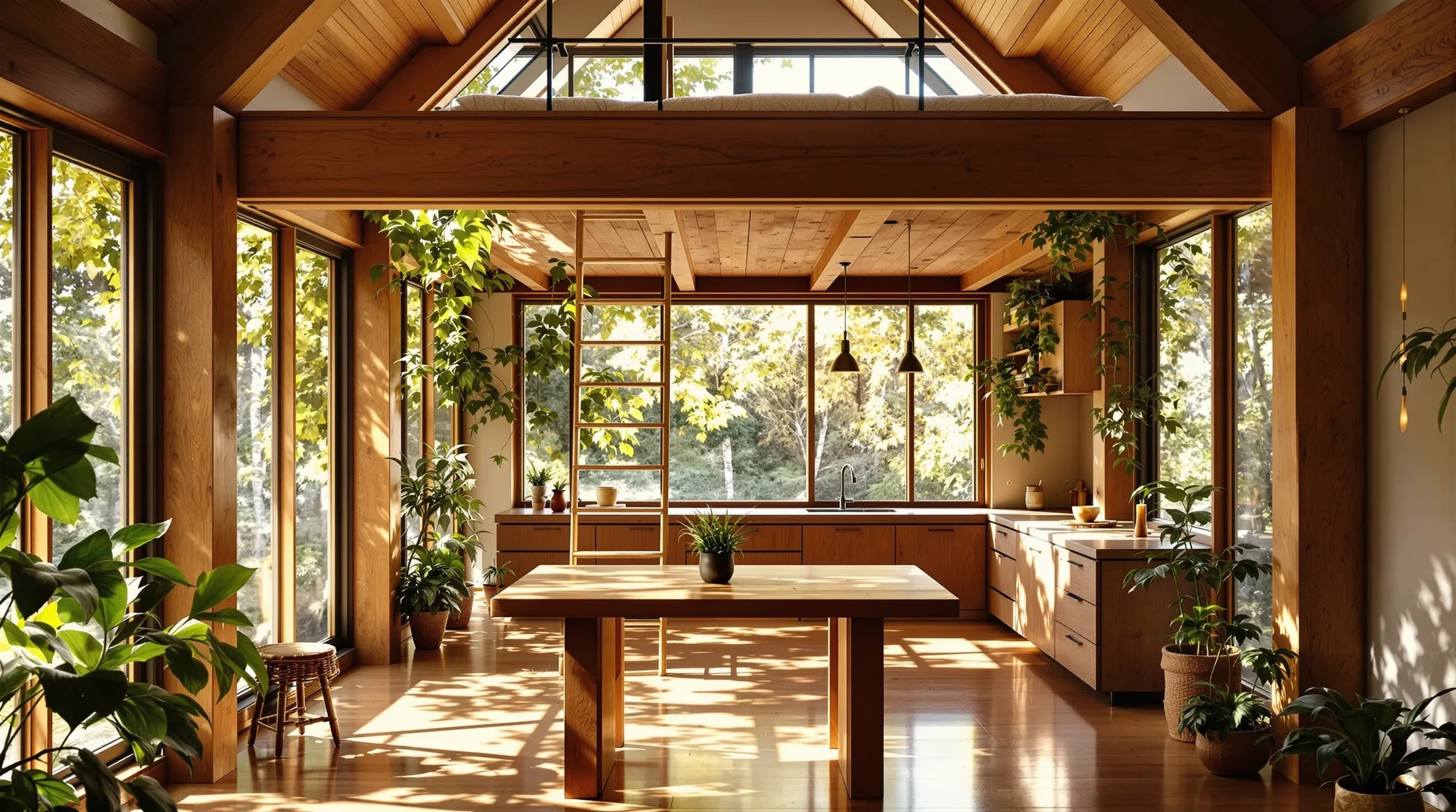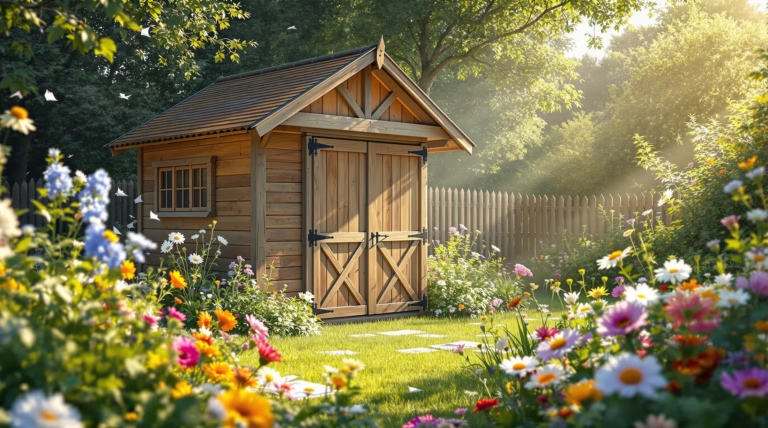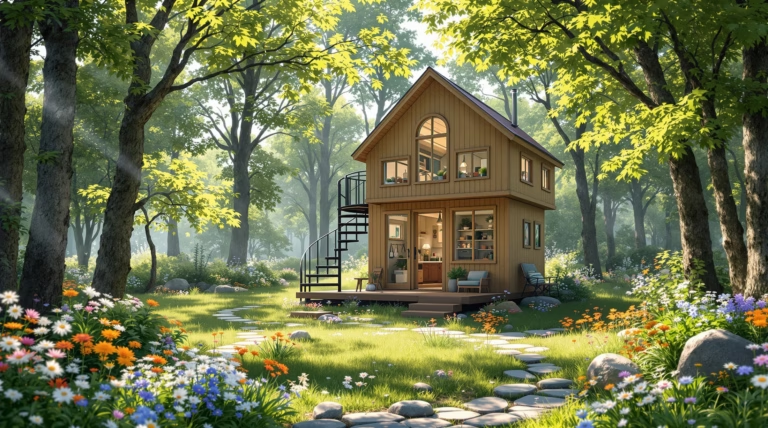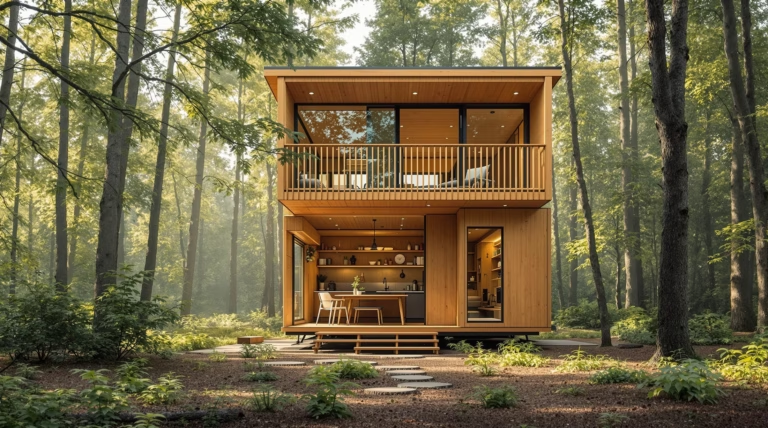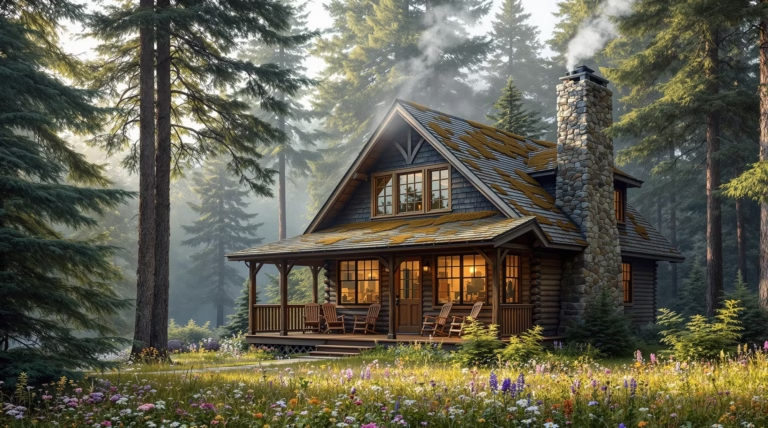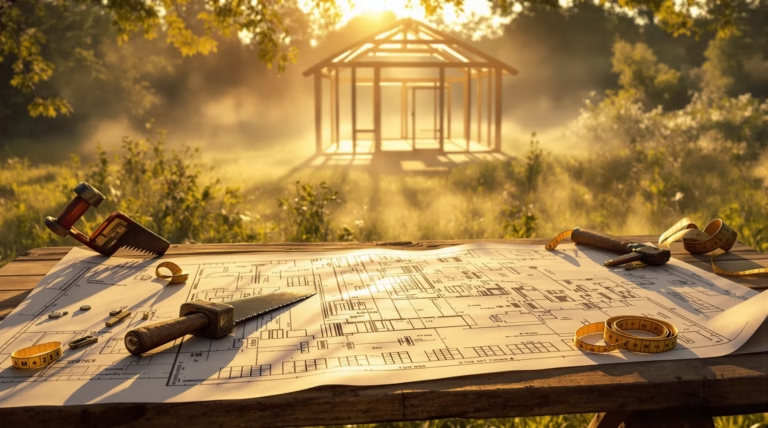Loft Tiny House Plans: Creative Designs for Small Living
Discover how loft tiny house plans are revolutionizing modern living by offering smart, space-efficient solutions that combine comfort with minimalist design. Whether you’re looking to downsize, create a vacation retreat, or embrace sustainable living, these innovative architectural designs provide remarkable versatility in spaces as small as 100-400 square feet.
Understanding Loft Tiny House Plans
Loft tiny house plans represent an innovative approach to modern compact living. These architectural designs maximize vertical space in small footprints by incorporating elevated sleeping or multi-purpose areas. The genius of loft designs lies in their ability to effectively double usable space without increasing the building’s footprint, making them ideal solutions for those seeking to minimize their environmental impact while maintaining comfort and functionality.
The popularity of these designs continues to grow as more people embrace minimalist lifestyles and seek alternatives to traditional housing. What makes loft tiny house plans particularly appealing is their versatility—they can be adapted for permanent residences, vacation homes, guest houses, or even mobile living spaces.
What Are Loft Tiny House Plans?
Loft tiny house plans are architectural designs specifically created for small living spaces that incorporate elevated platforms or second-level areas within a compact structure. These designs emphasize efficiency, minimalism, and functionality while maximizing the use of vertical space. Unlike traditional homes that spread horizontally, tiny houses with lofts build upward, utilizing areas that would otherwise remain empty.
- Open-concept main living areas with high ceilings
- Space-saving ladder systems or custom staircases
- Integrated storage solutions
- Strategic window placement for natural light
- Multi-functional living spaces
Benefits of Loft Spaces in Tiny Houses
The inclusion of loft spaces in tiny houses delivers numerous practical advantages that significantly enhance the living experience.
- Doubles usable square footage without expanding footprint
- Creates distinct separation between living and sleeping areas
- Provides treehouse-like views through strategic window placement
- Improves thermal efficiency through natural heat rise
- Promotes better sleep through physical space separation
- Encourages minimalist lifestyle and reduced clutter
Designing Your Loft Tiny House
Designing a loft tiny house requires thoughtful consideration of both functionality and personal style to create a space that feels both spacious and comfortable despite its limited square footage. The design process begins with defining your priorities—whether you’re seeking a permanent residence, a vacation retreat, or a mobile living solution.
| Design Element | Consideration |
|---|---|
| Space Planning | Creative solutions for essential living functions |
| Storage Solutions | Vertical integration and multi-functional elements |
| Window Placement | Strategic positioning for maximum natural light |
| Stair Design | Balance between accessibility and space efficiency |
Popular Design Styles for Tiny Houses
Tiny houses showcase remarkable architectural diversity despite their limited dimensions, with designs spanning from ultra-modern minimalist structures to charming traditional cottages.
- Modern – Clean lines, large windows, flat or slightly pitched roofs
- Craftsman – Exposed beams, natural wood elements, built-in furniture
- Rustic Cabin – Wood-burning stoves, natural timber finishes, covered porches
- Victorian/Tudor – Decorative trim, distinctive window styles, characteristic rooflines
- Minimalist – Simple aesthetics, efficient space usage, clean design elements
Customization Options for Tiny Houses
The customization potential for loft tiny houses extends far beyond aesthetic choices, encompassing functional adaptations that transform generic plans into personalized living spaces. The space beneath the loft offers multiple configuration possibilities based on lifestyle needs:
- Cozy living room with built-in storage seating
- Compact home office with fold-down desks
- Guest sleeping area with convertible furniture
- Custom-built stair systems with integrated storage
- Pull-out pantries and shelving solutions
Strategic window placement and lighting create an illusion of spaciousness while providing essential natural illumination. Temperature management solutions range from passive cooling through thoughtful window placement to mini-split systems that efficiently regulate both main living area and loft temperatures independently.
Building and Maintaining Your Tiny House
The journey from planning to constructing a loft tiny house combines traditional building techniques with innovative approaches specifically adapted for compact spaces. While the reduced scale makes DIY projects more accessible, these structures demand greater precision than conventional construction due to limited error margins.
Maintenance in tiny houses requires a specialized approach, as systems are more interconnected and issues can quickly affect multiple areas. However, the compact nature makes regular upkeep more manageable and typically more cost-effective.
DIY Construction Tips for Tiny Houses
- Study plans thoroughly before beginning construction
- Use appropriately sized lumber for loft joists (2×6 or 2×8)
- Ensure proper attachment to load-bearing walls
- Create templates for repetitive cuts
- Invest in quality tools for improved precision
- Implement weather protection during construction
Maintenance Tips for Tiny Houses
| Maintenance Area | Key Actions |
|---|---|
| Regular Inspections | Check roof integrity, water intrusion, loft attachments, ventilation systems |
| Climate Control | Install ceiling fans, strategic vents, humidity monitors |
| Storage Management | Implement one-in-one-out rule, regular decluttering schedule |
| Air Quality | Use non-toxic cleaning products, maintain proper ventilation |
Living in a Tiny House Community
Tiny house communities represent an evolving movement that combines individual sustainable living with collective resource sharing. These intentional neighborhoods offer residents independence while providing access to shared facilities and a supportive network of like-minded individuals.
These communities often develop on privately owned land with specific zoning allowances or operate as cooperatives with collective land ownership. They frequently emerge around shared principles of environmental stewardship and simplified living, demonstrating viable alternatives to conventional housing models.
Benefits of Tiny House Communities
Living in a tiny house community offers substantial advantages beyond individual tiny living. The economic benefits include:
- Significantly reduced living costs through shared utilities
- Lower maintenance requirements and expenses
- Efficient use of space promoting clutter-free living
- Shared amenities reducing individual costs
- Collective purchasing power for resources
The social aspects create a uniquely enriching environment. Communities foster natural skill-sharing networks where members exchange expertise in gardening, construction, and renewable energy systems. Shared spaces like communal gardens, workshops, and gathering areas enhance the living experience while providing amenities that would be impractical in individual tiny homes. The collective approach also improves security, with neighbors actively looking out for each other’s properties.
Top Locations for Tiny House Living
| Location | Key Features |
|---|---|
| Oregon (Portland, Eugene) | Updated zoning codes, established communities, progressive regulations |
| Colorado Mountain Towns | Creative housing solutions, affordability initiatives |
| Texas Rural Areas | Fewer building restrictions, affordable land, tiny house-friendly policies |
| Spur, Texas | First official ‘tiny house friendly town’, no minimum square footage requirements |
| Washington State | Natural surroundings, scenic views, strategic building placement |
Cost Considerations for Tiny Houses
Tiny houses represent a significant financial advantage compared to traditional homes, with costs typically ranging from $15,000 to $70,000. This investment varies based on materials, design complexity, and construction approach. The economic benefits extend beyond initial costs through reduced energy consumption, minimal maintenance requirements, and a lifestyle that naturally encourages lower consumption patterns.
The efficiency-focused design, particularly in houses with lofts, maximizes usable space while minimizing expenses. Many owners report monthly utility costs at just 10-20% of traditional housing expenses, while simplified maintenance requirements substantially reduce long-term ownership costs.
Estimating the Cost of Building a Tiny House
- Shell construction (30-40% of budget) – includes framing, roofing, siding, windows
- Interior finishing (30-35%) – covers insulation, electrical, plumbing, flooring
- Trailer foundation ($3,000-$7,000) – varies by size and capacity
- Compact appliances (10-15%) – specialized for tiny spaces
- Design plans ($0-$1,000+) – ranging from open-source to custom
Financial Benefits of Tiny House Living
| Expense Category | Typical Savings |
|---|---|
| Monthly Energy Bills | Under $50 (70-80% reduction) |
| Insurance Costs | 30-60% less than conventional homes |
| Overall Monthly Expenses | 50-70% reduction from traditional housing |
| Property Taxes | Significantly reduced or eliminated for mobile units |

