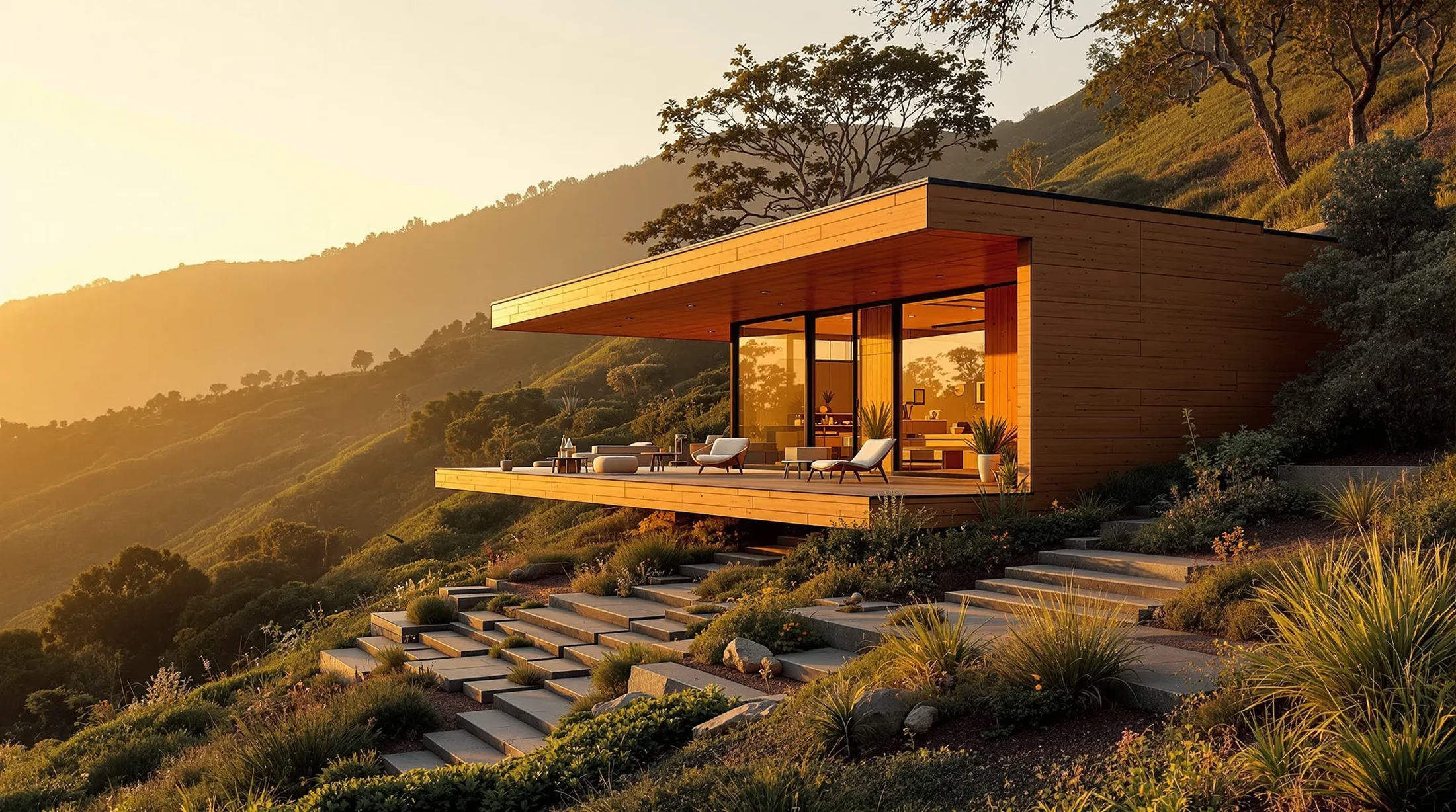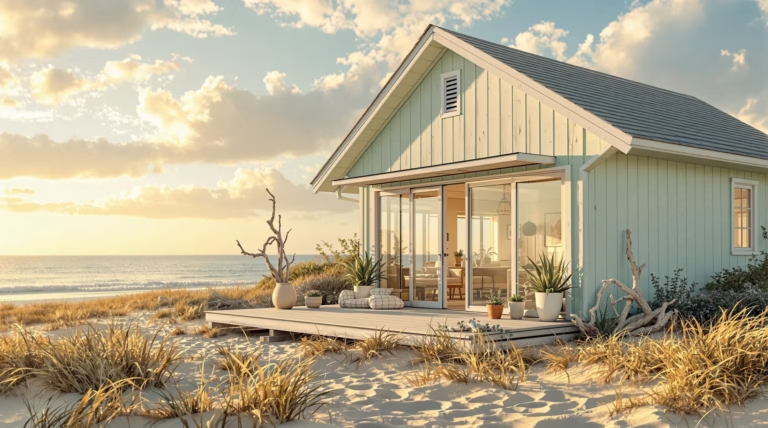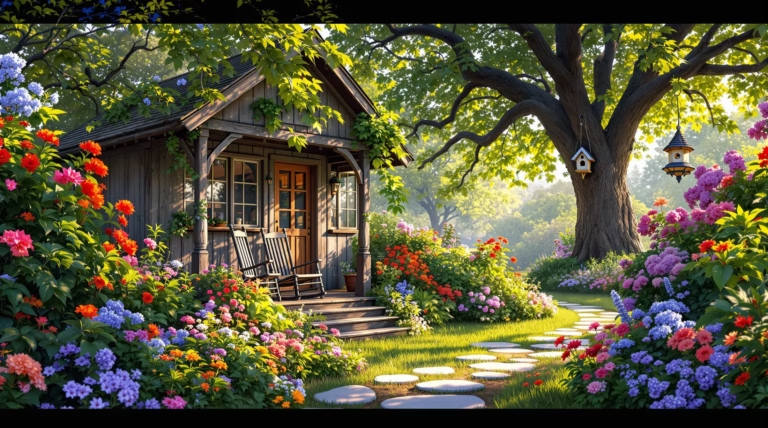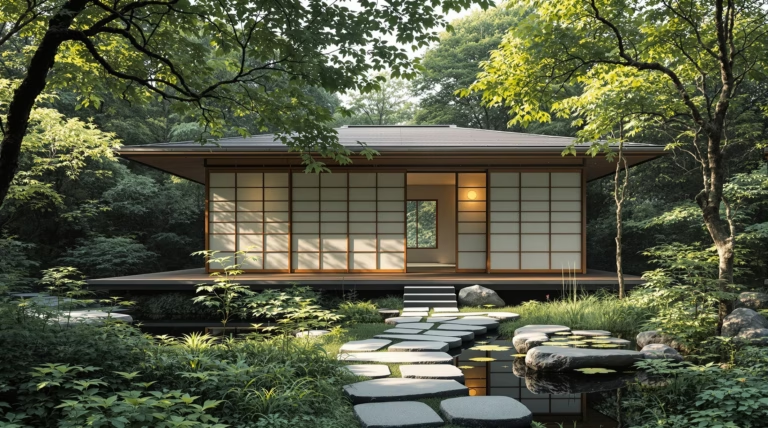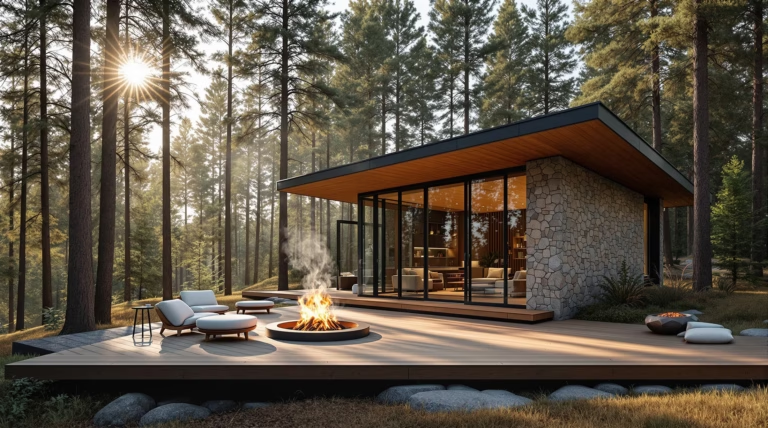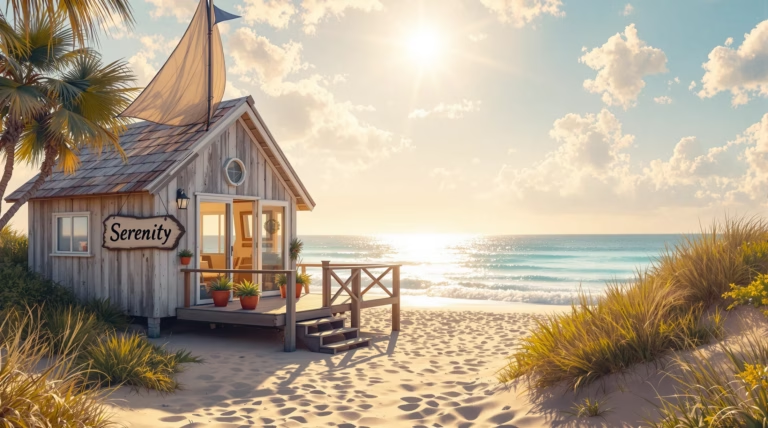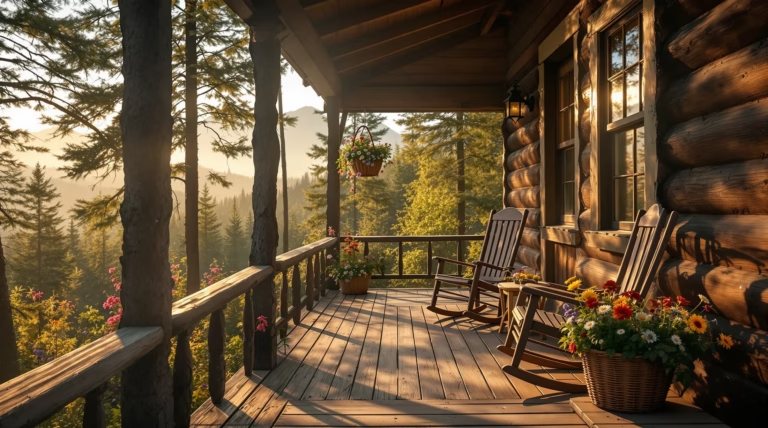Low Budget Small Slope House Design: Affordable Ideas and Plans
Transform your sloping lot into an affordable dream home with smart design strategies and cost-effective building techniques. Discover how to leverage natural terrain features while maintaining a modest budget through innovative construction approaches and material choices.
Understanding Low Budget Small Slope House Design
Building a home on a sloping lot presents unique challenges, but with careful planning, it can result in a stunning, affordable dwelling that maximizes both space and views. Low budget small slope house designs embrace the natural contours of the land instead of fighting against them, saving significantly on foundation costs while creating architecturally interesting spaces. These homes typically cost 10-30% less than traditional builds on flat land when designed with cost efficiency in mind.
Cost-effective slope house designs prioritize simple geometric forms that are easier and less expensive to build. Rectangular or square footprints minimize material waste and construction complexity, while strategic placement of windows and doors optimizes natural ventilation and light. Many successful budget-friendly slope houses incorporate locally sourced materials and repurposed elements, further reducing expenses while adding unique character to the home.
Key Features of Small Slope House Designs
- Simple geometric shapes with clean lines and minimalist aesthetics
- Open floor plans that create spaciousness despite limited square footage
- Multi-functional furniture and built-in storage solutions
- Strategic window placement for natural light optimization
- Neutral color palette to enhance space perception
Benefits of Building on a Sloping Lot
| Benefit | Value |
|---|---|
| Property Cost Savings | 20-30% lower than flat lots |
| Additional Features | Superior views, enhanced privacy, better drainage |
| Space Utilization | Walkout basements, additional living areas |
| Architectural Interest | Unique structural solutions, distinctive character |
Affordable Materials and Construction Techniques
Building a small slope house on a budget requires strategic material selection and construction methods that don’t compromise quality. Modern innovations have enabled cost reductions of 15-25% compared to conventional approaches, while maintaining durability and aesthetic appeal.
Choosing Cost-Effective Materials
- Reclaimed wood beams – 40-60% savings compared to new lumber
- Recycled insulation materials like cellulose
- Bamboo flooring – 25-50% less expensive than hardwood
- Locally-sourced materials eliminating 5-15% shipping costs
- Salvaged brick, stone, and metal from demolition sites
Utilizing Prefabricated Components
Prefabricated components revolutionize affordable slope house construction, offering precision manufacturing that minimizes waste and maximizes efficiency. These factory-built elements can reduce on-site labor requirements by 30-50%, while providing superior insulation performance and structural integrity. Modular bathroom and kitchen units leverage bulk purchasing power for high-quality fixtures at lower costs, while precast concrete piers offer stable support without extensive excavation.
Maximizing Space and Light in Small Homes
Small homes on sloped lots present unique opportunities to maximize both space and natural light when designed thoughtfully. The inherent vertical nature of sloped sites allows for creative spatial arrangements that make even modest-sized homes feel expansive and airy. By implementing smart design strategies, homeowners can create living spaces that feel up to 30% larger without adding a single square foot to the actual footprint.
The key to successful small slope house design lies in embracing an integrated approach where every element serves multiple purposes. Built-in furniture that incorporates storage, rooms that transition seamlessly between functions, and vertical design elements that draw the eye upward all contribute to a sense of spaciousness. When combined with strategic window placement that captures views and abundant natural light, these homes can deliver both the economy of a small footprint and the comfort of a much larger dwelling—all while keeping construction and long-term maintenance costs manageable.
Incorporating Natural Light
- Natural light reduces energy costs by up to 75% during daylight hours
- Floor-to-ceiling windows on downhill sides frame views and extend visual space
- Skylights provide 30% more natural light than vertical windows
- Light tubes offer affordable illumination for interior rooms
- Reflective surfaces amplify available light throughout spaces
Designing Open Floor Plans
| Design Element | Benefit |
|---|---|
| Eliminated Interior Walls | 15% reduction in construction costs |
| Split-level Design | Creates distinct zones without full walls |
| Half-walls and Islands | Maintains visual connection while defining spaces |
| Furniture Placement | Delineates functional areas without barriers |
Energy Efficiency and Long-Term Savings
Energy efficiency in small slope houses delivers exceptional return on investment, reducing monthly expenses by 20-40% over the home’s lifetime. The initial 5-10% investment in energy-efficient features typically pays for itself within 3-7 years while generating decades of savings. Modern energy-efficient homes consume about half the energy of standard constructions, while commanding 5-8% higher resale values and selling 20% faster than comparable standard homes.
Selecting Energy-Efficient Appliances
- ENERGY STAR appliances use 10-50% less energy than standard models
- Annual utility savings of $300-$600 for typical households
- Heat pump water heaters save $3,500 over unit lifetime
- Induction cooktops use 20% less electricity than standard ranges
- Extended equipment lifespan of 1-3 years due to improved engineering
Insulation and Climate Considerations
Proper insulation forms the cornerstone of energy efficiency in slope house design, offering heating and cooling savings of 40-60% when optimized for local climate conditions. Slope houses require specialized insulation strategies due to their unique exposure patterns – the downhill side needs enhanced protection against cold and moisture, while the uphill portion benefits from earth’s natural insulating properties. High-performance materials like spray foam effectively seal irregular spaces typical in slope construction, eliminating thermal bridges that would otherwise compromise efficiency.
- Cold Climate Requirements – Walls (R-21 to R-28), Ceilings (R-49 to R-60)
- Warm Climate Solutions – Reflective roof materials and radiant barriers reflect up to 97% of heat
- Mixed Climate Options – Phase-change materials in walls for natural temperature moderation
- HVAC System Reduction – 30-50% smaller systems needed with proper insulation
- Installation Benefits – Immediate construction savings plus long-term operational cost reduction
Landscaping and Outdoor Spaces
Strategic landscaping and outdoor design can expand usable space by 20-30% without increasing construction costs in small slope houses. These thoughtfully planned exterior areas not only enhance lifestyle value but also support structural integrity and environmental sustainability of hillside homes. Budget-conscious homeowners can leverage natural topography to create distinctive spaces through terraced gardens, split-level patios, and integrated retaining walls that serve both aesthetic and practical purposes.
Designing for Water Management
| Water Management Solution | Cost Comparison |
|---|---|
| Perforated Pipe Drainage | $15-25 per linear foot |
| Conventional Waterproofing | $15,000+ per system |
| French Drains and Swales | 30-50% less than traditional systems |
| Natural Depression Conversion | Minimal cost using existing features |
Creating Functional Outdoor Areas
- Tiered Patio Systems – $1,500-3,000 using basic materials
- Built-in Seating – Incorporates structural support while eliminating furniture costs
- Shade Solutions – Simple bamboo or canvas options under $200
- Compact Decks – Maximize usable space while maintaining minimal footprint
- Transitional Spaces – Create indoor-outdoor flow for expanded living areas

