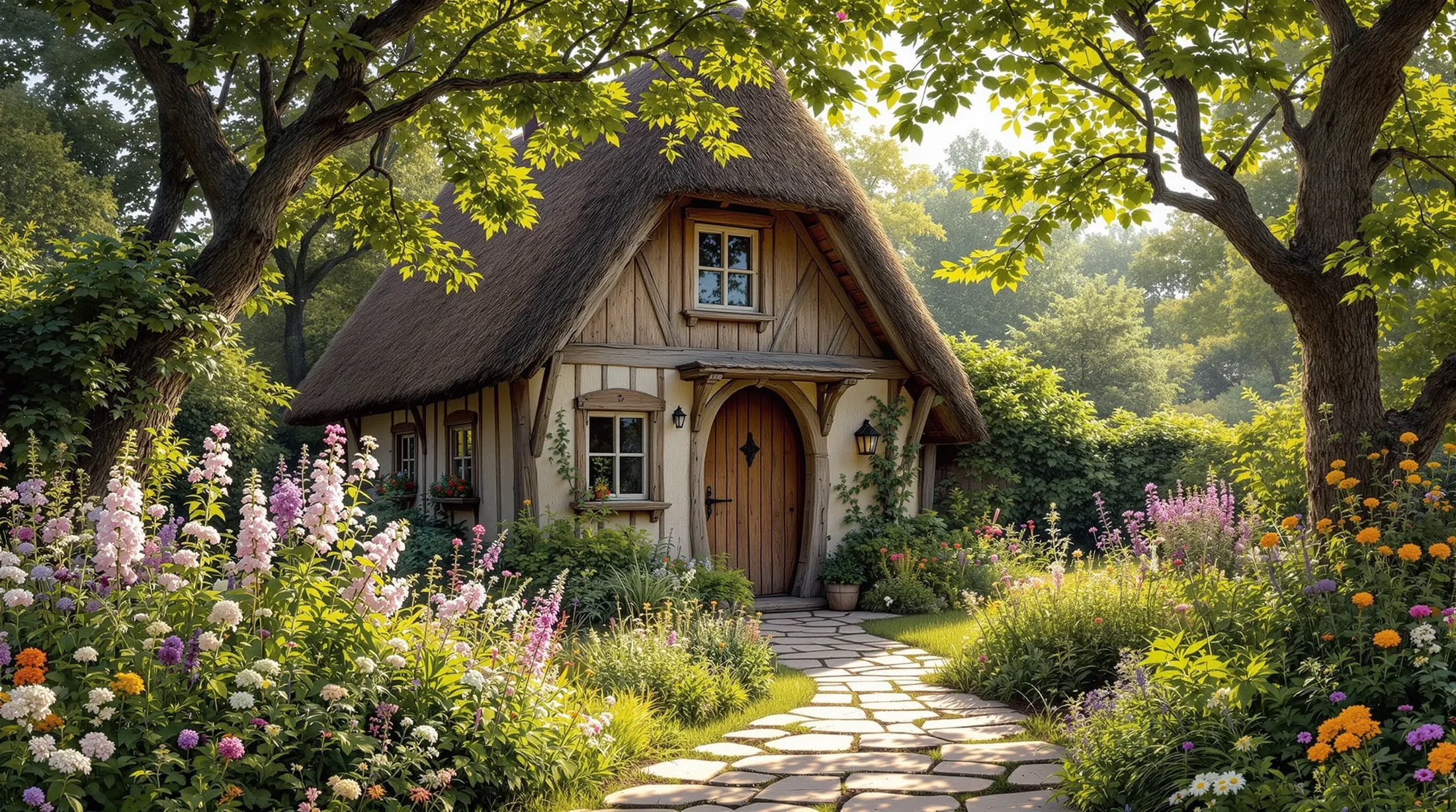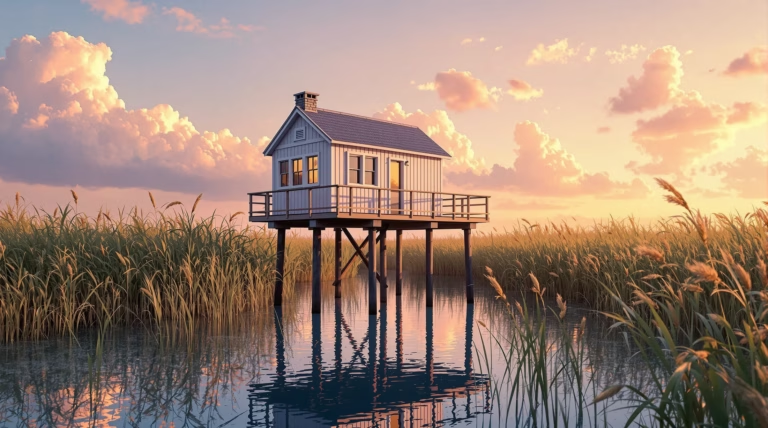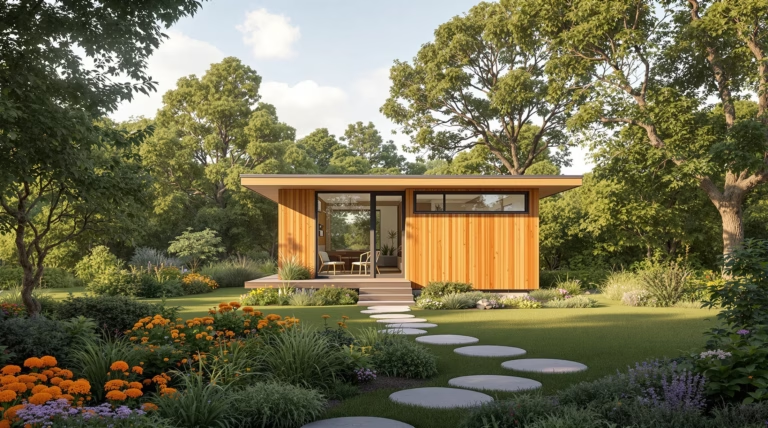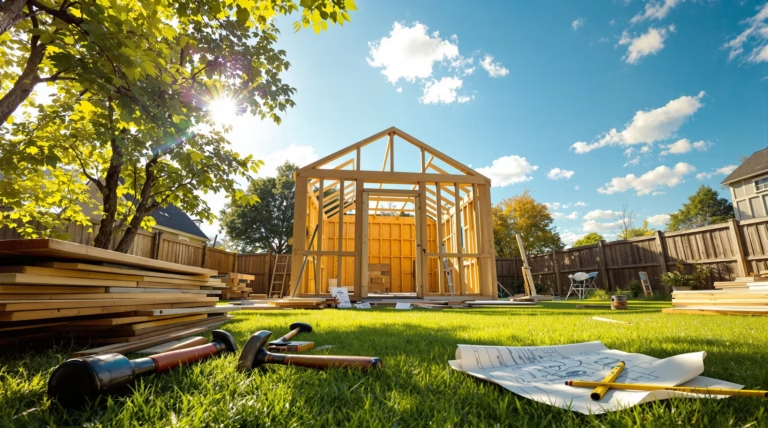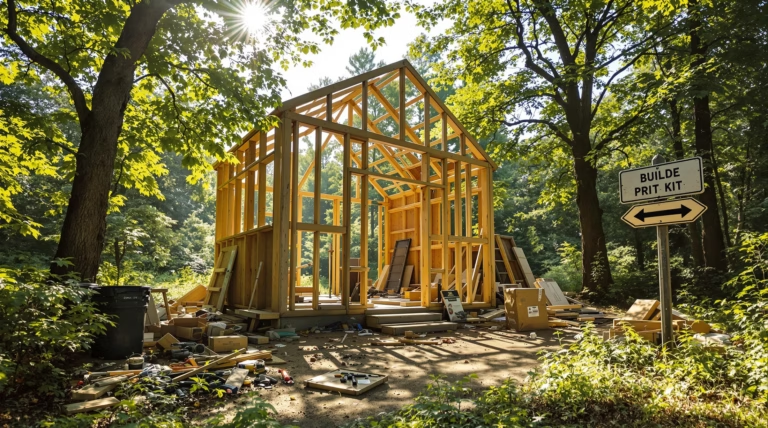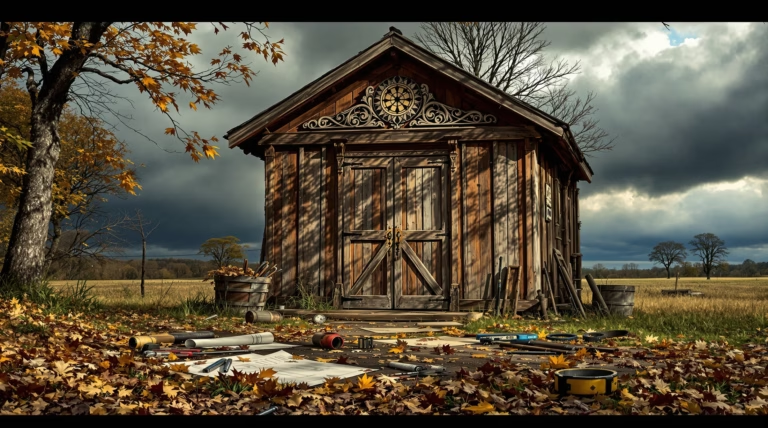Low Cost Cottage Design: Affordable Plans and Ideas
Looking to build your dream home without breaking the bank? Low cost cottage designs offer a perfect blend of charm, comfort, and affordability. These smart living solutions prove that creating a beautiful home doesn’t require a massive budget. Let’s explore how you can achieve your homeownership goals through cost-effective cottage design.
Understanding Low Cost Cottage Design
Low cost cottage design has emerged as a practical solution in response to rising housing prices. These designs masterfully combine smart principles, cost-effective materials, and efficient space utilization to create homes that are economical to build and maintain. The versatility of these designs makes them ideal for various purposes, from starter homes to retirement retreats, while maintaining their inherent charm and financial accessibility.
What Defines a Low Cost Cottage?
Low cost cottages typically feature:
- Square footage ranging from 400 to 1,200 square feet
- Compact footprint for reduced material and labor costs
- Simplified framing methods
- Standardized dimensions to minimize waste
- Open floor plans with fewer interior walls
- Recycled or repurposed materials
- Simple roof designs
- Affordable yet durable siding options
Benefits of Choosing Affordable Cottage Plans
Selecting an affordable cottage plan offers significant advantages:
- Lower mortgage payments or potential debt-free construction
- Reduced property taxes and insurance premiums
- Decreased utility bills
- Minimal maintenance requirements
- Enhanced DIY opportunities
- Flexible spaces that adapt to changing needs
- Greater financial freedom for other investments
Designing an Eco-Friendly and Efficient Cottage
Eco-friendly cottage design seamlessly combines affordability with sustainability. These homes utilize renewable resources and energy-efficient systems while maintaining aesthetic appeal. Strategic placement maximizes natural light and ventilation, while passive solar design principles create naturally comfortable living spaces with minimal energy requirements.
Incorporating Eco-Friendly Materials
| Material Type | Benefits | Applications |
|---|---|---|
| Reclaimed Lumber | Unique character, waste reduction | Structural elements, flooring, features |
| FSC-Certified Wood | Sustainable sourcing, responsible management | Construction, finishes |
| Alternative Materials | Superior insulation, renewable resources | Walls, insulation |
| Recycled Content | Environmental responsibility, durability | Countertops, siding, insulation |
Maximizing Energy Efficiency
Energy efficiency features that deliver substantial savings:
- Strategic insulation in walls, floors, and attic spaces
- High-quality windows with double or triple glazing
- Solar panels for long-term energy savings
- ENERGY STAR certified appliances
- LED lighting systems
- High-efficiency heat pumps or radiant floor heating
- Water conservation systems and low-flow fixtures
- Programmable thermostats
Space-Efficient Cottage Floor Plans
Space-efficient cottage floor plans deliver affordable housing without compromising comfort or style. These thoughtfully crafted layouts maximize every square inch while creating an open, airy atmosphere despite their compact footprint. Modern small cottage designs typically span 400-900 square feet, employing innovative architectural approaches that eliminate wasted space while creating surprisingly spacious and welcoming homes.
Successful space-efficient design hinges on careful consideration of traffic flow, natural light, and multi-purpose functionality. Features that enhance these compact homes include:
- Open-concept living areas combining kitchen, dining, and living spaces
- Vaulted ceilings for vertical expansion
- Strategic window placement for natural illumination
- Built-in storage solutions
- Multi-functional furniture pieces
Optimizing Small Living Spaces
In efficient cottage floor plans, every design element serves multiple purposes:
- Staircases with built-in storage drawers
- Window seats doubling as guest beds or storage
- Multi-functional kitchen islands for prep, dining, and storage
- Reconfigurable sectional sofas
- Expandable dining tables
- Beds with under-storage drawers
- Vertical storage solutions including tall bookcases and wall-mounted organizers
Light, neutral color palettes with strategic accent colors create visual continuity, while strategically placed mirrors reflect natural light to enhance spaciousness throughout the cottage.
Incorporating Functional Spaces
| Space Type | Design Features | Benefits |
|---|---|---|
| Bathrooms | Storage towers, medicine cabinets, under-sink organization | Maximum functionality in minimal space |
| Kitchens | Efficient work triangles, full-sized appliances | Multiple-person workspace without crowding |
| Outdoor Areas | Covered porches, decks, patios | Extended living space without construction costs |
| Transition Areas | Built-in desks, reading nooks, gallery walls | Maximized utility in hallways and corridors |
DIY Cottage Building: A Step-by-Step Guide
Building your own cottage offers significant cost savings while providing complete control over design and execution. DIY cottage construction can reduce expenses by 30-50% compared to full contractor involvement, making it an attractive option for aspiring homeowners.
Planning Your DIY Cottage Project
Essential planning elements include:
- Research of local building codes and permit requirements
- Comprehensive floor plans with detailed blueprints
- Material sourcing strategies including recycled options
- Realistic timeline development accounting for seasonal factors
- Detailed budget breakdown including tools and professional assistance
- Construction schedule with built-in flexibility
- Property setback and foundation requirements verification
- Tool purchase or rental planning
Resources and Guides for DIY Builders
For DIY cottage builders, an extensive array of valuable resources exists to support every construction phase. Digital platforms offer comprehensive guidance through:
- YouTube tutorials covering specific building techniques
- Dedicated tiny house and cottage construction websites
- Pinterest boards featuring A-frame designs and log cabins
- Online forums for connecting with experienced builders
- Step-by-step digital guides for budget-conscious construction
Beyond digital resources, practical learning opportunities include comprehensive guidebooks for owner-builders and hands-on workshops at hardware stores and community colleges. The popular $8,000 A-Frame Cabin guides have proven particularly valuable for budget-conscious builders creating charming retreats.
Incorporating ADA Compliant Features
Accessible design creates inclusive living spaces that serve people of all ages and abilities while maintaining affordability. The Adaptive Cottage (Plan #2075) exemplifies this approach, featuring 1,966 square feet of thoughtfully designed space with 3 bedrooms, 2½ baths, and wheelchair-friendly features that seamlessly blend with traditional cottage aesthetics.
Designing for Accessibility
- Doorways – minimum 36 inches wide
- Hallways – minimum 42-inch width
- Zero-threshold entrances
- Open floor plans
- Single-level living arrangements
- Reinforced bathroom walls for grab bars
- Curbless showers with handheld showerheads
- Variable counter heights in kitchens
- Pull-out shelving systems
- Lever-style door handles and rocker switches
Meeting Building Codes and Standards
| Feature | Requirement | Purpose |
|---|---|---|
| Doorways | 36-inch minimum width | Wheelchair accessibility |
| Living Spaces | 60-inch turning radius | Wheelchair maneuverability |
| Bathroom Fixtures | Specific clearances | Safe and easy access |
While private homes aren’t legally required to follow ADA guidelines, incorporating these standards ensures optimal accessibility. Local building codes often include specific accessibility provisions from the International Residential Code (IRC). Consulting with local building departments and accessibility-focused architects can help navigate requirements while maintaining aesthetic appeal and affordability.
Cottage Design for Vacation Homes
Vacation cottage designs combine affordability with charm, offering plans starting around $190. These designs emphasize indoor-outdoor connections through strategic window placement and covered porches that expand living space naturally. Features like open floor plans, vaulted ceilings, and multi-functional spaces allow modest footprints to comfortably accommodate visitors while maintaining budget-friendly construction methods.
Creating a Cozy Retreat
The essence of a vacation cottage lies in creating a space that promotes relaxation and rejuvenation. Central to this design is a welcoming great room featuring a wood-burning stove or fireplace that naturally draws people together. Strategic built-in elements like window seats, bookshelves, and cozy nooks serve dual purposes – adding character while providing practical storage solutions. These features can be crafted using cost-effective materials such as local wood or reclaimed materials, maintaining authenticity while reducing expenses.
- Natural materials (wood, stone, cloth) for warmth and texture
- Multiple light sources at varying heights
- Deep window sills for plants and decoration
- Dedicated reading corners with comfortable seating
- Efficient kitchen design for communal meal preparation
- Strategic built-ins for storage and display
Popular Cottage Styles for Getaways
| Style | Key Features | Best Setting |
|---|---|---|
| Rustic Cottage | Exposed beams, natural wood, stone accents | Woodland or lakeside |
| Beach Cottage | Bright interiors, shiplap walls, elevated living areas | Coastal locations |
| Modern Farmhouse | Board-and-batten siding, metal roofs, open floor plans | Various landscapes |
Each style offers unique advantages for vacation properties. Rustic cottages feature forgiving finishes that mask wear while aging gracefully. Beach cottages combine durability with protection against coastal elements. Modern farmhouse designs deliver cost-effective construction through simple forms and minimalist details. These styles can be adapted to various budget levels while maintaining their distinctive charm and character.

