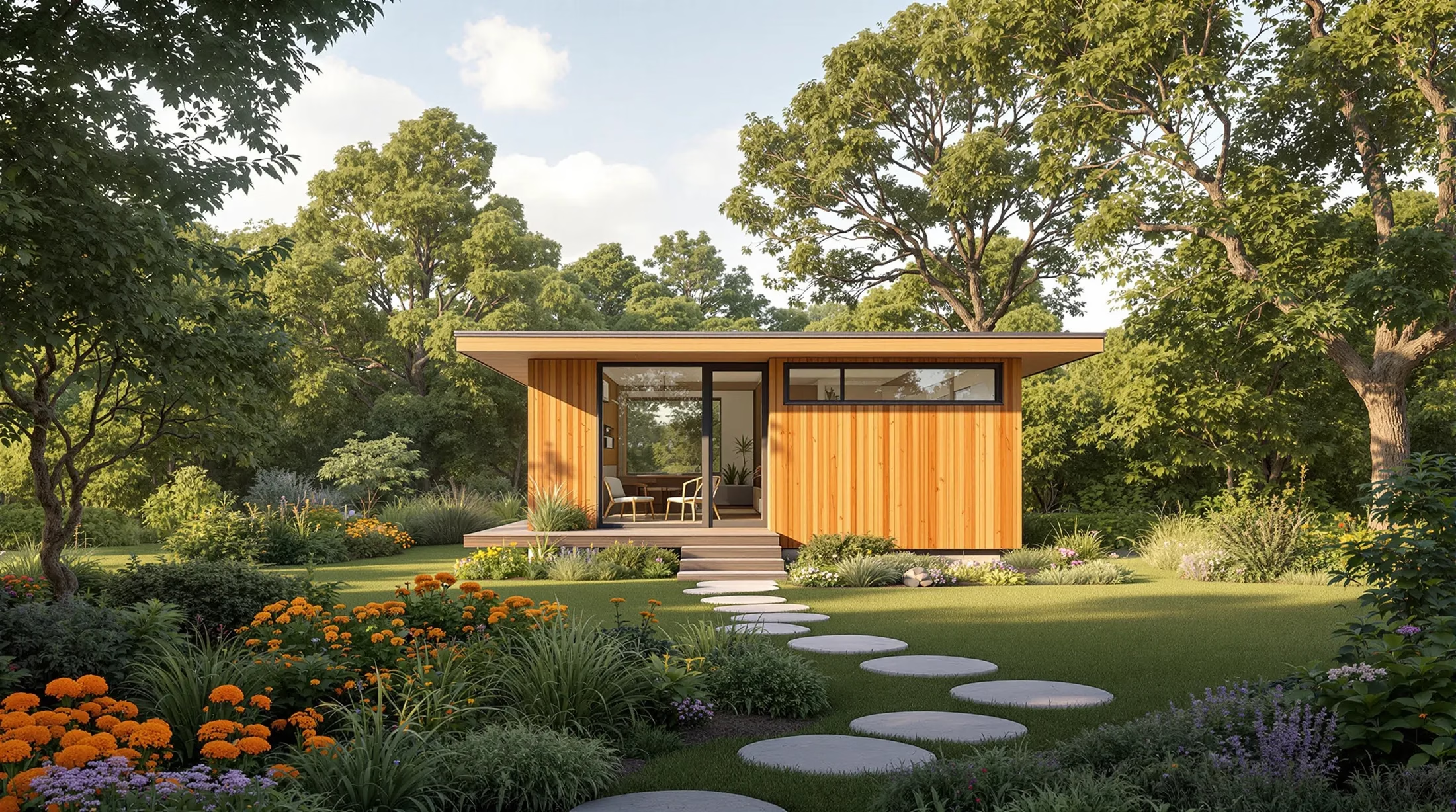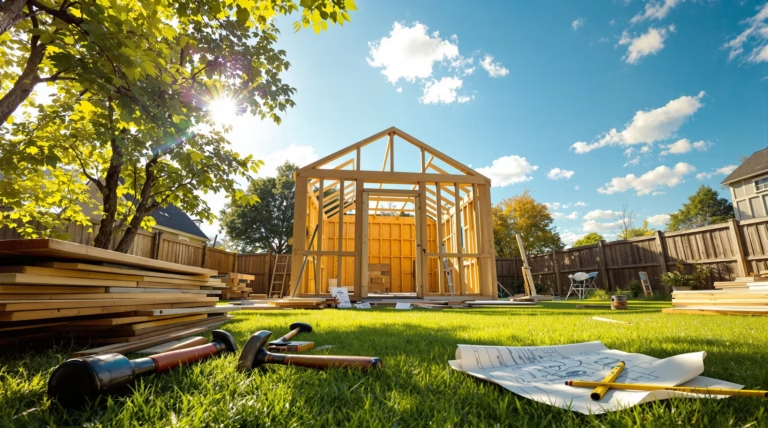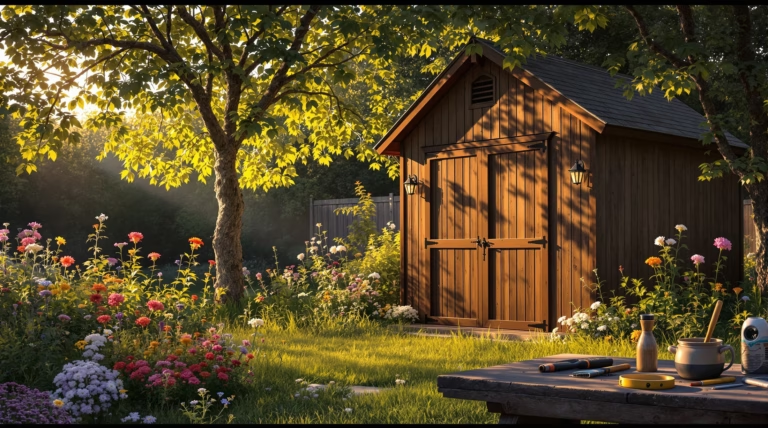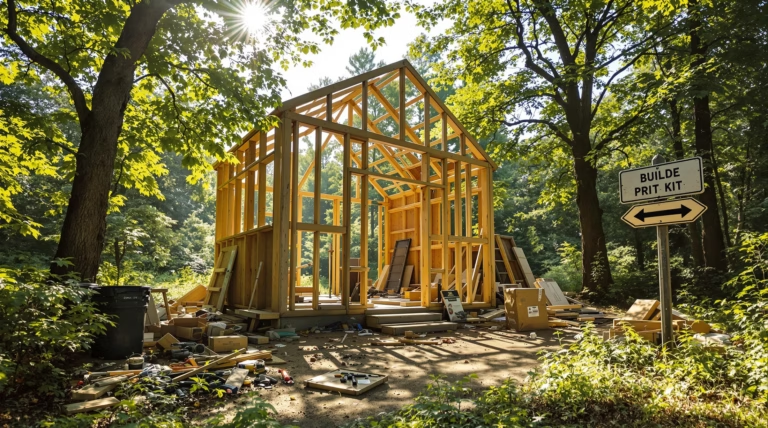Low Cost Simple One Bedroom House Plans for Affordable Living
Looking to achieve homeownership without breaking the bank? Low-cost one-bedroom house plans offer an intelligent solution that combines affordability with smart design. Let’s explore how these compact homes can provide comfortable living while maintaining your financial freedom.
Understanding Low Cost Simple One Bedroom House Plans
Low cost simple one bedroom house plans represent a practical housing solution in today’s market. These efficient designs, typically ranging from 400 to 800 square feet, maximize functionality while minimizing both construction and maintenance costs.
Available in various architectural styles including Cottage, Contemporary, Bungalow, and Cape Cod, these versatile designs serve multiple purposes:
- Starter homes for young adults
- Downsized living spaces for retirees
- Accessory dwelling units for rental income
- Vacation properties
- Guest houses on existing properties
Key Features of Low Cost One Bedroom House Plans
The most effective low-cost one bedroom house plans incorporate several space-maximizing features:
- Open floor layouts that eliminate unnecessary walls
- Space-saving kitchen appliances with strategic storage solutions
- Functional bathrooms with shower stalls instead of tubs
- Built-in storage options throughout the home
- Outdoor living spaces like small decks or patios
Benefits of Choosing Affordable One Bedroom House Plans
| Benefit Category | Specific Advantages |
|---|---|
| Financial | 30-50% lower construction costs, 40-60% reduced utility expenses, lower mortgage payments |
| Practical | Minimal maintenance, easier cleaning, reduced repair costs |
| Lifestyle | Single-level navigation, flexible living arrangements, environmental consciousness |
Design Elements of Simple One Bedroom House Plans
These compact homes incorporate thoughtful design elements that maximize both functionality and aesthetic appeal. Creative space utilization techniques include strategically placed windows, high vaulted ceilings, and integrated storage solutions that enhance livability while maintaining affordability.
Incorporating Energy-Efficient Designs
Modern one-bedroom house designs prioritize energy efficiency through:
- Strategic window placement for natural lighting
- Cross-ventilation principles for improved airflow
- Enhanced wall and ceiling insulation
- Solar orientation optimization
- Energy-efficient appliances and LED lighting
- Programmable thermostats for climate control
Using Sustainable and Affordable Materials
Sustainable building materials offer both environmental benefits and cost advantages:
| Material Type | Benefits |
|---|---|
| Reclaimed Wood | Character, reduced environmental impact, cost-effective |
| Engineered Wood Products | Structural integrity, efficient resource use, competitive pricing |
| Fiber Cement Siding | Durability, fire resistance, low maintenance |
| Metal Roofing | 40+ year lifespan, energy efficiency, weather resistance |
Customization and Personalization Options
Making a one-bedroom house truly your own is achievable through various customization options in today’s market. Even with low-cost simple house plans, personalization remains cost-effective. Most architectural firms and online providers offer modification services that let you adapt standard designs while maintaining affordability and structural integrity. These adjustments can range from minor tweaks to significant layout changes, depending on your budget and requirements.
When personalizing your home, consider local building regulations that govern everything from foundation specifications to ceiling heights. Partnering with local architects or contractors who understand these codes ensures a smooth modification process. The advantage of starting with a simple one-bedroom plan lies in its adaptability – providing a solid foundation that reflects your style while keeping costs manageable.
Adapting Plans to Suit Individual Needs
- Kitchen modifications for cooking enthusiasts
- Built-in office spaces for remote work
- Bathroom layout adjustments for accessibility
- Window placement optimization for natural light
- Storage solution reconfiguration
- Ceiling height modifications
- Exterior feature adaptations
Resources for Finding and Modifying House Plans
| Platform | Key Features |
|---|---|
| Houseplans.com | Extensive collection, detailed filtering options, budget-friendly designs |
| Coastal Home Plans | Professional modification services, specialized collections |
| RoomSketcher | Interactive visualization tools, 3D modeling capabilities |
Utilizing Online Platforms for House Plan Selection
Modern digital platforms have revolutionized the house plan selection process through specialized filters and comprehensive libraries. Houseplans.com offers detailed floor plans, 3D renderings, and side-by-side layout comparisons. Pinterest serves as a valuable resource for inspiration, hosting thousands of boards dedicated to small house designs with direct links to plan providers.
Tools for Visualizing and Modifying House Plans
- RoomSketcher’s interactive 3D floor plans for virtual walkthroughs
- Coastal Home Plans’ professional modification services
- Direct “Modify this Plan” options on major platforms
- Visualization tools for assessing space flow
- Window repositioning capabilities
- Room dimension adjustment features
- Storage solution optimization tools







