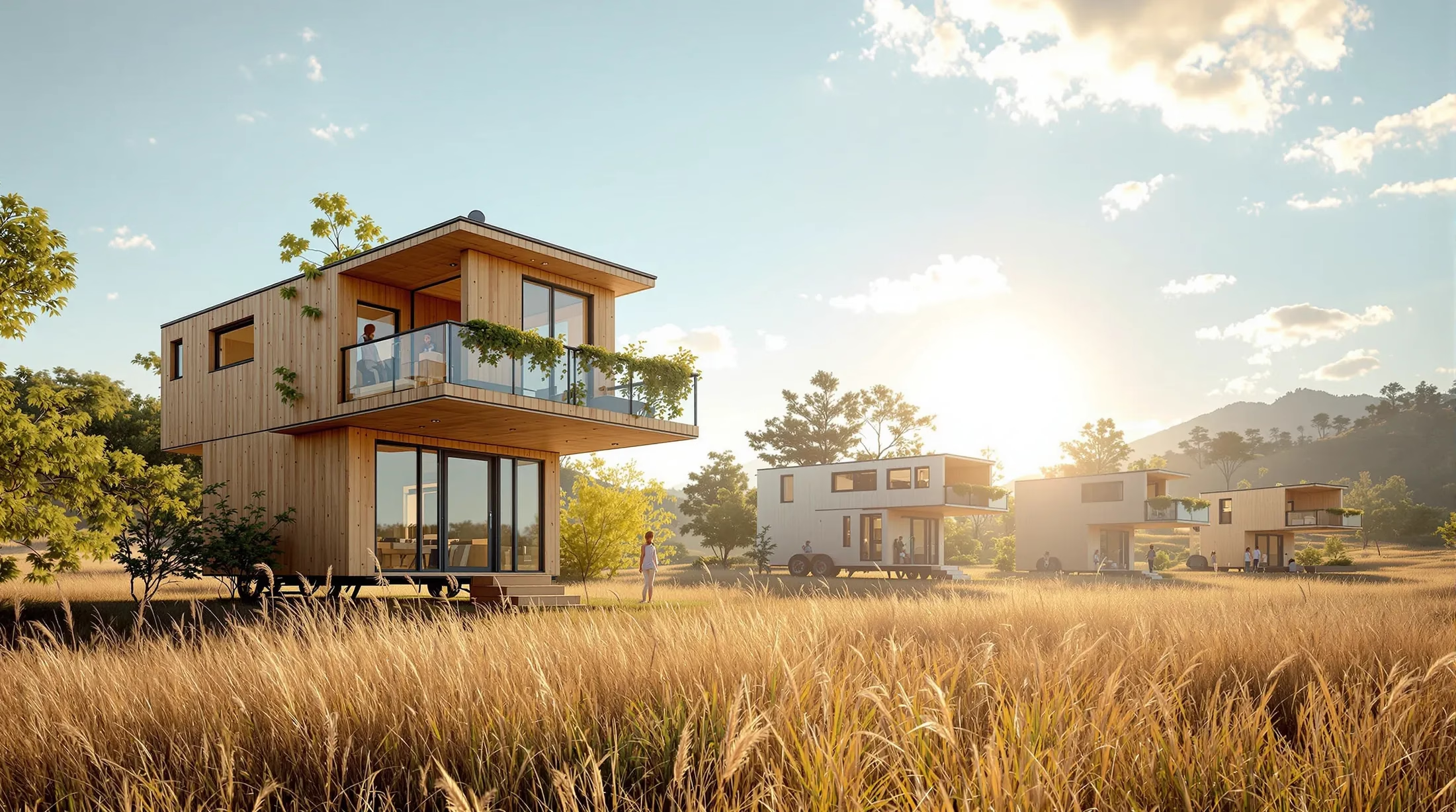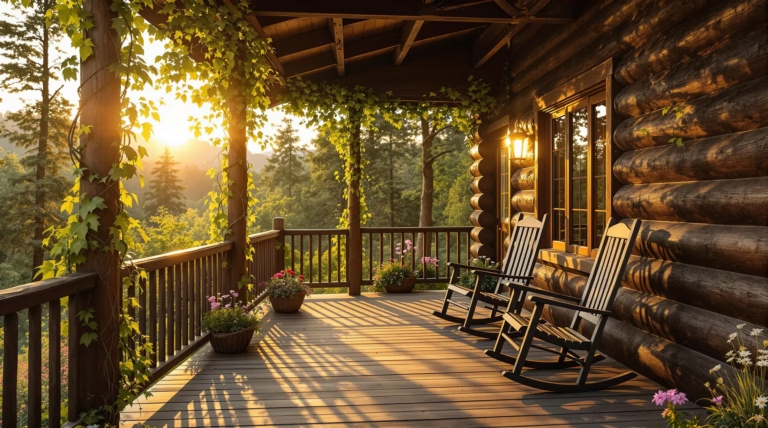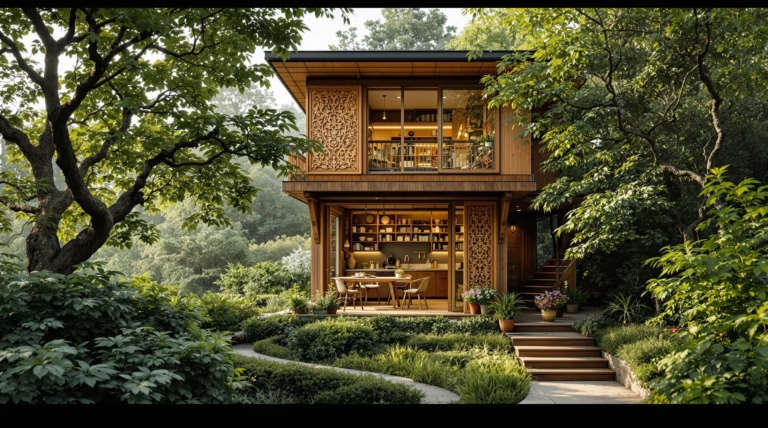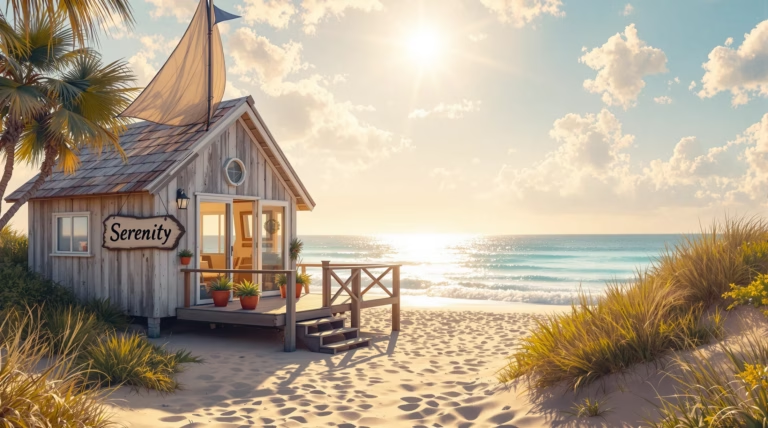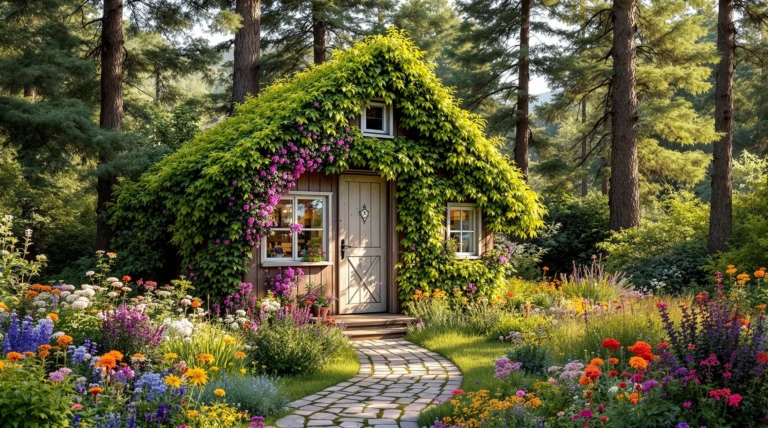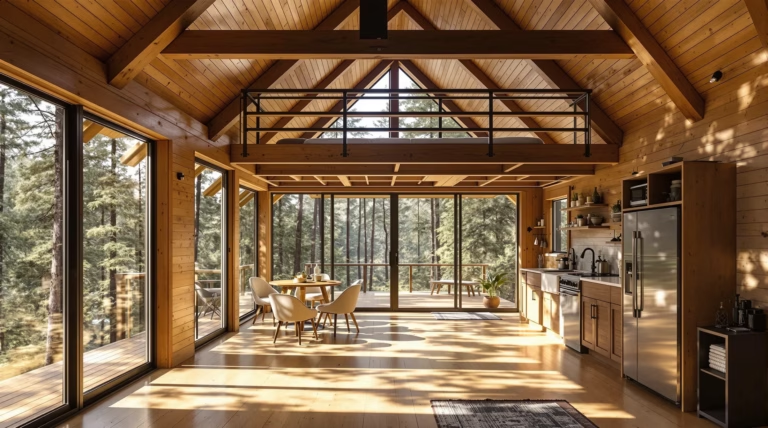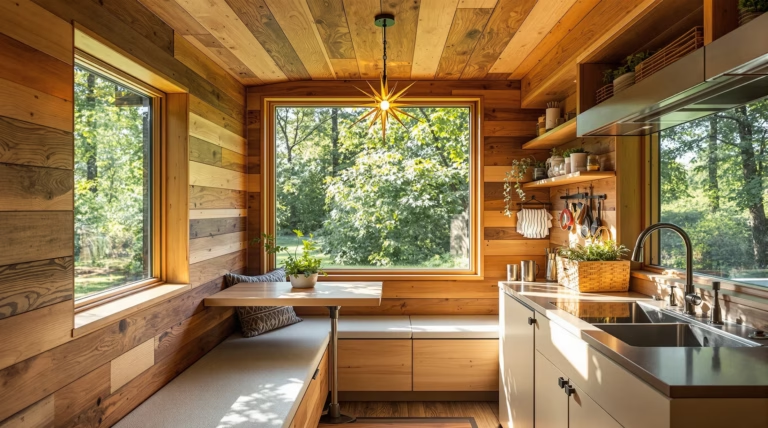Micro Home Floor Plans: Innovative Designs for Small Living
Discover how micro home floor plans are revolutionizing modern living by combining smart design with practical functionality. These innovative housing solutions offer an exciting alternative for those seeking to simplify their lifestyle without sacrificing comfort and style.
Understanding Micro Home Floor Plans
Micro home floor plans represent the perfect fusion of thoughtful design and practical living in compact spaces. These designs maximize functionality within areas typically under 500 square feet, creating dwellings that are both affordable and efficient. Unlike RVs and tiny houses on wheels, micro homes are primarily intended for permanent construction, though some variations built on skids offer limited mobility options.
These innovative floor plans have captured the attention of minimalists, first-time homeowners, and those seeking secondary dwellings. Each plan incorporates:
- Clever storage solutions integrated into the structure
- Multi-purpose areas that adapt to different needs
- Essential living functions without excess space
- Intentional design elements that promote simplified living
- Smart spatial planning for maximum efficiency
What Defines a Micro Home?
A micro home is characterized by its limited square footage—typically between 100 and 500 square feet—and its comprehensive approach to small-scale living. These permanent dwellings contain all essential elements of a conventional home, including:
- Designated sleeping areas
- Functional kitchen spaces
- Complete bathroom facilities
- Living and relaxation zones
- Proper insulation and durable materials
- Building code compliance features
The Importance of Space Efficiency
Space efficiency transforms small footprints into fully functional living environments through strategic design elements:
| Design Feature | Benefit |
|---|---|
| Multi-functional furniture | Maximizes space usage through convertible pieces |
| Integrated storage | Utilizes walls, floors, and furniture for storage solutions |
| Open floor plans | Creates fluid, uncluttered living spaces |
| Unified zones | Combines living, dining, and kitchen areas efficiently |
Exploring Architectural Styles for Micro Homes
Micro homes showcase remarkable versatility in design, offering diverse architectural expressions that transform compact spaces into personalized statements. These designs span from sleek contemporary aesthetics to charming traditional inspirations, ensuring that limited square footage doesn’t restrict style choices.
Modern and Minimalist Designs
Modern micro home designs exemplify efficiency through:
- Clean lines and open layouts
- Flat or low-pitched roofs
- Large windows for natural light
- Simplified facades
- Neutral color palettes
- Seamless transitions between spaces
- Sustainable technologies and materials
Rustic and Country Aesthetics
Rustic and country-style micro homes blend traditional cottage charm with innovative space optimization. These designs feature distinctive elements that create warm, inviting atmospheres:
- Pitched roofs with exposed wooden beams
- Natural building materials and weathered wood surfaces
- Stone accents and craftsman-inspired trim work
- Covered porches and outdoor living spaces
- Strategic window placements framing natural views
Inside, open-concept layouts harmonize with thoughtful room divisions, maintaining the intimate feel of cottage living. Available in both single-story ranch styles and space-maximizing two-story configurations, these homes serve perfectly as retreat-like atmospheres or primary residences. The natural materials contribute beyond aesthetics, enhancing durability and energy performance while helping the structure blend seamlessly with rural or wooded settings.
Customization Options for Micro Home Floor Plans
Modern micro home manufacturers and architects offer extensive customization pathways that transform standard plans into personalized living spaces. These modifications maintain structural integrity while adapting to individual lifestyle needs through:
- Conversion of dual bedrooms into spacious main suites
- Expanded kitchen areas for culinary enthusiasts
- Creation of specialized work or reading nooks
- Online visualization platforms for pre-implementation review
- Transparent pricing for budget planning
Incorporating Lofts and Hidden Storage
| Storage Solution | Function |
|---|---|
| Loft spaces | Sleeping areas, home offices, or relaxation zones |
| Stair storage | Hollow treads for drawer space |
| Wall cavities | Pull-out pantries and hidden compartments |
| Hydraulic systems | Under-floor storage access |
| Multi-purpose furniture | Platform beds with drawers, convertible dining tables |
Outdoor Spaces and Kitchen Amenities
Outdoor living areas effectively double usable space through thoughtfully designed elements:
- Decks and covered porches with built-in seating
- Container gardening zones
- Compact fire features
- Upper-level balconies for private retreats
- French doors and sliding glass panels for seamless indoor-outdoor flow
Kitchen customizations focus on maximizing functionality through space-efficient appliances, movable kitchen islands, and innovative storage solutions like ceiling-mounted pot racks and pull-out pantries. These adaptations ensure full culinary capabilities while maintaining the efficiency of micro living.
Cost-Effective Building and Sustainability
Strategic micro home construction demonstrates significant financial advantages through intelligent design choices. The A-frame cabin approach exemplifies cost-effectiveness by utilizing standard 8’x4′ plywood sheets, minimizing material waste while allowing flexible scaling options. Small Saltbox house plans and lean-to structures offer exceptional value through simplified construction processes, while ongoing benefits include reduced energy consumption and lower maintenance requirements, promoting mindful resource usage and long-term savings.
Building Costs and Budgeting
Effective micro home budgeting centers around three primary cost drivers: materials, labor, and design complexity. While typical micro homes cost between $30,000 and $60,000 nationally, strategic planning can substantially reduce expenses. Simple roof designs, such as lean-to structures, can decrease material costs by up to 25% compared to complex alternatives. DIY construction approaches can eliminate or minimize professional labor expenses, which typically represent 30-40% of total costs.
| Budget Category | Allocation Percentage |
|---|---|
| Foundation | 10-15% |
| Framing | 15-20% |
| Exterior Finishing | 15-20% |
| Interior Finishing | 20-25% |
| Systems Installation | 15-20% |
| Contingency | 10-15% |
Successful micro home builders often implement cost-saving strategies through reclaimed materials, standard-sized components, and strategic investments in high-quality insulation and energy-efficient systems, ensuring long-term savings without compromising essential features.
Sustainability and Minimalist Living
- Energy consumption reduction of 60-80% compared to conventional houses
- Superior insulation standards and passive solar design elements
- Efficient mechanical systems sized for compact spaces
- Solar-ready roof designs and optimized electrical systems
- Rainwater harvesting and gray water recycling integration
- Composting toilet options for resource conservation
The environmental impact extends beyond energy efficiency through thoughtful material selection, emphasizing renewable, locally-sourced, and low-VOC options. This approach improves indoor air quality while reducing embodied carbon. The minimalist lifestyle inherent in micro home living naturally decreases consumption across all categories, creating a sustainable cycle of reduced spatial needs and resource usage.
Micro Homes for Various Uses
Modern micro homes serve diverse housing needs with footprints ranging from 100-600 square feet. These versatile structures adapt to various settings – from remote woodland areas to suburban neighborhoods and purpose-built communities. Their efficient design and compact size make them ideal solutions for housing shortages, affordable living options, and sustainable community development.
Vacation and Starter Homes
Micro vacation homes offer practical advantages through lower operating costs, minimal maintenance requirements, and reduced ecological impact. These designs feature expansive windows framing natural views and indoor-outdoor living spaces that seasonally expand usable area.
For first-time buyers, micro homes provide an accessible entry into homeownership, with prices typically 60-70% below conventional housing. These starter homes incorporate adaptable features like convertible spaces and foundation systems allowing future expansion, supporting financial freedom while maintaining quality living standards.
Multi-Family and Rental Opportunities
- Clustered communities with private dwellings around shared amenities
- Balanced design between privacy and community interaction
- Updated zoning regulations supporting increased housing density
- Flexible rental options for short-term and long-term occupancy
- Low-maintenance materials and simplified mechanical systems
- Efficient layouts optimized for guest turnover
The rental market particularly benefits from micro homes as investment properties, offering impressive returns relative to construction costs. These structures provide flexibility for various uses – from vacation rentals to long-term housing – while addressing housing shortages in desirable locations.

