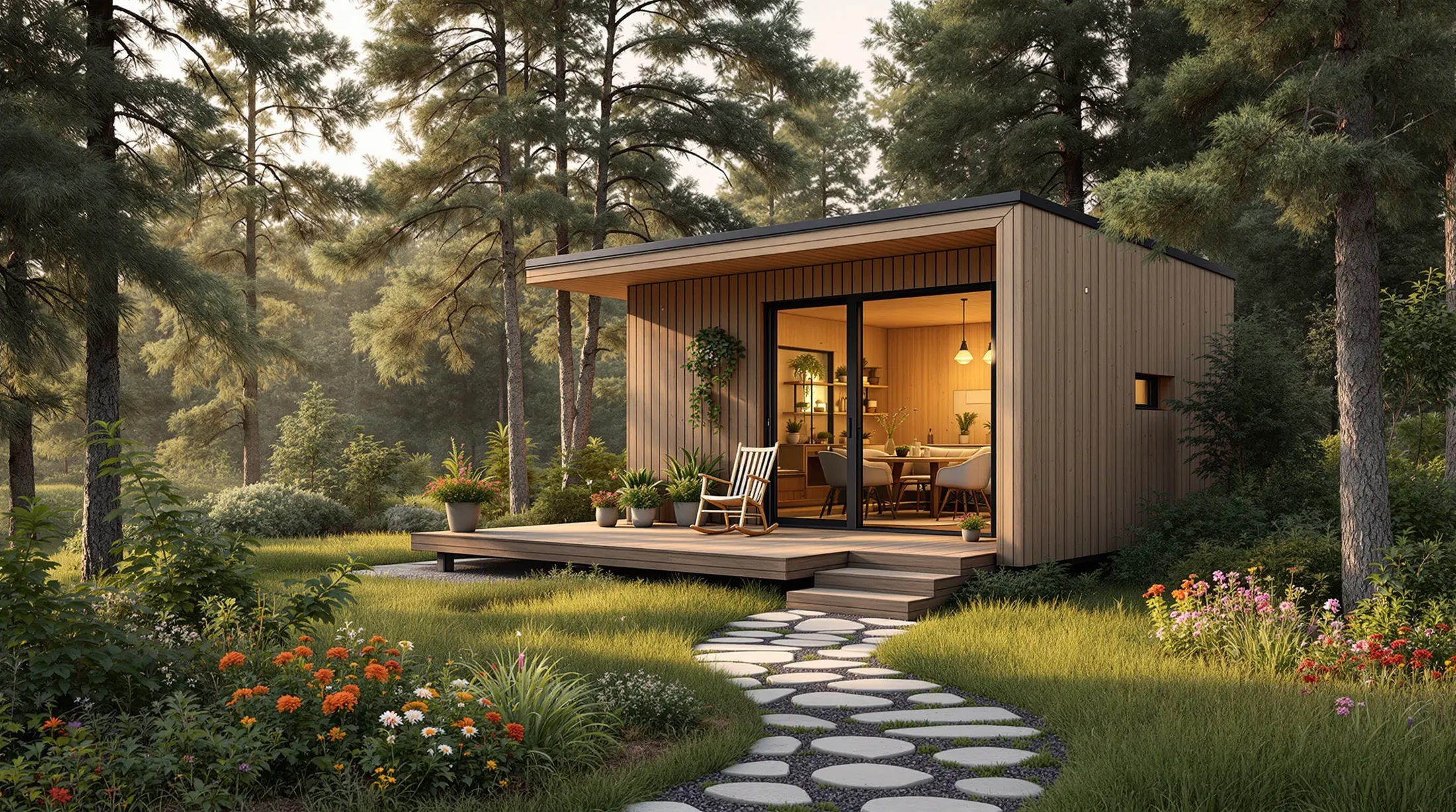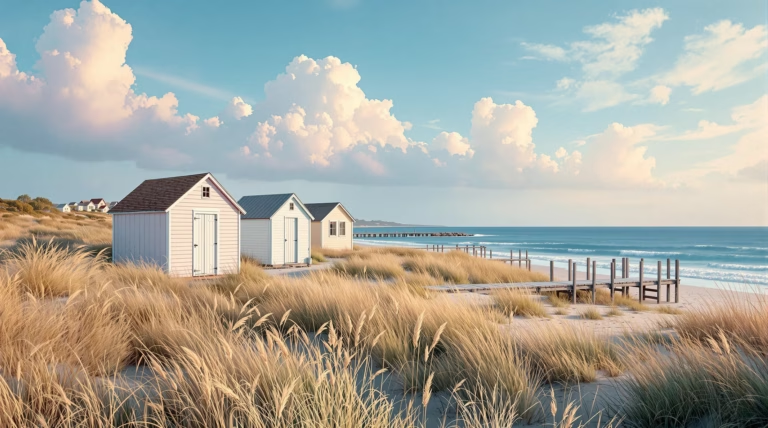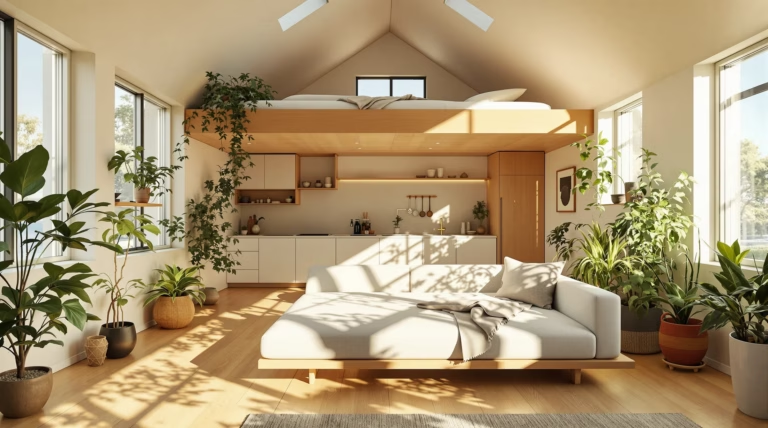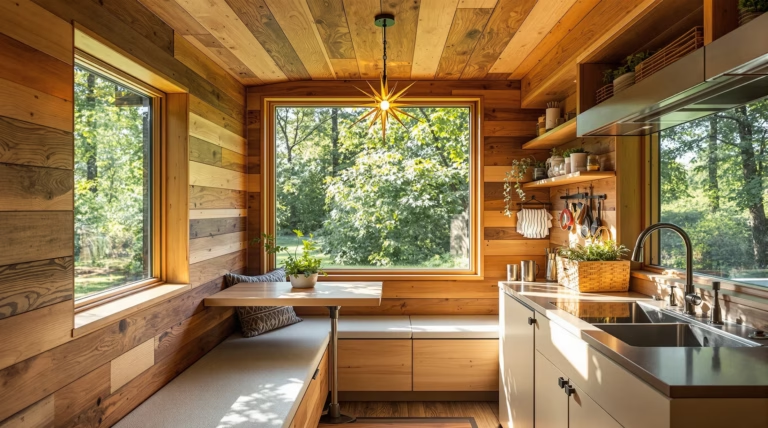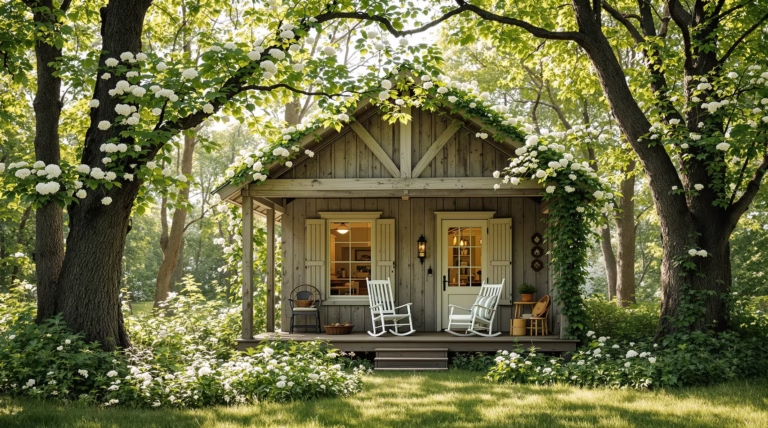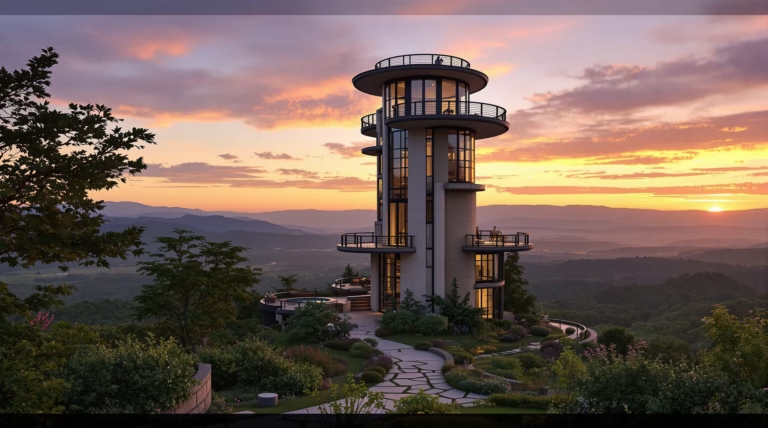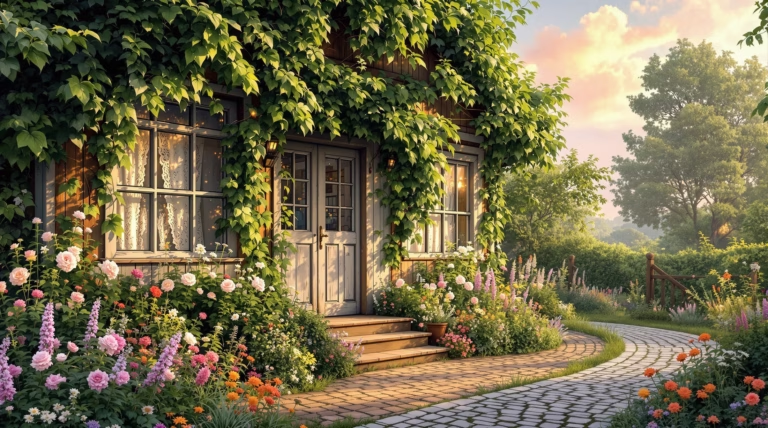Minihouse: The Ultimate Guide to Tiny Living
Discover how minihouses are revolutionizing modern living by offering smart, sustainable solutions in compact spaces. From innovative design approaches to practical applications, this comprehensive guide explores everything you need to know about joining the tiny house movement.
What is a Minihouse?
A minihouse embodies the perfect fusion of functional minimalism and thoughtful design. These compact dwellings, typically under 400 square feet, deliver complete living solutions in a fraction of traditional home space. With efficient layouts inspired by Scandinavian design principles, minihouses feature clean lines, natural materials, and multifunctional spaces that optimize every square inch.
Unlike conventional homes prioritizing size, minihouses emphasize quality over quantity. Each element serves a distinct purpose, incorporating:
- Built-in storage solutions
- Convertible furniture pieces
- Space-saving architectural features
- Efficient layout optimization
- Sustainable design elements
Understanding the Minihouse Concept
The minihouse philosophy centers on the principle of ‘less is more.’ These compact dwellings demonstrate how thoughtful design creates fully functional homes in 100-400 square feet. The concept represents a conscious shift from excess, embracing intentionality in both space and possessions.
| Feature | Benefit |
|---|---|
| Transformable walls | Convert to tables for flexible use |
| Storage stairs | Maximize utility in transitional spaces |
| Lofted sleeping areas | Create additional living space below |
| Minimal maintenance | Reduced time and cost investment |
The Rise of Tiny Living
The tiny house movement has evolved from a niche architectural trend into a mainstream housing alternative. Today’s enthusiasts range from young professionals to retirees, united by values of sustainable living and intentional consumption.
Key factors driving the movement’s growth include:
- Affordable pricing ($30,000-$100,000 range)
- Reduced energy consumption (7-10% of traditional homes)
- Focus on quality craftsmanship
- Innovative design solutions
- Sustainable material usage
Designing Your Minihouse
The minihouse design journey opens endless creative possibilities within compact dimensions. Whether exploring prefabricated solutions or custom builds, modern minihouse designs offer sophisticated living that maximizes functionality without compromising style.
Exploring Prefab and Custom Designs
Prefabricated cabins offer streamlined paths to minihouse ownership, while custom designs provide unlimited creative freedom. Both options present unique advantages for prospective tiny homeowners, from turnkey solutions to personalized architectural statements.
Scandinavian design principles enhance minihouse spaces through:
- Clean lines and functional simplicity
- Natural material integration
- Light color palettes
- Strategic natural lighting
- Dual-purpose furniture solutions
- Exposed timber frame elements
Practical Uses for Minihouses
Minihouses demonstrate remarkable versatility beyond traditional housing solutions. These compact structures adapt to diverse needs, making them valuable investments across different life stages. Their efficiency in both cost and space utilization creates opportunities that conventional buildings often cannot match.
With dimensions ranging from 100 to 400 square feet, minihouses offer exceptional placement flexibility. They can be situated on existing properties, narrow lots, or relocated as needs change. This adaptability has expanded their appeal beyond the tiny house movement, serving various functions and populations.
Minihouses for Students and Elders
In university communities, minihouses present an innovative answer to student housing challenges. These compact dwellings near campuses deliver independent living at substantially lower costs than traditional accommodations. Each unit features:
- Efficient study spaces
- Comfortable sleeping areas
- Compact kitchens
- Reduced financial burden
- Community integration opportunities
For seniors, minihouses revolutionize independent living options. These age-friendly structures, typically costing between $30,000-$90,000, incorporate:
- Single-floor layouts for accessibility
- Strategic grab bar placement
- Wider doorways for mobility devices
- Smart home technology integration
- Proximity to family support
Garden Houses and Rental Investments
Garden houses represent popular minihouse applications, creating dedicated spaces for:
- Home offices
- Art studios
- Meditation rooms
- Guest accommodations
- Nature-connected retreats
| Rental Application | Potential Monthly Income | ROI Timeline |
|---|---|---|
| Short-term vacation rental | $1,500-$3,000 | 2-3 years |
| Permanent rental unit | $800-$1,500 | 3-5 years |
Building and Installing a Minihouse
The journey from concept to completion requires careful planning, legal compliance, and technical expertise. Success depends on thorough research, understanding specific requirements, and making informed decisions about design, materials, and installation methods.
Before construction begins, investing time in education proves invaluable. Successful minihouse owners typically utilize resources including specialized publications, video tutorials, and online communities focused on tiny living. This knowledge foundation enables better decision-making throughout the project, whether building from scratch or choosing a turnkey solution.
Legal requirements for minihouse installation vary significantly by location. Essential considerations include:
- Local zoning restrictions
- Minimum square footage requirements
- Utility connection regulations
- Safety standard compliance
- Property setback rules
- ADU (Accessory Dwelling Unit) guidelines
Success in obtaining permits requires proactive engagement with local building departments and possibly consulting experienced tiny house builders familiar with regional regulations. This preparation ensures compliance and prevents future complications.
Connecting Utilities and Foundations
The foundation of your minihouse serves as more than just its physical base—it determines mobility, durability, and how your home interacts with the environment. Options range from permanent foundations like concrete slabs or pier foundations to mobile solutions such as trailer bases. Your choice should align with your long-term goals: permanent foundations offer stability and often simpler utility connections, while trailer-based designs preserve mobility and may navigate zoning restrictions more easily. Factor in your climate’s specific challenges, as foundation choices affect insulation, moisture control, and weather resistance.
- Standard electrical wiring (50-100 amp service)
- Municipal water supply connections
- Well water systems
- Rainwater collection systems
- Sewer connections
- Septic system installations
- Composting toilet solutions
Enhancing Your Minihouse Experience
Once the basic structure of your minihouse is complete, it’s time to transform it into a truly exceptional living space. Modern minihouses excel not just in their efficient design, but in how they enhance quality of life through thoughtful additions and optimizations. Large windows that flood spaces with natural light, strategic use of outdoor areas, and innovative energy solutions all contribute to a tiny home that feels surprisingly luxurious despite its modest footprint.
Personalizing your minihouse creates the difference between a simple structure and a beloved home. Many owners find inspiration through dedicated resources like Pinterest boards showcasing creative minihouse designs from around the world – from Nordic cabins to off-grid retreats and architectural masterpieces like the Barcelona Pavilion scaled down to tiny proportions. These resources demonstrate how thoughtful design choices in lighting, materials, and spatial flow can make even the smallest homes feel expansive and inviting.
Sustainable Energy Solutions
- HVAC-E technology reducing energy consumption by up to 70%
- Rooftop solar panels with battery storage systems
- Hybrid power systems combining renewable and traditional sources
- Energy-efficient lighting solutions
- Smart climate control systems
- Water conservation technologies
Adding Outdoor Amenities
| Outdoor Feature | Benefits | Typical Size |
|---|---|---|
| Covered Front Porch | Extended living space, weather protection | 40-60 sq ft |
| Spacious Deck | Dining, entertaining, relaxation | 80-100 sq ft |
| Freestanding Sauna | Wellness, privacy | 25-40 sq ft |
| Outdoor Shower | Additional bathroom option, nature connection | 15-25 sq ft |
Beyond basic porches, creative outdoor amenities can dramatically enhance your minihouse lifestyle. These features provide privacy and independence while maintaining connection to the main property. The most successful minihouse installations thoughtfully develop this relationship between structure and surroundings, recognizing that the definition of your home extends beyond its walls to embrace the natural environment around it.

