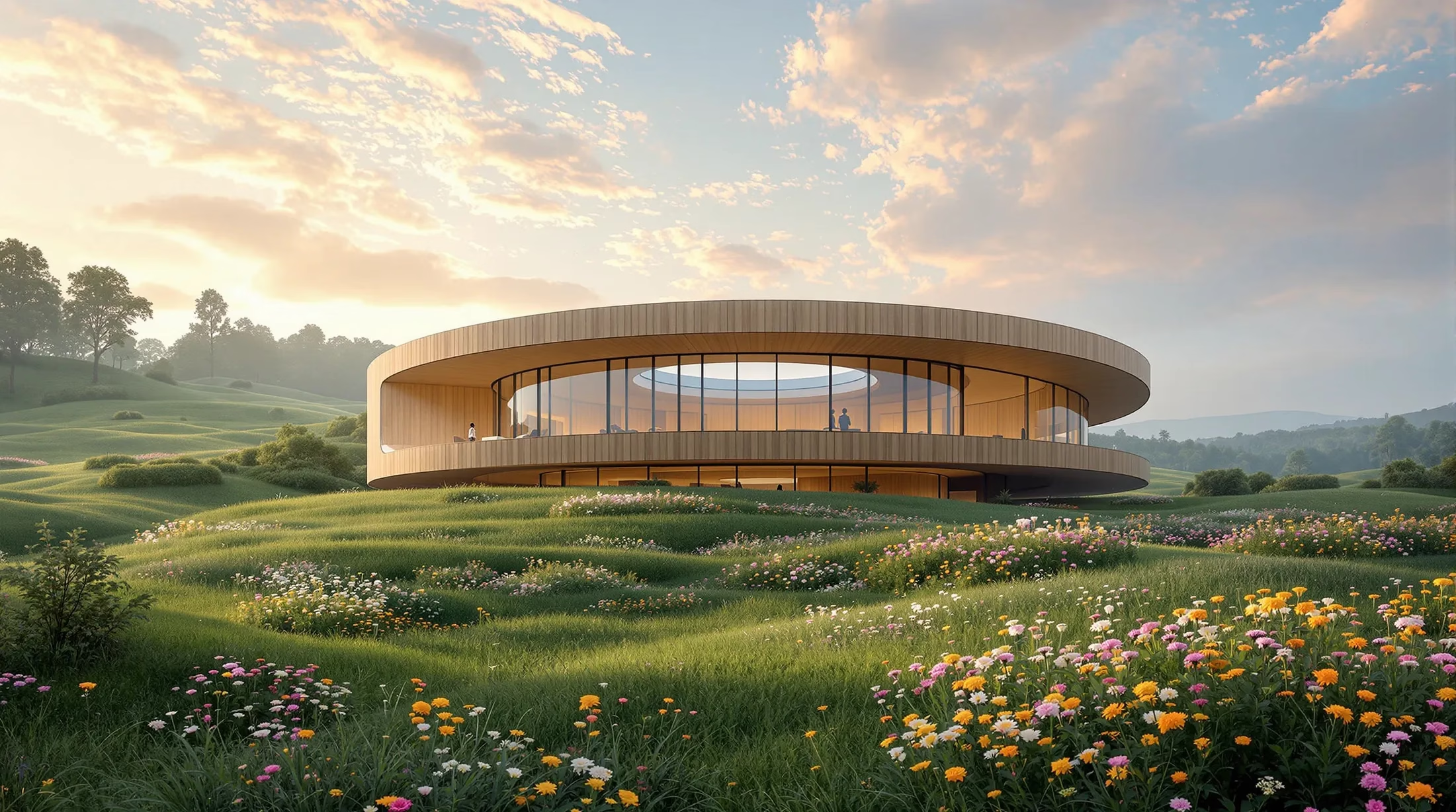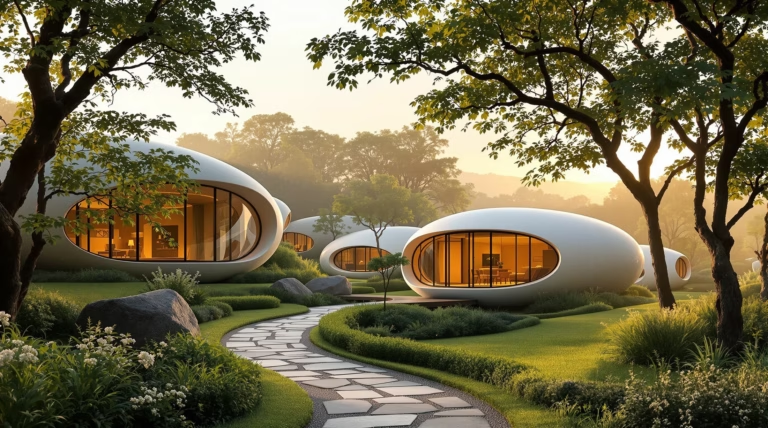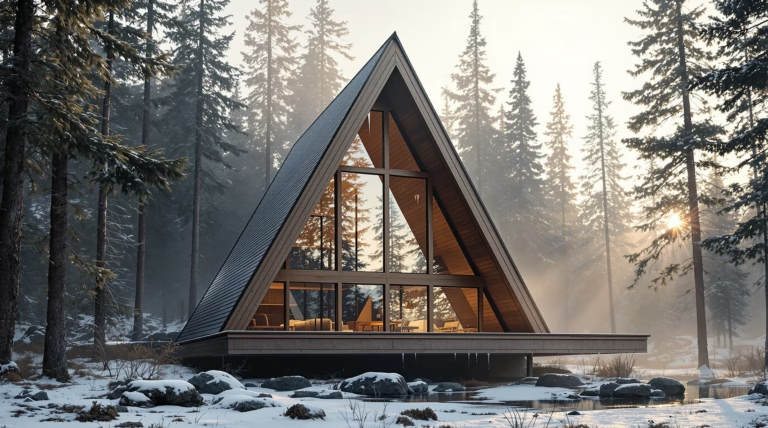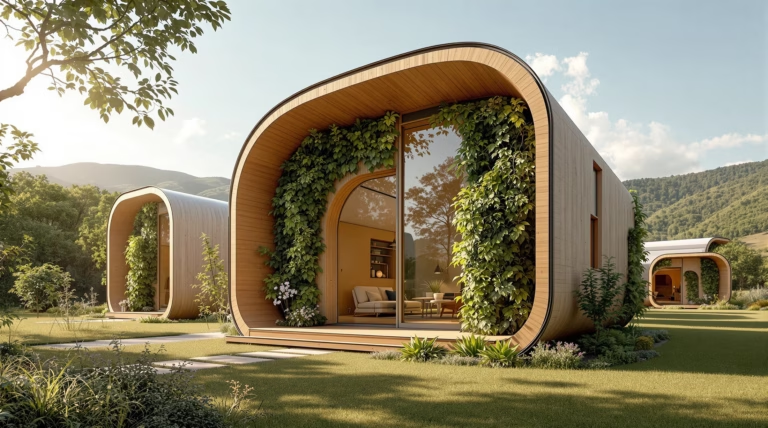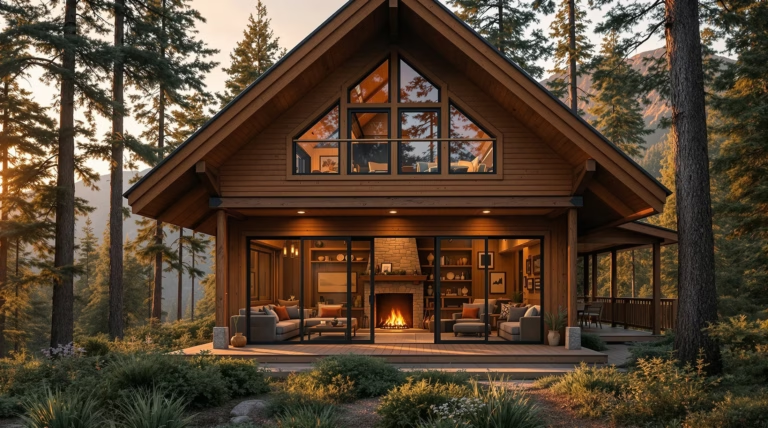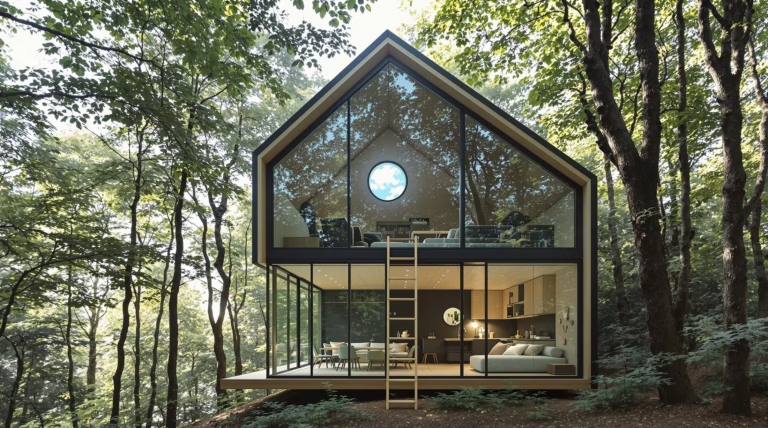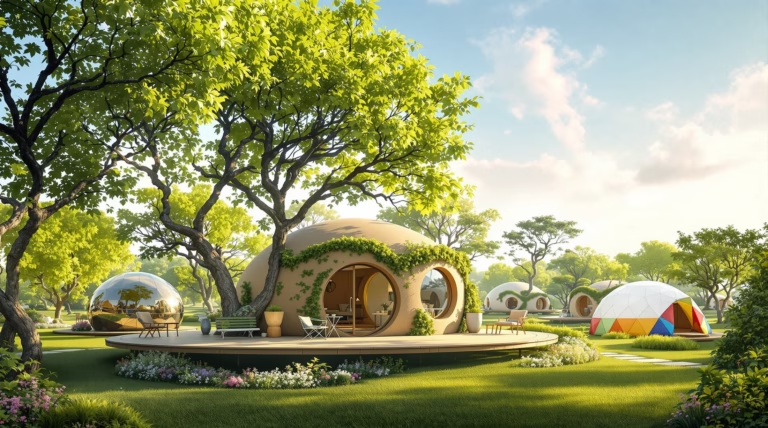Modern Round House Plans: Innovative Designs for Unique Living
Discover how modern round house plans are revolutionizing residential architecture by combining ancient wisdom with contemporary innovation. These unique circular dwellings offer exceptional living spaces that challenge traditional housing conventions while delivering remarkable benefits in efficiency, sustainability, and aesthetic appeal.
Understanding Modern Round House Plans
Modern round house plans represent a fascinating evolution in architectural design, blending ancestral wisdom with contemporary innovation. In the 21st century, these circular homes incorporate cutting-edge materials to create updated, practical, and efficient living spaces that honor their historical predecessors while meeting modern demands.
These innovative designs come in various formats, from single-story dwellings to impressive two-story structures, complete with comprehensive planning documents including layouts, elevations, sections, and material specifications. The circular format inherently promotes efficient space utilization while allowing for customizable interiors that can adapt to individual lifestyles and preferences.
The Evolution of Round House Designs
Round dwellings have deep historical roots, appearing across diverse cultures from indigenous yurts to African rondavels. Today’s circular homes represent a sophisticated evolution of these ancient concepts. Modern architects have reimagined these traditional forms by incorporating:
- Reinforced concrete foundations
- Energy-efficient glass installations
- Sustainable composite materials
- Advanced insulation systems
- Innovative structural support solutions
The progression of round house design has accelerated dramatically in recent decades, influenced by architectural movements emphasizing sustainability and organic forms. Contemporary round houses now range from minimalist circular structures to complex compositions featuring multiple interconnected round segments.
Key Features of Modern Round Houses
Modern round houses distinguish themselves through several signature characteristics that maximize both functionality and aesthetic appeal:
- Open-concept living spaces with natural flow between zones
- Strategically placed windows for panoramic views
- Central living areas with peripheral rooms
- Flexible floor plans adaptable to changing needs
- Wraparound porches and circular patios
- Intuitive spatial organization
Benefits of Living in a Round House
Round houses offer compelling advantages that distinguish them from conventional rectangular homes. These structures excel in comfort, energy efficiency, and structural integrity while demonstrating remarkable resistance to natural disasters.
| Feature | Benefit |
|---|---|
| Circular Design | Reduced material usage and better space efficiency |
| Structural Integrity | Enhanced resistance to natural disasters |
| Interior Layout | Natural flow and improved spatial organization |
| Aesthetic Appeal | Unique architectural statement and harmonious living environment |
Energy Efficiency and Sustainability
The inherent energy efficiency of round houses stems from their fundamental geometry. With approximately 20% less surface area than square buildings of equivalent size, circular homes offer significant advantages:
- Reduced heating and cooling requirements
- Minimal thermal bridging
- Improved aerodynamic performance
- Lower embodied carbon footprint
- Enhanced potential for renewable energy integration
Modern round house designs frequently incorporate eco-friendly building materials and sustainable systems, creating self-sufficient living environments that exemplify architectural harmony with nature.
Enhanced Aesthetics and Space Utilization
The circular profile of round houses creates interior spaces with exceptional visual flow and acoustic properties. Unlike traditional homes where corners form dead zones, round houses optimize usable space through their continuous curved perimeter. The strategic placement of windows captures panoramic views and bathes interiors in natural light from multiple angles throughout the day, creating dynamic living spaces that transform with the sun’s movement.
Interior design in round houses opens up remarkable possibilities, where the absence of right angles inspires innovative furniture arrangements and custom built-ins that complement the curved architecture. The design typically features:
- A multifunctional central core living area
- Radiating peripheral spaces for private functions
- Intuitive circulation patterns
- Natural flow between spaces
- Curved walls creating an embracing atmosphere
Designing Your Own Modern Round House
Creating a custom round house presents an opportunity to develop a unique living space that transcends conventional architecture. These structures excel in maximizing interior space while minimizing material usage. Modern round house plans can reflect individual preferences, from sleek contemporary aesthetics to designs incorporating traditional elements inspired by various cultural influences.
The design process should consider how the circular layout enhances your lifestyle needs, promoting connection between living areas while maintaining privacy in peripheral rooms. Working with an architect experienced in round designs helps address specific considerations these structures present, ensuring comprehensive planning from concept to construction.
Choosing the Right Materials
- Structural options: Insulated concrete forms (ICFs) or engineered timber frames
- Exterior cladding: Reclaimed wood, fiber cement panels, living green walls
- Roofing solutions: Living green roofs, high-reflectivity metal roofing
- Interior finishes: Bamboo flooring, recycled glass countertops, natural clay plasters
- Sustainable materials: Eco-friendly options that complement curved architecture
Incorporating Modern Technology
| Technology Type | Application Benefits |
|---|---|
| Smart Home Systems | Centralized control of lighting, climate, security, and entertainment |
| LED Lighting | Programmable systems following natural circadian rhythms |
| Climate Control | Zoned systems optimized for circular air patterns |
| Construction Technology | 3D modeling for precise prefabrication of curved components |
| Energy Management | Integrated solar arrays and automated shading solutions |
Challenges and Considerations
While modern round houses offer numerous advantages, certain challenges require careful consideration. The circular geometry necessitates adaptation of standard building materials typically manufactured for straight-lined construction. Additionally, conventional furniture placement against curved walls may create awkward spaces, often requiring custom pieces.
Despite these challenges, contemporary round homes represent an impressive evolution in residential architecture. By incorporating modern materials and construction techniques, these innovative designs create efficient, safe living spaces that honor traditional wisdom while meeting modern needs. The architectural distinctiveness of round houses often translates to increased property value, making them an attractive investment for those seeking unique, sustainable living solutions.
Overcoming Design Challenges
Architects and builders have developed innovative solutions for the unique challenges of circular home design. Interior partitioning requires thoughtful planning to avoid awkward wedge-shaped spaces. Modern designs incorporate curved interior walls that follow the exterior contour or utilize a central service core with radiating rooms. Advanced window and door solutions now feature custom-fabricated frames and flexible composite materials that maintain energy efficiency while accommodating curved openings.
- Central service core design with radiating rooms
- Curved interior walls following exterior contours
- Custom-fabricated window and door frames
- Flexible composite materials for curved openings
- Engineered truss systems for circular structures
Roofing complexity presents another significant consideration in round house construction. While conical or dome roofs create striking visual appeal, they demand specialized framing techniques and custom-cut materials. Modern solutions include engineered truss systems and innovative modular components adapted for curved surfaces. Utility installation follows a central corridor with radial distribution pattern, simplifying maintenance access and avoiding complications with curved exterior walls.
Cost Implications and Budgeting
| Cost Factor | Impact |
|---|---|
| Initial Construction Premium | 5-15% higher than rectangular structures |
| Energy Efficiency Savings | 20-30% reduction in heating and cooling costs |
| Custom Elements | Higher costs for windows, doors, and cabinetry |
| Maintenance Costs | Lower long-term expenses due to superior durability |
| Property Value | Higher appreciation potential than conventional homes |
While initial construction costs run higher due to customization requirements and specialized labor, long-term benefits often offset this investment. The superior energy efficiency translates to substantial utility savings, while exceptional durability results in reduced maintenance costs. Many round houses demonstrate stronger appreciation rates compared to conventional properties, particularly as energy costs rise and architectural uniqueness gains value. Experienced builders recommend including additional contingency funds beyond standard construction budgets to accommodate adjustments specific to circular designs.

