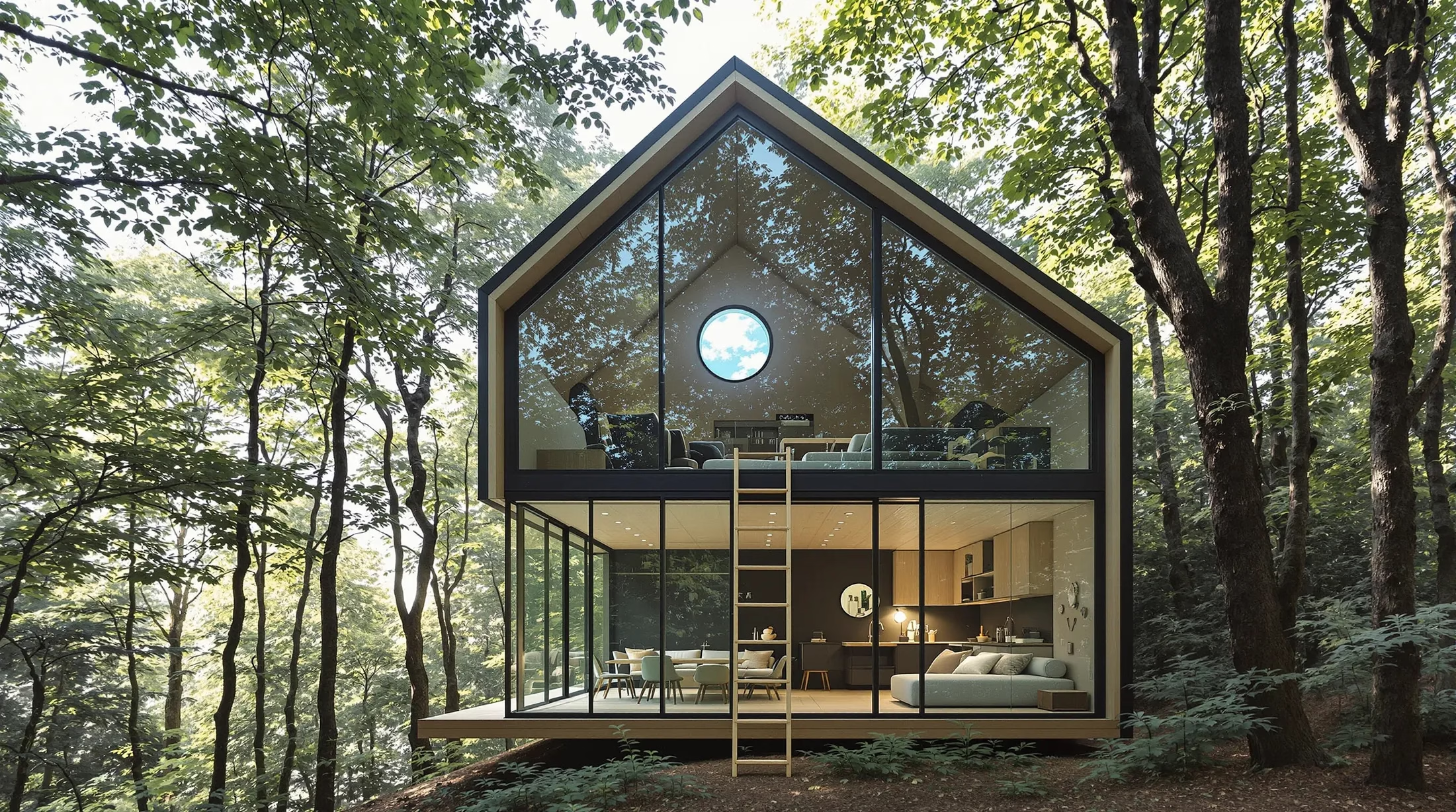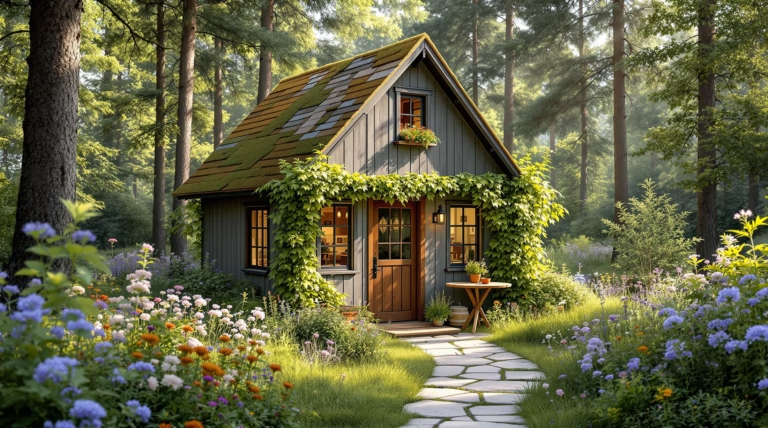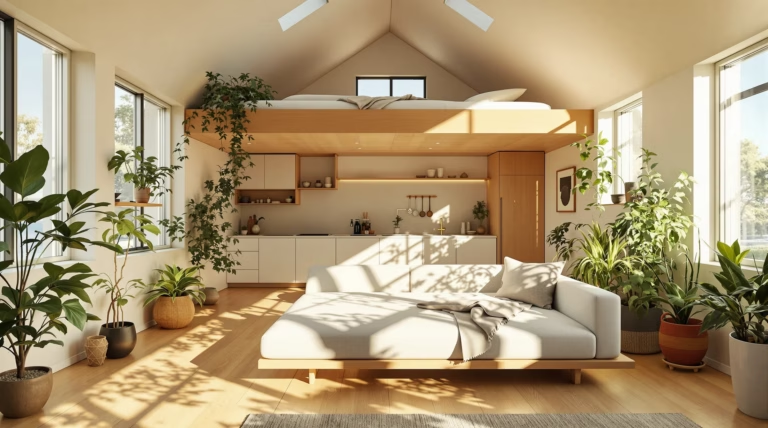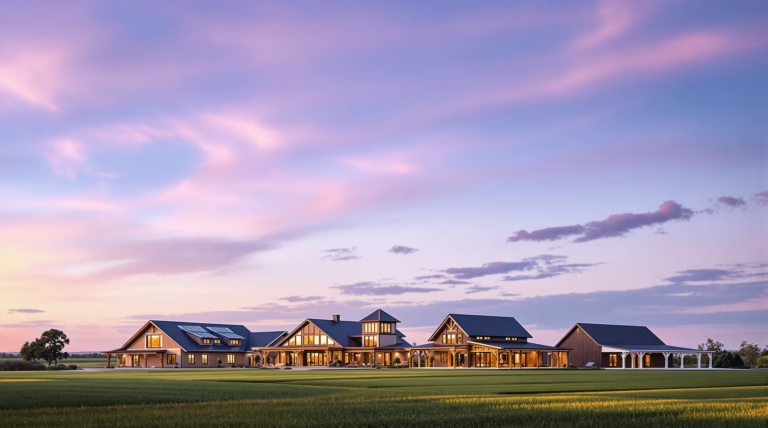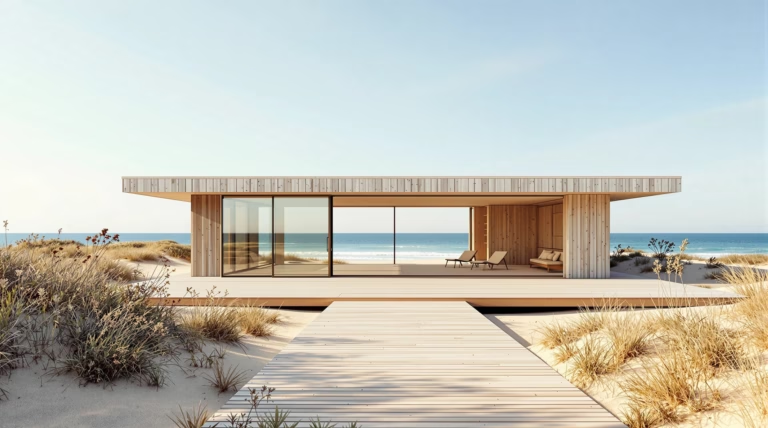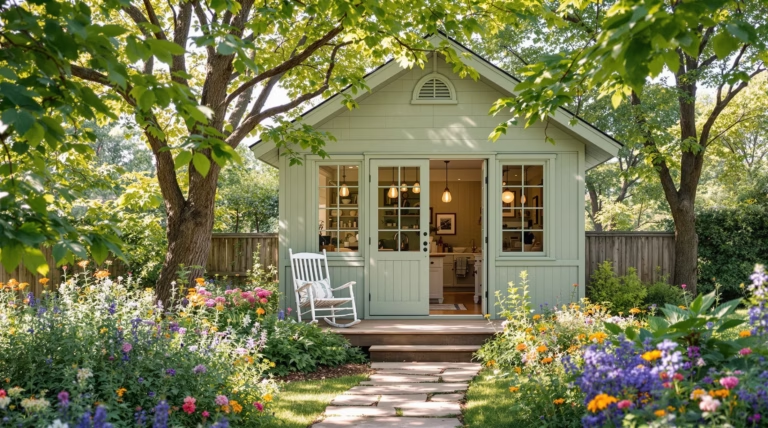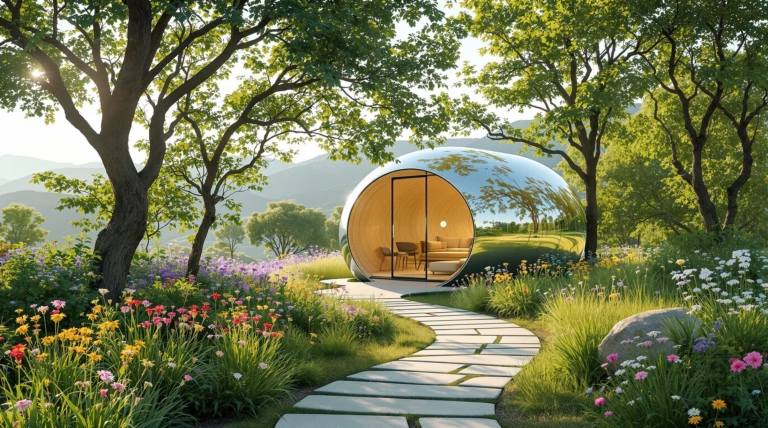Modern Tiny House with Loft: Innovative Designs and Ideas
Discover how modern tiny houses with lofts are revolutionizing the way we think about living spaces. These innovative dwellings offer smart solutions for those seeking to downsize without compromising comfort and style. Let’s explore how these compact homes maximize space while delivering all the essentials of traditional housing.
Modern tiny houses with lofts represent an innovative approach to living, typically ranging from 100 to 400 square feet. These compact dwellings maximize every inch of space while offering all the essentials of a traditional home. The defining feature—a loft area—dramatically increases usable space by utilizing vertical dimensions that would otherwise remain empty.
The tiny house movement has gained significant momentum as more people seek alternatives to conventional housing. These innovative structures appeal to those looking to:
- Reduce their environmental footprint
- Minimize living expenses
- Simplify their lifestyle
- Embrace efficient living solutions
- Achieve greater financial freedom
The Rise of Tiny House Living
The tiny house movement emerged as a response to several converging societal factors: growing environmental concerns, increasing housing costs, and a collective desire to break free from excessive consumption. What began as a fringe lifestyle choice has evolved into a mainstream housing alternative embraced by millennials, retirees, and everyone in between.
| Environmental Benefits | Sustainable Features |
|---|---|
| Reduced energy consumption | Solar panels |
| Fewer building materials | Composting toilets |
| Smaller carbon footprint | Rainwater collection systems |
Benefits of a Loft in Tiny Houses
The loft area serves as the cornerstone of efficient design in tiny houses, transforming single-height spaces into dual-purpose zones. By elevating the sleeping quarters, homeowners can utilize the area below for living, working, or storage purposes—effectively doubling the functional space.
- Creates distinct living zones without walls
- Maximizes vertical space utilization
- Offers cozy sleeping quarters with potential skylights
- Provides additional storage opportunities
- Enables multi-functional space usage
Innovative Designs for Tiny Houses with Lofts
The world of tiny house design has evolved dramatically, with architects pushing boundaries to create spaces that feel expansive despite their limited square footage. These clever floor plans transform vertical space into functional living areas while maintaining an open, airy atmosphere that defies their compact dimensions.
Space-Saving Architectural Features
The most successful tiny house designs excel at utilizing every cubic inch through ingenious architectural features. Modern designs incorporate:
- Staircases with built-in storage drawers
- Walls with hidden compartments
- Multi-level designs with split-level floors
- Structural supports doubling as room dividers
- Automated loft systems for accessibility
Modern Aesthetic and Functionality
Today’s minimalist tiny homes reject the notion that small living requires sacrificing style. These dwellings embrace clean lines, uncluttered spaces, and carefully curated materials to create visually stunning interiors that feel spacious and luxurious. Designer lighting fixtures, high-end hardware, and architectural details like exposed beams or vaulted ceilings in loft areas elevate these spaces beyond mere functionality into truly aspirational homes.
Essential Amenities in Modern Tiny Houses
Modern tiny houses with lofts masterfully incorporate essential amenities that rival traditional homes, despite their compact footprint. Through intelligent design and space optimization, these dwellings deliver comfort without compromise, featuring everything from fully-equipped kitchens to functional bathrooms within minimal square footage.
The successful integration of amenities requires strategic planning and careful prioritization. The vertical space created by lofts plays a crucial role, allowing for efficient placement of kitchen and bathroom facilities beneath sleeping areas. This thoughtful arrangement creates distinct functional zones while maximizing available space, demonstrating that downsizing doesn’t mean sacrificing quality of life.
Kitchen and Bathroom Innovations
- Designer cabinetry with built-in storage solutions
- Efficient appliances including induction cooktops and convection microwaves
- Clever countertop extensions for expanded work surfaces
- Pull-out pantry systems and nested cookware storage
- Strategic window placement for natural light
Bathroom design in tiny houses has evolved to offer luxurious experiences within compact spaces. Modern solutions include:
- Walk-in showers with rainfall heads
- Space-efficient or composting toilets
- Stylish vessel sinks mounted on storage cabinets
- Waterproofed wet bathroom designs
- Advanced ventilation systems for moisture control
Energy Efficiency and Sustainability
| Feature | Benefit |
|---|---|
| High-performance insulation | Reduced heating and cooling demands |
| Energy-efficient windows | Optimized natural light and thermal control |
| Solar panel systems | Off-grid capabilities and reduced energy costs |
| Rainwater collection | Sustainable water management |
| Reclaimed materials | Lower environmental impact |
Building and Customizing Your Tiny House with Loft
The journey of building a tiny house with a loft demands meticulous planning and consideration of multiple factors. This process combines traditional construction methods with specialized techniques unique to compact living. Success lies in understanding your priorities and making informed decisions about living space, storage solutions, and multi-functional areas.
Tiny house construction offers unprecedented opportunities for customization, with every square inch demanding careful consideration. From material selection to system design, each decision shapes the final result. Focus on specific needs and lifestyle requirements while addressing practical considerations such as climate adaptation, zoning regulations, and maintenance needs.
Choosing the Right Floor Plan
- Assess daily activities and space requirements
- Consider loft configuration and integration
- Evaluate ceiling height and access options
- Plan for natural light sources
- Design flexible, multi-functional spaces
- Verify material specifications and plan details
- Research builder reviews and credentials
Cost Considerations and Building Tips
| Cost Category | Price Range/Details |
|---|---|
| DIY Projects | Starting from $20,000 |
| Professional Builds | $100,000+ |
| Major Cost Factors | Materials, appliances, labor |
Creating a comprehensive budget is essential before construction begins. Account for shell construction, interior finishes, utilities, and maintain a contingency fund for unexpected expenses. Premium costs often arise from sustainable materials and energy-efficient appliances, though these investments typically yield long-term savings.
Essential Construction Guidelines
- Research and comply with local building codes and zoning regulations
- Invest in quality tools and safety equipment
- Consider attending tiny house construction workshops
- Ensure proper structural integrity and insulation
- Plan adequate headroom in loft areas
- Install effective ventilation systems
- Incorporate built-in storage solutions
Conclusion: Embracing the Tiny House Lifestyle
Transitioning to a tiny house with a loft represents a transformative lifestyle choice that extends beyond mere downsizing. These innovative dwellings demonstrate that reduced square footage doesn’t compromise quality of life. The vertical dimension created by lofts ingeniously separates living spaces while maintaining an open, inviting atmosphere.
Embracing Minimalism and Sustainable Living
- Critical evaluation of possessions for genuine value
- Liberation from excess material belongings
- Reduced resource consumption
- Integration of renewable energy systems
- Implementation of water conservation fixtures
- Use of eco-friendly materials
A Growing Movement with Lasting Impact
The tiny house movement has evolved from an alternative housing trend into a significant social movement, challenging traditional perspectives on living space and material possession. As regulations adapt and design innovations emerge, these dwellings become increasingly accessible and comfortable, supporting diverse lifestyles and needs.
The movement’s influence extends beyond its immediate community, inspiring broader conversations about efficient design, sustainability, and intentional living. This impact reflects in modern architecture, interior design, and consumer choices, demonstrating how the tiny house philosophy continues to shape our approach to sustainable living practices.

