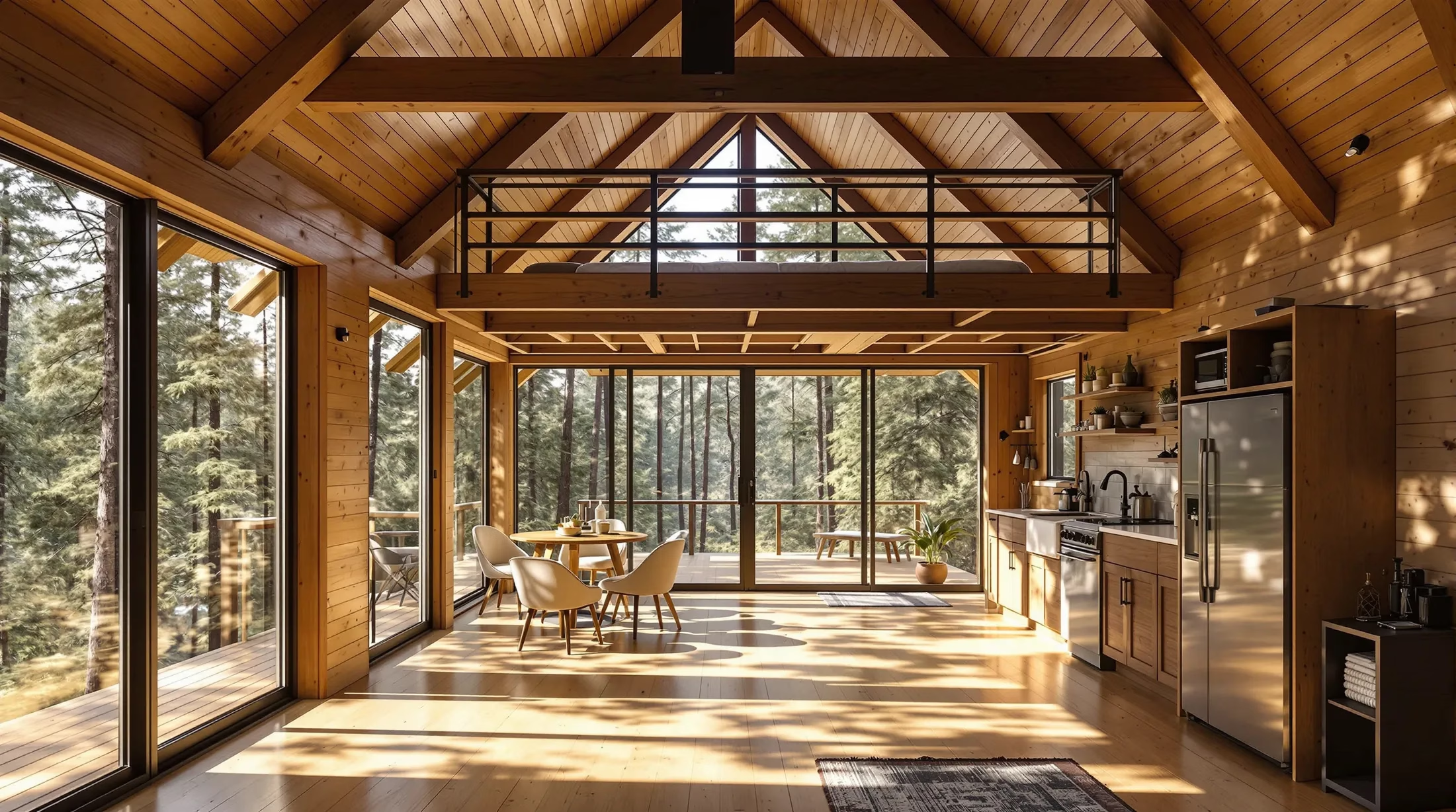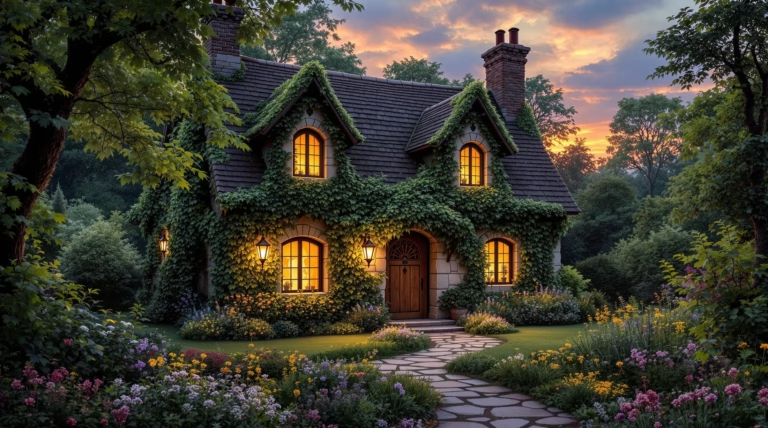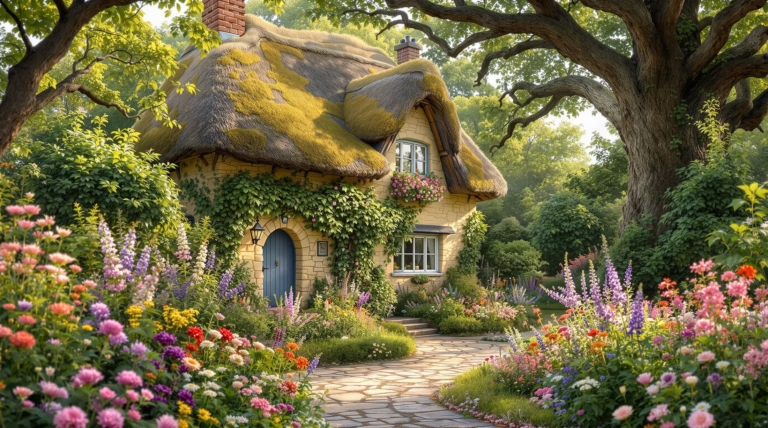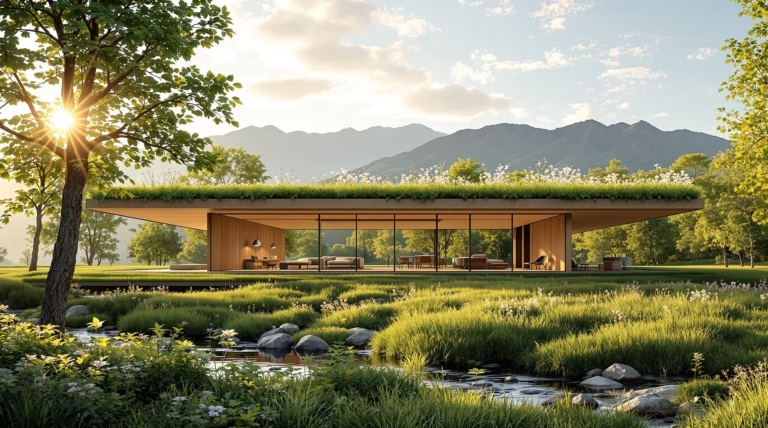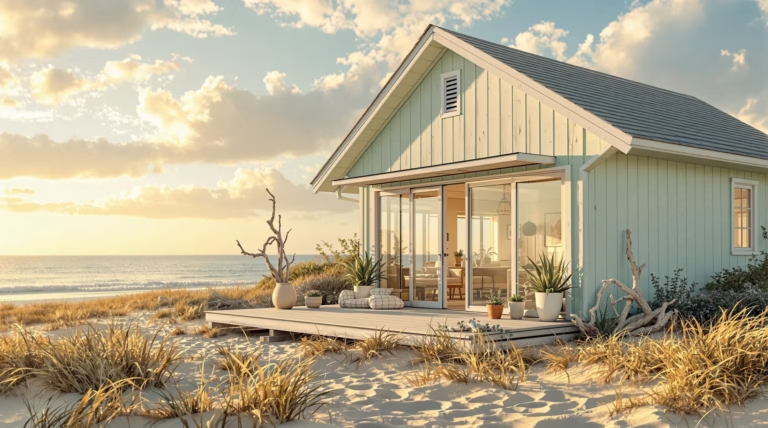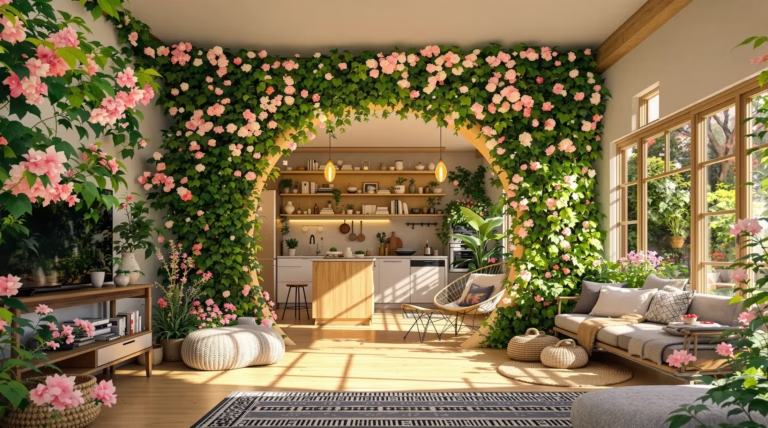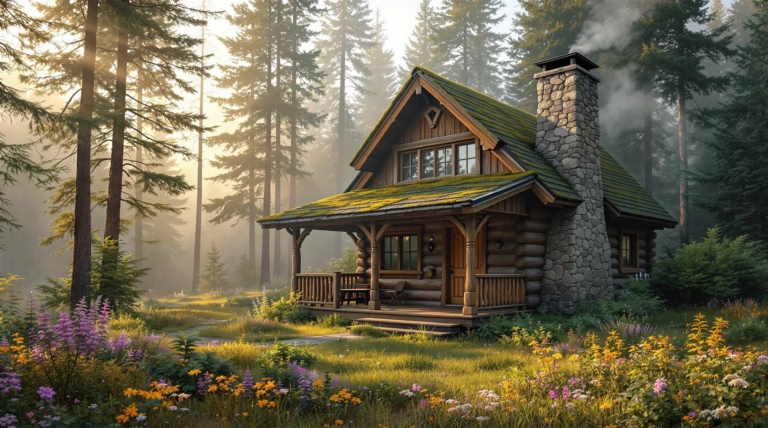Open Concept Small Cabin with Loft: Design Ideas and Plans
Discover the perfect blend of comfort and efficiency in open concept small cabins with lofts. Whether you’re planning a weekend retreat or considering downsizing to a more intimate living space, these innovative designs offer smart solutions for modern living while maintaining that coveted cozy cabin atmosphere.
Understanding Open Concept Small Cabins with Loft
Open concept small cabins with lofts represent the perfect marriage of efficiency and comfort in compact living. These thoughtfully designed spaces eliminate unnecessary walls and partitions to create a seamless flow between living areas, making even the smallest cabin feel surprisingly spacious. By removing barriers between kitchen, dining, and living spaces, these cabins maximize every square foot while maintaining a warm, inviting atmosphere.
Small cabin house plans with lofts leverage vertical space intelligently, transforming what would typically be unused ceiling height into functional living areas. The ground floor typically accommodates:
- Kitchen and dining space
- Living area for relaxation
- Bathroom facilities
- Optional main floor bedroom
- Storage solutions
Benefits of Open Concept Designs
Open concept layouts shine particularly bright in small cabin settings, offering numerous advantages that traditional compartmentalized designs simply can’t match. The design creates an illusion of greater space by removing visual barriers, allowing natural light to penetrate deeper into the interior and making the entire cabin feel airier.
- Enhanced natural light distribution throughout the space
- Improved flow for social gatherings and daily activities
- Greater flexibility for multiple uses of the same space
- More efficient heating and cooling
- Better visual connection between different areas
Maximizing Space with Loft Areas
Loft areas transform small cabin house plans from merely compact to remarkably efficient. These elevated spaces take advantage of the cabin’s pitched roof, converting what would otherwise be empty air into valuable living square footage. A well-designed loft typically sits above the kitchen, bathroom, or entry areas, leaving the living room with dramatic vaulted ceilings.
| Loft Usage Options | Access Solutions |
|---|---|
| Sleeping quarters Home office Reading nook Storage space Children’s play area |
Space-saving ladders Storage-integrated stairs Spiral staircases Pull-down stairs Custom built-in steps |
Design Ideas for Open Concept Small Cabins with Loft
Open concept small cabins with lofts offer incredible design flexibility despite their compact footprint. The key to successful cabin design lies in maximizing every square foot while creating spaces that feel both functional and inviting. This approach is particularly valuable in cabin settings where the cozy atmosphere is essential, but claustrophobia is unwelcome.
Incorporating Rustic and Modern Elements
Today’s most appealing cabin designs seamlessly blend rustic charm with modern functionality. Consider these essential elements:
- Exposed wooden beams for structural interest
- Stone fireplaces as focal points
- Natural wood finishes for warmth
- Modern heating systems for comfort
- Efficient storage solutions
- Multi-functional furniture pieces
Utilizing Natural Light and Scenic Views
Strategic window placement becomes crucial in small cabin design, serving as essential tools for expanding perceived space and connecting interior environments with natural surroundings. Large windows positioned to frame specific landscape features essentially borrow the outdoors as an extension of your living space, making the cabin feel infinitely more expansive than its square footage suggests.
Planning Your Open Concept Small Cabin with Loft
Planning an open concept small cabin with a loft requires thoughtful consideration of both spatial efficiency and functional design. These cabins excel at maximizing available square footage, creating living spaces that feel surprisingly spacious despite their modest footprints. By incorporating vertical space through loft integration, you effectively double your usable area without expanding the cabin’s foundation, reducing both construction costs and environmental impact.
The open layout should flow seamlessly between functional zones while maintaining that coveted cozy cabin atmosphere. Strategic loft placement impacts both structural requirements and interior ambiance. Consider positioning lofts above kitchen and bathroom areas, allowing for dramatic vaulted ceilings in living spaces that prevent the compact footprint from feeling confined.
Choosing the Right Cabin Plan
- A-frame designs – exceptional efficiency for loft integration with natural sleeping spaces
- Modern cabins – featuring clerestory windows for enhanced natural light
- Traditional log cabins – offering partial second floors for additional space
- Versatile floor plans – incorporating multi-functional spaces
- Smart storage solutions – maximizing every square inch
When evaluating loft designs, consider these essential factors beyond square footage:
- Adequate headroom for comfortable movement
- Proper ventilation systems
- Natural light integration
- Accessible entry points
- Structural support requirements
DIY Building Resources and Guides
| Resource Type | Features |
|---|---|
| Ready-made Plans | Comprehensive blueprints, materials lists, step-by-step instructions |
| Online Platforms | Pinterest collections, tutorial videos, building techniques |
| Cabin Kits | Pre-cut materials, detailed instructions, cost-effective solutions |
Success in DIY cabin construction depends on thorough preparation and realistic assessment of your capabilities. Start with understanding local building codes, permit requirements, and site preparation needs before initiating your project. Consider beginning with simpler designs that minimize complex structural challenges while achieving your core objectives.
Enhancing Your Cabin with Outdoor Living Spaces
Modern cabin designs embrace outdoor areas as natural extensions of living space, effectively doubling usable square footage. Well-planned decks, porches, and patios create seamless transitions between indoor comfort and outdoor immersion, maximizing your connection with nature.
Designing Functional Outdoor Areas
- Covered porches with comfortable seating for all-weather relaxation
- Open decks with dedicated dining areas
- Built-in storage benches for outdoor equipment
- Compact outdoor kitchen spaces with grilling stations
- Multiple deck levels positioned to capture specific views
- Strategic lighting for extended evening use
Material selection significantly impacts both aesthetics and functionality. Composite decking offers durability with minimal maintenance, while natural wood provides warmth that complements cabin architecture. Consider extending indoor flooring onto covered porches for seamless design integration, and incorporate elements like adjustable shade solutions and outdoor heating for year-round enjoyment.
Incorporating Nature into Your Cabin Experience
The most successful cabin designs embrace their natural surroundings, creating meaningful connections between built structures and the landscape. Start by positioning your cabin and its outdoor living spaces to capitalize on existing site features—whether that’s capturing stunning mountain views from an elevated deck or placing a small patio beside a babbling brook. Multilevel outdoor areas, like the upstairs deck mentioned in the cabin retreat example, offer different perspectives on your surroundings while providing varied outdoor experiences throughout the day as light and temperatures change.
- Position large windows and glass doors to frame natural views
- Incorporate native plantings around porches and decks
- Install strategically placed bird feeders visible from indoor spaces
- Use local stone for pathways and retaining walls
- Create multilevel outdoor areas for varied perspectives
- Design easy access points between indoor and outdoor spaces
Beyond just observing nature, thoughtfully designed outdoor spaces allow you to actively engage with your environment. Natural materials like local stone for pathways or retaining walls help your cabin blend harmoniously with its surroundings. For the ultimate indoor-outdoor connection, position large windows or glass doors to frame spectacular views from inside while providing easy access to adjacent outdoor living areas. This integration of natural elements transforms your cabin from simply a structure in nature to an experience that authentically celebrates its unique setting.

