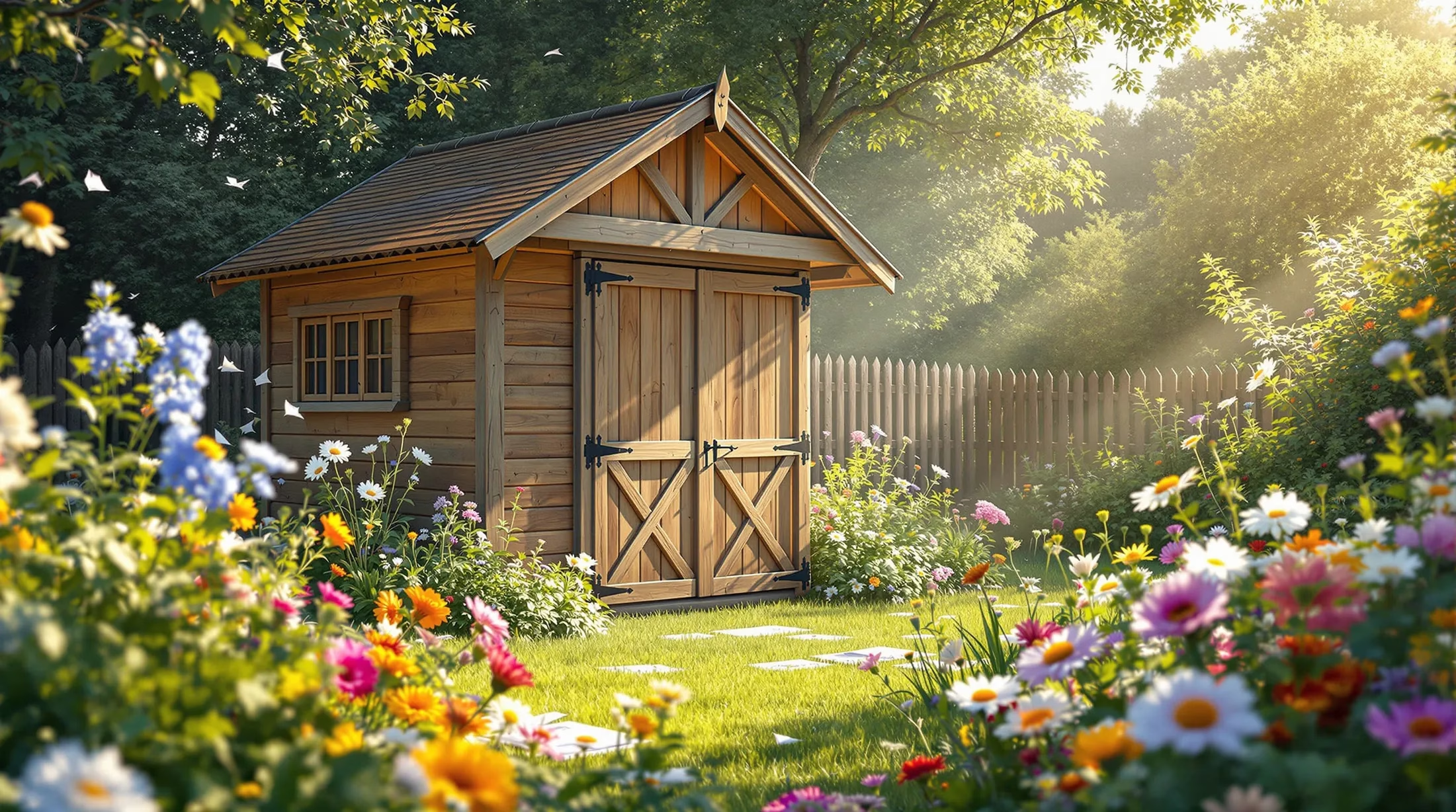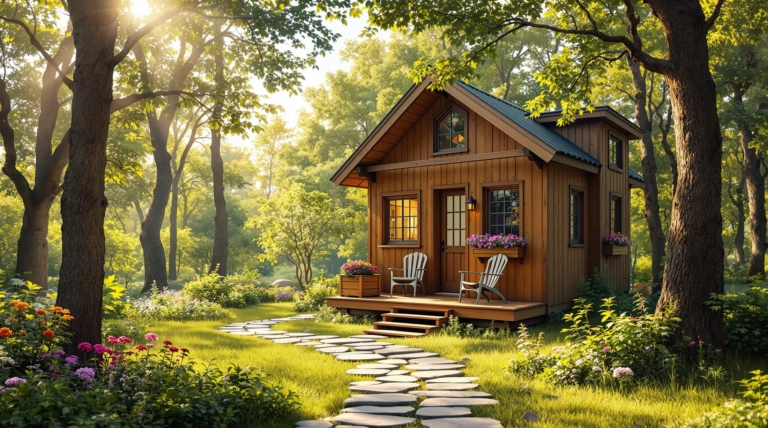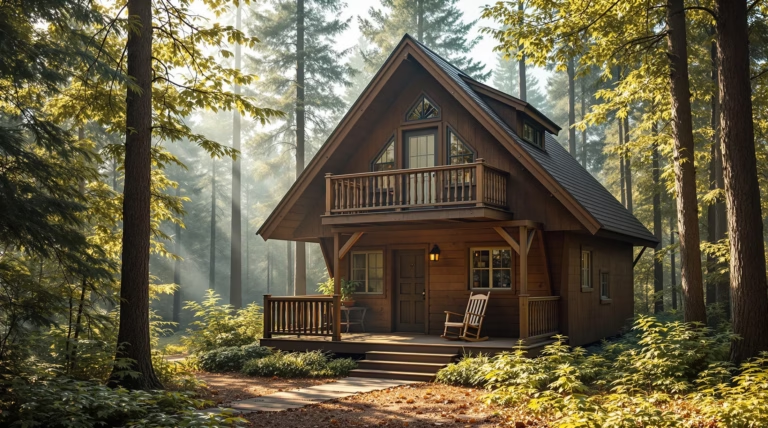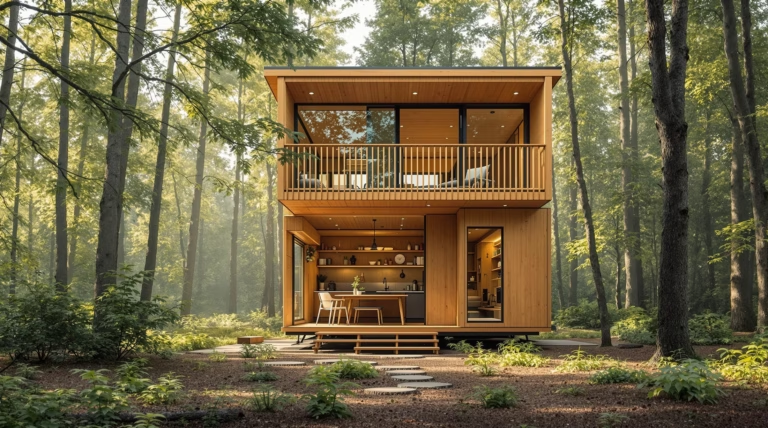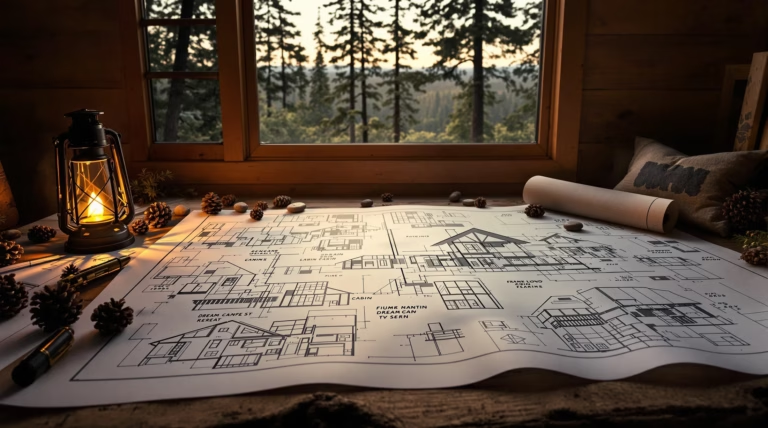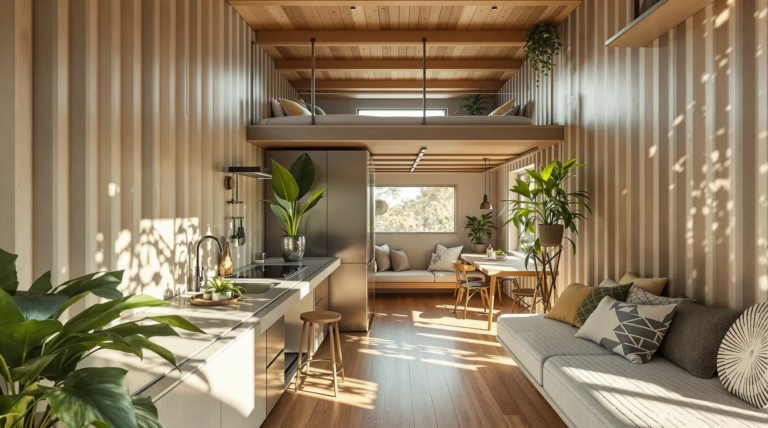Outdoor Shed Plans: Free DIY Designs and Material Lists
Transform your outdoor space and solve your storage challenges with a custom-built shed. Whether you’re an experienced builder or a first-time DIY enthusiast, having the right outdoor shed plans is crucial for creating a structure that meets your needs. Let’s explore the various options available and how to access quality plans for your next project.
Today’s homeowners can access shed plans through multiple channels. While CAD software enables custom designs for those with technical expertise, pre-made plans offer a more practical solution for most builders. Free plans are readily available online, ranging from basic storage units to elaborate garden structures. Premium plans, typically priced around $9.00 USD, provide comprehensive guidance including:
- Detailed material lists
- Step-by-step construction instructions
- Professional building tips
- Multiple design variations
- Customization options
Types of Outdoor Shed Plans
Modern shed designs blend functionality with aesthetic appeal, offering solutions for various needs and property sizes. Popular dimensions include:
| Size | Best Use |
|---|---|
| 8×8 | Small garden tools and equipment |
| 10×12 | Medium storage needs |
| 12×16 | Large equipment and workspace |
| 12×20 | Multi-purpose storage and workshop |
Gable Shed Plans: Versatile and Classic
Gable sheds feature the traditional peaked roof design, offering excellent versatility and efficient water runoff. These structures provide substantial vertical space and can be customized with workbenches, shelving, or loft areas. Free plans are available in multiple dimensions, with 12×16 being particularly popular for its balance of space and manageable construction complexity.
Lean-To Shed Plans: Space-Saving Solutions
Lean-to designs excel in maximizing limited space by attaching to existing structures. Their single-sloped roof efficiently channels water while reducing construction costs. Common dimensions include 8×8, 8×10, 10×10, and 10×12, making them ideal for storing garden tools, lawn equipment, or bicycles in compact areas.
Barn Shed Plans: Spacious and Functional
Barn sheds combine rustic appeal with maximum storage capacity through their distinctive gambrel roof design. Available sizes range from 8×10 to 16×10, offering enhanced vertical space perfect for:
- Installing storage lofts
- Storing tall equipment
- Creating multi-purpose spaces
- Accommodating seasonal items
- Housing workshop areas
Free DIY Shed Designs and Material Lists
Quality shed plans are available at no cost through various online resources. Websites like Construct101 and ShedPlans.org offer comprehensive downloadable PDF plans that include detailed drawings and complete material lists. These free resources enable accurate project budgeting and confident construction, making DIY shed building accessible to everyone.
Free DIY Shed Designs and Material Lists
Accessing Free Shed Plans Online
ShedPlans.org serves as a comprehensive resource hub for DIY builders, featuring an extensive collection of downloadable shed designs. The platform organizes plans by size and style, including specialized options like 12×6 office sheds and 16×20 garden sheds. Each design comes with its own dedicated page containing preview images, detailed dimensions, and convenient download links.
Construct101 delivers another valuable collection of free shed plans in PDF format, featuring popular designs such as:
- 10×10 Barn Sheds
- 10×10 Gambrel Sheds
- 4×8 Firewood Sheds
- Storage-optimized layouts
- Multi-purpose designs
Understanding Material Lists for Shed Construction
A detailed material list forms the backbone of successful shed construction. These comprehensive inventories break down all necessary supplies by construction phase:
| Construction Phase | Materials Included |
|---|---|
| Foundation | Concrete, gravel, pressure-treated lumber |
| Framing | Dimensional lumber, wall studs, rafters |
| Roofing | Shingles, underlayment, flashing |
| Exterior | Siding, trim, hardware |
Material lists serve multiple essential functions: enabling accurate cost calculations, preventing material waste, and identifying specialty items requiring specific sourcing. Before beginning construction, review the complete list with local suppliers to explore potential cost-saving alternatives while maintaining structural integrity.
Considerations for Building Your Outdoor Shed
Success in shed construction begins with thorough planning. Consider your specific storage needs, workspace requirements, and potential future expansion. These factors will guide decisions about size, design features, and overall functionality. Evaluate your budget realistically, including costs for tools you may need to purchase or rent, such as circular saws, drills, and nail guns.
Choosing the Right Location for Your Shed
Strategic shed placement ensures both functionality and longevity. The ideal location should provide proper drainage, convenient access, and adequate maintenance clearance. Observe your yard during various weather conditions to avoid areas prone to water collection or excessive runoff. Consider the shed’s visual relationship with your home and ensure sufficient door clearance for moving large equipment or stored items.
Local building codes significantly impact shed construction. Research permit requirements early, as regulations vary by jurisdiction. Key considerations include:
- Size restrictions for permit-free construction
- Setback requirements from property lines
- Foundation type restrictions
- HOA guidelines for aesthetics
- Height limitations
Enhancing Your Property with a DIY Shed
A DIY shed represents more than storage – it’s an investment that enhances property value and functionality. Custom construction allows you to tailor every aspect, from dimensions to decorative elements, creating a structure that perfectly matches your needs and complements your home’s architecture. Building your own shed also provides the satisfaction of developing practical construction skills while creating a personalized space that serves your exact requirements.
Maximizing Storage and Functionality
Strategic interior design can transform even a modest shed into a highly functional space. Consider these effective storage solutions:
- Adjustable shelving systems along walls for items of varying sizes
- Wall-mounted pegboards for frequently used tools
- Loft space utilization for seasonal storage
- Double doors for easy equipment movement
- Strategic window placement for natural lighting
The shed’s functionality extends beyond storage through thoughtful integration with daily activities. Position your shed strategically – garden sheds near planting areas and workshop sheds away from living spaces to minimize noise disturbance. Enhanced functionality can be achieved through external features such as:
- Rain barrels for collecting roof runoff
- Solar panels for internal lighting
- Optimized door placement for accessibility
- Windows configured for task lighting
- Weather-resistant ventilation systems
Aesthetic and Practical Benefits of Sheds
| Benefit Category | Features |
|---|---|
| Aesthetic Elements | Matching rooflines, coordinated paint colors, decorative hardware, window boxes |
| Practical Advantages | Protected storage, increased living space, weather protection, property value enhancement |
| Environmental Features | Solar panels, rainwater collection, sustainable materials |
Modern shed designs range from traditional cottage styles to sleek contemporary structures, serving as striking focal points that enhance property appeal. By selecting designs that complement your home’s architectural elements, the shed becomes an integrated extension of your living space. The addition of thoughtful landscaping transforms these utilitarian structures into charming garden features.
A properly constructed shed increases your home’s functional square footage at a fraction of the cost of a home addition. For properties with limited indoor storage, a shed effectively eliminates clutter while potentially increasing property marketability. These structures offer practical advantages that extend well beyond basic storage, particularly when incorporating environmentally responsible features.

