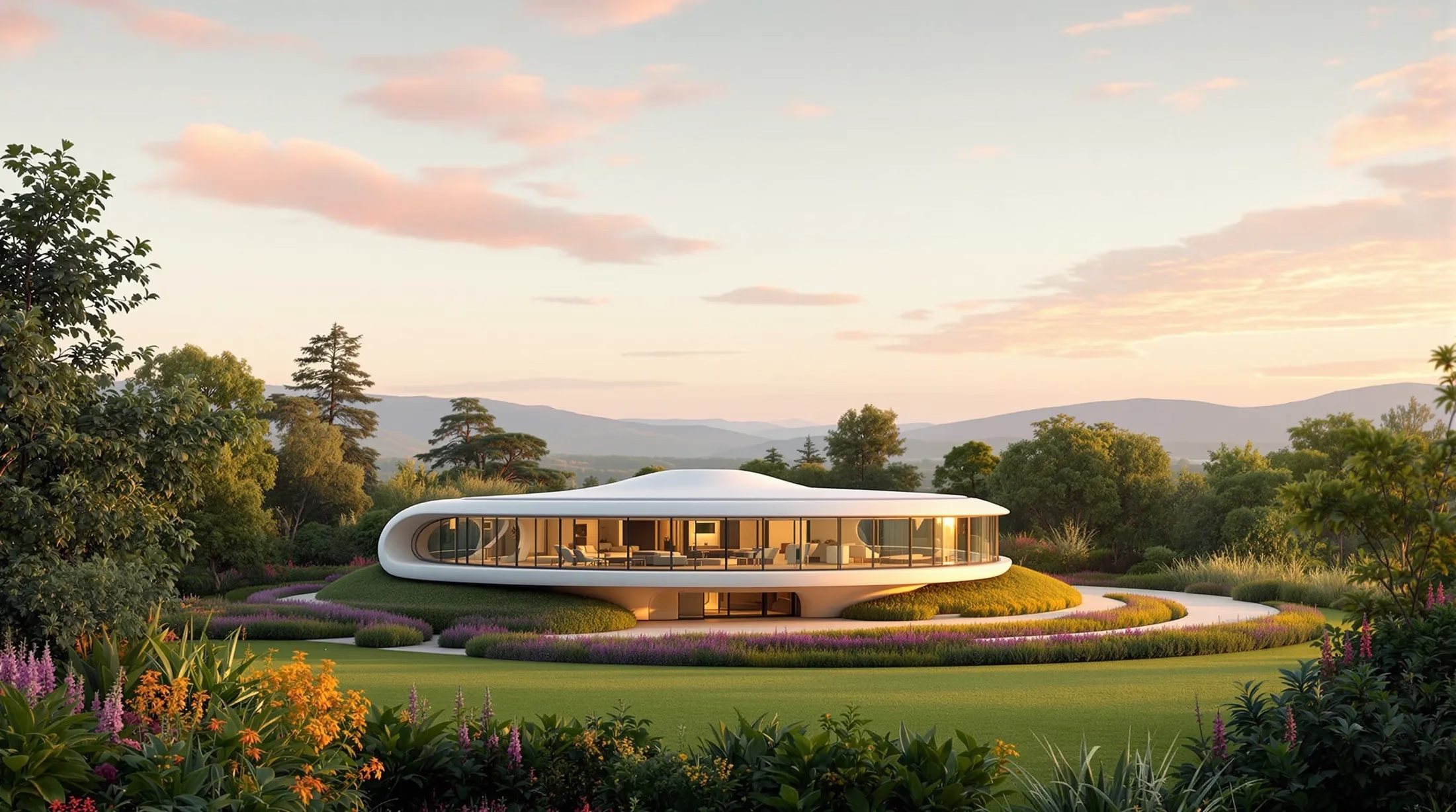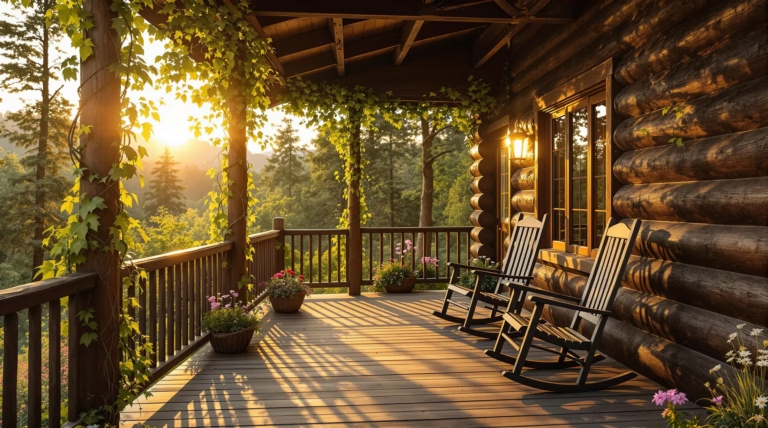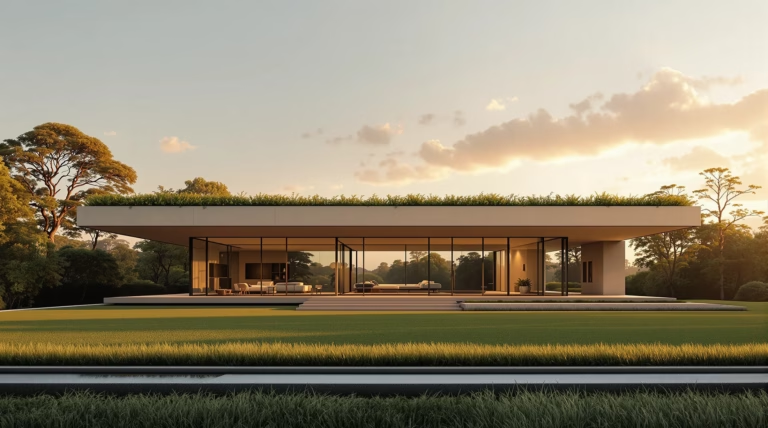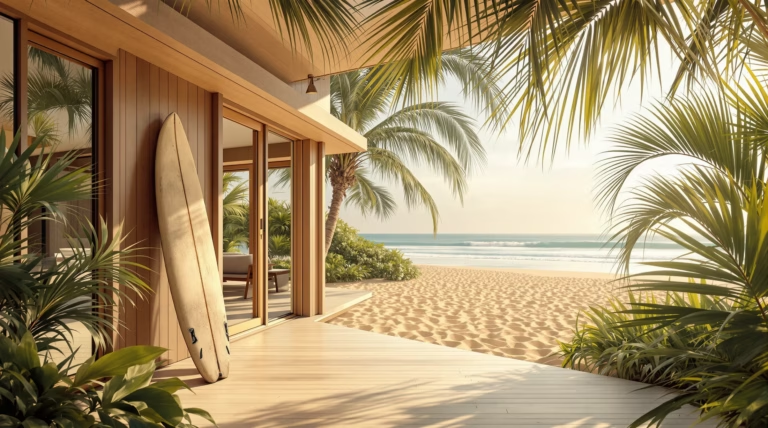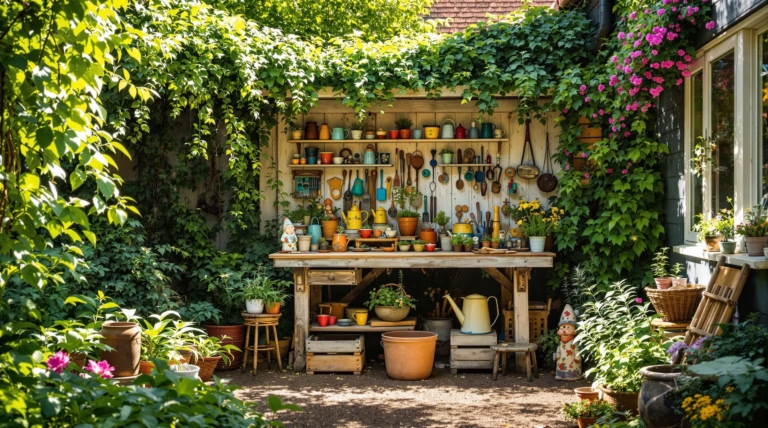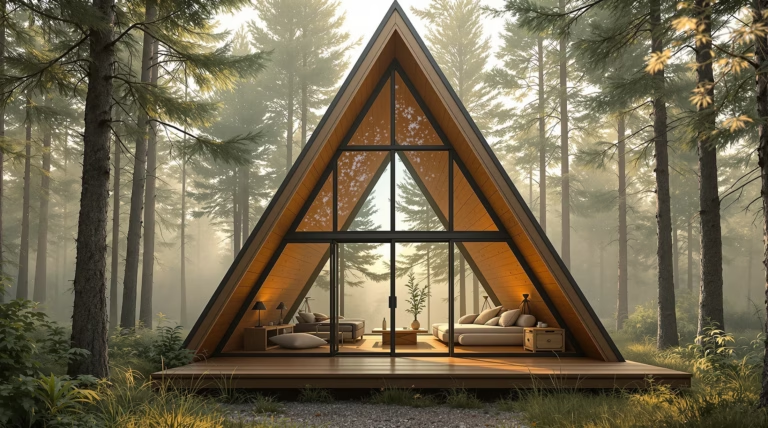Round House Floor Plans: Creative Designs and Ideas
Discover the innovative world of round house floor plans, where architectural creativity meets practical living. These unique circular designs are revolutionizing modern home construction, offering exceptional benefits in terms of efficiency, sustainability, and aesthetic appeal.
Understanding Round House Floor Plans
Round house floor plans represent a departure from conventional rectangular designs, offering unique spatial experiences and aesthetic appeal. These circular layouts have gained popularity for their innovative approach to residential architecture, combining efficiency with distinctive visual character. When exploring round house floor plans, you’ll notice how they maximize usable space while minimizing material waste—a hallmark of thoughtful architectural design.
Prospective homeowners can browse through extensive collections of circular floor plans, with options to select pre-designed layouts, modify existing plans, or collaborate with designers to create completely custom solutions. Most comprehensive round house plan packages include detailed layouts, sections, elevations, material specifications, and window and door schedules—everything needed to bring these distinctive homes to life.
The Appeal of Circular Floor Plans
Circular floor plans offer compelling advantages that traditional rectangular designs simply can’t match. The absence of corners creates a natural flow throughout the space, allowing for more intuitive movement and connection between rooms.
- Improved energy efficiency due to reduced exterior wall surface area
- Superior stability against high winds and severe weather conditions
- Unique sight lines and creative interior arrangement possibilities
- Enhanced connection between indoor and outdoor environments
- Distinctive aesthetic appeal that stands out in any neighborhood
Types of Round House Designs
| Design Type | Key Features | Benefits |
|---|---|---|
| Dome Houses | Self-supporting curved roofs, no interior load-bearing walls | Expansive interiors, excellent acoustics, energy efficient |
| Grain Bin Homes | Corrugated metal exteriors, repurposed agricultural structures | Industrial charm, customizable interiors, sustainable reuse |
| Yurts | Traditional nomadic design, contemporary materials | Quick assembly, impressive durability, portable options |
| Rondavel-Inspired | African architectural influence, circular design | Cultural significance, unique aesthetic, traditional appeal |
Exploring Prefab Round Homes by Deltec
Deltec Homes has established itself as a pioneer in prefabricated round house construction, offering innovative circular designs that combine aesthetics with exceptional functionality. These prefab round homes stand out for their remarkable resilience against extreme weather conditions, including hurricanes, tornadoes, and severe storms.
Deltec’s 360° Signature Collection
The 360° Signature Collection represents Deltec’s refined approach to pre-designed circular floor plans, offering homeowners a starting point to visualize their future round home. Each plan showcases thoughtful space utilization within the circular framework, with options ranging from cozy 1-bedroom layouts to expansive 5-bedroom family homes.
Custom Designs with Deltec’s 360° Design Studio
The 360° Design Studio transforms abstract circular home concepts into detailed, buildable plans that reflect each homeowner’s unique vision. With no load-bearing interior walls, the design possibilities are virtually limitless, allowing for:
- Open-concept great rooms with flexible layouts
- Curved kitchen islands that follow the home’s natural flow
- Customized spaces for home offices or hobby areas
- Multi-generational living arrangements
- Strategic window placement for optimal natural lighting
Sustainability and Innovation in Round House Designs
Round house designs are increasingly at the forefront of sustainable architecture, combining age-old wisdom with cutting-edge innovation. These circular structures naturally minimize material waste during construction—using up to 15% less building materials than comparable square footage in conventional homes. The reduced exterior surface area creates an inherently energy-efficient envelope, decreasing heating and cooling demands throughout the year.
- Passive solar orientation optimization
- Integrated rainwater harvesting systems
- Locally-sourced material utilization
- Smart home technology integration
- Adaptable floor plans for evolving needs
- Advanced prefabrication techniques
Hurricane and Net-Zero Ready Options
| Feature | Benefit |
|---|---|
| Reinforced Connections | Enhanced structural integrity during storms |
| Impact-Resistant Windows | Protection against flying debris |
| Elevated Foundations | Storm surge resistance |
| Rooftop Solar Arrays | Optimal renewable energy generation |
| Energy Recovery Ventilation | Reduced energy consumption |
Integration with Nature and Community
Modern circular architecture excels at creating harmonious connections between indoor living spaces and natural surroundings. Floor-to-ceiling windows positioned along curved exterior walls capture panoramic views while optimizing natural light penetration throughout the day. Many contemporary designs feature central courtyards or atria that bring nature into the heart of the home.
- Strategic window placement for optimal views
- Seamless indoor-outdoor transitions
- Minimal site disruption during construction
- Natural gathering spaces for community interaction
- Circular common areas for social engagement
Visual Inspiration for Round House Floor Plans
Visual resources showcase distinctive features that make round houses exceptional living spaces—from integrated storage solutions to loft bedrooms that maximize vertical space. These carefully curated collections demonstrate how curved walls create natural flow and unexpected functionality, helping potential homeowners envision the unique spatial dynamics of circular living.
Creative Planning in the Tiny House Movement
- Space-saving spiral staircases with integrated storage
- Curved kitchen counters for improved workflow
- Lofted sleeping areas utilizing dome ceilings
- Elimination of awkward corners for better space utilization
- Wrap-around porches extending living space
- Innovative storage solutions specific to circular designs

