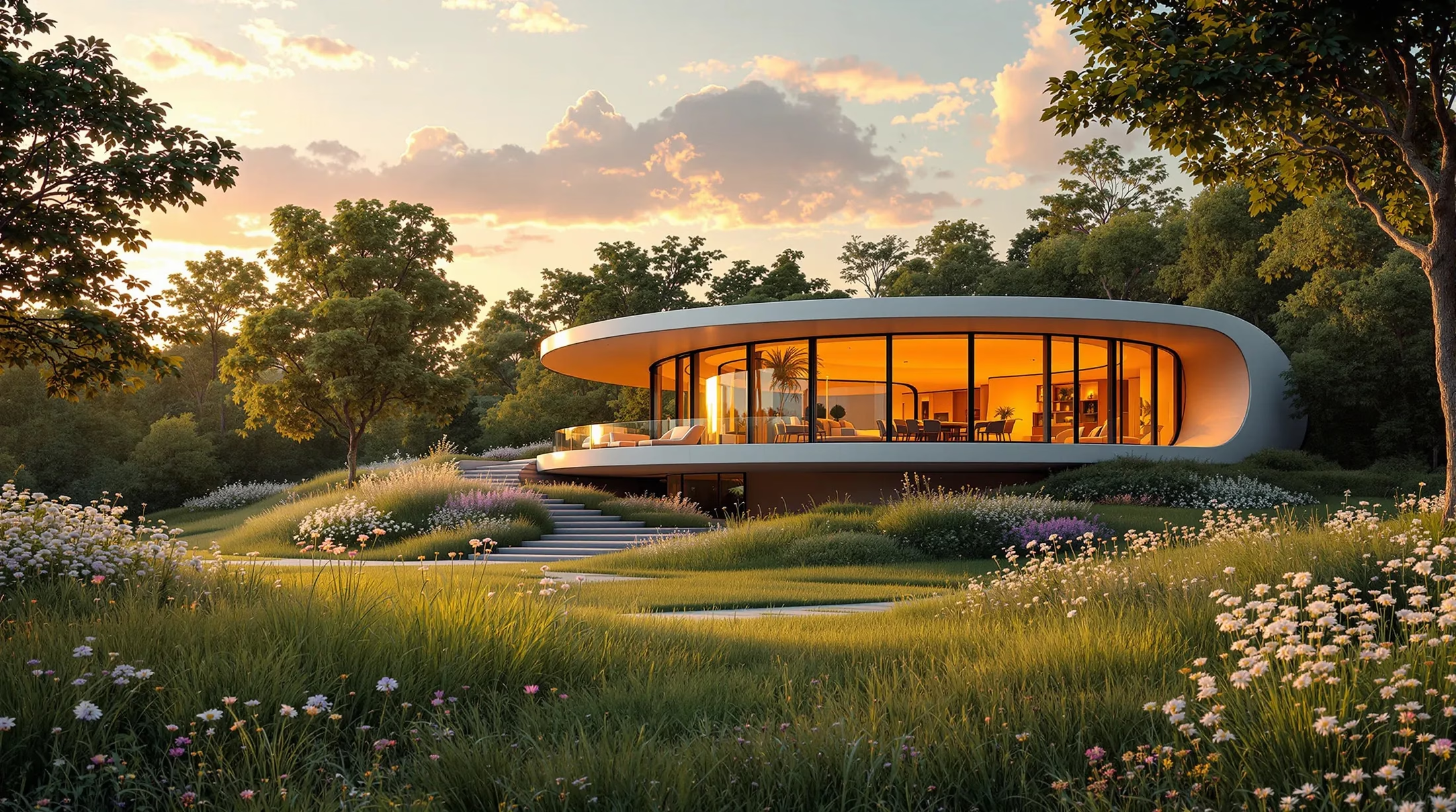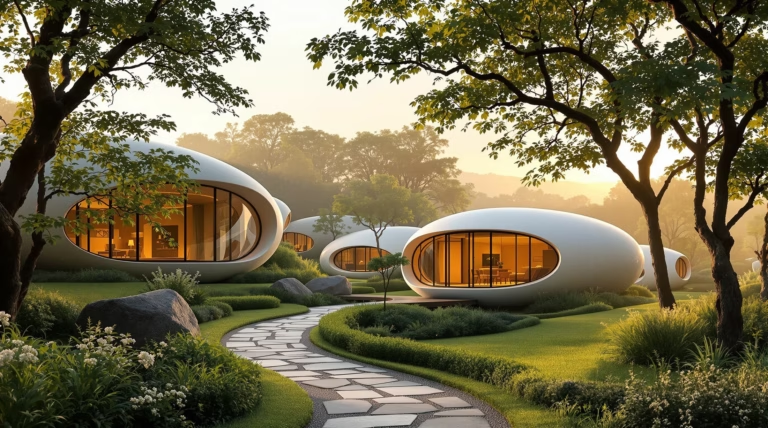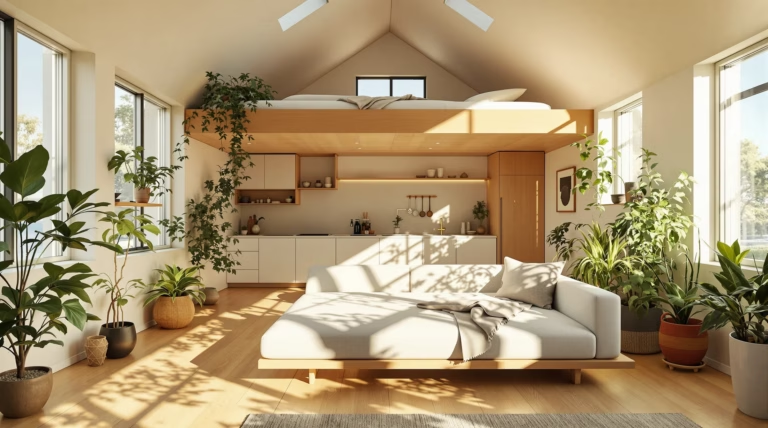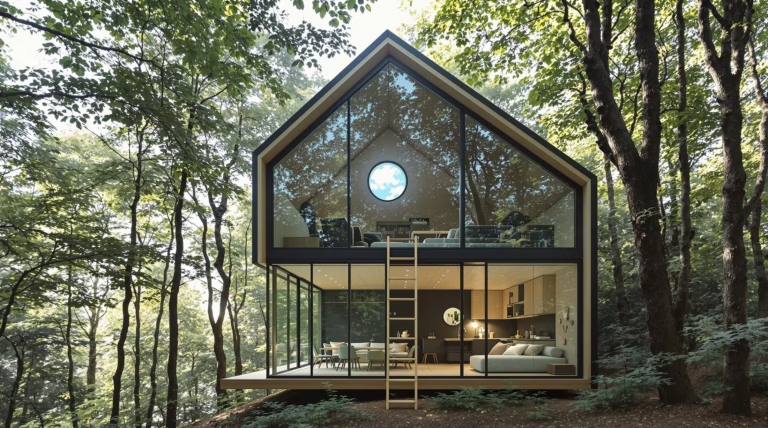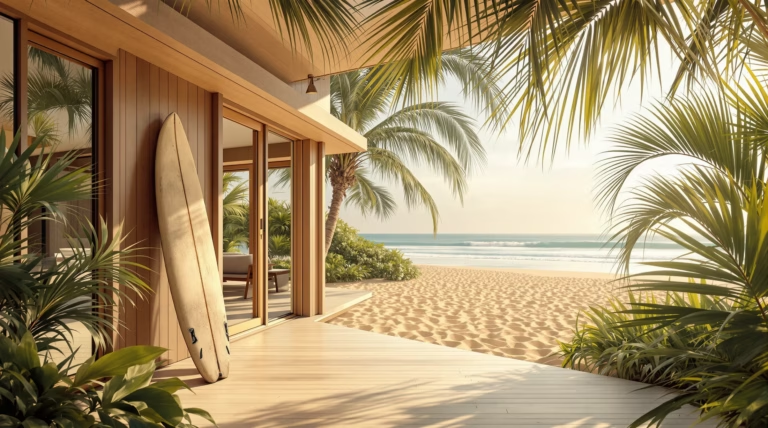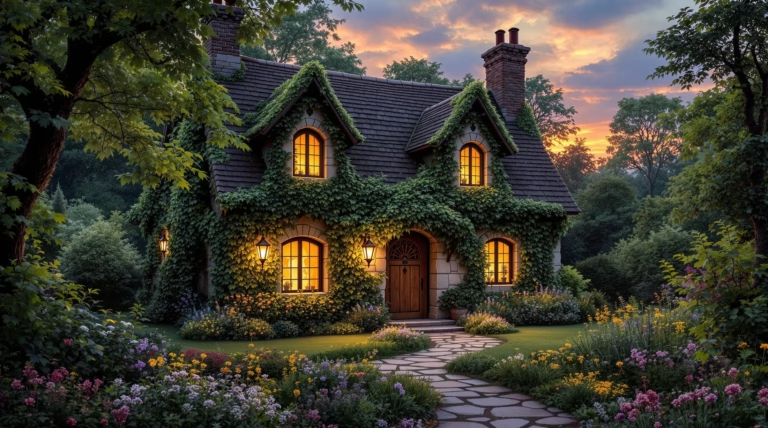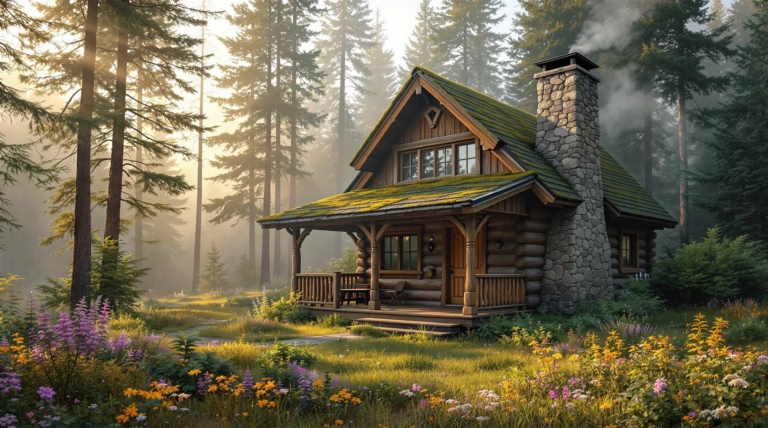Round House Plans: Unique Designs and Floor Plans for Your Dream Home
Discover the extraordinary world of round house plans, where innovative architectural design meets practical living solutions. Whether you’re seeking a unique home that stands out or prioritizing structural resilience and energy efficiency, circular homes offer compelling advantages that traditional rectangular structures simply can’t match.
Round house plans represent a bold departure from conventional rectangular home designs, offering unique circular structures that blend aesthetic appeal with practical functionality. These distinctive floor plans showcase innovative residential architecture, creating spaces that flow naturally and connect seamlessly with their surroundings.
Complete documentation packages include detailed dimensions, construction guides, and comprehensive PDF files featuring:
- Detailed layouts and elevations
- Cross-sectional drawings
- Material variation options
- Window and door specifications
- Construction guidelines
The Appeal of Circular Designs
Circular house designs command attention with their harmonious proportions and visual distinctiveness, standing apart in neighborhoods dominated by conventional architecture. The flowing curved walls create a sense of continuous movement that rectangular homes cannot replicate, offering an immediate visual impact that makes these structures truly memorable.
Interior spaces in round homes offer unique advantages:
- Natural light filtration from multiple directions
- Enhanced flow for social gatherings and conversations
- Absence of sharp corners for a more welcoming atmosphere
- Versatile architectural expressions from domes to towers
- Connection to historical circular dwellings like yurts and rotundas
Benefits of Round House Plans
Round house plans deliver exceptional structural advantages beyond their unique appearance:
- Superior structural integrity through even force distribution
- Enhanced resistance to extreme weather events
- Improved wind flow dynamics around the structure
- Reduced external surface area for better energy efficiency
- 15-20% reduction in required building materials
Exploring Prefab Round Homes
Prefabricated round homes combine the inherent benefits of circular design with factory-precision construction. These structures arrive in pre-built sections, dramatically reducing on-site construction time while maintaining exceptional quality standards. The controlled manufacturing environment ensures weather-protected production and precise component crafting, resulting in faster assembly and potentially lower labor costs.
Deltec Homes: A Leader in Prefab Round Homes
Deltec Homes exemplifies excellence in prefabricated round home construction through:
- Radial design with central core force distribution
- 100% renewable energy manufacturing processes
- Proven resilience against extreme weather events
- Precision-engineered panelized construction
- Enhanced energy performance through tight building envelopes
Product Lines and Customization Options
The 360° Signature Collection offers diverse options for modern round homes:
| Feature | Options |
|---|---|
| Size Range | 800 sq ft to 3,000+ sq ft |
| Customization Areas | Interior layouts, exterior finishes, window placement |
| Additional Elements | Wraparound decks, connected modules |
| Design Services | In-house consultation and planning |
Design Flexibility and Floor Plans
Round house plans offer exceptional design flexibility that traditional rectangular homes simply cannot match. The circular layout creates unique spatial relationships that architects and homeowners can leverage to create personalized living environments. From selecting pre-designed floor plans to working with designers on custom concepts, the possibilities are truly expansive.
The adaptability of round house design allows for various room configurations while maintaining structural integrity. Strategic interior walls can divide the circular footprint into functional zones without compromising the open, flowing atmosphere. Whether you’re planning an intimate 800-square-foot retreat or a spacious 3,000+ square foot family residence, round house plans adapt while preserving their distinctive architectural character.
Open Floor Plans and Nature Integration
- Seamless blending of kitchens, dining spaces, and living rooms
- Enhanced social interaction through connected spaces
- Natural flow created by curved walls and absence of corners
- Radial design that draws people toward central gathering areas
- Clear sightlines throughout the home
Round houses excel at bringing the outdoors in through strategically placed windows that capture panoramic views from multiple angles. Many designs incorporate central atriums, expansive decks, or wraparound porches that blur the boundaries between interior and exterior spaces, creating a constant connection with the natural surroundings while maintaining structural benefits.
Visual Inspiration and Planning Concepts
| Planning Approach | Description |
|---|---|
| Radial Organization | Rooms extend outward from a central space |
| Concentric Zoning | Public and private areas arranged in rings |
| Sector Planning | Circle divided into functional wedges for natural transitions |
Visual resources like Pinterest offer dedicated sections for circular homes, showcasing how different design elements can transform a simple circular footprint into a personalized dream home. These curated collections help potential builders identify specific features that align with their aesthetic preferences and lifestyle needs while understanding how circular geometry impacts daily living.
Sustainability and Community Engagement
Community Engagement in the Tiny House Movement
The tiny house movement has evolved into a vibrant community where enthusiasts, practitioners, and professionals actively share knowledge and support each other’s journeys toward simplified living. Online platforms, particularly the r/TinyHouses subreddit, serve as valuable hubs for exchanging insights and celebrating achievements. Posts about career opportunities in tiny house construction and design consistently generate substantial engagement, demonstrating the community’s commitment to both practical knowledge and professional growth.
- Virtual forums for knowledge sharing and problem-solving
- Interactive workshops and hands-on learning sessions
- Seasonal festivals celebrating tiny house culture
- Collaborative build projects for community learning
- Dedicated discussion threads for specialized designs
The movement extends beyond digital spaces through in-person gatherings that facilitate direct knowledge transfer between experienced builders and newcomers. For those interested in round tiny houses, specialized discussion threads and review sections provide invaluable feedback from current owners who have implemented circular designs. This comprehensive ecosystem of resources transforms individual building projects into connected journeys within the broader movement toward intentional, sustainable living.
Diverse Styles of Round Homes
Round homes showcase an impressive range of architectural expressions, each offering unique characteristics that cater to different lifestyle preferences and environmental needs. From ancient-inspired yurts to futuristic monolithic domes, these circular dwellings present practical solutions that blend comfort, energy efficiency, and durability with striking aesthetics.
Exploring Different Styles: Dome, Yurt, and More
| Style | Key Features |
|---|---|
| Monolithic Domes | Superior strength-to-weight ratio, exceptional thermal efficiency, hurricane-resistant |
| Modern Yurts | Tension structures, central compression ring, efficient space utilization |
| Rondavel Designs | Traditional wisdom meets contemporary needs, distinctive conical roofs |
Innovative Architectural Concepts
Contemporary architects are pushing circular design boundaries with bold concepts that merge traditional elements with modern innovation. These designs feature cantilevered sections, multi-level layouts, and hybrid geometries that combine circles with other forms. Some incorporate overlapping circles to create dynamic spaces, while others integrate natural materials and living elements that seamlessly connect architecture with landscape.
- Overlapping circular structures creating unique spatial relationships
- Integration of traditional materials with modern technology
- Cultural influences shaping design elements
- Clean lines and expansive glazing in contemporary interpretations
- Seamless indoor-outdoor transitions

