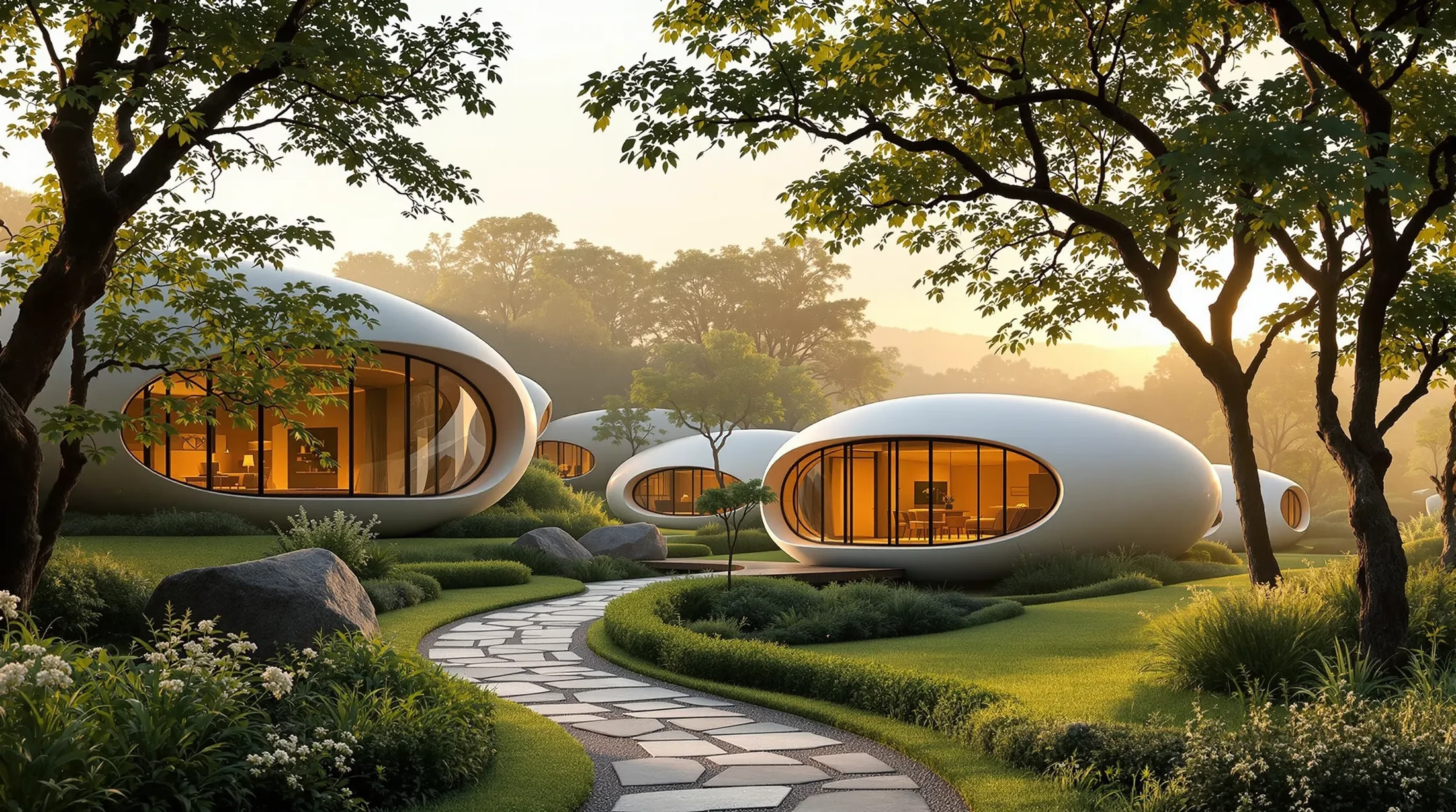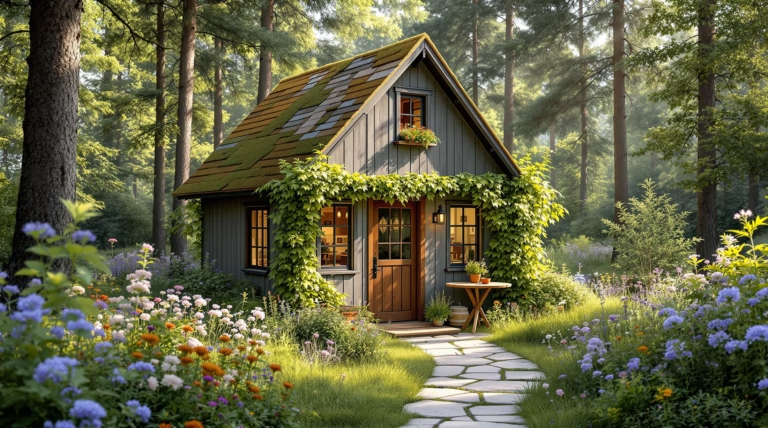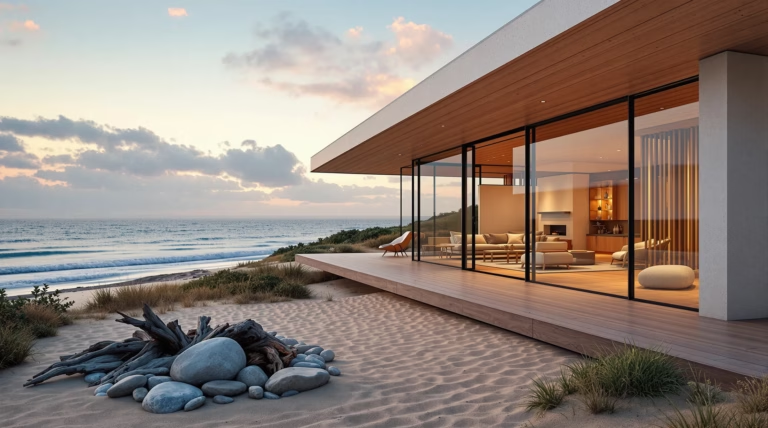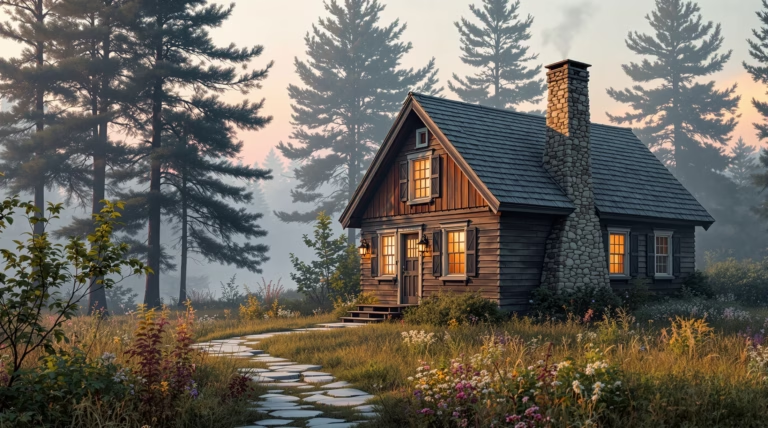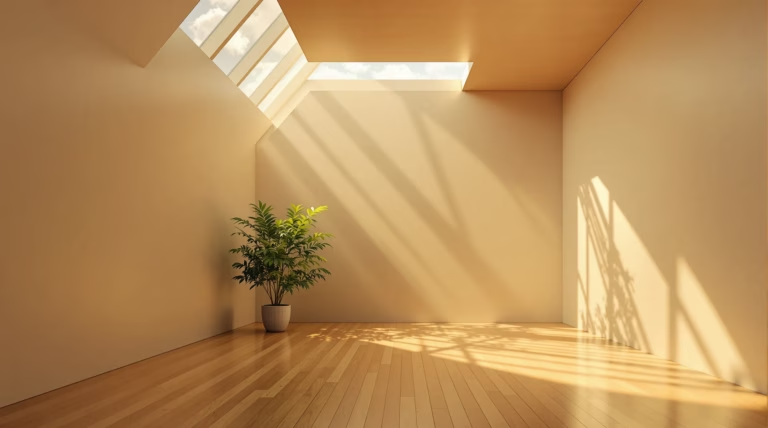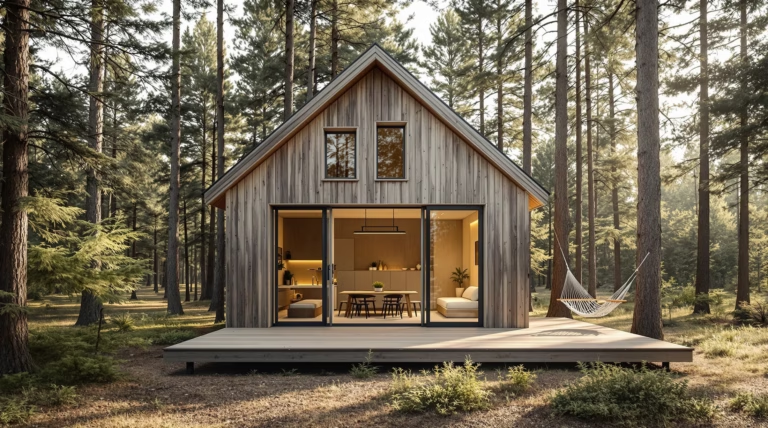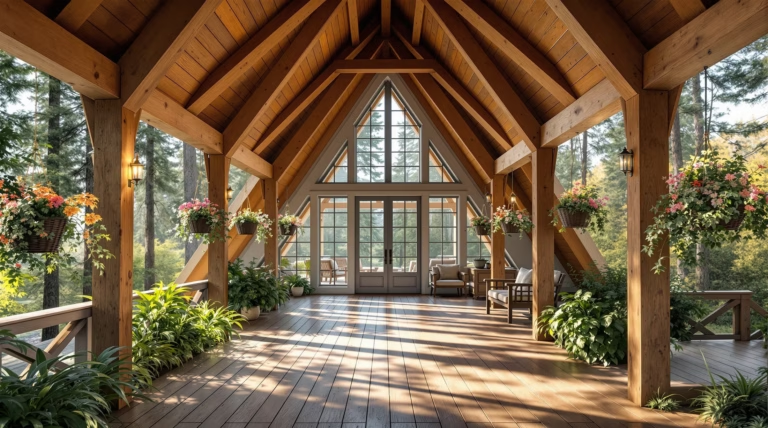Round House Plans Photos: Inspiring Designs and Ideas
Discover the fascinating world of round house architecture, where innovative design meets sustainable living. These unique circular structures are revolutionizing modern home construction, offering both aesthetic appeal and practical advantages that traditional rectangular homes cannot match.
Exploring Round House Plans: A Visual Journey
Round houses represent a bold departure from conventional architecture, offering a seamless flow between spaces that creates both expansive and intimate environments. These distinctive structures have become increasingly popular among designers and homeowners seeking unique architectural solutions.
Pinterest has emerged as a vital platform for round house design inspiration, featuring an extensive collection of circular floor plans and stunning photography. These visual resources showcase:
- Open-concept living and dining areas from aerial perspectives
- Innovative storage solutions integrated into curved walls
- Creative loft bedroom configurations
- Seamless transitions between indoor and outdoor spaces
- Unique furniture arrangements adapted to circular spaces
The Appeal of Circular Floor Plans
Circular floor plans excel in creating intuitive living spaces that eliminate wasted corners while promoting natural movement throughout the home. The versatility of these designs manifests in various architectural interpretations, including yurt-inspired homes, modern domes, rondavels, and properties featuring circular towers.
Visual Inspiration: Round House Plans Photos
Photography plays a crucial role in showcasing the unique characteristics of round houses. These visual resources demonstrate:
- Natural light interaction with curved walls
- Innovative furniture placement solutions
- Flow of sightlines throughout circular spaces
- Kitchen adaptations to curved environments
- Striking exterior architectural elements
Innovative Designs in Prefab Round Homes
Prefabricated round homes represent the perfect fusion of ancient circular design principles and modern manufacturing technology. These structures offer significant advantages:
| Feature | Benefit |
|---|---|
| Pre-engineered components | 80% reduction in construction waste |
| Precision assembly | Rapid on-site construction |
| Aerodynamic design | Superior energy efficiency |
| Structural integrity | Enhanced weather resistance |
Deltec Homes: Leading the Way in Prefab Round Homes
With over 50 years of expertise, Deltec Homes has pioneered prefabricated round home construction. Their innovative radial engineering system, featuring a central compression ring, creates structures capable of withstanding 185 mph hurricane-force winds. These homes range from 800 to 5,000 square feet, combining structural resilience with aesthetic versatility.
Sustainability and Modern Living Needs
Modern prefab round homes excel in meeting contemporary sustainability goals through:
- Minimized exterior wall surface area for improved thermal efficiency
- Strategic window placement for passive solar gain
- High-performance insulation systems
- Integrated renewable energy solutions
- Flexible interior arrangements for evolving family needs
- Custom storage solutions that maximize usable space
Design Flexibility and Integration with Nature
Round house designs offer exceptional flexibility that conventional structures cannot match. The absence of traditional corners and rectangular space limitations creates endless possibilities for homeowners and architects. These dynamic living areas flow seamlessly from one space to another, creating an organic living experience that aligns with our natural preferences.
Circular architecture harmonizes beautifully with the surrounding environment. Unlike angular buildings that contrast with nature’s curved lines, round homes blend organically with their landscapes while maximizing panoramic views and natural light. Contemporary round house designs feature:
- Grand atriums that create dramatic interior spaces
- Expansive windows that frame natural vistas
- Strategic orientations that blur indoor-outdoor boundaries
- Curved elements that echo natural formations
- Seamless transitions between living spaces
Enhancing Design Flexibility with Circular Homes
The structural engineering of circular homes eliminates interior load-bearing walls, offering unprecedented freedom in floor plan arrangements. This architectural liberation enables truly open-concept living where spaces are defined by furniture placement, partial walls, or level changes rather than permanent structures. As families evolve, spaces can be reconfigured without major renovations.
| Design Feature | Advantage |
|---|---|
| Custom-built furniture | Maximizes storage along curved walls |
| Built-in solutions | Transforms layout challenges into unique features |
| Wraparound porches | Enhances outdoor living connection |
| Circular decks | Creates seamless exterior flow |
Integrating Nature into Architectural Concepts
Round house designs embrace biophilic principles, incorporating natural elements that enhance well-being. Modern circular homes feature:
- Grand atriums filled with abundant plant life
- Interior waterfalls creating natural soundscapes
- Living walls that purify indoor air
- Central courtyards serving as home focal points
- Strategic elevation designs for enhanced ventilation
- Natural materials that age gracefully over time
These homes often utilize strategic elevation techniques, such as stilt construction, to minimize ground impact while improving ventilation and views. The circular shape naturally supports sustainable design practices, optimizing thermal mass distribution and passive solar gain. This holistic approach creates spaces that are environmentally responsible and psychologically nurturing.
Understanding the Benefits of Net-Zero Homes
The circular shape of round homes creates an optimal foundation for achieving net-zero energy status – a point where annual energy production matches consumption. Their efficient building envelope and minimized thermal transfer naturally reduce heating and cooling demands, making net-zero targets more achievable. The design excellence emerges when combining proper solar orientation, high-performance insulation, and energy-efficient systems to reduce or eliminate external energy dependence.
- Strategic integration of solar panels utilizing expansive roof areas
- Advanced rainwater harvesting systems for water conservation
- Geothermal heating and cooling solutions
- Energy recovery ventilation systems
- Reduced building material requirements per square foot
- Enhanced thermal performance through circular design
| Net-Zero Feature | Benefit |
|---|---|
| Circular envelope | Minimizes heat loss and thermal bridging |
| Solar orientation | Maximizes passive solar gains |
| Efficient systems | Reduces overall energy consumption |
| Renewable integration | Enables energy independence |
Homeowners who embrace net-zero round homes enjoy substantial long-term utility savings while significantly reducing their environmental impact. As building codes evolve to address climate change, these inherently efficient structures naturally align with increasingly stringent energy performance requirements, offering both comfort and environmental responsibility.

