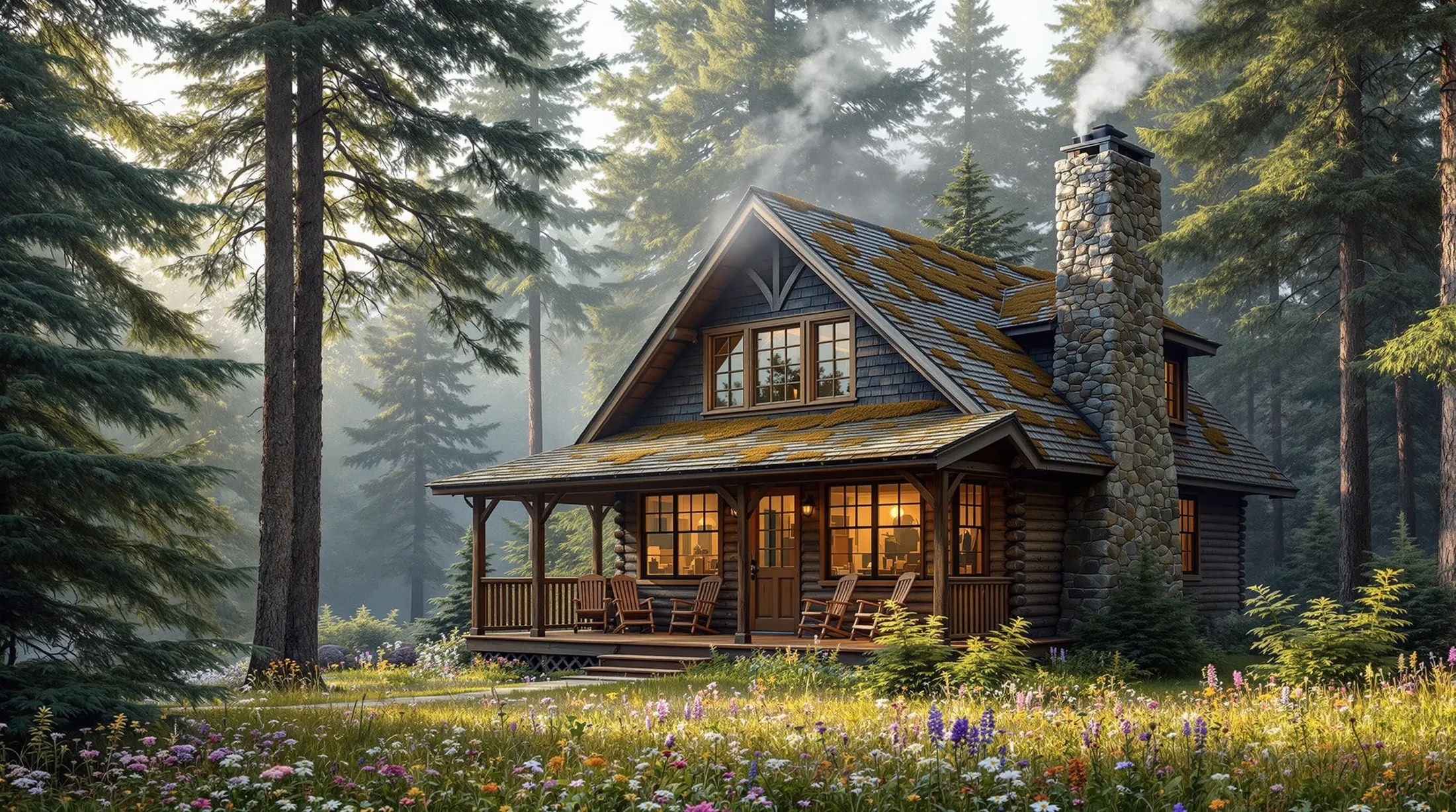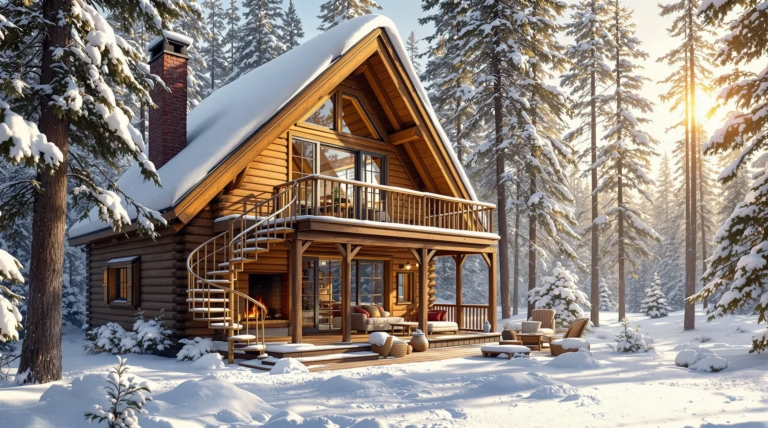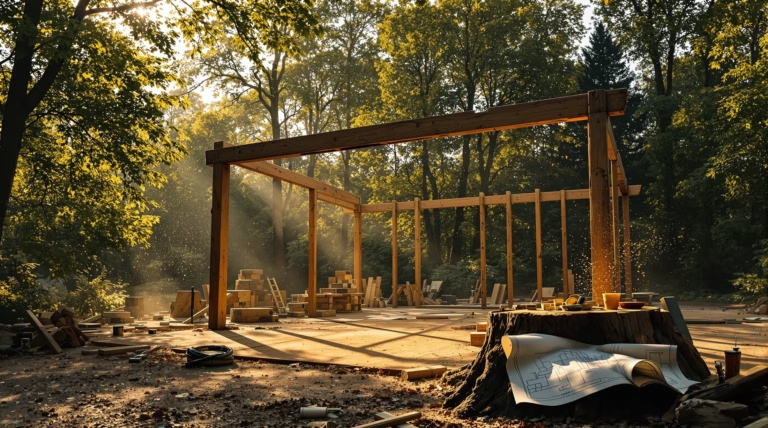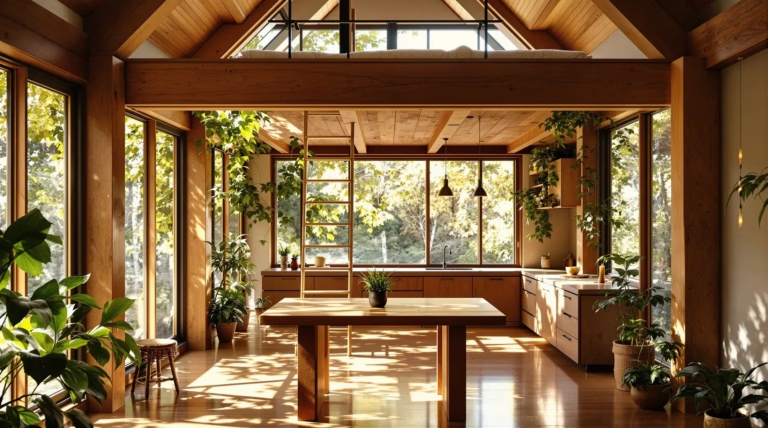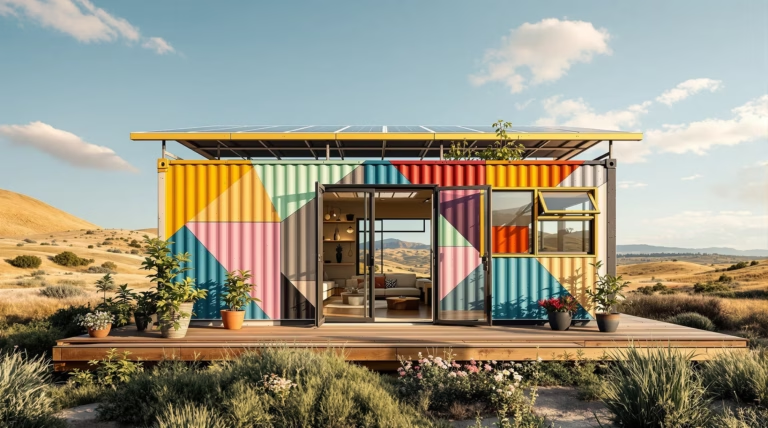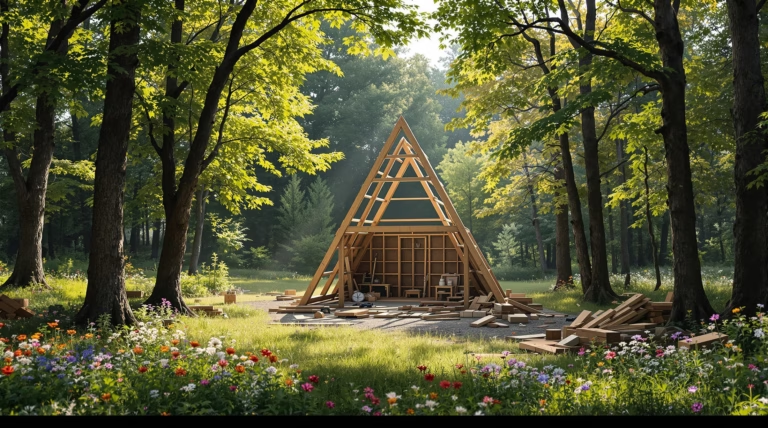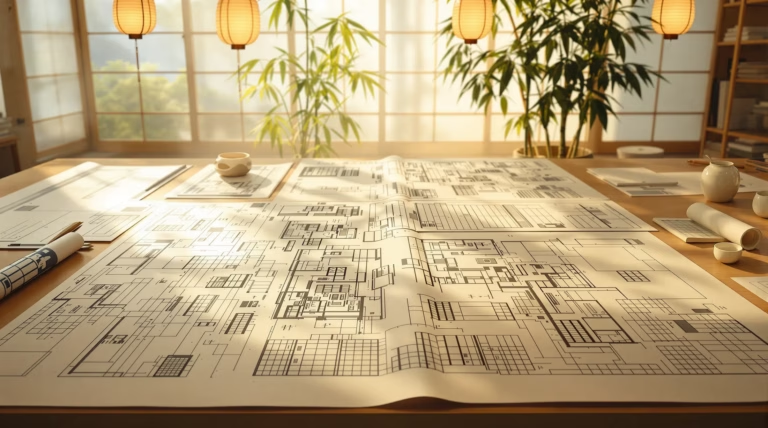Rustic Small Cabin Plans: Design Ideas and Inspiration
Discover the enchanting world of rustic small cabin plans, where traditional charm meets modern functionality. Whether you’re dreaming of a weekend retreat or embracing minimalist living full-time, these thoughtfully designed spaces offer the perfect blend of comfort and connection to nature.
Rustic small cabin plans combine traditional charm with practical living spaces, creating retreats that feel both nostalgic and functional. These designs, typically under 1,000 square feet, maximize livability through efficient spatial planning and innovative features. Licensed design professionals craft these plans with meticulous attention to detail, incorporating elements like open floor plans and lofted spaces that make the most of modest footprints.
What Defines a Rustic Cabin?
A rustic cabin embodies a deep connection to its natural surroundings through elemental materials and authentic design elements. The defining characteristics create spaces that feel grounded and timeless, offering a deliberate contrast to modern, manufactured environments.
- Exposed wooden beams and timber frames that showcase structural elements
- Natural stone accents in foundations and fireplaces
- Reclaimed barn wood or locally sourced timber
- Metal elements with weathered or blackened finishes
- Traditional building methods that prove longevity
Benefits of Choosing Rustic Small Cabin Plans
The advantages of rustic small cabin plans extend far beyond their aesthetic appeal. These designs offer practical benefits that make them an attractive option for many homeowners:
- Reduced construction and maintenance costs
- Minimal environmental impact
- Faster build times and simplified construction
- Professional plans ensuring structural integrity and code compliance
- Enhanced connection with nature and companions
- Improved social interaction through open layouts
- Natural light optimization and stunning views
Key Features of Rustic Small Cabin Plans
Modern rustic cabin designs prioritize efficiency without sacrificing comfort. These plans incorporate versatile layouts with space-saving elements like built-in storage and multi-purpose rooms. Strategic window placement enhances natural light while creating visual connections to outdoor surroundings.
Open-Concept Designs
Open-concept layouts revolutionize small living spaces by creating seamless flow between living areas. This design approach offers multiple benefits:
- Enhanced natural light penetration throughout the space
- Improved social interaction during daily activities
- Extended sight lines that maximize views
- Better oversight for families with children
- Vertical dimension through loft spaces
Use of Natural Materials
The essence of rustic cabin design lies in its use of natural materials, creating a harmonious connection with the surrounding environment. Key material elements include:
| Material | Applications | Benefits |
|---|---|---|
| Wood | Timber frames, beams, paneling | Visual warmth, structural integrity |
| Stone | Foundations, fireplaces, accent walls | Thermal properties, visual weight |
| Metal | Roofing, hardware, decorative accents | Durability, weathered character |
Earthy Color Schemes
Earthy color schemes form the foundation of rustic cabin aesthetics, drawing inspiration directly from nature’s palette. These colors create a harmonious blend that connects indoor spaces with the surrounding environment. The thoughtful application of these hues enhances both architectural features and creates distinct atmospheric zones throughout the cabin.
- Warm browns and amber tones reflecting natural wood grains
- Deep forest greens mirroring surrounding vegetation
- Slate blues capturing sky and water elements
- Burnt orange accents inspired by autumn foliage
- Sage green touches echoing native plants
Popular Rustic Cabin Styles
Rustic small cabin plans showcase diverse architectural approaches that blend traditional craftsmanship with modern living solutions. These designs feature open floor plans that maximize space efficiency while maintaining an inviting atmosphere. Professional architects ensure each design balances aesthetic appeal with structural integrity, creating cabins that adapt beautifully to various landscapes and climates.
Ranch and Craftsman Styles
| Style | Characteristics | Key Features |
|---|---|---|
| Ranch | Single-story layout, low-pitched rooflines | Sliding glass doors, picture windows, covered patios |
| Craftsman | Handcrafted details, natural materials | Exposed rafters, built-in cabinetry, deep porches |
Barndominium and Log Cabin Styles
- Barndominium Features:
- High ceilings and open floor plans
- Metal exteriors with modern finishes
- Exposed structural elements
- Flexible great rooms
- Abundant natural lighting
- Log Cabin Features:
- Hand-hewn or engineered log construction
- Soaring interior spaces
- Massive stone fireplaces
- Natural insulation properties
- Authentic wood scent and texture
Customization Options for Rustic Cabins
Professional designs offer extensive customization possibilities, allowing you to create a space that perfectly matches your lifestyle needs. Companies like Archival Designs provide modifiable rustic house plans that serve as excellent foundations for your dream cabin. These adaptable plans accommodate both modern amenities and traditional elements while maintaining authentic rustic charm.
- Structural modifications for enhanced functionality
- Various cabin models with different layout options
- Flexible floor plans with loft possibilities
- Bathroom and kitchen customization options
- Personal design element integration
Modifying Floor Plans
Floor plan customization stands as a cornerstone advantage of professional rustic cabin designs. Quality cabin plans offer remarkable flexibility, allowing adjustments to better match your specific requirements. Design collections typically include multiple floor plan variations, from main floor layouts to specialized areas like tower floors, providing diverse starting points for customization.
- Expanding porch areas for enhanced outdoor living
- Reconfiguring bathroom layouts for better functionality
- Adjusting room dimensions for specific furniture placement
- Adding specialized spaces like home offices or craft rooms
- Incorporating fitness areas within compact layouts
- Modifying kitchen spaces for improved workflow
Incorporating Personal Design Elements
The journey of personalizing your rustic cabin extends beyond structural modifications into creating a space that truly reflects your identity. Licensed design professionals recognize that while rustic cabins universally appeal through their cozy nature, individual expressions of that comfort vary significantly.
- Design Integration Options:
- Family heirlooms as focal points
- Locally sourced materials
- Custom woodwork details
- Unique lighting fixtures
- Specialized built-ins
- Reclaimed material features
Inspiration for Your Rustic Cabin
Digital platforms like Pinterest have revolutionized the inspiration-gathering process for cabin enthusiasts, offering extensive collections of rustic tiny houses and log cabin designs. Professional resources like ePlans provide curated collections of buildable solutions created by licensed architects, spanning styles from secluded hunting cabins to panoramic lakeside retreats.
Showcase of Unique Cabin Designs
| Design Style | Key Features | Distinctive Elements |
|---|---|---|
| A-Frame | Dramatic angular design, forest integration | Soaring ceilings, geometric windows |
| Compact Cottage | Character-rich details, efficient layout | Wrap-around porches, sliding glass walls |
| Modern Rustic | Contemporary touches, traditional materials | Reclaimed wood accents, metal roofing details |
Tips for Creating a Cozy Atmosphere
- Material Selection:
- Natural wood with distinctive patina
- Hand-hewn beams showing craftsmanship
- Local stone for authentic connection
- Tactile textures that invite touch
- Sound-dampening natural materials
- Layering Elements:
- Stone fireplaces as focal points
- Built-in window seats
- Functional shelving features
- Wool and linen textiles
- Warm-toned lighting at various heights

