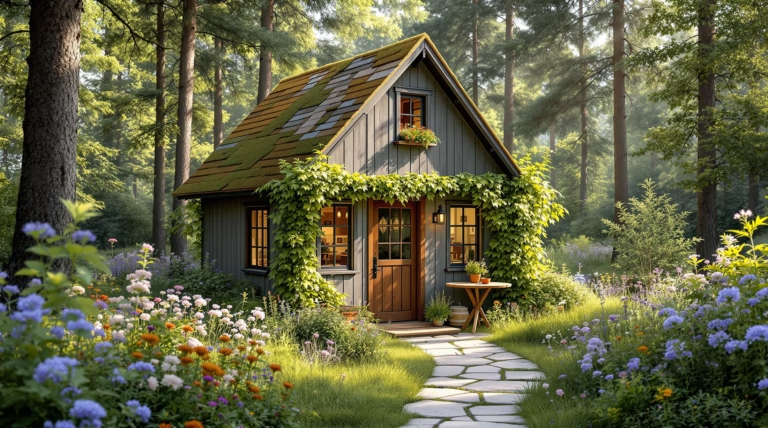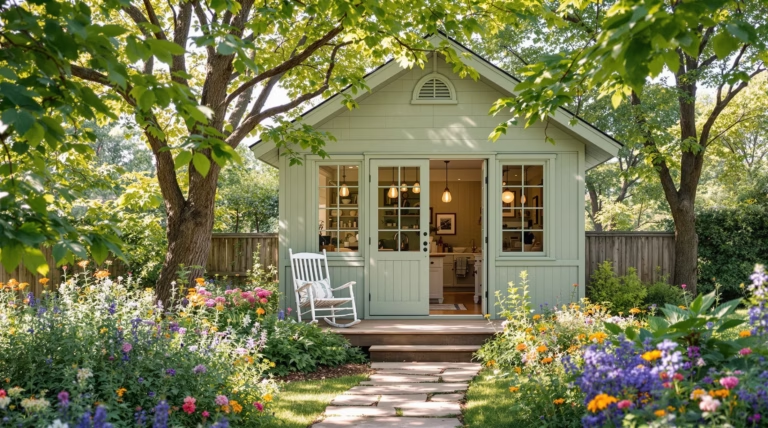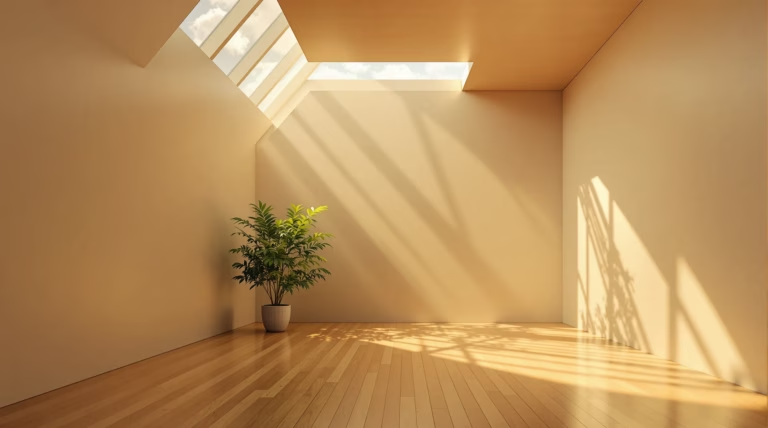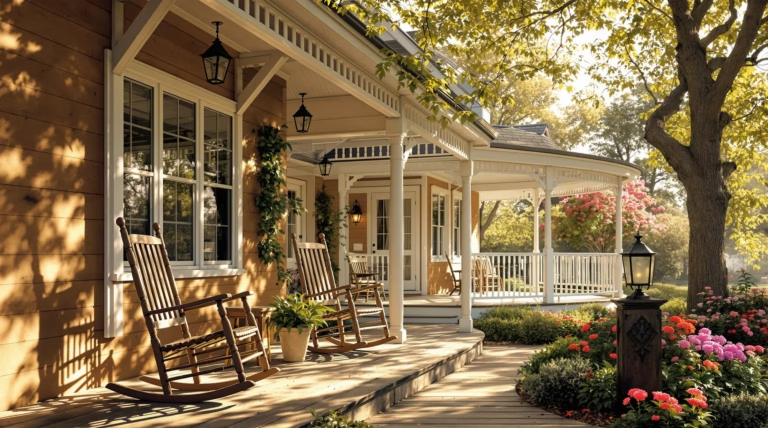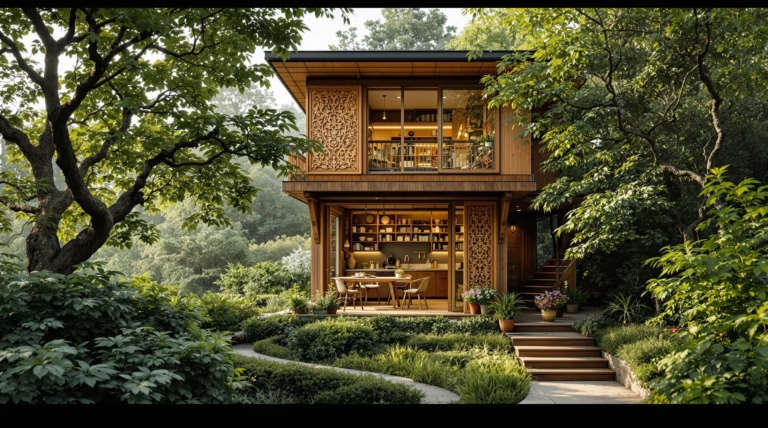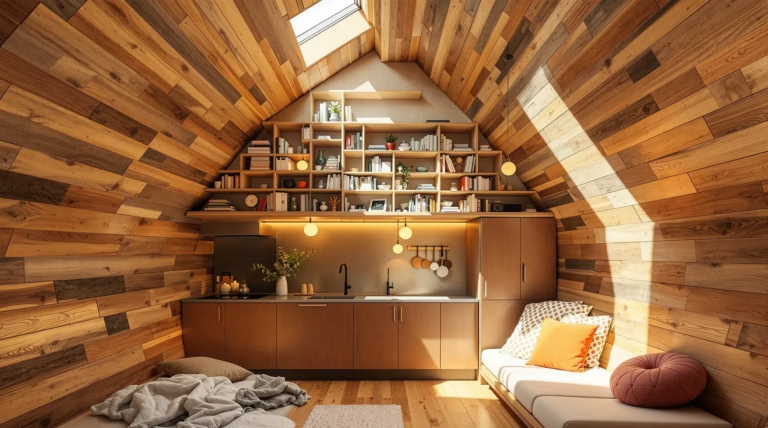Rustic Small Cabin with Loft: Design Ideas and Inspiration
Discover the enchanting world of rustic small cabins with lofts, where innovative design meets cozy living. These architectural gems offer the perfect blend of functionality and charm, making them an increasingly popular choice for those seeking a serene retreat or minimalist lifestyle.
Rustic small cabins with lofts represent the perfect marriage of form and function in compact living spaces. These charming dwellings offer a versatile range of styles, from modern to traditional country designs, featuring open floor plans that maximize every square inch while maintaining an intimate atmosphere.
- Thoughtfully designed foyer transitioning into open dining spaces
- Double doors connecting living areas to outdoor porches
- 105-square-foot porches with coverage options
- Multi-functional loft spaces adaptable for various uses
- Modern amenities including dual bathroom options
Benefits of a Loft in a Small Cabin
The addition of a loft transforms small cabin living through intelligent space utilization. This design element effectively doubles usable square footage without expanding the cabin’s footprint, creating a more spacious environment for daily activities below.
- Architectural interest through exposed beams and varying ceiling heights
- Cost-effective space expansion requiring minimal materials
- Enhanced vertical space utilization
- Improved main floor openness
- Versatile usage options for sleeping, storage, or retreat spaces
Maximizing Space with a Loft
Strategic loft design creates remarkably efficient living spaces through vertical expansion. This approach maintains open sightlines on the main floor while maximizing functionality through clever storage solutions and multi-purpose features.
- Built-in storage under stairs and along walls
- Multi-functional furniture integration
- Efficient use of roof pitch space
- Integrated cabinetry systems
- Fold-down workspace options
Creating Cozy Sleeping Areas
Loft sleeping quarters offer an intimate retreat within the cabin’s open design. The elevated position naturally creates a nest-like environment that enhances relaxation while maintaining connection to the overall space.
| Design Element | Purpose |
|---|---|
| Warm wood paneling | Visual warmth and rustic aesthetic |
| Strategic lighting | Space-saving ambient illumination |
| Soft textiles | Comfort and acoustic dampening |
| Positioned windows | Natural light and scenic views |
Design Ideas for Rustic Small Cabins
Modern rustic cabin design embraces natural materials while incorporating contemporary functionality. These structures showcase thoughtful elements that enhance livability without compromising their wilderness connection.
- Shed roof designs for interesting interior spaces
- Strategic window placement for optimal views
- Flexible floor plans with open concepts
- Seamless indoor-outdoor transitions
- Country-inspired architectural details
Incorporating Rustic Aesthetics
Authentic rustic cabin design celebrates the inherent beauty of natural materials. The foundation of this aesthetic lies in carefully selected elements that create a timeless, lived-in atmosphere.
- Exposed timber beams showcasing natural grain patterns
- Reclaimed wood flooring with authentic patina
- Natural stone elements connecting to surroundings
- Hand-forged iron hardware and fixtures
- Vintage-inspired lighting solutions
- Artisanal wooden accents and carvings
- Handcrafted furniture pieces
| Design Element | Aesthetic Contribution |
|---|---|
| Color Palette | Warm earth tones, forest greens, deep blues |
| Textures | Rough-hewn surfaces, woven textiles, natural stone |
| Materials | Raw wood, aged metals, natural fibers |
Open-Concept Layouts
Modern rustic cabins embrace open-concept designs that transform compact spaces into flowing, connected environments. These thoughtfully planned layouts create an illusion of spaciousness while maintaining intimate comfort.
- Seamless integration of living, dining, and kitchen areas
- Enhanced natural light penetration throughout spaces
- Extended sightlines across main level areas
- Strategic furniture placement for subtle space division
- Area rugs defining functional zones
- Varied ceiling heights marking different areas
- Double doors connecting to outdoor spaces
DIY Construction Tips for Small Cabins
Building your own rustic cabin with a loft presents an opportunity for both personal satisfaction and cost efficiency. The DIY approach has gained significant traction, supported by extensive resources specifically designed for owner-builders.
- Comprehensive building plans for various cabin sizes
- Foundation options suited to different terrains
- Material selection guidelines
- Tool requirements and recommendations
- Step-by-step construction sequences
Step-by-Step Construction Guides
Quality construction guides break down complex building processes into manageable phases, ensuring successful project completion. These resources provide detailed insights into every aspect of cabin construction, from initial site preparation to final decorative touches.
- Site preparation and foundation work procedures
- Framing techniques and structural support methods
- Utility installation guidelines
- Interior finishing processes
- Loft construction specifics
- Safety considerations and building codes
- Material quantity calculations
Resources for DIY Enthusiasts
Today’s DIY cabin builders have access to an extensive network of resources across multiple platforms. From social media inspiration to detailed technical guides, these resources cater to various skill levels and building styles.
- Pinterest collections featuring real-world builds
- Budget-conscious construction guides
- Video tutorials for specific techniques
- Online forums for builder community support
- Cabin kit supplier documentation
- Specialized guides for different architectural styles
- Cost estimation tools and breakdowns
Enhancing Your Cabin with a Porch
Adding a porch to your rustic small cabin with loft creates a seamless bridge between indoor comfort and outdoor beauty. This architectural element extends your living space while enhancing the cabin’s visual appeal. A thoughtfully designed porch provides a practical space for relaxation, dining, and entertaining while maintaining an intimate connection with nature.
Porches naturally complement rustic cabins by strengthening their connection to the surrounding environment. Whether you choose a simple covered entry or a wrap-around design, this addition delivers substantial value without significantly increasing construction complexity or costs. During favorable weather, the extra square footage effectively expands your cabin’s usable space, making even compact cabins feel more accommodating.
Benefits of Outdoor Living Spaces
- Natural immersion with protection from elements
- Therapeutic connection to outdoor surroundings
- Practical transition space for gear and equipment
- Temperature regulation through natural shading
- Extended entertaining capacity
- Enhanced rustic aesthetic through natural materials
- Convenient access to indoor amenities
Designing a Functional Porch
| Design Element | Considerations |
|---|---|
| Orientation | South-facing for maximum sunlight, east-facing for morning sun |
| Protection Features | Adjustable screens, canvas drops, outdoor curtains |
| Practical Features | Sloped flooring, weather-resistant materials, adequate roofing |
| Lighting | Wall fixtures, string lights, lanterns for evening use |
Exploring Different Cabin Styles
The journey to finding your ideal rustic small cabin with loft involves exploring various architectural approaches that align with your vision. From traditional log structures to contemporary interpretations, each style offers unique characteristics that can define your wilderness retreat. Pinterest serves as a valuable resource, showcasing diverse cabin designs from classic rustic aesthetics to innovative space solutions.
A-Frame Cabin Design
- Distinctive triangular silhouette from foundation to peak
- Natural loft space creation through pitched roof design
- Typical dimensions: 32′ wide by 40′ deep
- Dramatic interior spaces with soaring ceilings
- Cozy loft nooks under the eaves
- Perfect canvas for both modern and traditional elements
- Efficient use of compact footprints
Modern vs. Traditional Cabin Styles
| Design Aspect | Traditional Style | Modern Style |
|---|---|---|
| Construction | Hand-hewn logs, natural patinas | Clean lines, contemporary materials |
| Windows | Smaller, traditional proportions | Large glass expanses |
| Layout | Intimate, compartmentalized rooms | Open floor plans |
| Energy Efficiency | High thermal mass, compact footprint | Modern insulation, technological integration |
The distinction between modern and traditional cabin styles extends beyond mere aesthetics to fundamental design philosophies. Traditional cabins embrace time-tested methods and materials, creating spaces that weather gracefully and connect deeply with historical precedents. These designs typically offer superior energy efficiency through their compact footprints and inherent thermal properties.
- Traditional elements:
- Hand-crafted wood details
- Natural material patinas
- Classic architectural proportions
- Intimate room configurations
- Historical design elements
- Modern interpretations:
- Minimalist detailing
- Enhanced natural lighting
- Technological integration
- Open-concept spaces
- Contemporary materials
Pinterest boards serve as valuable resources for exploring the spectrum from purely traditional to boldly contemporary designs. Today’s most successful cabin designs often thoughtfully blend elements from both approaches, creating spaces that honor cabin heritage while embracing modern living patterns.


