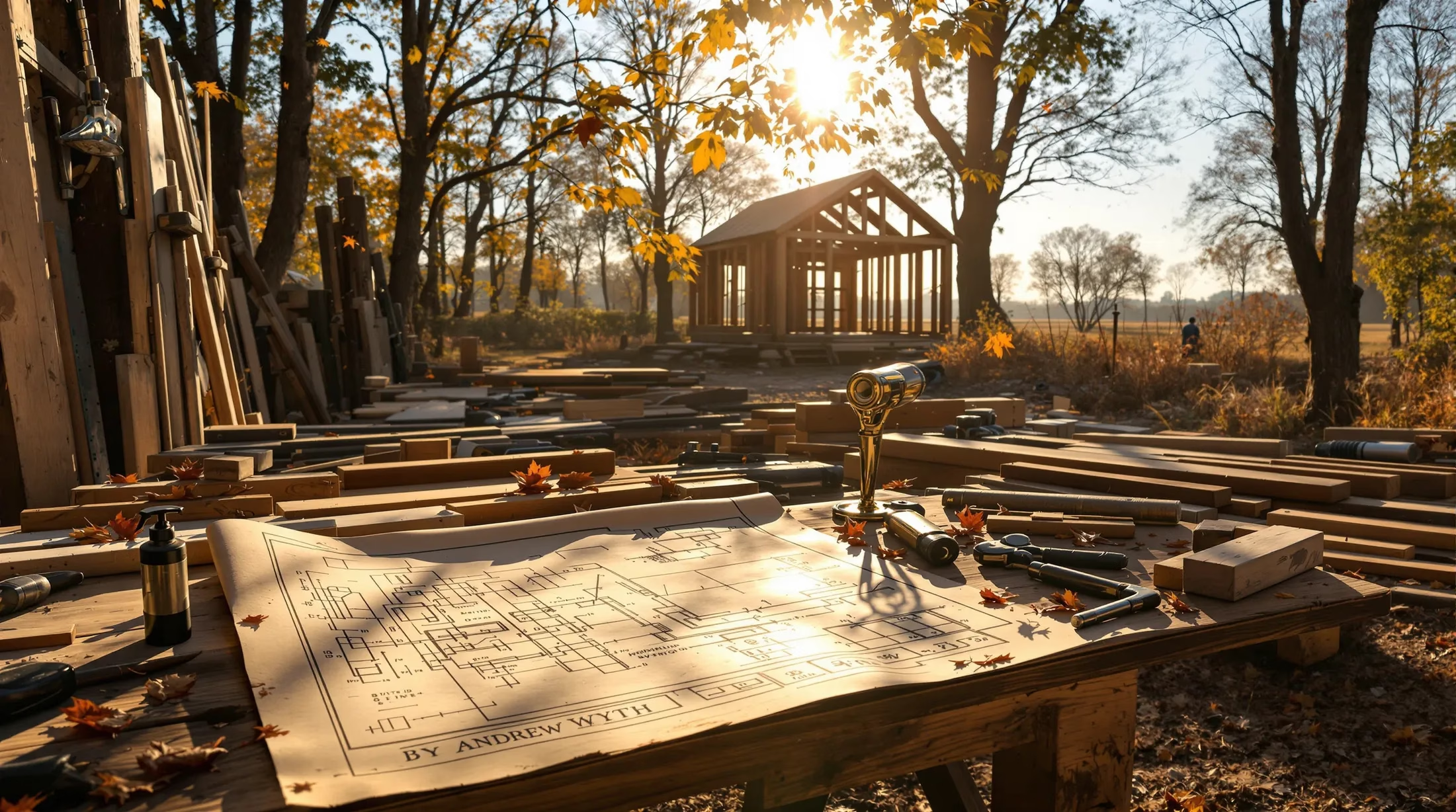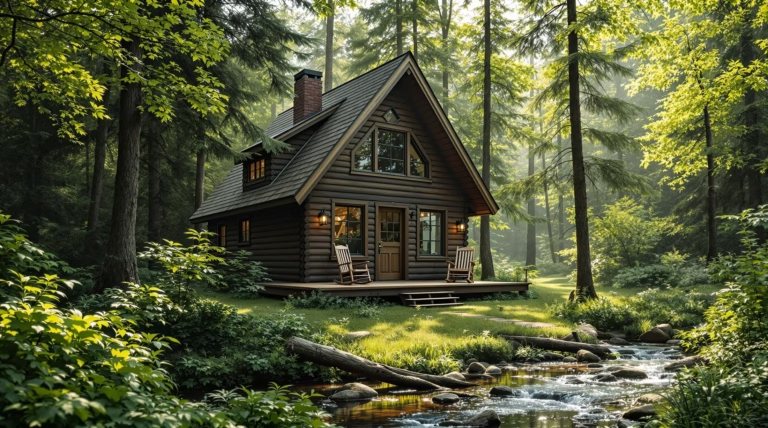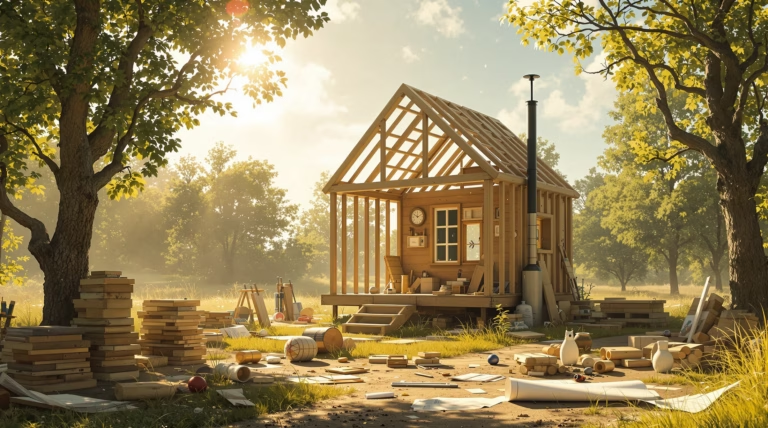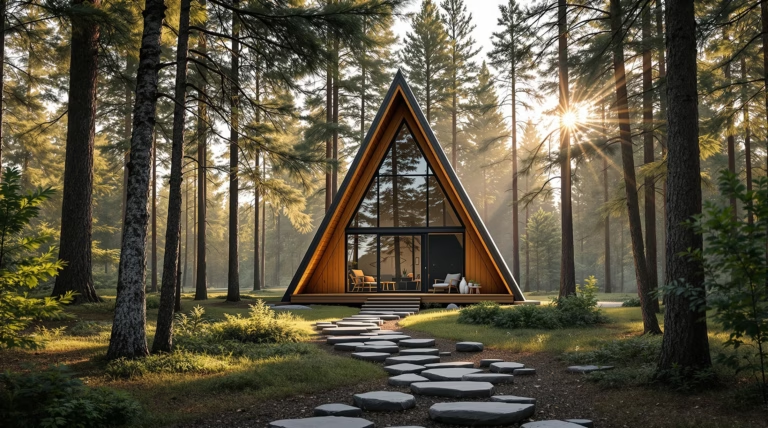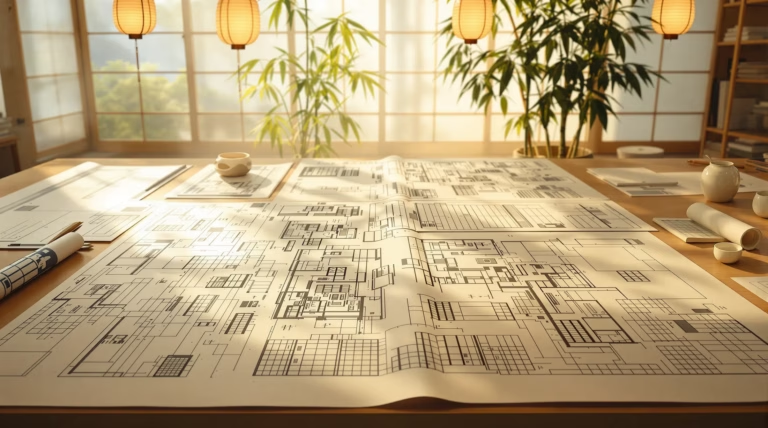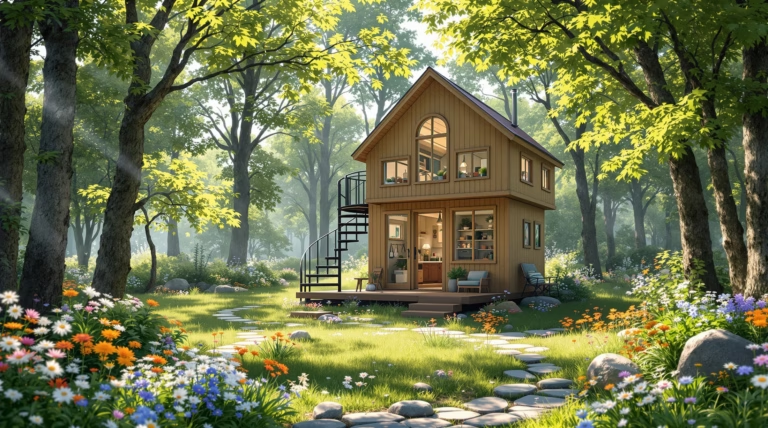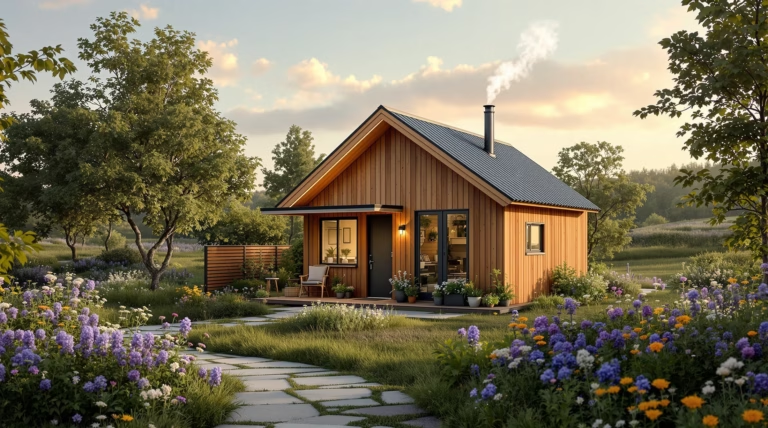Shed Building Plans: Free DIY Designs and Material Lists
Ready to embark on your DIY shed building journey? With the right plans and guidance, you can create a custom storage solution that perfectly fits your needs while saving significantly on costs. Let’s explore everything you need to know about shed building plans and how to make your project successful.
Shed building plans serve as comprehensive blueprints that guide you through constructing your own storage space, workshop, or garden retreat. These essential documents can be acquired through various means, including CAD software creation, free online resources, or premium plan purchases from specialized providers.
Quality shed plans typically include:
- Detailed drawings with precise measurements
- Comprehensive material shopping lists
- Cutting lists to minimize waste
- Step-by-step instructions suitable for all skill levels
- Convenient PDF format for easy viewing and printing
Why Choose DIY Shed Building?
Building your own shed offers substantial benefits that extend beyond the satisfaction of creating something with your hands. The most significant advantage is cost efficiency – DIY construction can reduce expenses by 50-70% compared to pre-built options or contractor services.
| Benefit | Description |
|---|---|
| Cost Savings | 50-70% reduction in overall expenses |
| Customization | Complete control over design and features |
| Property Value | Potential increase in real estate worth |
| Skill Development | Enhanced DIY capabilities for future projects |
Benefits of Using Free Shed Plans
Free shed plans provide an excellent starting point for DIY construction, offering essential building guidance without upfront costs. These plans include fundamental information needed for successful completion, making them ideal for budget-conscious builders and those new to construction projects.
- Complete material lists for accurate budgeting
- Cost-effective design elements that minimize material usage
- Flexibility to purchase materials independently
- Option to upgrade to premium plans (under $20) for additional support
- Opportunity to use reclaimed materials for further savings
Types of Shed Designs Available
The market offers diverse shed designs, each tailored to specific needs and preferences. From traditional gable styles to space-saving lean-to models, understanding available options helps select the perfect plan for your requirements.
Gable Shed Plans
Gable sheds feature the classic triangular roof design, offering excellent headroom and efficient water drainage. These popular structures are particularly suitable for DIY builders due to their straightforward construction process and familiar framing techniques.
Lean-To Shed Plans
Lean-to sheds excel in maximizing limited space with their single-sloped roof design. These structures can be built against existing buildings or walls, making them perfect for narrow spaces and providing practical storage solutions without compromising your outdoor area.
Barn Shed Plans
Barn shed plans merge traditional agricultural aesthetics with modern storage functionality, highlighted by their distinctive gambrel roof design. These structures come in multiple dimensions to accommodate various storage needs:
- 10×10 – ideal for basic storage
- 12×10 – medium capacity
- 14×10 – larger equipment storage
- 16×10 – maximum storage space
The signature gambrel roof, featuring a steeper lower slope and shallower upper slope, creates significantly more usable interior volume than standard gable designs. This additional space enables overhead storage or even a functional loft area for seasonal items.
Materials and Tools Needed for Shed Building
Successful shed construction begins with proper preparation and gathering all necessary components upfront. Quality shed plans include comprehensive materials lists, detailed drawings, precise cutting dimensions, and step-by-step instructions. Whether building a compact garden shed or spacious workshop, thorough preparation forms the foundation of any successful DIY project.
Comprehensive Material Lists
A well-designed shed plan includes categorized material lists divided into key sections:
- Foundation materials
- Framing components
- Roofing elements
- Siding materials
- Finishing items
- Hardware and fasteners
- Weatherproofing materials (flashing, building paper, caulking)
Essential Tools for DIY Shed Construction
| Basic Tools | Power Tools | Safety Equipment |
|---|---|---|
| Tape measure | Circular saw | Protective eyewear |
| Framing square | Electric drill/driver | Work gloves |
| Level | Framing nailer | Ear protection |
| Hammer | Miter saw | Sturdy ladder |
| Sawhorses | Air compressor | Safety helmet |
Understanding Building Permits and Regulations
Building permits ensure your shed project complies with local zoning laws and building codes. While some may view permits as bureaucratic obstacles, they serve essential purposes:
- Prevent potential legal issues
- Help avoid costly fines
- Ensure insurance coverage validity
- Confirm safety standards compliance
- Maintain community guidelines
Requirements vary by location, with many jurisdictions exempting structures under 100-120 square feet from permitting. Research your local regulations through municipal websites or building department contacts before beginning construction to avoid complications.
When Do You Need a Building Permit?
The necessity of a building permit for your shed depends primarily on several key factors:
- Size threshold – typically between 100-120 square feet in most municipalities
- Electrical installations or plumbing additions
- Permanent foundation construction
- Attachment to existing structures
- Location in environmentally sensitive areas
Even for permit-exempt structures, you must comply with local regulations including:
- Setback requirements – minimum 5 feet from property lines
- Height restrictions – usually 10-12 feet maximum
- Placement guidelines – restrictions on front yard installations
- HOA covenants – which may impose stricter rules than municipal codes
| Step | Action Required |
|---|---|
| Research | Visit municipal website or contact building department |
| Documentation | Gather site drawings and construction plans |
| Application | Submit detailed plans and pay permit fees ($50-$500+) |
| Review | Allow several days to weeks for approval |
| Inspection | Schedule required inspections during construction |
Cost Considerations for Building a Shed
Building costs typically range from $1,000 for basic structures to $15,000 for elaborate designs. Well-designed plans help avoid costly mistakes and ensure efficient material usage. While professional plans require initial investment, they often result in overall cost savings through streamlined construction and reduced material waste.
Estimating the Cost of Materials
- Foundation materials – concrete, gravel, treated lumber
- Framing lumber – dimensional lumber, plywood, OSB
- Roofing – shingles, underlayment, flashing
- Siding – T1-11 ($25-35/sheet) or premium cedar
- Hardware – fasteners, hinges, locks
- Finishing materials – paint, caulk, trim
Budgeting for Additional Features
| Feature | Estimated Cost |
|---|---|
| Storage loft | $100-300 |
| Porch addition | $200-500 |
| Custom workbench | $150-400 |
| Electrical installation | $300-1,000 |
| Storage solutions | $50-300 |
| Weather protection | $300-700 |
Remember to include a 10-15% contingency fund for unexpected expenses during construction.
Tips and Tricks for Successful Shed Building
Successfully building a DIY shed requires attention to detail, proper planning, and strategic execution. Even experienced builders can benefit from proven strategies that prevent costly mistakes and optimize construction efficiency. Whether you’re creating custom designs with CAD software or following free online plans, understanding fundamental building principles will enhance your results.
- Review and understand plans thoroughly before starting
- Check material requirements and tool specifications
- Verify critical measurements
- Consider potential modifications for your specific needs
- Maintain structural integrity while customizing
Avoiding Common Mistakes
| Problem Area | Common Error | Solution |
|---|---|---|
| Foundation | Uneven ground preparation | Create level, solid base using concrete piers or full slab |
| Framing | Imprecise measurements | Follow “measure twice, cut once” principle |
| Timing | Poor weather planning | Schedule construction during dry seasons |
| Doors | Improper installation | Ensure perfectly square and level frames |
| Waterproofing | Inadequate protection | Install proper flashing and underlayment |
Enhancing Your Shed with Special Features
- Storage loft – doubles usable space without increasing footprint
- Strategic window placement – maximizes natural light
- Built-in workbenches – creates functional workspace
- Tool organization systems – improves efficiency
- Covered porch – provides transition space
- Cupolas – adds ventilation and architectural interest
- Custom ramp – improves accessibility
- Exterior lighting – increases safety and usability
Conclusion: Start Your Shed Building Project Today
With proper understanding of shed designs, material requirements, and regulatory considerations, you’re ready to begin your DIY shed project. Focus on selecting plans that align with your intended use, whether for garden tools, workshop space, or general storage. Assess your construction skills honestly and gather additional knowledge as needed.
- Create a detailed tool inventory
- Calculate all material expenses
- Add 10-15% contingency buffer
- Review available free resources
- Plan construction timeline realistically

