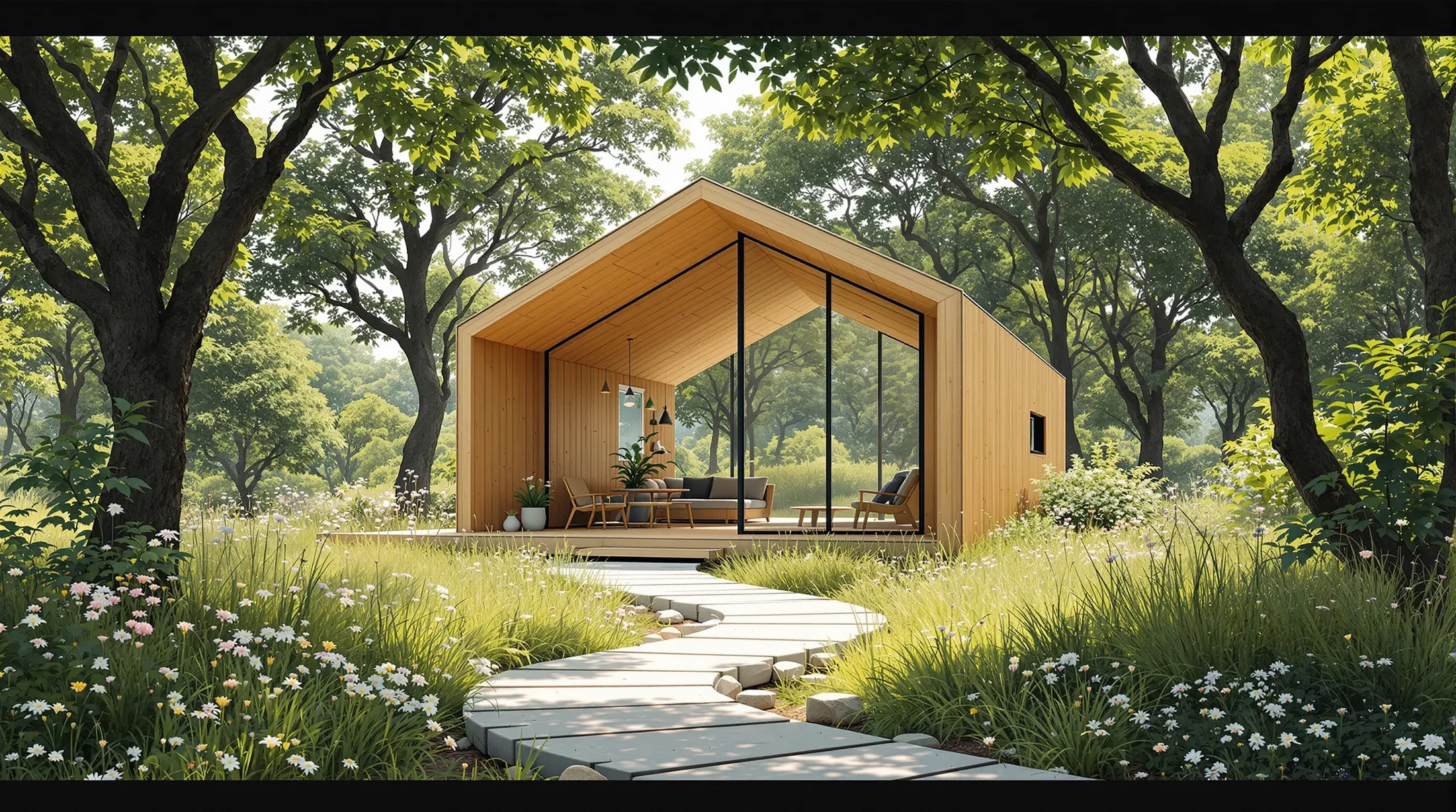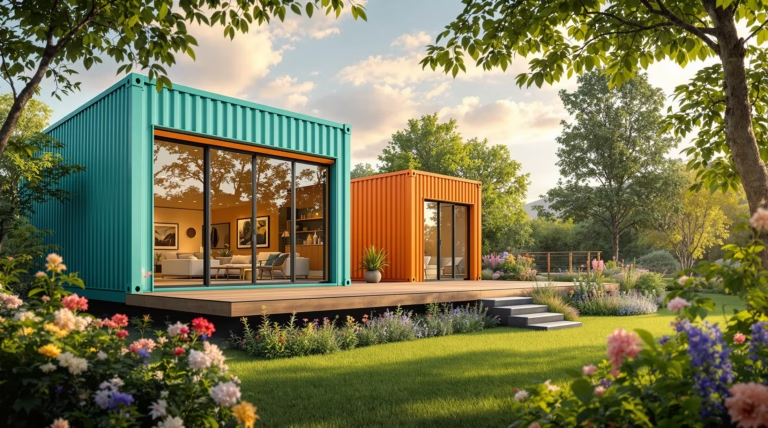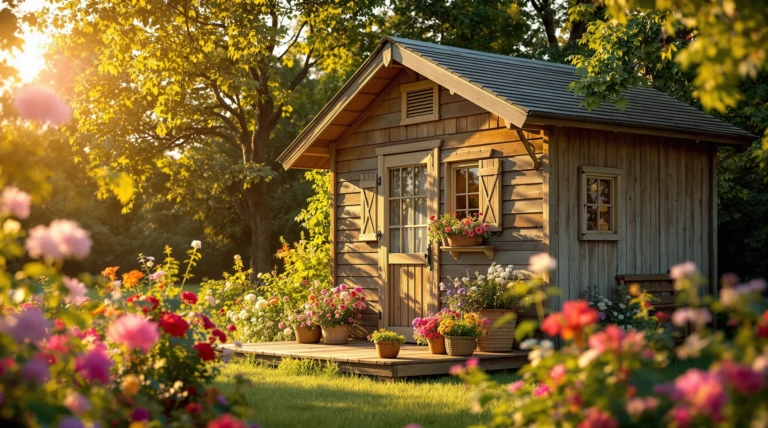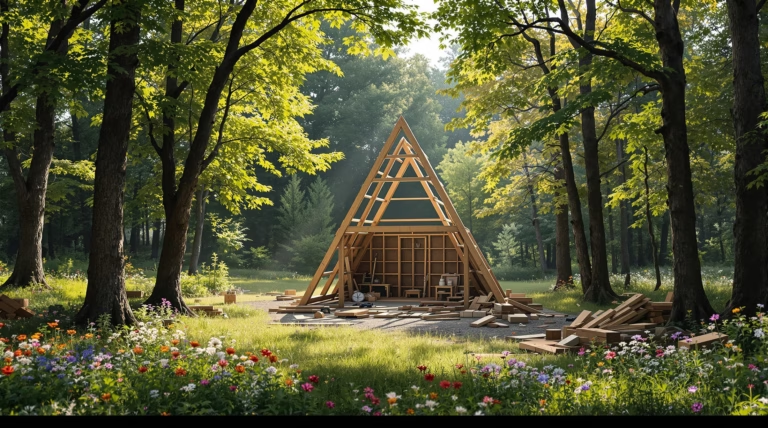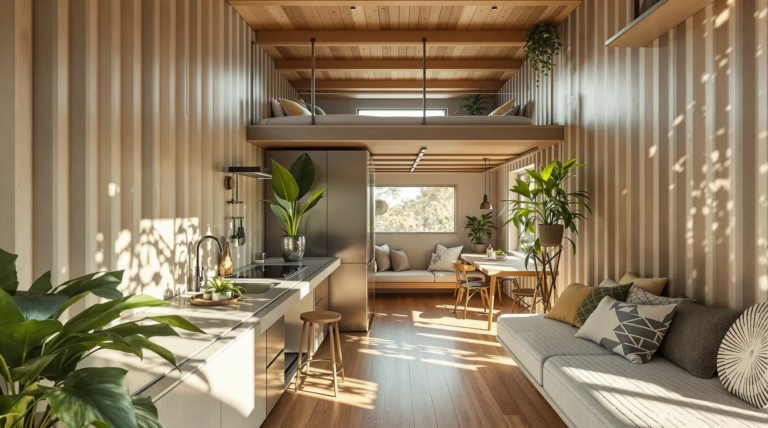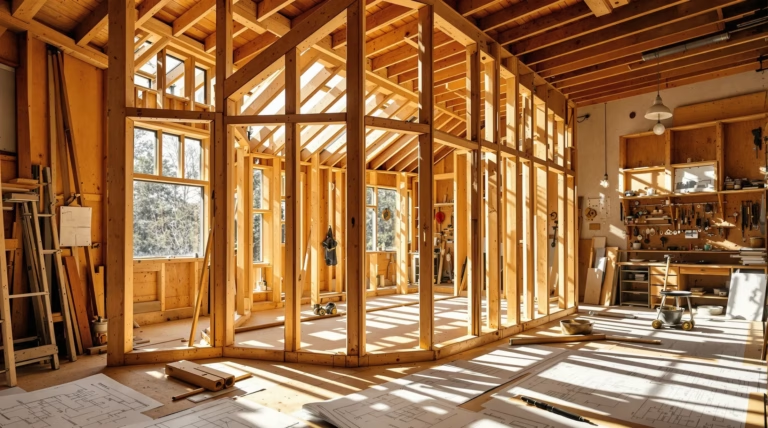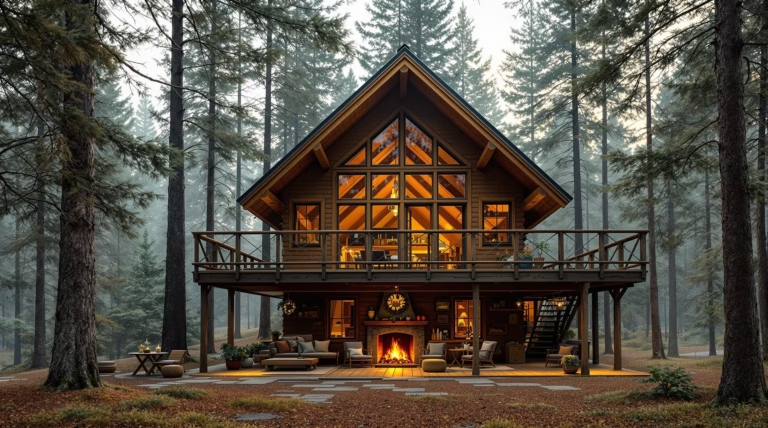Shed House Plans: Creative Designs for Your Outdoor Retreat
Looking to combine modern living with architectural innovation? Shed house plans offer a perfect blend of simplicity, functionality, and contemporary design. Whether you’re dreaming of a cozy weekend retreat or a spacious family home, these versatile structures can transform your vision into reality.
Shed house plans represent a revolutionary trend in modern residential architecture, merging minimalist principles with practical living solutions. These designs have evolved from basic utility structures into sophisticated living spaces, featuring distinctive sloped roofs and clean lines that appeal to environmentally conscious homeowners seeking affordable customization options.
The versatility of shed house designs spans from intimate 200-square-foot cabins to expansive 2,000-square-foot family homes. Each structure maintains the characteristic shed-style architecture while adapting to various environments and personal requirements, making them increasingly popular among diverse homeowners.
What Are Shed House Plans?
Shed house plans feature asymmetrical, sloped rooflines that typically angle in one direction (mono-pitched) or occasionally in multiple directions. These sophisticated living spaces prioritize efficiency through their distinctive modern aesthetic and clean lines, setting them apart from traditional gabled houses.
- Efficient water runoff through shed roof design
- Higher interior ceilings for spacious living areas
- Open floor plans eliminating unnecessary walls
- Abundant natural light integration
- Seamless flow between living spaces
Benefits of Choosing Shed House Plans
The cost-effectiveness of shed house plans stems from their simplified roof design, requiring fewer materials and less complex construction techniques. This economical approach makes them particularly attractive for budget-conscious homeowners and DIY enthusiasts.
- Reduced building expenses through simplified construction
- Efficient use of space and materials
- Flexible customization options
- Easy integration of eco-friendly features
- Adaptable layouts for specific needs
Popular Shed House Models
The shed house movement has flourished with diverse designs catering to different lifestyle needs and aesthetic preferences. Among the most popular is the 12×16 A-frame DIY shed plan, which exemplifies the perfect balance between affordability and functionality.
Dove Model: A Compact Retreat
The Dove model showcases elegant simplicity in a compact footprint, ideal for those seeking a cozy yet functional living space. This two-bedroom design maximizes limited square footage through:
- Well-proportioned main living area
- Strategic bedroom positioning for privacy
- Abundant natural light through large windows
- Seamless flow between living spaces
- Efficient use of compact dimensions
Mockingbird Model: Spacious and Modern
The Mockingbird model exemplifies larger-scale shed architecture, perfect for families and frequent entertainers. This design features:
- Expansive open floor plan
- Dramatic high ceilings
- Multiple private bedrooms
- Strategic window placement
- Contemporary finishes and architectural details
Nightingale Model: Efficient and Elegant
The Nightingale model epitomizes minimalist living through its streamlined residential design approach. This sophisticated shed house plan masterfully balances form and function, where every square foot serves a deliberate purpose. The distinctive shed roofline features exposed beam work internally, adding architectural interest while maintaining a clean, uncluttered aesthetic.
- Multifunctional spaces adaptable to daily needs
- Integrated storage solutions
- Space-saving fixtures
- Carefully calculated dimensions
- Sophisticated material combinations
Design Features of Shed House Plans
Modern shed house plans merge practicality with architectural innovation, delivering comprehensive documentation through instant PDF downloads that include:
- Detailed architectural drawings
- Precise measurements
- Complete shopping lists
- Detailed cutting lists
- Dual-entry system configurations
Incorporating Solar Panels for Energy Efficiency
The sloped design of shed roofs creates an optimal platform for solar panel integration, particularly beneficial for renewable energy adoption. This architectural feature maximizes energy production through strategic orientation, with south-facing slopes offering peak efficiency in the Northern Hemisphere.
| Solar Integration Benefits | Economic Advantages |
|---|---|
| Optimal angle for collection | Reduced utility bills |
| Maximum sunlight exposure | Tax incentives availability |
| Simplified installation process | Lower maintenance costs |
| Enhanced energy efficiency | Potential rebate qualification |
Maximizing Space with Open Floor Plans
Open floor plans transform modest square footage into remarkably versatile living environments. By eliminating unnecessary walls, these layouts create seamless transitions between functional areas while maximizing natural light distribution throughout the space.
- Enhanced spatial perception
- Improved natural light flow
- Flexible furniture arrangement options
- Efficient heating and cooling distribution
- Reduced construction costs
Building Your Shed House: A DIY Guide
Embarking on a DIY shed house project offers an opportunity to create a personalized retreat while developing valuable construction skills. Success requires careful preparation and attention to legal requirements:
- Research local zoning requirements
- Obtain necessary building permits
- Understand size restrictions
- Submit proper documentation
- Follow comprehensive construction guidelines
Building Your Shed House: A DIY Guide
Step-by-Step Construction Process
The foundation of a successful shed house begins with meticulous site preparation. Select a location with proper drainage and utility access, then prepare the ground thoroughly. The foundation work sets the stage for your entire project, whether you choose a concrete slab, pier foundation, or pressure-treated skids.
- Clear and level the construction site
- Install the chosen foundation system
- Frame the floor using pressure-treated lumber
- Erect walls with precise measurements
- Install roof framing with proper slope
- Add doors and windows
- Apply exterior siding and roofing
- Complete interior finishing work
Essential Tools and Materials
| Power Tools | Hand Tools | Safety Equipment |
|---|---|---|
| Circular saw | Framing square | Protective eyewear |
| Power drill | Tape measure | Work gloves |
| Framing nailer | Level | Ear protection |
| Impact driver | Utility knife | Steel-toe boots |
Material selection significantly impacts your shed house’s longevity and appearance. Standard requirements include:
- Pressure-treated 2×6 boards for floor joists
- 2×4 studs for wall framing
- Plywood sheathing
- House wrap for weather protection
- Quality siding materials
- Roofing components
- Interior finishing materials
- Insulation and drywall
Enhancing Your Shed House with Additional Features
Transform your basic shed house into a personalized retreat through strategic enhancements. Modern designs frequently incorporate lofts and porches, maximizing usability without expanding the footprint. These additions create valuable space for sleeping, storage, or outdoor living while maintaining the characteristic simplicity of shed architecture.
Adding Storage Solutions
- Custom shelving units following roof angles
- Wall-mounted cabinets
- Under-stair storage drawers
- Multi-functional furniture pieces
- Ceiling-mounted storage racks
- Modular organization systems
- Pegboard wall systems
Improving Curb Appeal
The exterior design creates a lasting impression and enhances property value. Consider architectural elements that complement your main residence while maintaining the shed’s distinctive character. Strategic color selection and landscaping further elevate the overall aesthetic impact.
- Decorative trim and stylish hardware
- Quality exterior lighting fixtures
- Harmonious paint or stain colors
- Thoughtful landscaping elements
- Decorative porch features
- Built-in outdoor seating
Conclusion: Embrace the Shed House Lifestyle
The shed house movement represents more than an architectural trend—it embodies a philosophy centered on simplicity, efficiency, and intentional living. These versatile structures, from the charming Dove shed house to the spacious Mockingbird shouse, offer thoughtfully designed spaces that adapt to diverse lifestyles while maintaining their distinctive character. By selecting a shed house plan, you’re embracing a lifestyle that prioritizes functional spaces supporting your activities without unnecessary excess.
- Open floor layouts creating inherent freedom
- Soaring ceilings enhancing spatial perception
- Uncluttered design principles promoting mindful living
- Sustainable living integration
- Balanced comfort and style without compromise
Making the Transition to Shed House Living
| Benefits | Outcomes |
|---|---|
| Simplified surroundings | Enhanced mental clarity |
| Reduced maintenance | Financial freedom |
| Customizable spaces | Lifestyle optimization |
| Efficient design | Reduced environmental impact |
Begin your transition by evaluating your current living space usage and identifying essential elements versus unnecessary clutter. Connect with experienced shed house owners through online communities and explore resources like Truoba’s shed house plans collection for inspiration. The defining characteristic of shed house living isn’t limitation but liberation—freedom from excessive maintenance, overwhelming debt, and the ability to create a home that authentically reflects your values and supports your ideal lifestyle.

