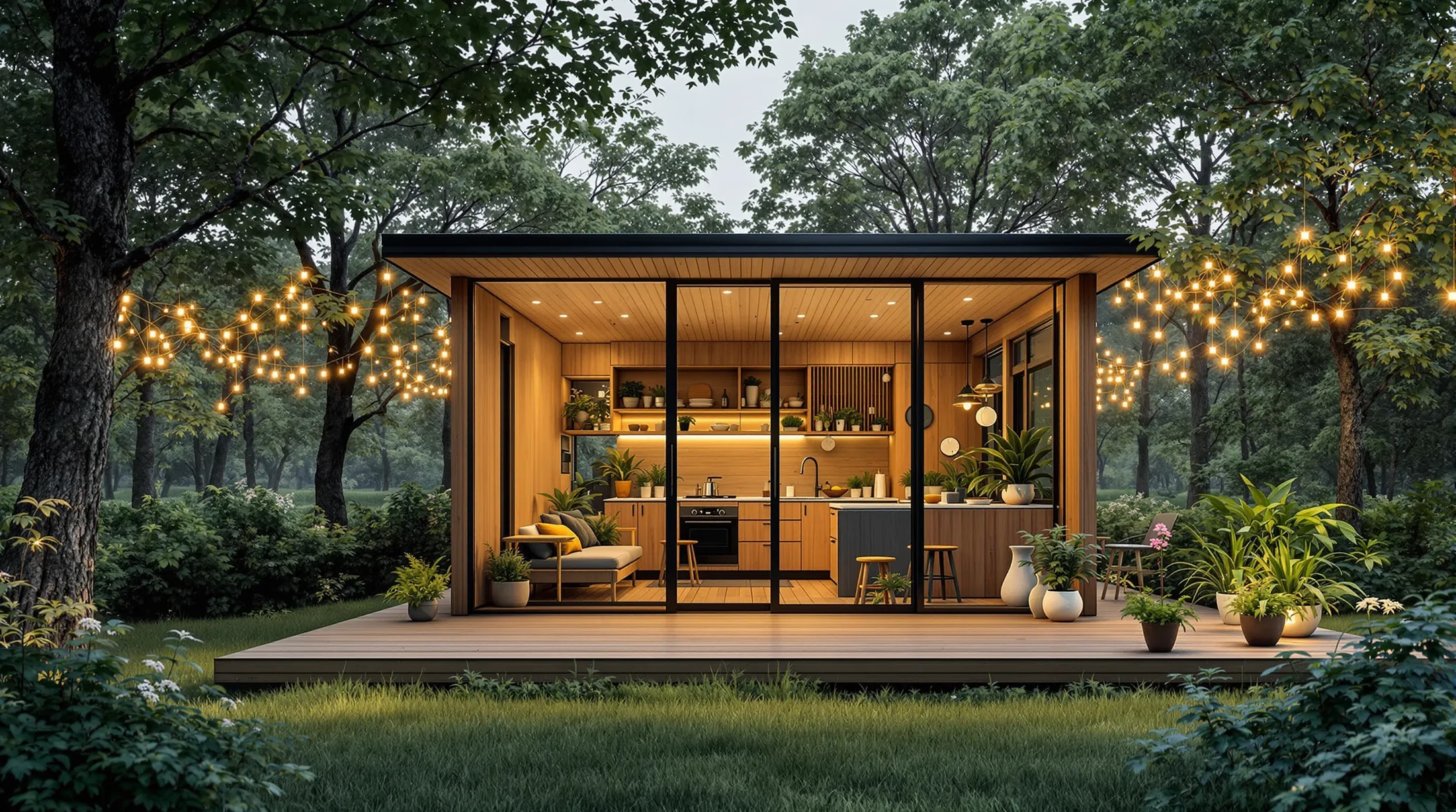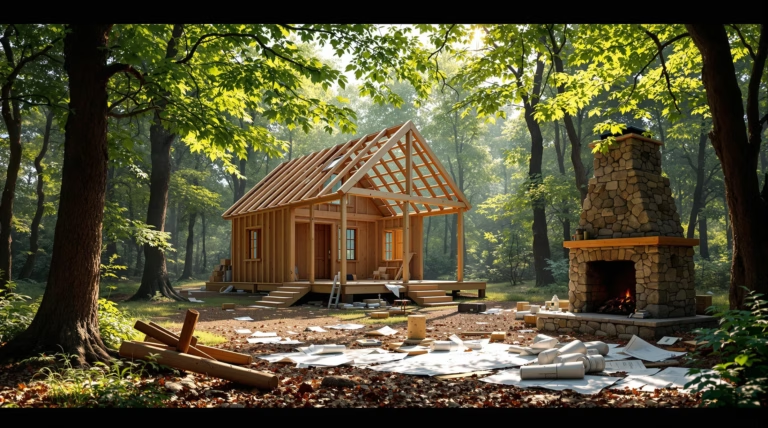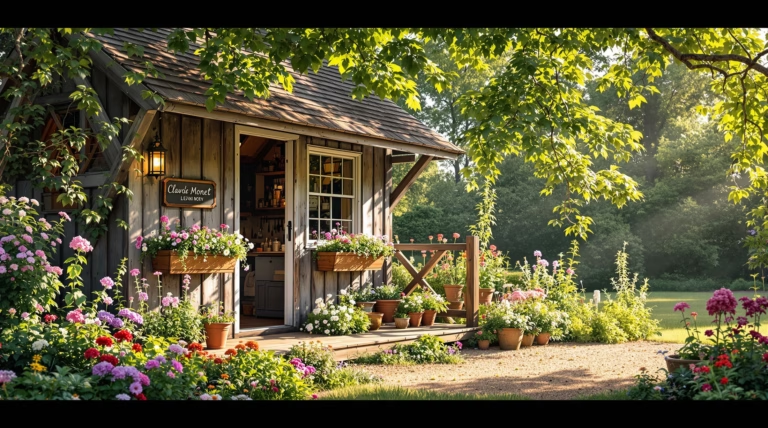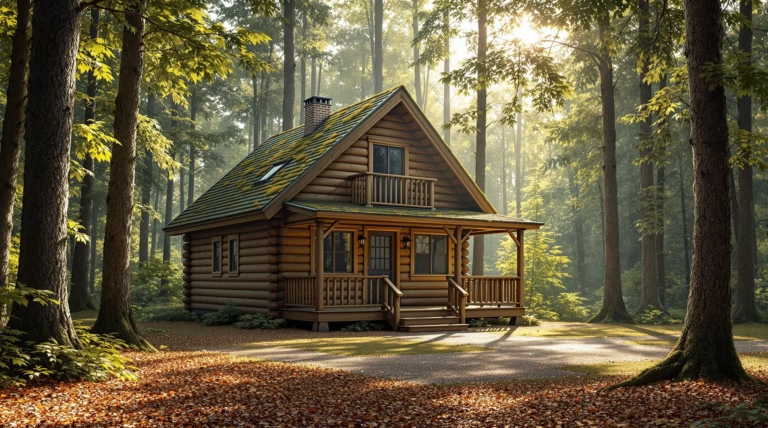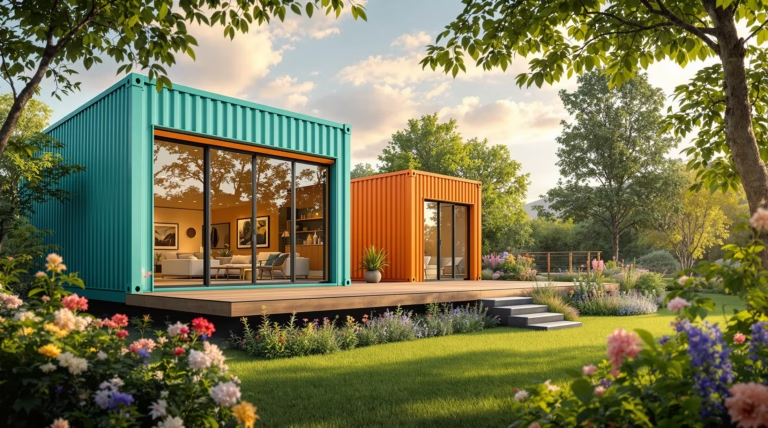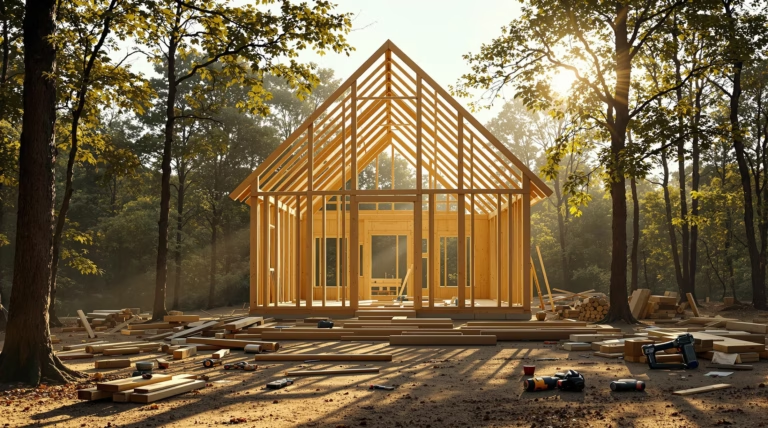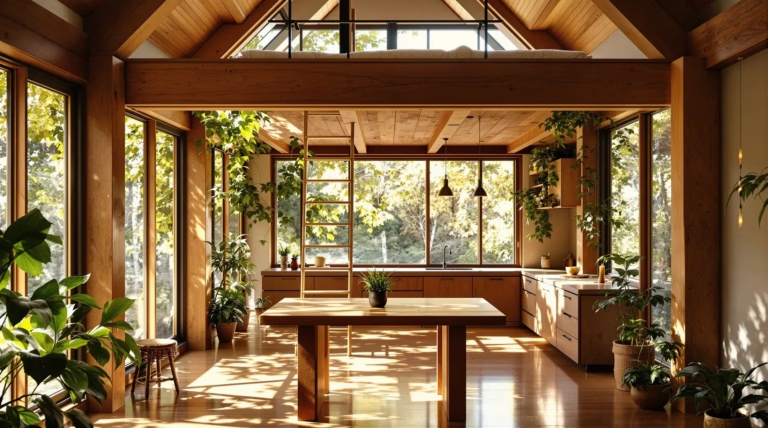Shed to Tiny House Floor Plans: Creative Designs and Ideas
Transform your living space and embrace the innovative world of shed-to-tiny-house conversions. This comprehensive guide explores how to create efficient, personalized living spaces while maximizing both functionality and style. Let’s dive into the creative possibilities of turning simple storage structures into charming, sustainable homes.
The shed to tiny house conversion movement represents one of the most innovative approaches to affordable housing in recent years. These transformations create efficient, personalized living spaces without the extensive costs of traditional construction. Every square inch serves a purpose, incorporating essential elements like:
- Functional kitchens with space-saving appliances
- Compact yet comfortable bathrooms
- Versatile sleeping areas
- Multi-purpose living spaces
- Ingenious storage solutions
These floor plans offer remarkable versatility, specifically engineered to maximize functionality while minimizing waste. Whether seeking a backyard guest house, an affordable first home, or a downsizing solution, shed conversions provide customizable templates for various lifestyle needs.
What Are Shed to Tiny House Conversions?
Shed to tiny house conversions involve transforming existing structures or new shed shells into permanent, livable homes. Unlike trailer-based tiny houses, these conversions typically feature permanent foundations, offering enhanced stability and space. The comprehensive renovation process includes:
- Installing proper insulation systems
- Implementing plumbing and electrical infrastructure
- Adding windows and doors for natural light
- Designing functional interior layouts
- Creating efficient space utilization plans
Benefits of Converting a Shed into a Tiny House
| Benefit Category | Description |
|---|---|
| Financial Savings | 30-60% less expensive than traditional tiny house construction |
| Construction Time | Significantly faster completion compared to new builds |
| Environmental Impact | Reduced energy consumption and minimal material waste |
| Regulatory Advantages | Often faces fewer zoning restrictions as accessory structures |
| Ongoing Costs | Lower utilities, maintenance, and property taxes |
Creative Design Ideas for Shed to Tiny House Conversions
These conversions offer endless possibilities for personalization and style. Key design elements include open floor plans, strategic window placement, and innovative roof designs that maximize vertical space. Whether you prefer mono-sloped roofs for better rainwater management or traditional pitched roofs for loft space, each choice contributes to creating a genuine home atmosphere.
Modern Tiny Living: Styles and Aesthetics
Contemporary tiny house design embraces minimalist principles while maintaining functionality. Popular modern approaches include:
- Scandinavian-inspired designs with light wood finishes
- Industrial conversions featuring exposed structural elements
- Mid-century modern aesthetics with signature furniture pieces
- Smart home integration for lighting and climate control
- Main-floor sleeping areas with innovative privacy solutions
Innovative Storage Solutions for Small Spaces
Storage innovation stands as the cornerstone of successful shed to tiny house conversions. Every inch must serve a purpose, often multiple purposes simultaneously. Built-in storage has emerged as the gold standard in tiny house design, featuring custom floor-to-ceiling cabinetry that maximizes previously unused spaces.
- Multi-functional stairs with integrated drawers and compartments
- Furniture pieces with concealed storage spaces
- Walls featuring recessed shelving units
- Hollow platform beds with substantial under-bed storage
- Kitchen counters concealing pull-out workspaces
- Living room seating with storage compartments beneath
Vertical storage solutions transform wall space through innovative systems including:
- Modular shelving systems
- Magnetic knife strips for kitchens
- Hanging pot racks
- Wall-mounted organizers for daily essentials
- Recessed bathroom fixtures and niches
DIY Construction: Building Your Tiny House from a Shed
Converting a shed into a tiny house offers a rewarding and cost-effective path to creating a personalized living space. This approach transforms basic structures into fully functional homes with modern amenities, requiring careful attention to insulation, electrical systems, plumbing, and strategic placement of windows and doors.
The accessibility of DIY shed conversions makes them attractive to builders of various skill levels, offering substantial cost savings compared to pre-built alternatives. Starting with an existing structure eliminates many foundation and framing challenges, allowing focus on the transformation process while adhering to local building codes and maximizing space efficiency.
Step-by-Step Guide to Shed Conversion
| Phase | Key Activities |
|---|---|
| Planning | Structure assessment, floor plan creation, permit acquisition |
| Structural Work | Floor reinforcement, insulation installation, moisture barrier setup |
| Infrastructure | Electrical wiring, plumbing installation, HVAC systems |
| Finishing | Wall covering, flooring installation, fixture mounting |
| Personalization | Cabinetry, built-ins, storage solutions, decorative elements |
Essential Tools and Materials for DIY Projects
Success in shed conversion requires a comprehensive toolkit and quality materials. Essential tools include:
- Circular saw and jigsaw for precise cutting
- Drill/driver set with various bits
- Level and stud finder
- Measuring and marking tools
- Basic hand tools (hammers, screwdrivers, wrenches)
- Specialized equipment like miter saws and impact drivers
Material selection should prioritize durability and efficiency, incorporating pressure-treated lumber for ground contact, high-performance insulation options, and weather-resistant exterior materials. Interior finishes should balance weight considerations with functionality, while salvaged materials can add character while reducing costs.
Sustainability in Tiny House Construction
Sustainability forms the foundation of the tiny house movement, particularly in shed conversions. These compact dwellings naturally promote environmental consciousness through minimal material requirements and a reduced carbon footprint compared to traditional homes. Repurposing existing shed structures significantly decreases environmental impact while creating affordable living spaces that align with green building principles.
The sustainable approach encompasses thoughtful selection of materials, energy systems, and water management solutions. Tiny house enthusiasts frequently incorporate renewable resources, reclaimed materials, and energy-efficient designs to minimize ongoing environmental impact. This ecological focus delivers substantial cost savings through reduced utility bills and maintenance requirements, making shed-to-tiny-house conversions a practical solution balancing environmental responsibility with economic accessibility.
Eco-Friendly Materials and Practices
- Reclaimed wood for structural elements and finishing touches
- Salvaged materials like antique floorboards for unique aesthetic appeal
- Non-toxic insulation options: sheep’s wool, recycled denim, cork
- Sustainable exterior cladding: reclaimed siding or eco-friendly composites
- Certified materials (FSC for wood, Cradle to Cradle for building materials)
When selecting new materials, balance sustainability with practical performance requirements. The most successful eco-friendly tiny homes integrate these sustainable elements while maintaining structural integrity and comfort.
Energy Efficiency in Tiny Homes
| Feature | Benefits |
|---|---|
| Strategic Window Placement | Natural lighting, passive solar heating, cross-ventilation |
| Solar Panel Systems | Renewable energy generation, reduced utility costs |
| Composting Toilets | Water conservation, elimination of traditional plumbing needs |
| Rainwater Collection | Sustainable water source, reduced dependency on municipal supply |
| High-Efficiency Appliances | Lower energy consumption, reduced utility costs |
Conclusion: Embracing the Tiny House Lifestyle
The tiny house movement represents a fundamental shift in housing perspectives, offering a refreshing alternative that prioritizes quality over quantity. Converting sheds into tiny houses exemplifies functionality, minimalism, and thoughtful design, encouraging inhabitants to focus on essentials while maintaining all necessary amenities in an efficiently organized space.
Well-designed tiny house floor plans maximize every square inch, creating environments where functionality and aesthetic beauty coexist harmoniously. This approach not only reduces living costs and environmental impact but transforms the relationship between homeowners and their living spaces, fostering appreciation for thoughtful design while freeing resources for experiences rather than maintenance.

