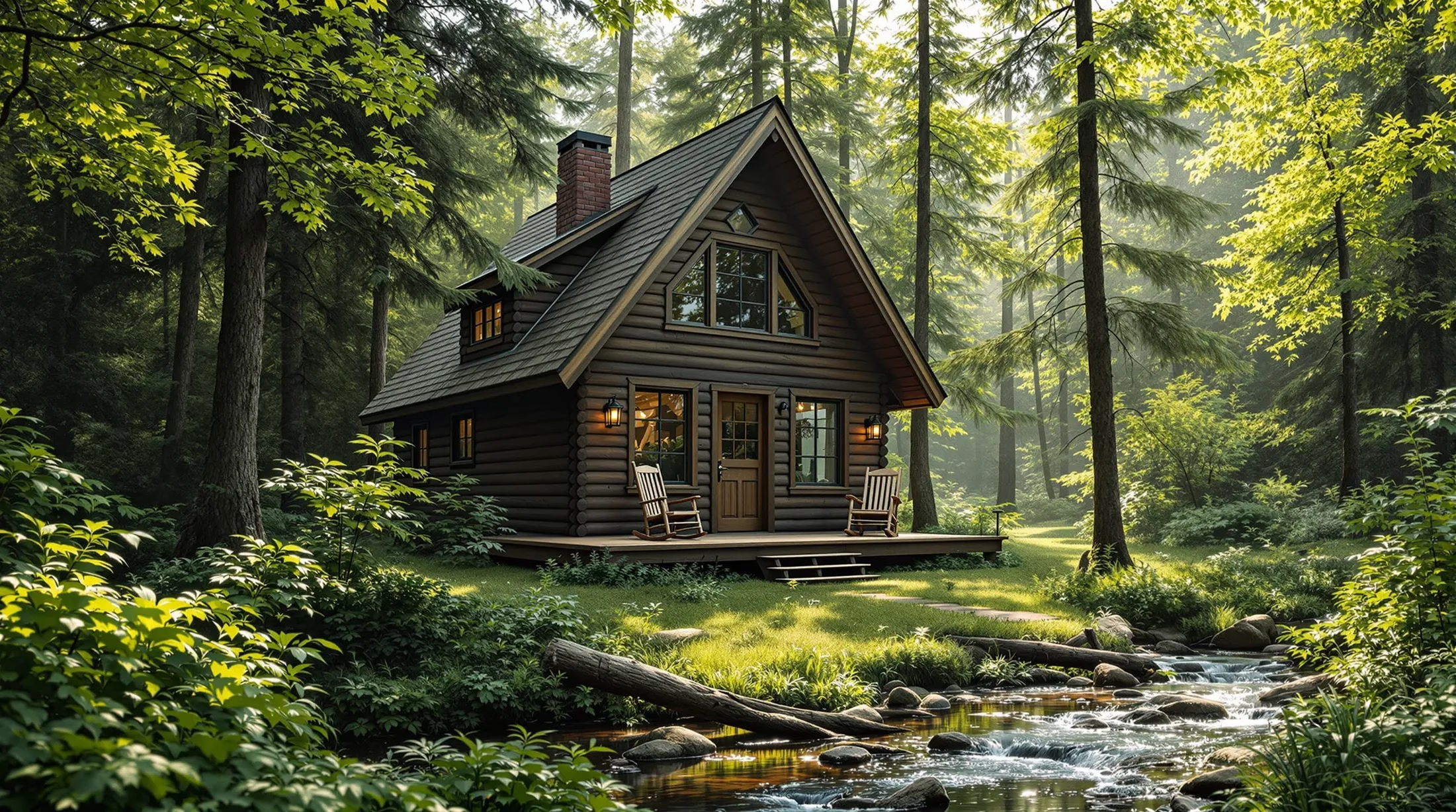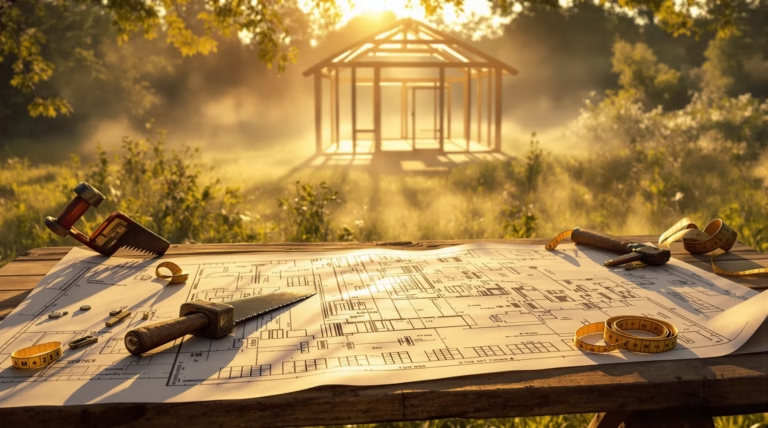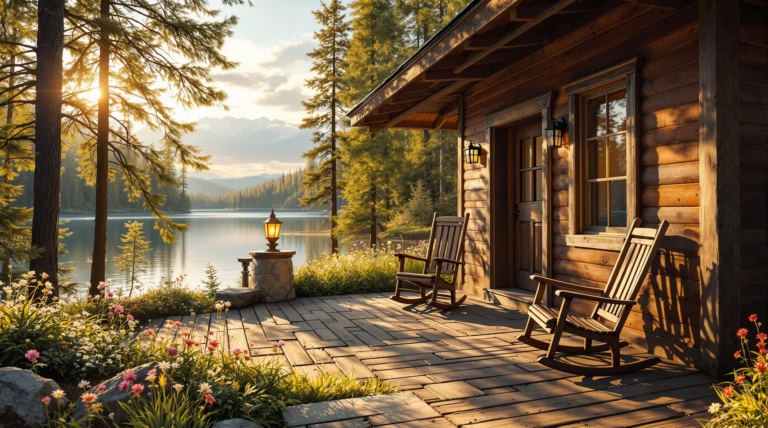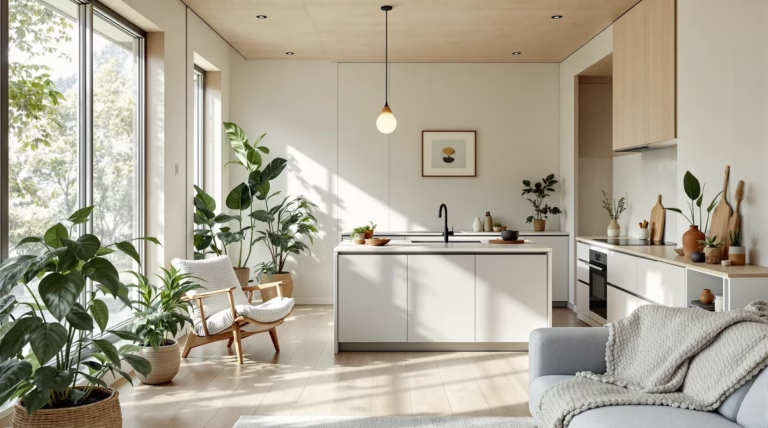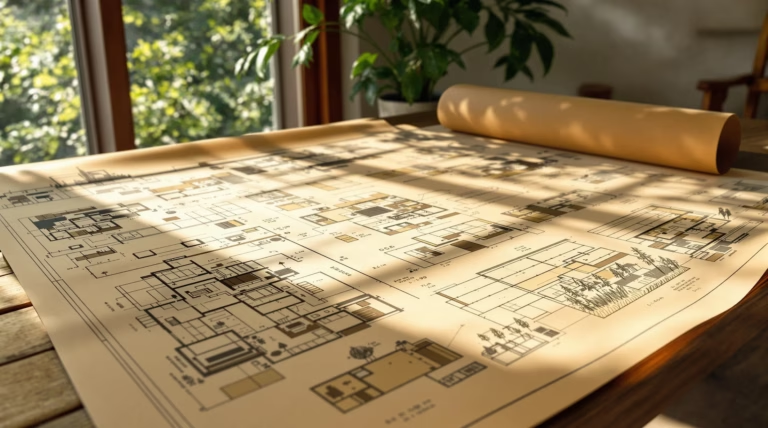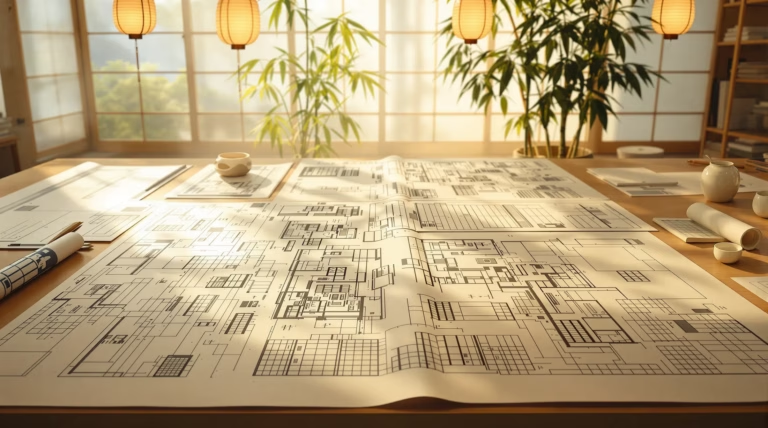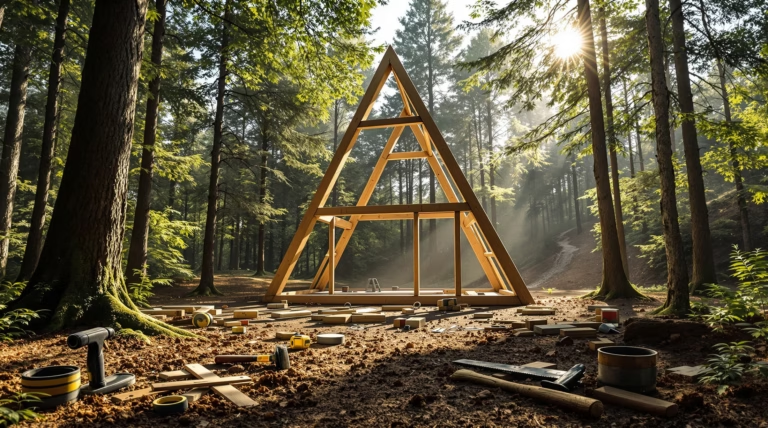Simple Cabin: Design Ideas and Building Tips
Discover the timeless appeal of simple cabins – where minimalist living meets natural beauty. Whether you’re dreaming of a weekend retreat or considering a permanent tiny home solution, these versatile structures offer an ideal blend of comfort, efficiency, and connection to nature.
Simple cabins represent a return to the fundamentals of shelter, offering comfort and protection without unnecessary complexity or expense. These charming structures have gained significant popularity as more individuals seek escape from urban life and yearn to reconnect with nature. At their core, simple cabins embody minimalist living while providing a cozy retreat that harmonizes with natural surroundings.
What is a Simple Cabin?
A simple cabin is a compact, functional dwelling typically ranging from 100 to 1,000 square feet that prioritizes efficient space utilization and straightforward construction methods. These structures are distinguished by their:
- Smaller footprint compared to conventional homes
- Streamlined design approach
- Strong connection to surrounding environment
- Emphasis on essential living needs
- Minimal complexity in construction
Benefits of Building a Simple Cabin
The appeal of simple cabins extends beyond their charming aesthetics, offering numerous practical advantages:
- Cost-effectiveness through reduced material requirements and simpler designs
- Shorter construction timeline – from weeks rather than months
- Accessibility for DIY enthusiasts with basic building skills
- Lower environmental impact through reduced material usage
- Flexibility in location and potential for mobility (especially with pop-up versions)
- Opportunity to use premium materials due to smaller quantities needed
Design Ideas for Simple Cabins
Modern cabin designs masterfully balance traditional construction principles with contemporary aesthetics. From rustic elements celebrating natural materials to clean, modern lines creating striking contrasts with wilderness, thoughtful planning enables even the smallest cabins to incorporate features like outdoor porches, space-maximizing lofts, and strategic window placement.
A-Frame Cabin Design
The iconic A-frame cabin design offers both practical advantages and aesthetic appeal through its distinctive triangular silhouette. These structures feature:
- Steep pitched roofs for efficient snow and rain management
- Dramatic interior spaces with soaring ceilings
- Expansive windows for natural light optimization
- Built-in storage opportunities along angular walls
- Cozy sleeping lofts utilizing peak space
Prefab Cabin Options
Prefabricated cabins have transformed wilderness retreat construction, offering solutions ranging from basic shell kits to comprehensive packages. These factory-built structures provide:
- Significant cost savings compared to traditional construction
- Reduced build time with modular assembly options
- Customizable interior layouts and design features
- Various aesthetic options from rustic to contemporary
- Excellent solutions for remote locations
- Professional support services for assembly and site preparation
Incorporating Modern Elements
Modern cabin design transcends traditional rustic aesthetics by seamlessly blending contemporary elements with natural surroundings. Today’s innovative architects employ clean lines, minimalist aesthetics, and industrial materials alongside traditional elements to create visually striking structures. Floor-to-ceiling windows and corner installations serve as portals to nature, dissolving boundaries between indoor and outdoor spaces while flooding interiors with natural light and framing wilderness views like living artwork.
- Open concept floor plans that maximize space perception
- Multi-functional furniture and built-in elements for space efficiency
- Industrial materials like exposed concrete and steel accents
- Monochromatic color schemes that complement natural surroundings
- Sustainable features including passive solar orientation
- Superior insulation systems for energy efficiency
- Energy-efficient appliances reducing environmental impact
Building Tips for Your Simple Cabin
Creating your own cabin can be an achievable and cost-effective project when approached methodically. Even those with limited construction experience can successfully complete a cabin build by focusing on fundamental building principles and breaking down the process into manageable steps. The key lies in thorough planning, careful material selection, and understanding basic structural requirements to create a durable, functional retreat.
Choosing the Right Materials
- Cedar – naturally resistant to moisture, insects, and decay
- Cedar siding and shingles – develop attractive silver-gray patina
- Property-sourced timber – significant cost reduction potential
- Quality foundations – essential for structural integrity
- Premium insulation – crucial for comfort and efficiency
- Durable roofing materials – long-term weather protection
Site Selection and Preparation
| Key Considerations | Preparation Steps |
|---|---|
| Level ground with good drainage | Clear vegetation and obstacles |
| Sun exposure for natural lighting | Strip topsoil to stable ground |
| Protection from prevailing winds | Establish accurate corner markers |
| Construction vehicle accessibility | Check angles using 3-4-5 triangle method |
| Proximity to utilities if needed | Install appropriate foundation system |
Understanding Building Permits and Codes
Proper regulatory compliance is crucial for any cabin project. Building requirements vary significantly between jurisdictions, with rural areas often offering greater flexibility. Before commencing construction, thoroughly research local zoning regulations, building codes, and permit requirements applicable to your property. Key considerations include setback requirements, height limitations (typically 10-20 feet for accessory structures), and usage classifications.
While some might consider bypassing permits, this approach carries substantial risks including fines, mandatory demolition, property sale complications, and safety concerns. Many jurisdictions offer streamlined processes for small structures, with some exempting buildings below certain size thresholds. Consulting with local building departments can help align your design with requirements while avoiding costly modifications later.
Living Off-Grid in a Simple Cabin
Off-grid cabin living represents the pinnacle of self-sufficiency and sustainable living practices. This lifestyle choice offers unprecedented freedom from conventional systems while minimizing environmental impact. Instead of relying on municipal services, off-grid dwellers create self-sustaining systems for power generation, water sourcing, and waste management, establishing a harmonious relationship with their natural surroundings.
- Independent power generation systems
- Self-sufficient water sourcing solutions
- Sustainable waste management practices
- Adaptation to seasonal weather patterns
- Understanding local wildlife dynamics
- Creative problem-solving opportunities
- Development of self-reliance skills
Power and Water Solutions
Solar panels represent the cornerstone of off-grid power systems, offering accessibility and decreasing installation costs with minimal maintenance requirements. For properties in windy locations, small wind turbines can effectively complement solar generation, while those with flowing water may benefit from micro-hydro systems. Essential components include quality deep-cycle batteries and appropriate inverters to maintain consistent power supply.
- Solar panels as primary power source
- Wind turbines for supplementary power
- Micro-hydro systems where water flow exists
- Deep-cycle batteries for energy storage
- Inverters for power conversion
- Expandable system design capabilities
- Regular maintenance schedules
| Water Source | Key Features |
|---|---|
| Rainwater Harvesting | Gutters, downspouts, storage tanks |
| Well Systems | Year-round reliability, depth dependent |
| Natural Springs | Gravity-fed potential, seasonal variation |
| Conservation Methods | Low-flow fixtures, greywater recycling |
Heating and Insulation Tips
- Wood stoves – multi-functional heating solution
- Propane heaters – convenient temperature control
- Passive solar design elements
- High-efficiency modern stove models
- Strategic window placement
- Thermal mass flooring
Insulation excellence forms the foundation of off-grid comfort and energy efficiency. Options range from traditional fiberglass batts to natural alternatives like sheep’s wool or cellulose. Successful off-grid builders often exceed standard building code requirements for R-values, recognizing long-term energy savings justify initial investments. Critical focus areas include roof insulation to prevent heat loss and foundation perimeter protection.
Community and Resources for Cabin Builders
The cabin-building community has evolved into an extensive network of knowledge sharing and support. These communities offer practical guidance based on real-world experience, including detailed project breakdowns, cost analyses, and region-specific considerations. This collective wisdom proves invaluable for both novice and experienced builders tackling their own cabin projects.
Online Forums and Discussion Groups
- Reddit communities (r/CabinPorn, r/OffGridCabins)
- Facebook specialized building groups
- Pinterest visual inspiration boards
- Construction method-specific forums
- Expert builder consultation spaces
- Project showcase platforms
Books and Guides for Cabin Building
| Resource Type | Benefits |
|---|---|
| Classic Building Texts | Time-tested methods, detailed illustrations |
| Specialized Guides | Focused techniques, specific building styles |
| Online Plan Resources | Downloadable plans, material calculators |
| Technical Specifications | Permit assistance, building requirements |

