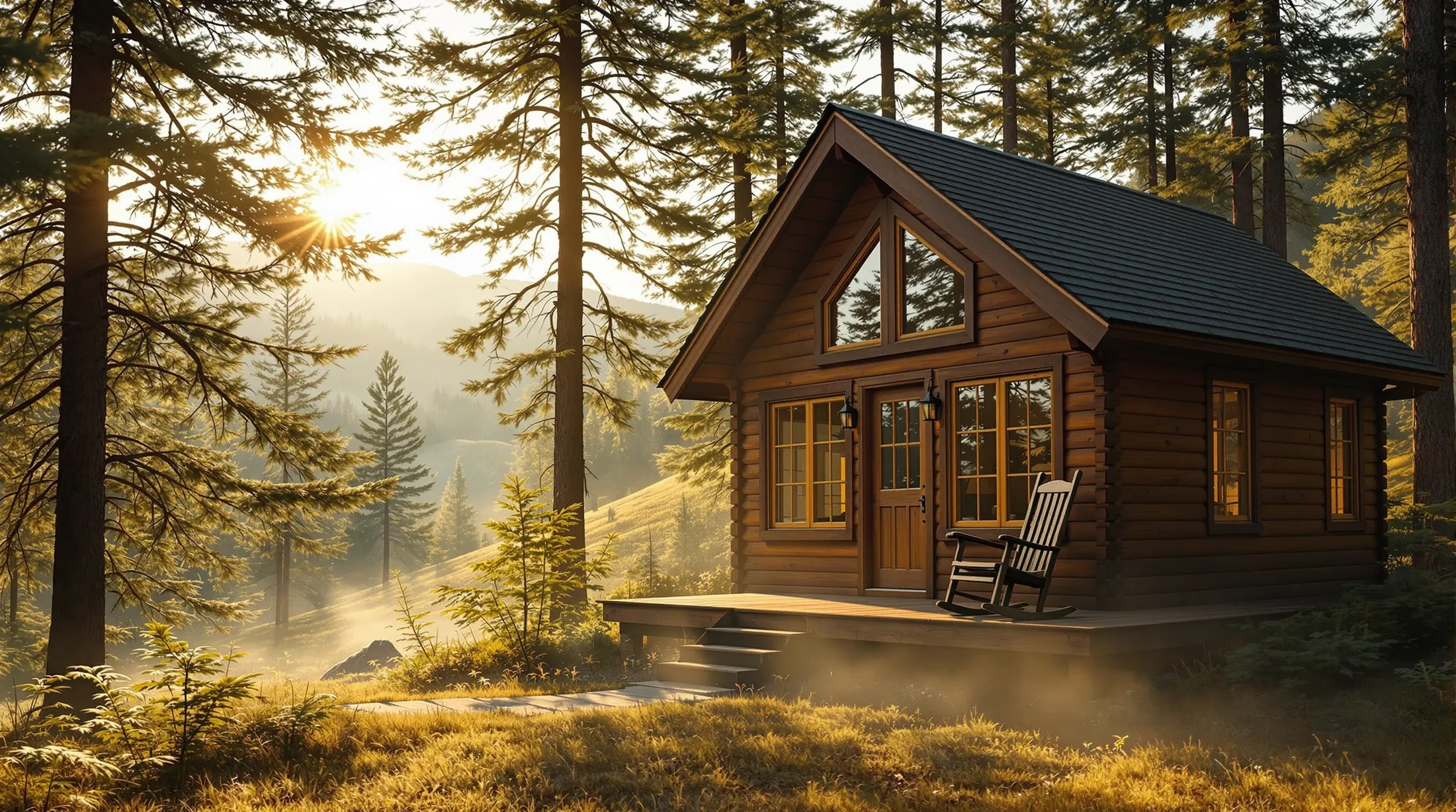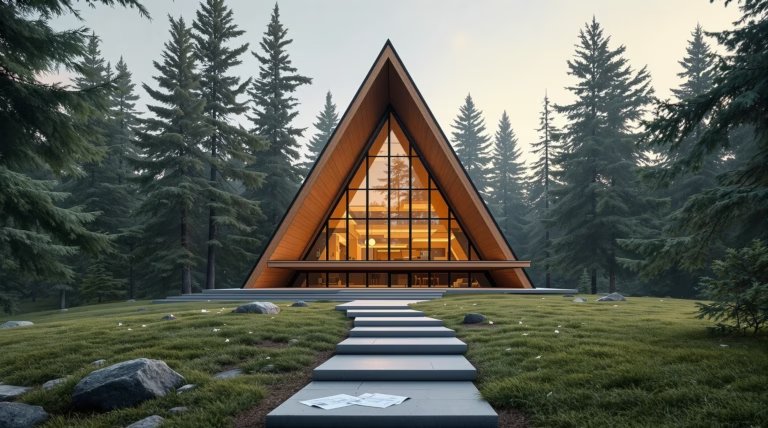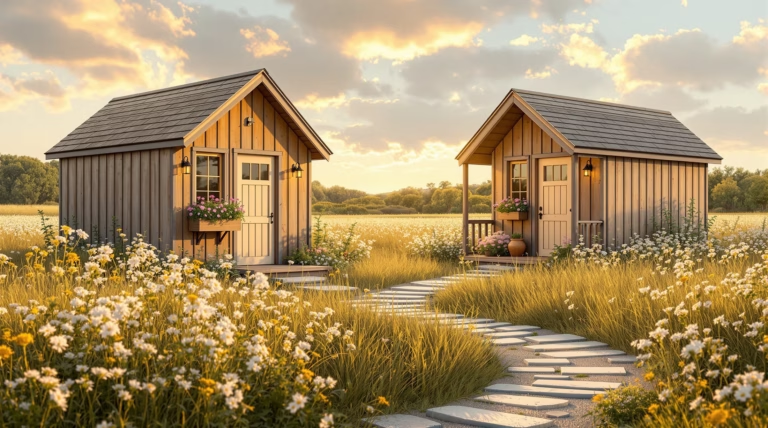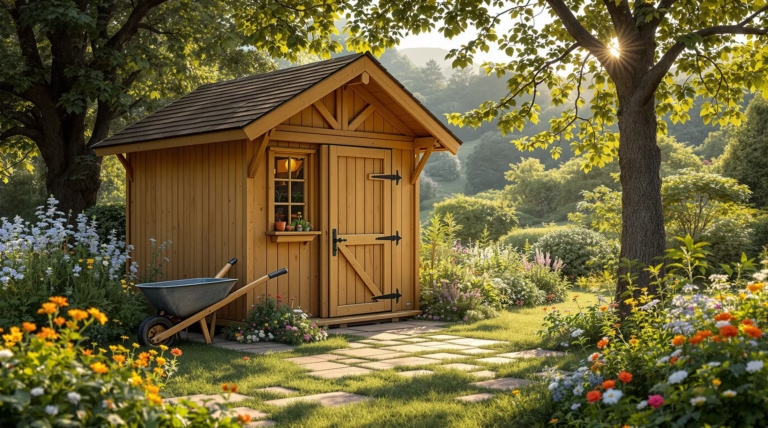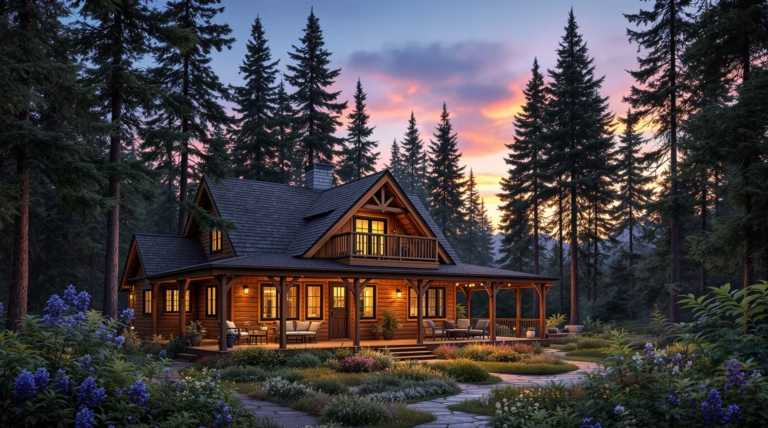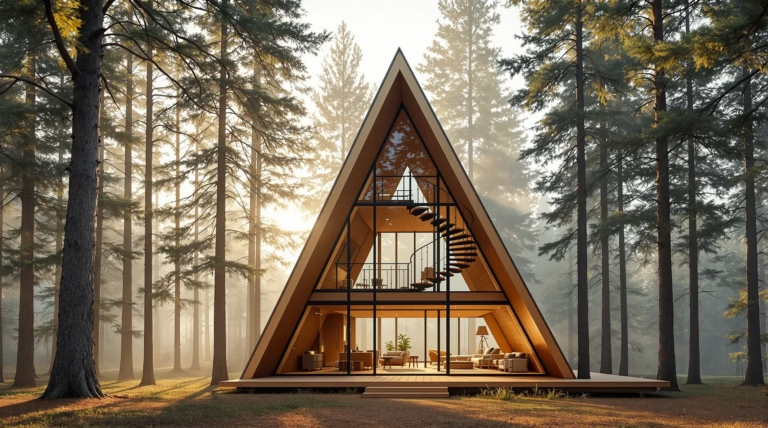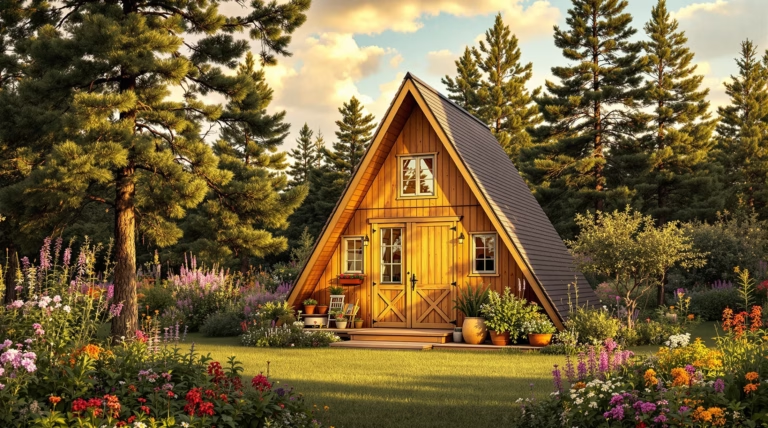Simple Cabin Plans: Easy Designs for Your Dream Getaway
Transform your dream of a cozy retreat into reality with simple cabin plans that combine affordability, functionality, and timeless charm. Whether you’re seeking a weekend getaway or embracing a minimalist lifestyle, these straightforward designs offer the perfect blueprint for your ideal cabin, with quality plans ranging from $79 to $190.
Simple cabin plans provide an accessible pathway to owning a charming getaway without the complexity and expense of traditional home construction. These streamlined designs focus on functionality, efficient use of space, and straightforward building techniques that make them ideal for DIY enthusiasts and budget-conscious dreamers alike. From cozy one-bedroom retreats to practical two-bedroom layouts, simple cabin plans provide the perfect balance of comfort, affordability, and rustic charm.
What Are Simple Cabin Plans?
Simple cabin plans are professionally designed blueprints for compact, efficient structures that prioritize ease of construction and practical living. Unlike complex architectural designs, these plans feature straightforward layouts, minimal interior walls, and logical structural elements that don’t require specialized building knowledge.
- Large windows to showcase natural surroundings
- Wraparound decks and covered porches
- Casual, rustic feeling with modern functionality
- Accessible designs for DIYers and professionals
- Efficient use of available space
Benefits of Choosing Simple Cabin Plans
The advantages of simple cabin plans extend far beyond their initial appeal. These designs offer practical benefits that make them an excellent choice for various purposes.
- Reduced construction costs through efficient material use
- Faster construction timelines
- Enhanced energy efficiency
- Easier maintenance requirements
- Practical storage solutions
- Strong connection to outdoor spaces
- Accessible DIY construction process
Popular Styles of Simple Cabin Plans
When exploring simple cabin plans, you’ll discover a variety of distinctive styles to match your vision for the perfect getaway. From traditional designs that evoke nostalgia to contemporary approaches that embrace modern living, cabin architecture offers something for every taste and setting.
Rustic Cabin Designs
Rustic cabin designs capture the timeless charm of traditional mountain and woodland retreats. These plans emphasize natural materials like timber, stone, and reclaimed wood to create warm, inviting spaces with authentic character.
| Feature | Description |
|---|---|
| Materials | Natural timber, stone, reclaimed wood |
| Interior Elements | Exposed beams, wood paneling, stone fireplaces |
| Layout | Open great rooms with vaulted ceilings |
| Exterior Features | Cedar shake siding, river rock accents |
Modern Cabin Designs
Modern cabin designs reimagine the traditional retreat through a contemporary lens, creating spaces that are sleek, efficient, and visually striking. These plans feature clean lines, minimal ornamentation, and innovative use of materials like glass, metal, and engineered wood products.
- Floor-to-ceiling windows for seamless indoor-outdoor connection
- Smart home integration capabilities
- Energy-efficient systems and materials
- Built-in furniture and multi-purpose spaces
- Dramatic rooflines and mixed material facades
Eco-Friendly Cabin Designs
Eco-friendly cabin designs merge environmental responsibility with comfort and aesthetic appeal. These sustainable plans incorporate green building principles through thoughtful material choices and energy-efficient solutions. The designs seamlessly integrate with their surroundings while minimizing environmental impact through passive solar design, super-insulated building envelopes, and renewable energy systems.
- Rainwater harvesting systems for water conservation
- Composting toilets and greywater management
- Locally-sourced timber and recycled metal roofing
- Natural insulation materials (hemp, wool)
- Green roofs and living walls
- Integrated growing spaces for food production
Key Features of Simple Cabin Plans
Simple cabin plans excel in maximizing functionality within compact spaces. These efficient structures feature smart floor plans that eliminate wasted space while providing essential amenities. Their appeal lies in creating inviting environments through strategic design elements like vaulted ceilings, well-placed windows for natural light, and seamless indoor-outdoor transitions.
| Feature | Benefit |
|---|---|
| Cathedral Ceilings | Enhanced spaciousness and visual appeal |
| Double-sided Fireplaces | Efficient heating and ambient atmosphere |
| Wraparound Porches | Extended living space and outdoor connection |
| Strategic Window Placement | Natural light optimization and views |
Open Layouts and Functional Spaces
Open layouts create an expansive feel by connecting living, dining, and kitchen areas into one cohesive space. Vaulted ceilings with exposed wood beams draw the eye upward, while large windows capture landscape views and natural light. These design elements work together to make compact spaces feel generous and welcoming.
- Built-in cabinetry for efficient storage
- Window seats with hidden storage compartments
- Multipurpose furniture for space optimization
- Sleeping lofts and Murphy beds
- Convertible dining areas
- Stone fireplaces as functional focal points
Incorporating Outdoor Spaces
Outdoor living areas effectively double usable space during favorable weather. Wraparound porches and lanais create sheltered zones for dining, relaxing, or entertaining while maintaining a strong connection to the surrounding landscape. These covered spaces provide protection from elements and serve as comfortable transition areas between indoor and outdoor environments.
- Raised decks with unobstructed views
- Pergola-covered patios for dappled shade
- Fire pits with built-in seating
- Outdoor kitchens and grilling stations
- Strategic positioning for optimal views
- Weather-protected gathering spaces
How to Choose the Right Simple Cabin Plan
Selecting the ideal cabin plan requires careful consideration of your specific needs and circumstances. From cozy one-room structures to more elaborate designs like the Simple Small Cabin Plans Bettie ($129-$190), the perfect plan balances lifestyle requirements, location constraints, and budget considerations while reflecting personal style preferences.
- Evaluate primary use (weekend retreat, seasonal home, temporary housing)
- Consider location characteristics (mountain views, forest settings)
- Assess natural light requirements
- Review local building regulations
- Calculate total project budget
- Plan for future adaptability
Assessing Your Needs and Preferences
Begin your cabin plan selection by conducting a thorough evaluation of your intended space usage. Consider the primary occupants and frequency of visits to determine the optimal layout and features. A mental walkthrough of typical activities helps identify essential elements versus desirable additions.
- Evaluate cooking requirements and kitchen layout preferences
- Determine sleeping arrangements and bedroom configurations
- Assess storage needs for equipment and personal items
- Consider recreational activities and required space
- Plan for seasonal usage patterns
- Account for entertainment and social gathering needs
Budget Considerations for Cabin Plans
| Cost Element | Considerations |
|---|---|
| Blueprint Costs | $79-$190 for quality plans |
| Material Selection | Full logs vs. conventional framing with siding |
| Construction Type | Open floor plans vs. multiple interior walls |
| Roofing Design | Simple vs. complex rooflines |
Steps to Building Your Simple Cabin
The journey from concept to completion requires methodical planning and execution. Success hinges on thorough research into framing techniques, design options, and local building regulations before construction begins. This preparation phase prevents costly mistakes and ensures smooth project progression.
- Select an appropriate location
- Establish a realistic per-square-foot budget
- Acquire detailed building plans
- Assemble necessary tools and team
- Execute construction according to blueprint
Preparing Your Site and Foundation
Site preparation establishes the foundation for your cabin’s long-term stability. Begin with thorough clearing of vegetation while preserving beneficial shade trees. Conduct soil testing to determine drainage patterns and appropriate foundation type. Whether opting for a concrete slab or pier foundation, ensure proper depth below the frost line for regional climate conditions.
- Clear building area while preserving desirable trees
- Conduct soil tests for drainage assessment
- Establish accurate layout using batter boards
- Verify square measurements diagonally
- Excavate to appropriate depth for frost protection
Construction and Assembly Tips
Efficient construction requires proper preparation and systematic execution. Gather essential tools including circular saws, levels, measuring tapes, and cordless drills before beginning. Pre-cut and label major components according to your plans to create a logical assembly sequence.
- Prioritize precision over speed during framing
- Double-check measurements for load-bearing elements
- Schedule roof installation during dry weather
- Enlist help for heavy component installation
- Maintain consistent level checks throughout assembly
- Label pre-cut components for organized assembly
Resources and Support for Cabin Builders
Building a cabin has become more accessible than ever, thanks to comprehensive online resources and support networks. Platforms like Cabin Plans 123 provide essential tools including materials lists, elevation guidance, and specialized calculators for determining floor joist dimensions. Mother Earth News offers valuable insights, while community knowledge sharing through forums and social media groups connects novices with experienced builders.
- Online platforms with complete building guides
- Specialized calculators for structural elements
- Community forums and discussion groups
- Visual inspiration through Pinterest boards
- Expert knowledge resources for permitting processes
- Foundation technique guidance
Where to Find Simple Cabin Plans
| Platform | Features |
|---|---|
| Family Home Plans | 960-square-foot country cabin designs, detailed blueprints |
| Cabin Plans 123 | Comprehensive guides, structural calculators, materials lists |
| Visual inspiration, DIY collections, downloadable plans |
When selecting plan sources, prioritize those offering complete documentation including elevation drawings, foundation details, electrical layouts, and materials lists. Many platforms provide both free basic plans and premium options with customization capabilities to adapt designs to specific site conditions.
Getting Expert Help and Advice
- Professional consultation services through Houseplans.com (1-800-913-2350)
- Virtual walkthrough sessions for space visualization
- Structural analysis for challenging sites
- Local extension office guidance for regional requirements
- Workshop opportunities through community colleges
- Dedicated cabin-building retreats for hands-on learning
These support services offer targeted solutions without the full expense of hiring architects or contractors. Local building departments can provide crucial information about regional considerations such as snow loads, wind resistance requirements, and watershed protections that may impact your design choices.

