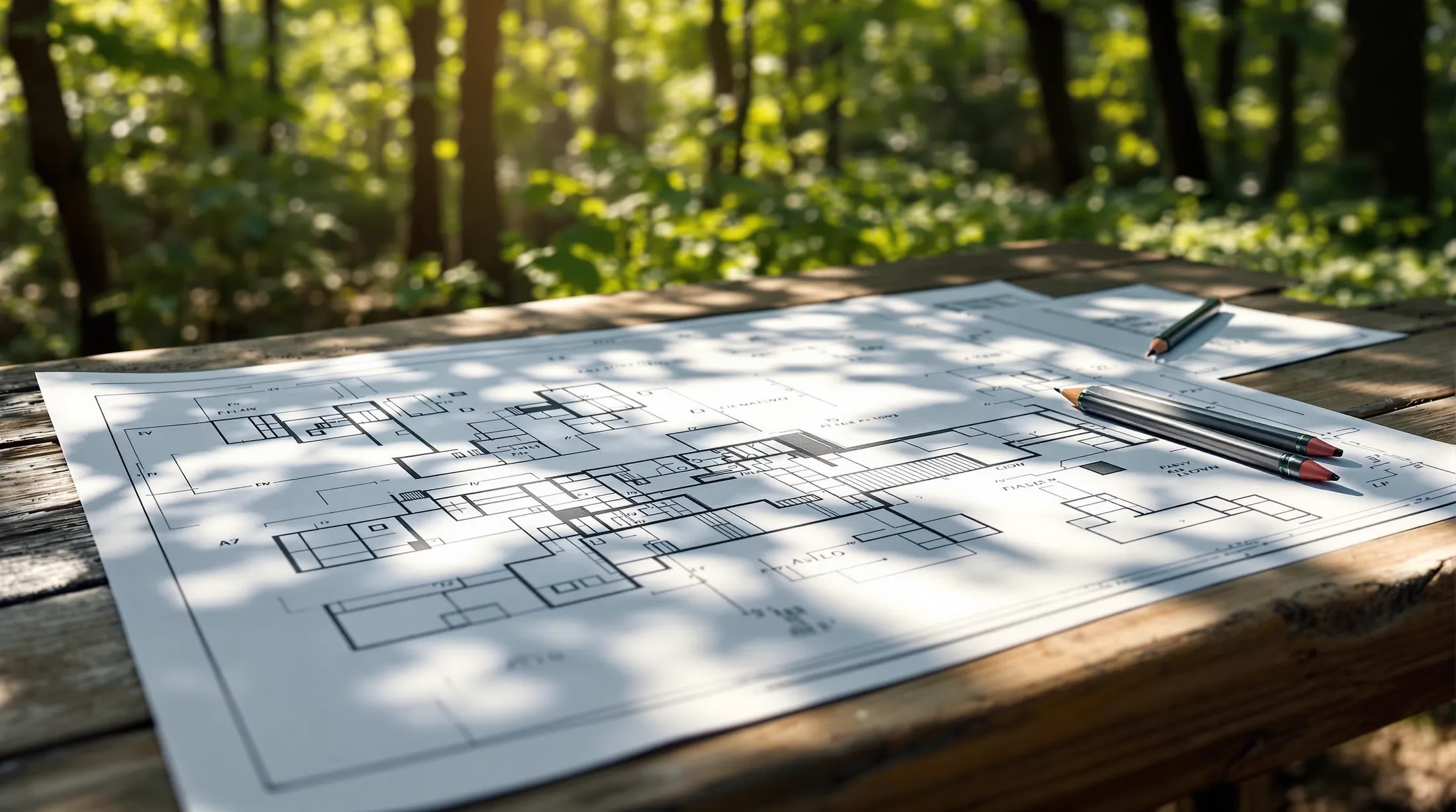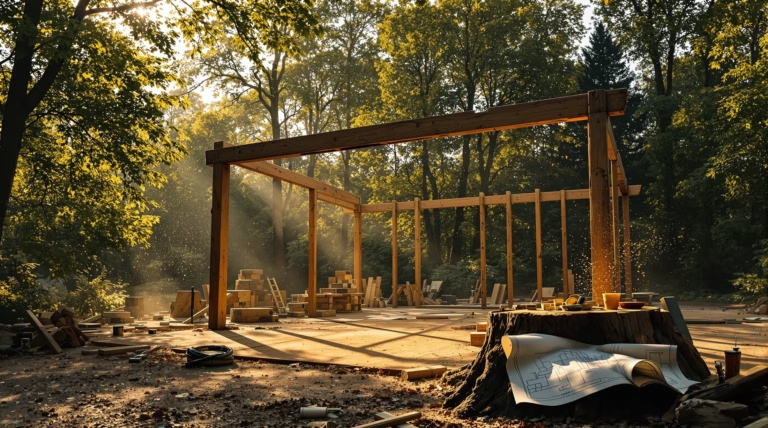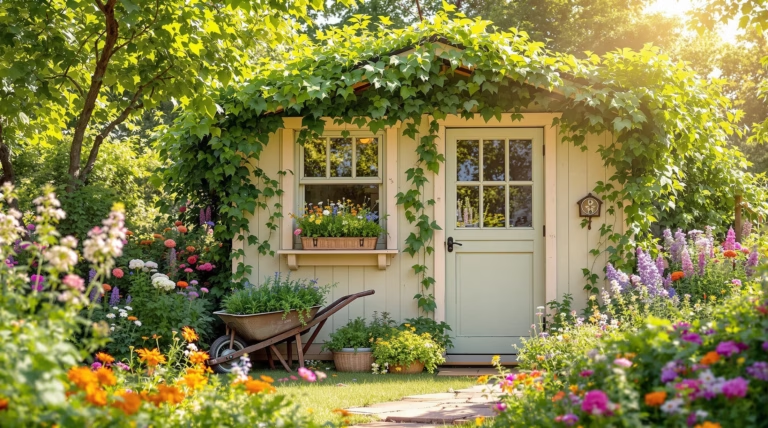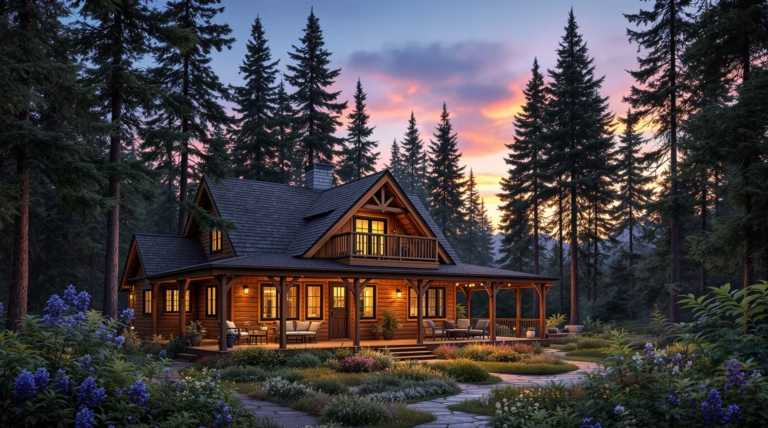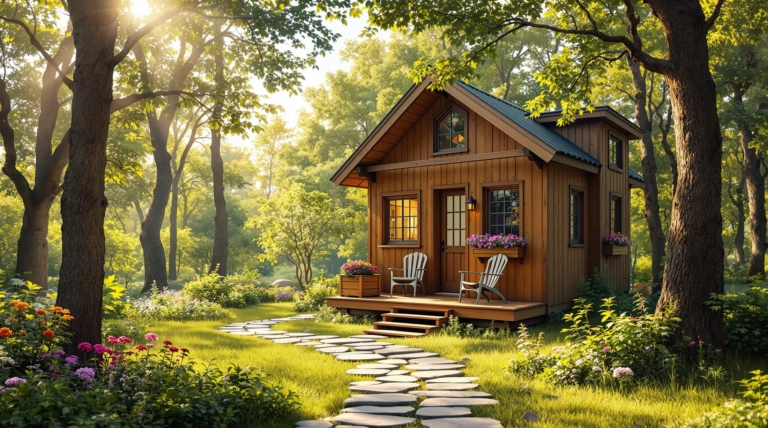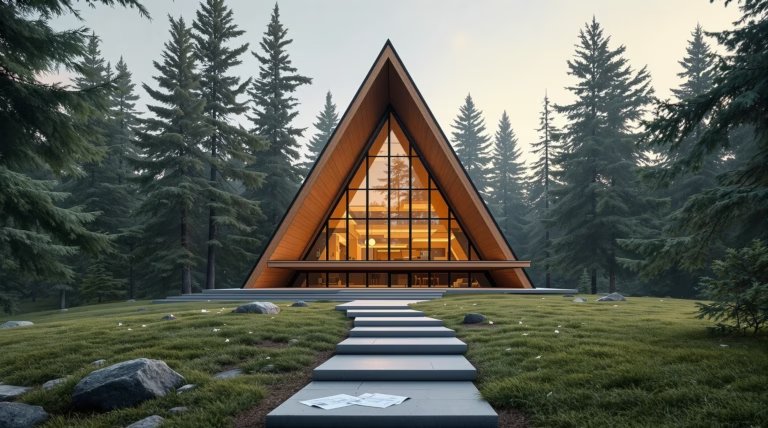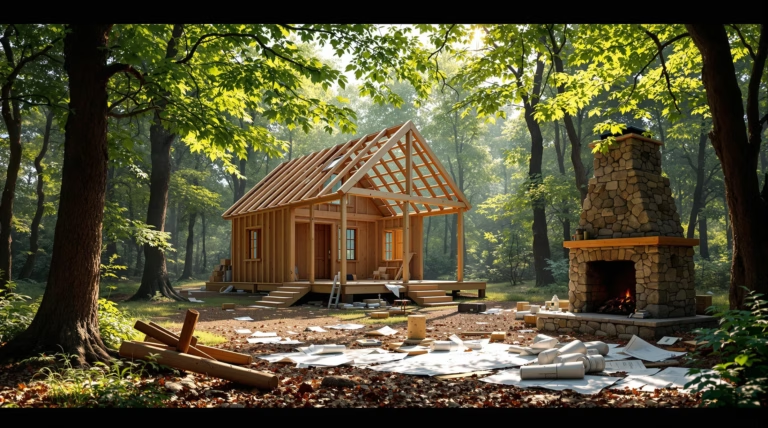Simple House Blueprints: Affordable and Functional Designs
Looking to build your dream home without breaking the bank? Simple house blueprints offer an intelligent solution for homeowners seeking practical, cost-effective designs that don’t compromise on style or functionality. Let’s explore how these architectural plans can help you achieve your homeownership goals.
Understanding Simple House Blueprints
Simple house blueprints represent architectural designs that prioritize clarity, efficiency, and cost-effectiveness while maintaining essential functionality and style. These plans have become increasingly popular among first-time homeowners, DIY enthusiasts, and those looking to downsize, offering a practical path to homeownership.
Unlike complex architectural plans with elaborate layouts and expensive design elements, simple house blueprints focus on straightforward construction techniques and efficient space utilization. They provide comprehensive drawings, measurements, and specifications that enable construction with reduced complexity and lower overall costs.
What Are Simple House Blueprints?
Simple house blueprints serve as clear, easy-to-follow instructions for building functionally designed homes. These plans encompass various styles, from compact tiny houses with space-maximizing lofts to larger single-story designs. Each blueprint includes:
- Detailed floor plans showing room layouts and dimensions
- Elevation drawings depicting exterior views
- Foundation plans for proper structural support
- Cross-sections revealing construction details
- Specifications for standard materials and conventional building methods
Benefits of Simple House Blueprints
The advantages of choosing simple house blueprints extend far beyond initial cost savings:
- Reduced construction costs through efficient material use
- Faster building timelines due to straightforward construction methods
- Lower maintenance expenses with simpler rooflines and systems
- Energy efficiency through strategic window placement and improved insulation
- Accessible DIY potential with clear instructions
- Maximized living space with functional layouts
Popular Styles in Simple House Blueprints
Today’s simple house blueprints offer diverse architectural styles that combine affordability with functionality. These designs have evolved to meet modern living requirements while maintaining cost-effective construction methods.
Modern Farmhouse Style
Modern farmhouse blueprints blend rustic charm with contemporary convenience, featuring:
- Welcoming front porches for outdoor living
- Open-concept floor plans for seamless flow
- Large windows maximizing natural light
- Practical mudrooms and walk-in pantries
- Energy-efficient features and smart home capabilities
Craftsman and Ranch Styles
| Craftsman Style Features | Ranch Style Features |
|---|---|
| Low-pitched rooflines with wide eaves | Single-level living design |
| Exposed rafters and decorative brackets | Horizontal orientation |
| Built-in cabinetry and window seats | Open floor plans with attached garages |
| Distinctive woodwork details | Split bedroom arrangements |
| Natural material emphasis | Covered outdoor living areas |
Designing for Functionality and Affordability
Creating a home that balances functionality and affordability requires thoughtful design choices from the start. Today’s simple house blueprints achieve this through practical layouts that eliminate wasted space while maintaining comfort. The popular “Simple Affordable Ranch Home Design” (Plan 51610) demonstrates this approach with straightforward construction methods that reduce costs without compromising quality.
- Open-concept living areas maximizing usable space
- Strategic room placement reducing hallways
- Right-sized dimensions accommodating standard materials
- Customizable options for specific needs
- Cost-effective construction solutions
Customizable Floor Plans
Adaptable designs allow homeowners to personalize spaces while maintaining the cost benefits of pre-designed plans. The customization process starts with selecting a base plan that aligns with your vision, followed by modifications ranging from minor adjustments to substantial layout changes.
| Common Customization Options | Modification Considerations |
|---|---|
| Room dimension adjustments | Budget impact assessment |
| Interior wall relocation | Engineering requirements |
| Window additions | Structural feasibility |
| Kitchen layout modifications | Utility connections |
| Storage space optimization | Building code compliance |
Energy Efficiency and Eco-Friendly Designs
Modern affordable house designs incorporate features that reduce long-term operating costs while minimizing environmental impact. These eco-friendly blueprints focus on passive strategies and sustainable elements that create healthier living environments.
- Optimal solar orientation for natural heating and cooling
- Strategic window placement for natural lighting and ventilation
- Enhanced insulation specifications
- Energy-efficient windows and water-saving fixtures
- Renewable energy system integration options
- Locally sourced and recycled material recommendations

