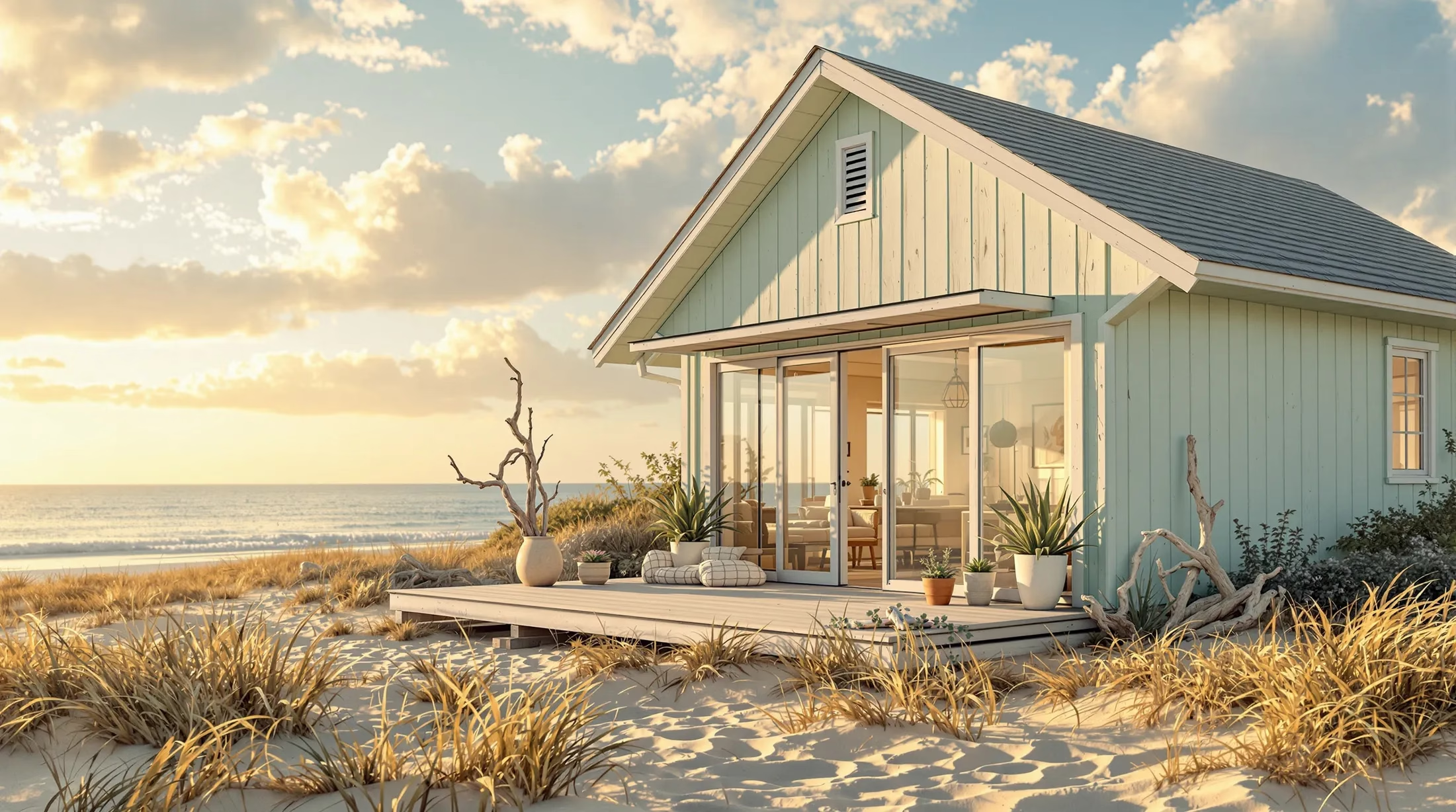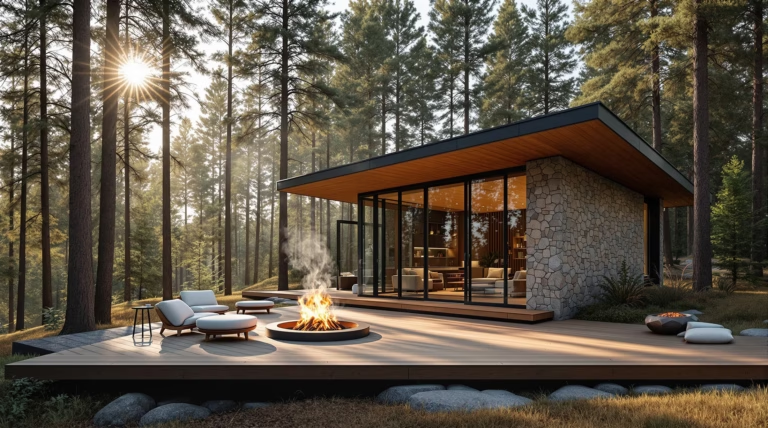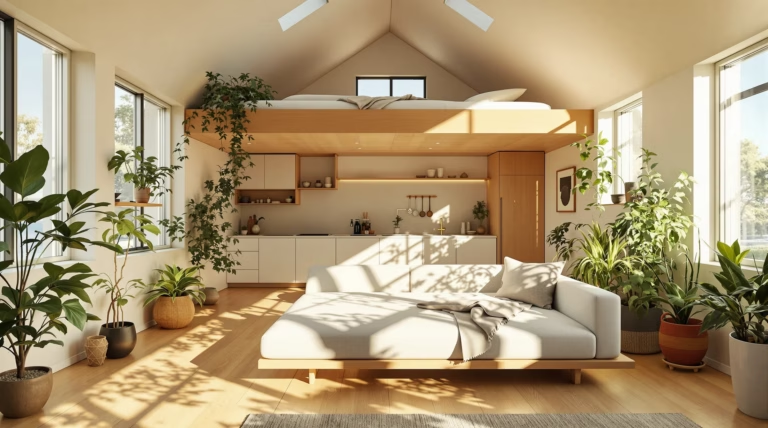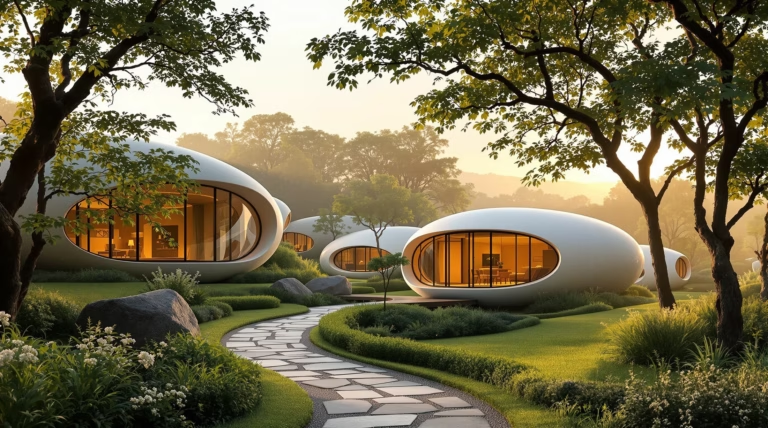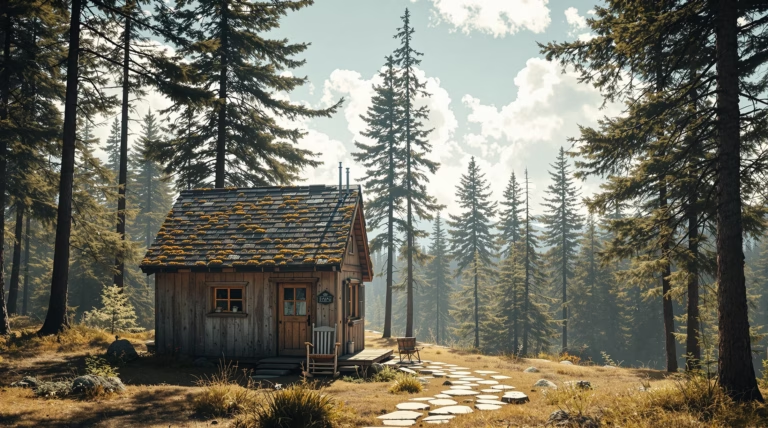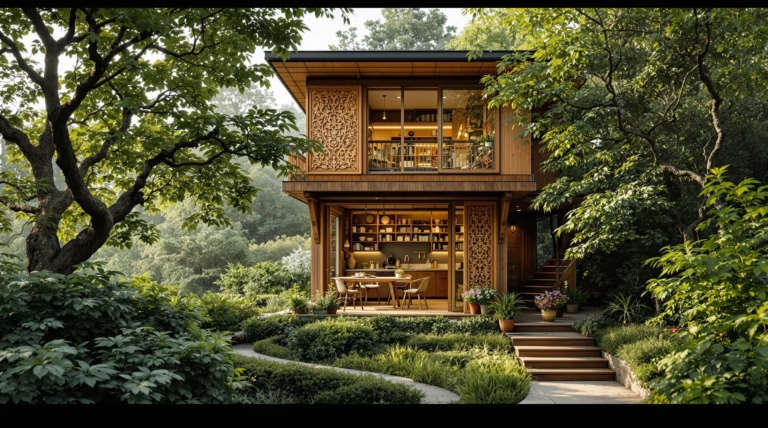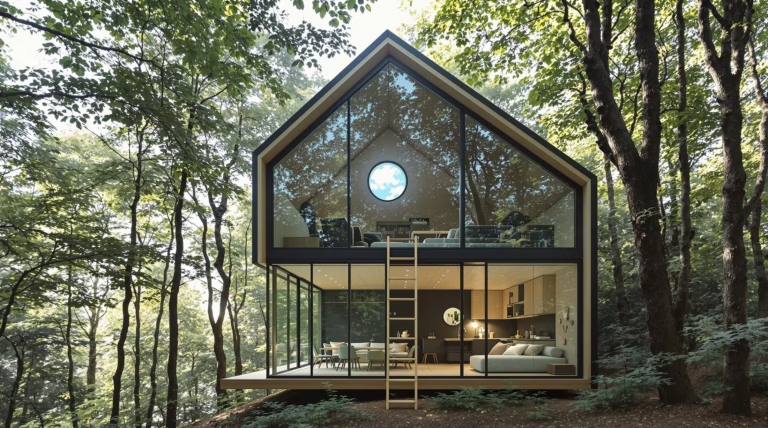Simple Small Beach House: Design Ideas and Inspiration
Dreaming of a cozy retreat by the ocean? Discover how small beach houses combine efficiency, sustainability, and natural beauty to create the perfect coastal sanctuary. Let’s explore the essential elements that make these compact seaside dwellings both charming and practical.
Understanding the Simple Small Beach House Concept
The simple small beach house, typically ranging from 400 to 1,200 square feet, represents a thoughtful approach to coastal living that prioritizes quality over quantity. These compact retreats offer an authentic beach experience while maintaining a minimal environmental footprint, perfectly embodying the growing movement toward downsized living.
These structures showcase innovative design solutions that maximize functionality without compromising style or comfort. Whether elevated on stilts to capture ocean breezes or nestled among dunes as single-story bungalows, each design adapts seamlessly to both the natural environment and the homeowner’s lifestyle needs.
Key Features of a Simple Small Beach House
- Open-concept layouts that create a sense of spaciousness and natural flow
- Floor-to-ceiling windows that frame ocean views and flood interiors with natural light
- Elevated foundations for flood protection
- Durable materials resistant to salt and humidity
- Built-in storage solutions maintaining clutter-free aesthetics
- Integrated outdoor living spaces that expand usable area
Architectural Styles for Small Beach Houses
| Style | Characteristics |
|---|---|
| Cottage | Pitched roofs, decorative trim, front porch, nostalgic charm |
| Bungalow | Low profile, wide eaves, natural materials, landscape integration |
| Modern | Clean lines, minimalist details, innovative use of glass and steel, gabled roofs |
Design Ideas for a Simple Small Beach House
Successful beach house designs balance aesthetic appeal with functionality, incorporating elements that withstand coastal conditions while embracing natural beauty. From minimalist modern structures to charming traditional cottages, each approach offers unique advantages for beachfront living.
Visual inspiration abounds on platforms like Pinterest, showcasing transformative designs from elevated homes to compact beach huts. These references demonstrate how limited square footage can become stunning coastal retreats through clever space utilization and cohesive design principles.
Incorporating Coastal Themes in Interiors
- Light, airy color palette featuring whites, soft blues, and sandy neutrals
- Strategic use of natural light through sheer window treatments and mirrors
- Thoughtful nautical elements like driftwood features or curated sea glass collections
- Natural textures through jute rugs, linen upholstery, and rattan furniture
- Architectural details such as shiplap paneling or beadboard
- Balance between coastal themes and clean simplicity
Outdoor Spaces: Verandas and Patios
Outdoor living areas transform small beach houses into expansive coastal retreats by seamlessly connecting indoor spaces with the natural environment. Verandas act as versatile transition zones, offering sheltered areas to enjoy ocean breezes and stunning views in any weather. These covered porches become essential extensions of living space, particularly valuable during warmer months while providing year-round protected areas for relaxation.
- Weather-resistant materials – composite decking or hardwoods that withstand salt spray
- Multi-purpose features – built-in bench seating with storage
- Practical additions – outdoor showers for sand removal
- Native coastal landscaping – low-maintenance plants for privacy and wind protection
- Modular furniture – adaptable configurations for various activities
Planning and Building a Small Beach House
Creating a compact coastal retreat under 1,200 square feet demands meticulous planning to optimize both functionality and aesthetic appeal. Resources like houseplans.com provide specialized collections featuring essential elements such as elevated foundations, weather-resistant materials, and view-optimized layouts.
- Sustainable design features – solar panels and rainwater harvesting systems
- DIY outdoor elements – shell-embedded stepping stones
- Coastal-inspired decorative touches – driftwood railings
- Repurposed materials – boat parts as unique architectural elements
- Environmental considerations – reduced ecological footprint with long-term cost benefits
Choosing the Right Location and Materials
| Location Factors | Material Considerations |
|---|---|
| Shoreline proximity | Reclaimed wood |
| Erosion patterns | Recycled composite decking |
| Flood zones | Corrosion-resistant hardware |
| Natural drainage | Natural insulation materials |
| Sun orientation | Local stone sources |
Renovation Tips for Beach Bungalows
- Structural assessment – thorough moisture evaluation and hidden damage inspection
- Weather protection – impact-resistant windows and improved insulation
- Space optimization – removal of non-load-bearing walls
- Natural light enhancement – strategic window placement
- Exterior durability – fiber cement siding for salt resistance
- Living space expansion – elevated decking integration
Inspiration from Real-Life Simple Small Beach Houses
From British coastal huts to elevated tropical homes, real-world examples demonstrate ingenious approaches to maximizing limited space while preserving authentic beach living experiences. These diverse structures showcase practical solutions for weather resistance, view optimization, and space efficiency.
Social media platforms, particularly Pinterest, serve as valuable resources for exploring various architectural approaches, from rustic shiplap cottages to contemporary glass-walled designs. These visual references help potential builders identify successful design elements while gaining practical insights into coastal construction challenges.
Case Study: A Modern Tiny Beach House
A remarkable 600-square-foot oceanfront dwelling exemplifies the potential of minimalist beach house design. The open-concept living area demonstrates exceptional space efficiency through multi-functional elements:
- Window seating that converts to guest sleeping quarters
- Built-in cabinetry serving dual purposes of storage and room division
- Floor-to-ceiling oceanfront windows creating visual expansion
- Polished concrete flooring offering durability and thermal regulation
- Space-saving kitchen peninsula functioning as prep space, dining area, and social hub
The bathroom showcases innovative space utilization within just 36 square feet, featuring a curbless walk-in shower and wall-mounted fixtures. This design proves that prioritizing quality over quantity can create a luxurious yet environmentally conscious beach dwelling.
Exploring Traditional and Tropical Styles
| Traditional Cottage Style | Tropical Beach House Style |
|---|---|
| Cedar shake siding | Bamboo construction |
| White-trimmed windows | Elevated designs |
| Pitched roofs | Deep roof overhangs |
| Beadboard paneling | Louvered windows/walls |
| Built-in window seats | Indoor-outdoor spaces |
Traditional cottage-style homes, prevalent in Cape Cod and the Carolinas, showcase timeless maritime aesthetics with practical functionality. Meanwhile, tropical designs emphasize sustainable materials and natural cooling through elevated construction and seamless indoor-outdoor integration. Both styles offer valuable insights for creating authentic coastal dwellings that honor regional building traditions while meeting modern needs.

