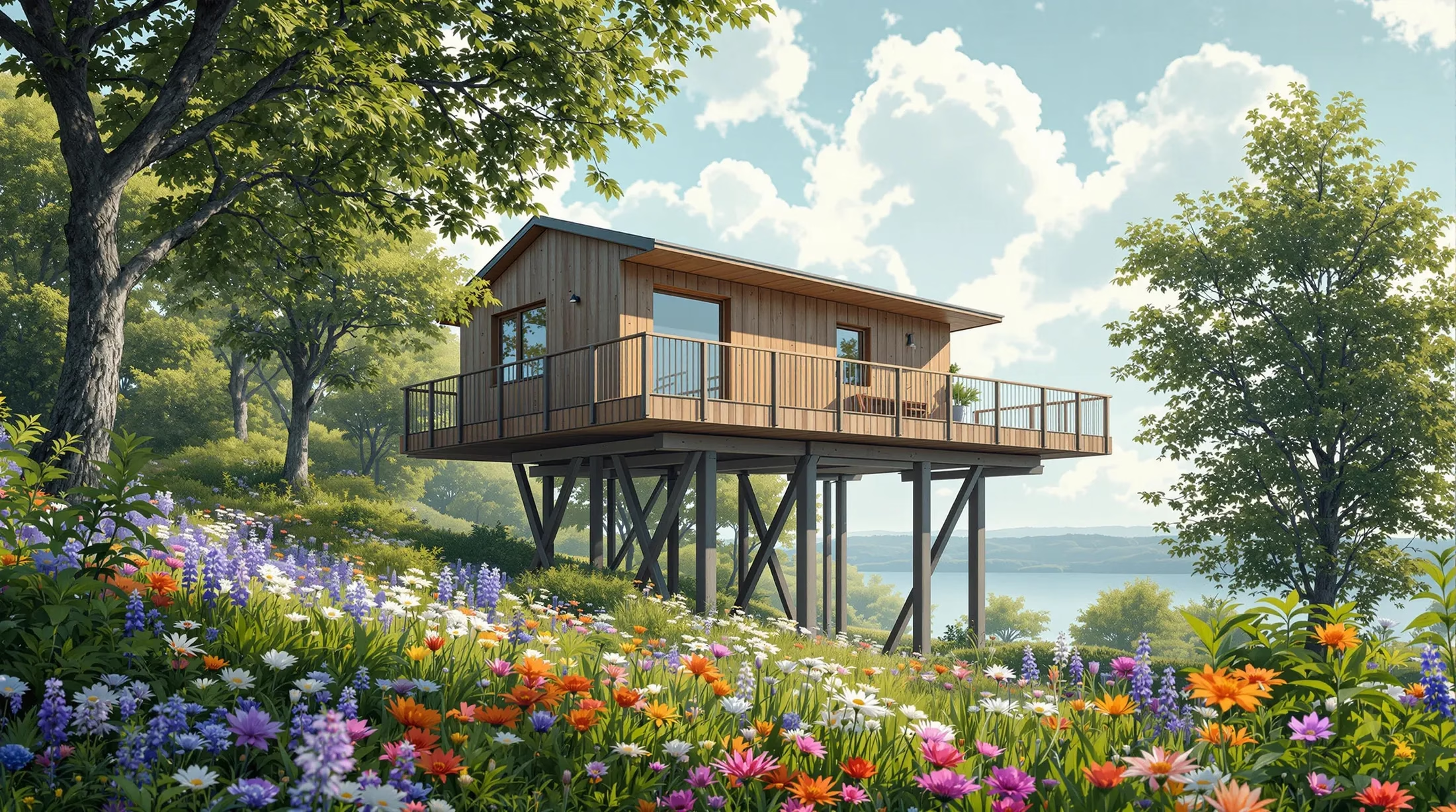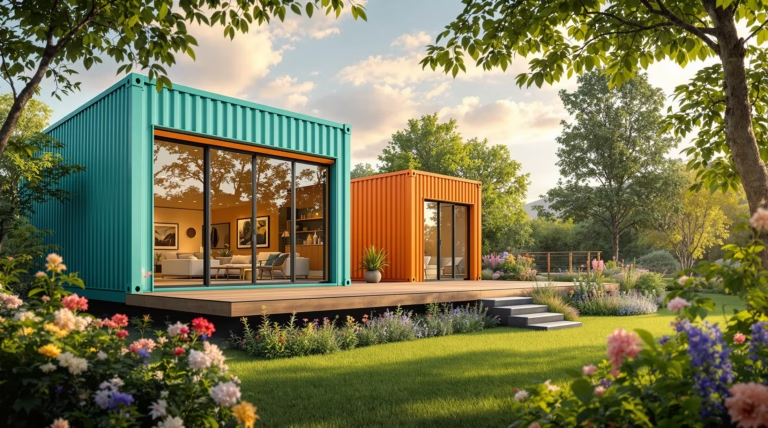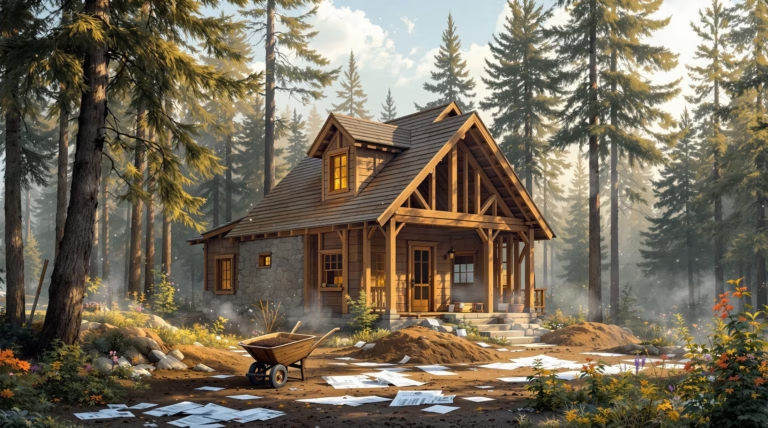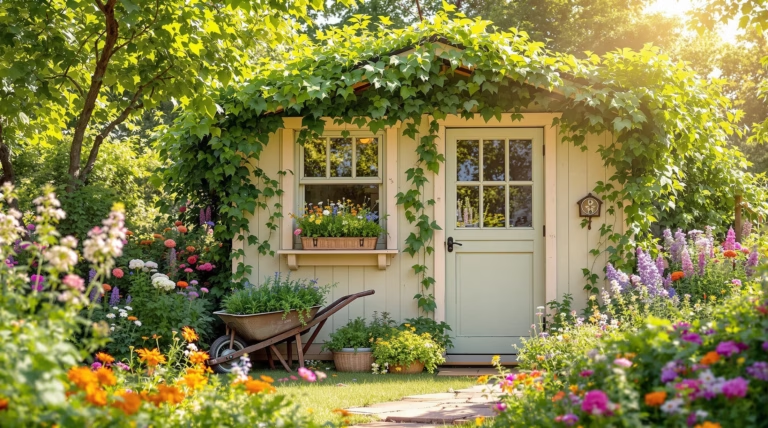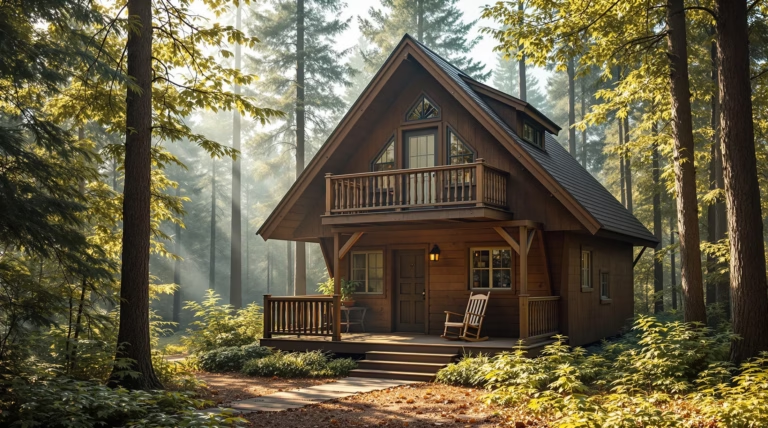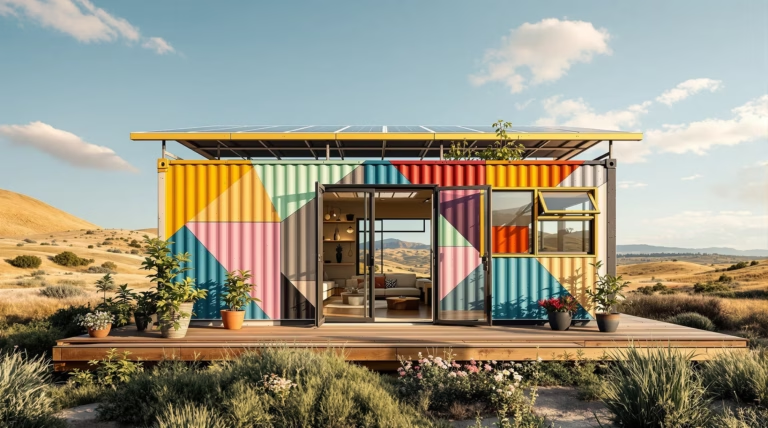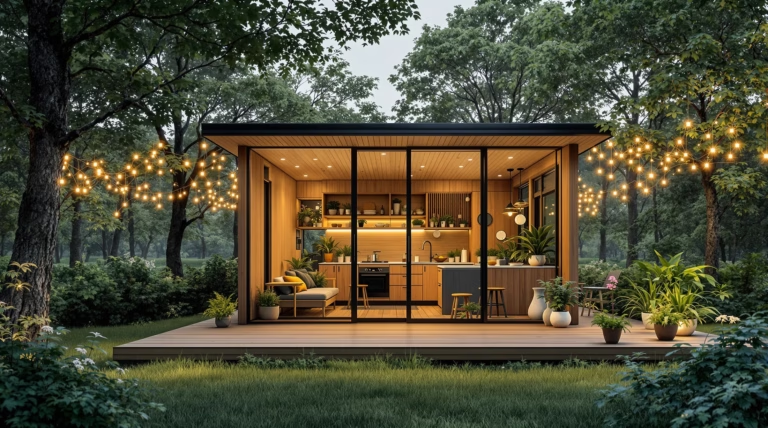Simple Small House on Stilts: Creative Design Ideas and Plans
Discover how elevated living transforms compact spaces into extraordinary homes. Small houses on stilts combine architectural innovation with practical solutions, offering unique perspectives and sustainable living options for modern homeowners. Let’s explore how these elevated dwellings revolutionize residential architecture.
Understanding the Concept of Simple Small House on Stilts
Simple small houses on stilts represent an innovative architectural approach that elevates living spaces above ground level using structural supports. This centuries-old design concept has proven successful across various cultures, particularly in coastal, riverine, and mountainous regions where traditional foundations face challenges.
The elevated design serves multiple purposes, creating both practical benefits and aesthetic appeal:
- Enhanced flood resilience in water-prone areas
- Improved natural ventilation and reduced humidity
- Protection from ground-dwelling pests
- Superior panoramic views of surroundings
- Efficient use of challenging terrain
Benefits of Building on Stilts
Flood resilience stands as the primary advantage of stilt construction, with homes elevated several feet to over ten feet above ground level, depending on local flood patterns and regulations. This strategic positioning ensures continuous occupancy during seasonal flooding events.
| Benefit | Description |
|---|---|
| Enhanced Views | Panoramic vistas of ocean horizons, forest canopies, or rolling countryside |
| Climate Control | Natural ventilation reduces cooling costs in warm climates |
| Space Utilization | Under-house area serves as covered parking, storage, or outdoor living space |
| Land Flexibility | Ability to build on steep, uneven, or challenging terrain |
Design Innovations for Small Houses on Stilts
Contemporary small houses on stilts showcase remarkable evolution through innovative design approaches. Modular construction methods now allow for rapid assembly while minimizing environmental impact. Modern designs incorporate:
- Expansive windows and wrap-around decks maximizing views
- Sustainable materials including bamboo and recycled composites
- Integrated green technologies like rainwater harvesting systems
- Solar panels positioned for optimal energy collection
- Passive heating and cooling strategies utilizing natural airflow
Creative Design Ideas for Small Houses on Stilts
These elevated structures blend diverse architectural traditions with modern functionality. From coastal bungalows to mountain retreats, stilt houses offer exceptional design possibilities through their inherent characteristics of openness, elevation, and environmental connection.
Incorporating Modern Aesthetics
Contemporary stilt house design emphasizes clean lines and minimalist sensibilities through:
- Industrial materials combined with traditional woods
- Floor-to-ceiling corner windows creating seamless indoor-outdoor flow
- Open floor plans maximizing space efficiency
- Cantilevered sections extending living areas
- Flat or slightly angled rooflines incorporating green technology
Maximizing Space and Functionality
The elevated design of stilt houses creates exceptional opportunities for maximizing living spaces both inside and out. Interior vertical space becomes a vital design element, featuring:
- Lofted sleeping areas for expanded living space
- Built-in storage walls maximizing vertical storage
- Fold-away furniture systems adapting to daily needs
- Multi-functional stairs with integrated storage
- Convertible kitchen islands doubling as dining tables
- Window seats concealing storage compartments
The area beneath the elevated structure offers remarkable potential for additional functional spaces. These weather-protected zones can be transformed into:
| Space Type | Practical Applications |
|---|---|
| Recreational Areas | Outdoor kitchens, hammock lounges, covered entertainment spaces |
| Storage Solutions | Garden sheds, water sports equipment storage, firewood storage |
| Functional Spaces | Covered parking, workshop areas, mudroom transitions |
Planning and Building a Simple Small House on Stilts
The construction of stilt houses demands precise engineering and careful consideration of environmental factors. Essential elements include:
- Comprehensive site analysis for soil conditions
- Elevation requirements assessment
- Concrete footers below grade
- Pressure-treated lumber or steel vertical posts
- Horizontal support beams
- Strategic bracing against lateral forces
Building a tiny house on stilts requires careful navigation of location-specific regulations. FEMA flood maps dictate required elevations, with living spaces positioned above the Base Flood Elevation (BFE). Local building departments enforce specific structural requirements, particularly in hurricane-prone regions.
Zoning ordinances present additional challenges, often including minimum square footage requirements. Success typically requires early consultation with building officials and may involve:
- Obtaining elevation certificates from licensed surveyors
- Meeting wind resistance specifications
- Classifying structures as accessory buildings
- Seeking variances for unique site conditions
- Engaging professional architects familiar with local codes
Cost Considerations and Budgeting
| Cost Factor | Impact and Considerations |
|---|---|
| Initial Construction | 15-20% higher than conventional foundations |
| Long-term Benefits | Reduced flood insurance, lower maintenance costs |
| Material Choices | Premium eco-friendly options offer long-term savings |
| Contingency Fund | 10-15% for unexpected foundation challenges |
Sustainability and Minimalism in Stilt House Living
Stilt houses exemplify sustainable architecture through reduced material usage and minimal environmental impact. These elevated structures preserve natural vegetation and utilize challenging terrain effectively. The design facilitates numerous eco-friendly features:
- Efficient rainwater collection systems
- Protected space for solar battery storage
- Integrated composting systems
- Strategic window placement for natural ventilation
- Thermal mass elements for temperature regulation
Embracing Eco-Friendly Practices
Modern stilt house designs incorporate innovative eco-friendly materials that enhance sustainability while maintaining structural integrity. These environmentally conscious choices include:
- Reclaimed wood from vintage barns and industrial buildings
- Composite decking made from recycled plastics and agricultural waste
- Concrete piers incorporating fly ash and slag byproducts
- High-efficiency mini-split heat pumps
- Low-flow water fixtures and LED lighting systems
- Integrated rainwater harvesting systems
The elevated design creates ideal conditions for energy independence through strategic features:
| Sustainable Feature | Environmental Impact |
|---|---|
| Solar Panel Installation | Enables net-zero energy consumption |
| Rainwater Collection | Reduces municipal water consumption for non-potable uses |
| Gray Water Recycling | Minimizes overall water demand and waste |
The Role of Minimalism and Slow Living
The compact nature of stilt houses naturally promotes intentional living practices. This architectural style encourages thoughtful curation of possessions, resulting in significant psychological benefits:
- Reduced stress through simplified living spaces
- Enhanced focus from minimal distractions
- Greater appreciation for quality over quantity
- Improved mental clarity through organized environments
- Deeper connection to natural surroundings
The elevated position creates unique opportunities for mindful living spaces, featuring meditation areas, reading nooks, and observation decks that encourage daily moments of reflection. These homes demonstrate how intentionally designed small spaces can foster both environmental sustainability and balanced living practices, serving as peaceful retreats from the rapid pace of modern life.

