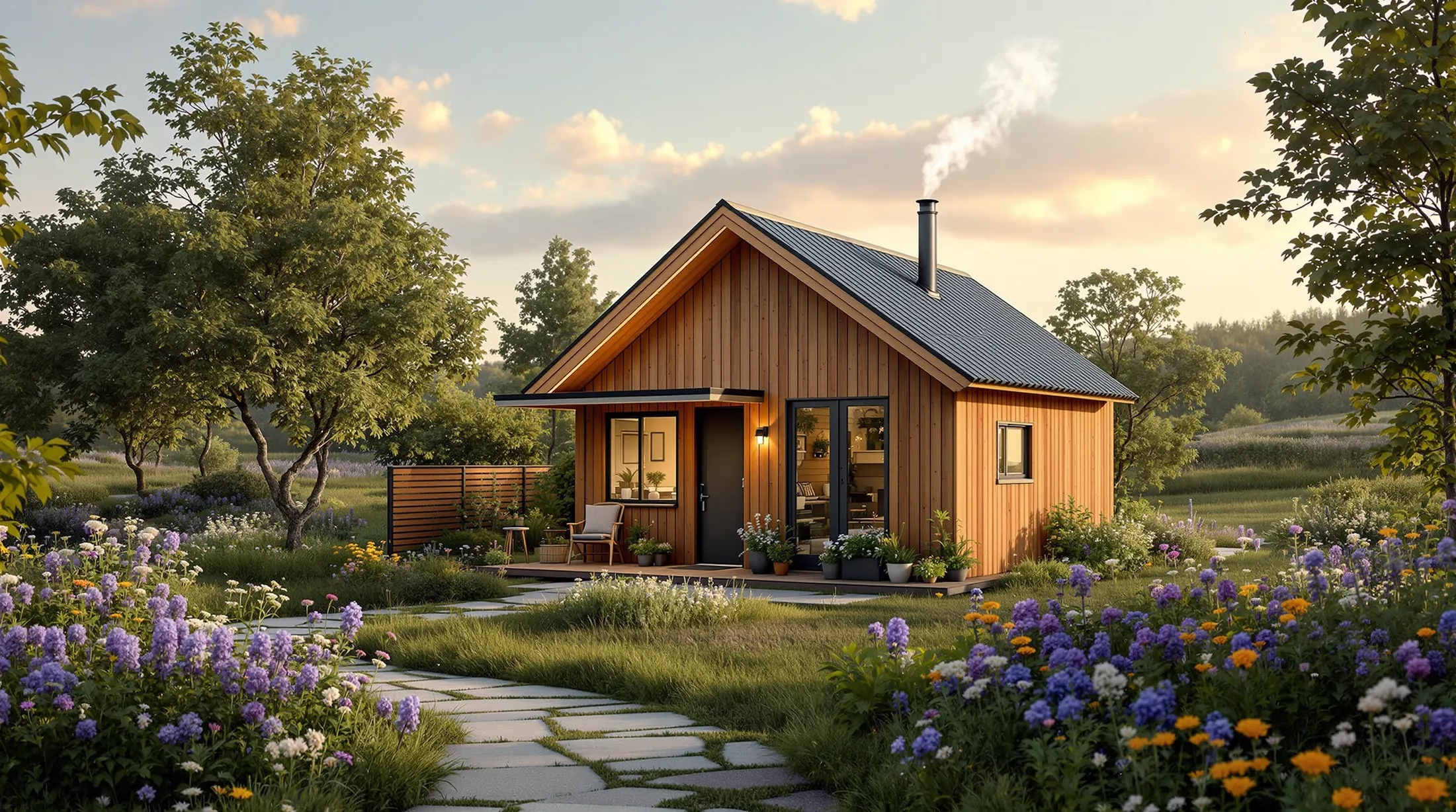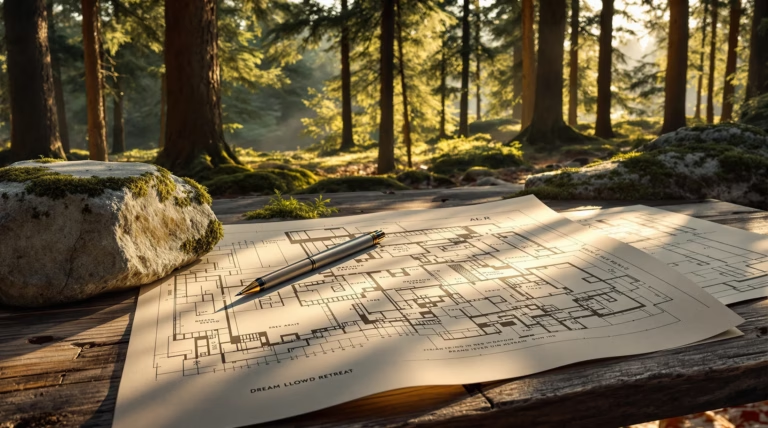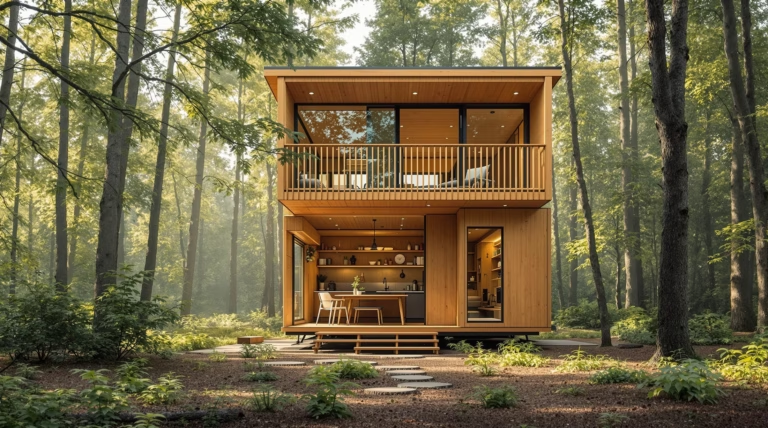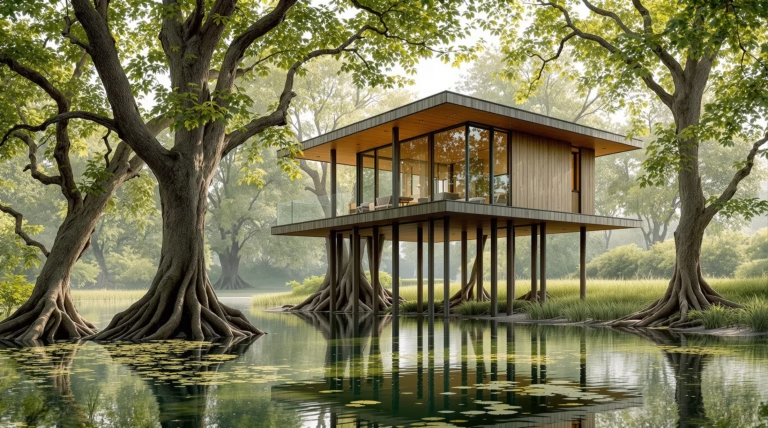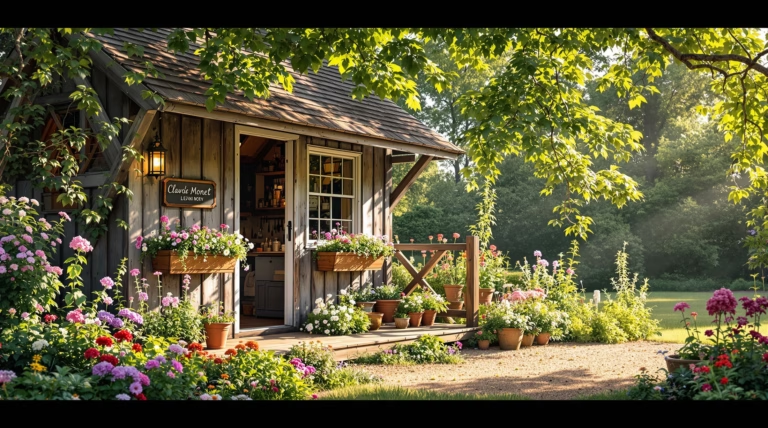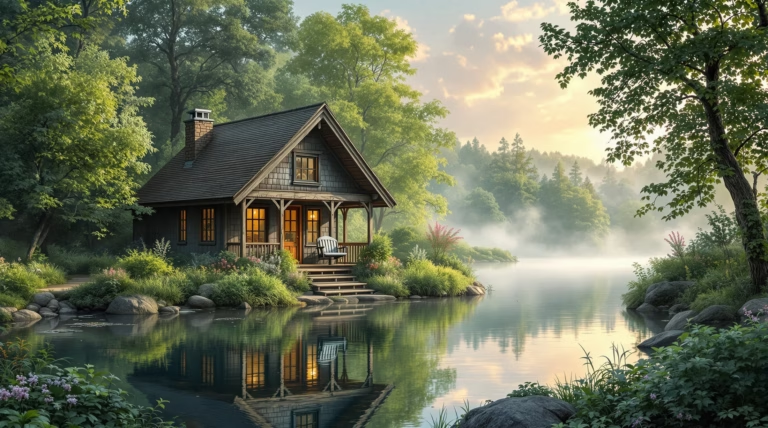Simple Small House Plans: Affordable and Efficient Designs
Discover how small house plans are revolutionizing modern living by offering smart, efficient, and budget-friendly solutions for homeowners. From cozy cottages to sleek minimalist designs, these compact homes prove that great things come in small packages.
Understanding Simple Small House Plans
Simple small house plans represent a growing trend in residential architecture that focuses on efficiency, affordability, and thoughtful design. These plans encompass a wide variety of styles and sizes—from traditional wooden cabins to modern tiny houses—all designed to maximize functionality within a compact footprint. Typically ranging from 400 to 1,300 square feet, these dwellings prove that limited space doesn’t have to mean limited comfort or style.
What makes these plans particularly appealing is their versatility. Whether you’re looking for a vacation cabin, a starter home, or downsizing for retirement, simple small house plans offer practical solutions that can be adapted to various site conditions and personal preferences. The emphasis on simplicity doesn’t just apply to size but extends to construction methods, making these homes more accessible to first-time builders and those working with tight budgets.
What Defines a Small House Plan?
A small house plan typically refers to a residential design under 1,300 square feet that efficiently incorporates all essential living spaces. Most feature a compact yet functional layout including:
- Living room with optimized seating arrangements
- Efficient dining area integrated with other spaces
- Compact but fully-equipped kitchen
- One or two bedrooms with smart storage solutions
- At least one well-designed bathroom
- Built-in storage throughout the home
- Multipurpose rooms for maximum flexibility
Benefits of Choosing Small House Plans
| Financial Benefits | Environmental Benefits |
|---|---|
| Lower building costs | Reduced carbon footprint |
| Reduced utility bills | Greater energy efficiency |
| Lower property taxes | Less material waste |
| Decreased maintenance costs | Optimal solar orientation options |
Popular Styles of Small House Plans
The world of small house plans offers an impressive diversity of architectural styles to suit different tastes, needs, and locations. From sleek contemporary designs to charming traditional cottages, today’s compact homes come in virtually every aesthetic imaginable. What makes modern small homes particularly appealing is their ability to deliver stylistic impact without requiring extensive square footage or extravagant budgets.
Modern and Minimalist Designs
Modern small homes epitomize the ‘less is more’ philosophy with their clean lines, uncluttered spaces, and emphasis on functional simplicity. Key features include:
- Flat or low-pitched roofs
- Large windows for natural light
- Open floor plans
- Smart space-saving solutions
- Mixed material textures (glass, metal, concrete, wood)
- Indoor-outdoor living connections
Traditional and Cozy Styles
Traditional small house plans draw inspiration from time-honored architectural styles, offering familiar comfort in a more manageable package. These designs often feature pitched roofs, symmetrical facades, and classic details like shutters, columns, or covered porches. Popular traditional styles include Craftsman cottages with their exposed beams and natural materials, Cape Cod homes with distinctive dormers and central chimneys, and charming bungalows with wide front porches perfect for neighborhood connection.
Unique and Innovative Concepts
The small house movement has become a laboratory for architectural innovation, introducing remarkable designs that challenge traditional housing norms. Here are some of the most innovative approaches:
- Container homes – transformed shipping containers offering modular living spaces
- Floating homes – residential spaces designed for water-based living
- A-frame houses – distinctive triangular structures maximizing views while minimizing material usage
- Dome houses – hemispherical designs providing exceptional strength and energy efficiency
- Earth-sheltered homes – structures integrated into the landscape for superior thermal performance
Modern small homes frequently incorporate transformable elements that maximize space utility:
- Murphy beds and fold-down furniture
- Sliding walls for flexible room configurations
- Convertible furniture serving multiple functions
- Innovative material applications reducing environmental impact
- Passive house technology utilizing advanced insulation and ventilation systems
Customization Options for Small House Plans
Today’s small house plans offer extensive customization possibilities, allowing homeowners to create spaces that perfectly align with their lifestyle while maintaining the efficiency and affordability of compact living. Most design services provide modification pathways for existing plans, offering a cost-effective alternative to completely custom designs.
Modifying Floor Plans to Suit Your Needs
Floor plan modifications transform standard designs into personalized living spaces through dedicated customization services. Common modifications include:
- Kitchen expansions for additional counter space
- Bedroom conversions to home offices
- Bathroom layout adaptations for accessibility
- Interior door and window relocations
- Basement additions
- Room reconfigurations for improved flow
Incorporating Eco-Friendly Features
| Feature Type | Environmental Benefits |
|---|---|
| Energy Systems | Solar panels, geothermal heating, high-efficiency HVAC |
| Water Conservation | Water-saving fixtures, rainwater collection, composting toilets |
| Building Design | Solar orientation, enhanced insulation, energy-efficient windows |
| Outdoor Elements | Green roofs, permeable paving, native landscaping |
Cost Considerations for Small House Plans
Small house plans offer significant financial advantages compared to larger homes, with plan prices typically ranging from $129 to $490. This initial investment represents a small portion of the total building budget while potentially generating substantial long-term savings through reduced material and labor costs. Modern designs emphasize cost-efficient construction techniques and readily available materials, creating an optimal balance between affordability and quality.
Budgeting for Your Small Home
Small house plan options come in various price ranges to accommodate different budgets:
- Small Budget House Plans – $190 to $290, ideal for cost-conscious builders
- Small Modern House Plans – $290 to $390, combining contemporary design with practicality
- Simple Small Cabin Plans (like Bettie design) – $129 to $190, most economical option
A comprehensive budget for small home construction must account for multiple components:
- Site preparation and foundation work
- Construction materials and labor costs
- Fixtures and finishing details
- Insulation and weatherproofing
- Structural integrity elements
Cost-saving features commonly integrated into small house designs include simplified roof structures, efficient plumbing layouts, and standardized dimensions that reduce material waste. Partnering with builders experienced in small-scale construction can reveal additional savings opportunities without compromising essential quality elements.
Understanding Pricing for House Plans
| Plan Type | Price Range | Features Included |
|---|---|---|
| Basic Plans (e.g., Bettie cabin) | $129+ | Essential layouts, basic features |
| Mid-Range Options | $190-$390 | Detailed specifications, multiple elevations |
| Premium Plans (e.g., Molly Saltbox) | $390-$490 | Comprehensive documentation, specialized features |
These pricing structures offer significant value compared to custom architectural services, which typically cost thousands of dollars. Most providers feature tiered pricing packages, allowing buyers to start with basic plans and upgrade to more detailed construction documents as needed. This approach provides flexibility while ensuring access to professional architectural expertise at an affordable price point.

