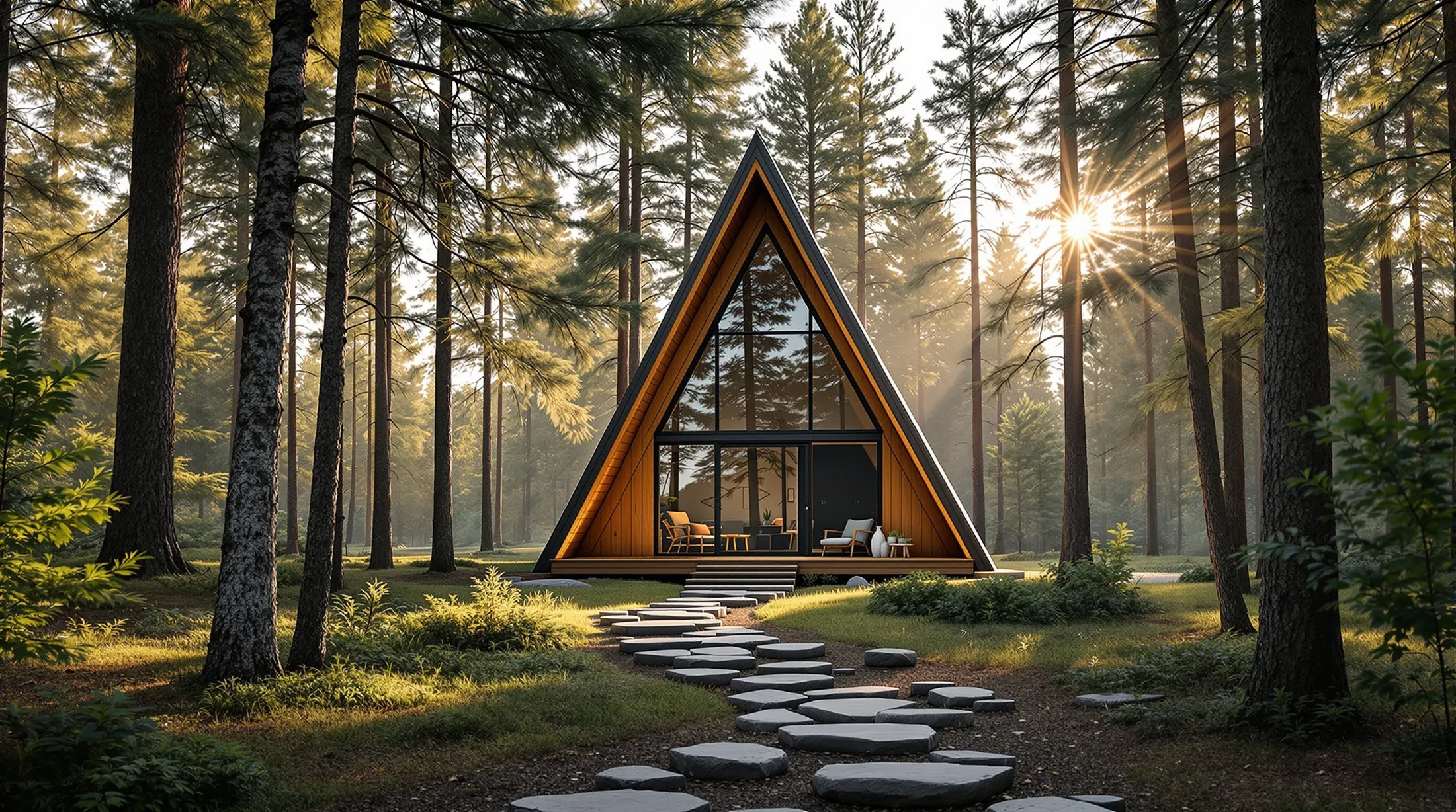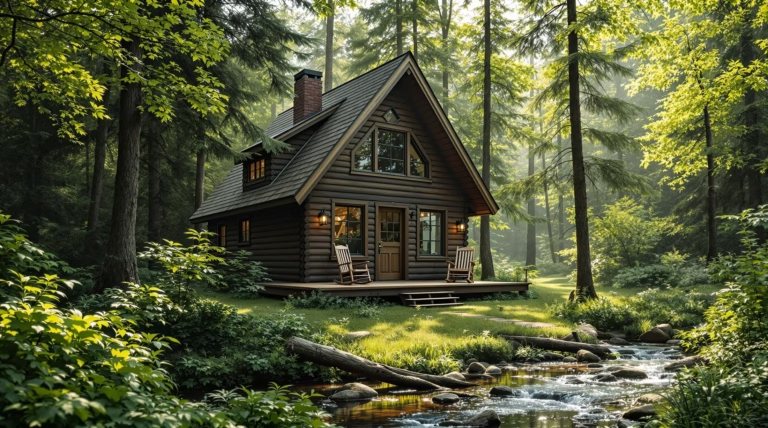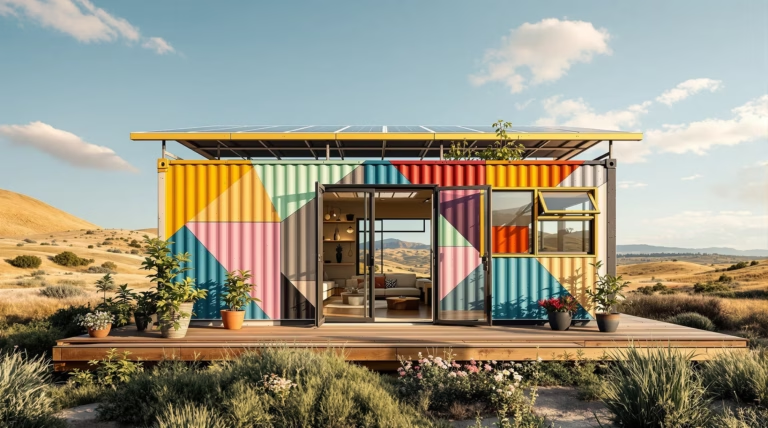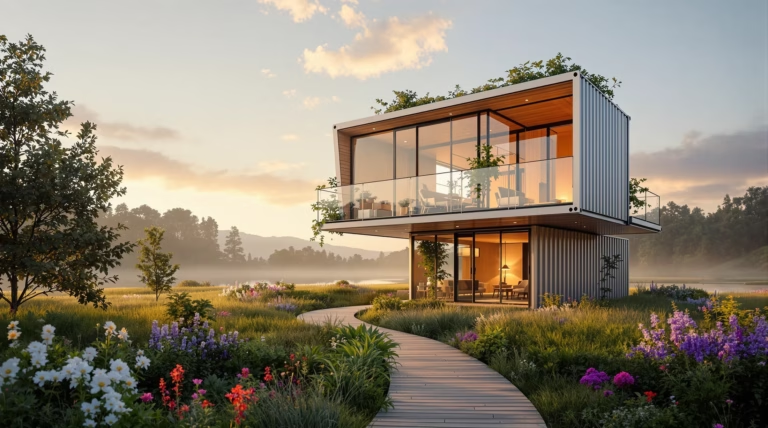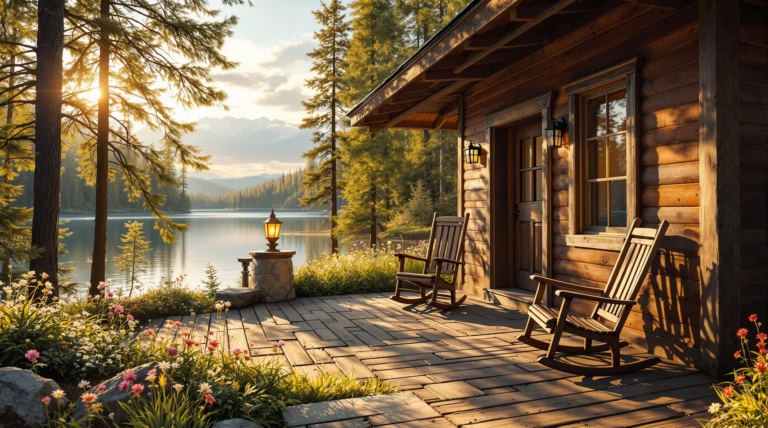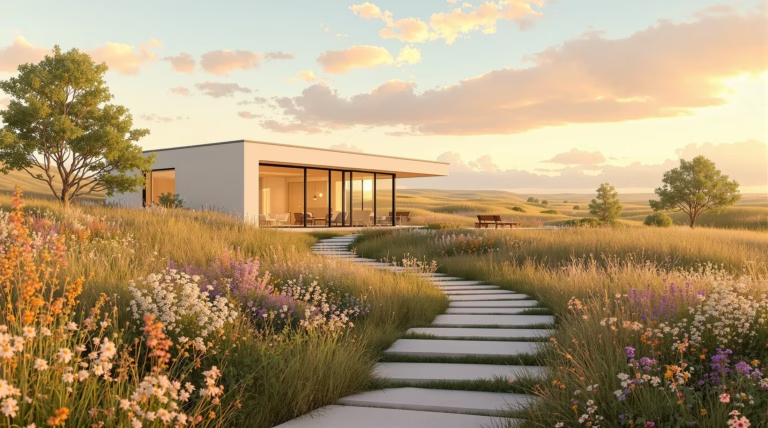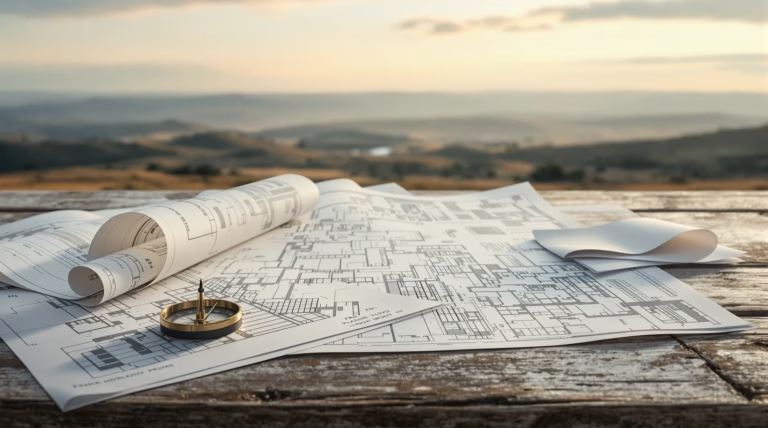Small A Frame Cabin Plans: Design Your Dream Getaway
Dreaming of building a cozy mountain retreat or a charming weekend getaway? A-frame cabins offer a perfect blend of architectural beauty and practical functionality. Let’s explore how these iconic structures can become your ideal escape, whether you’re a DIY enthusiast or simply appreciate efficient design.
Understanding Small A Frame Cabin Plans
Small A-frame cabin plans have captured the imagination of DIY builders and tiny home enthusiasts alike. These triangular structures, typically ranging from 12×18 feet to 18×24 feet, offer an efficient and accessible building solution for various budgets and land constraints. Their straightforward construction approach, featuring minimal cuts and efficient material usage, makes them particularly appealing for both experienced builders and ambitious beginners.
What is an A-Frame Cabin?
An A-frame cabin features a distinctive triangular shape resembling the letter ‘A’, with steeply angled roof lines extending to the ground. This timeless design, popular since the mid-20th century, maximizes space through a roomy loft area under the peaked roof. Built using quality post and beam construction, these cabins excel in mountain and woodland settings, where their steep roof angle efficiently manages snow and rain loads.
Benefits of A-Frame Cabins
- Dramatic interior spaces with soaring ceilings that create an illusion of larger space
- Excellent energy efficiency due to compact footprint and superior insulation opportunities
- Simplified construction process with minimal cuts and potentially lower labor costs
- Versatile usage options – from guest houses to profitable Airbnb rentals
- Abundant natural lighting through large front and rear windows
- Superior weather resistance, especially in snow-prone areas
Design Features of Small A Frame Cabins
These compact structures, typically around 160 square feet, incorporate smart design elements that maximize their limited footprint. The iconic triangular structure supports substantial loads (up to 90 PSF) while creating surprisingly spacious interiors. Modern designs often utilize concrete piers for foundation support, ensuring stability while maintaining a minimal environmental impact.
Open Floor Plans and Minimal Interior Walls
The triangular structure naturally promotes open floor plans by reducing the need for interior load-bearing walls. This design approach transforms even a modest 160-square-foot cabin into a flowing, comfortable space. Strategic zoning replaces physical barriers, with different areas defined by thoughtful furniture placement rather than walls. Lofted sleeping areas effectively utilize vertical space while keeping the main floor open and uncluttered.
Maximizing Natural Lighting
| Lighting Feature | Benefits |
|---|---|
| Expansive glass walls | Floods interior with natural light, reduces electricity consumption |
| Strategically placed skylights | Ensures even light distribution throughout the space |
| Back windows | Provides cross-ventilation and balanced lighting |
| Glass gable ends | Creates dramatic visual connection with surroundings |
Building Your A-Frame Cabin: Plans and Materials
A-frame cabin construction demands thorough planning and preparation. Modern DIY enthusiasts benefit from extensive online resources, particularly Pinterest boards showcasing small A-frame cabin plans. These designs typically detail efficient structures between 100-200 square feet, perfect for weekend builders and novice constructors.
The triangular structure’s inherent simplicity makes A-frames particularly appealing for DIY projects, requiring fewer complex joints and cuts than traditional builds. Most plans from platforms like Build Blueprints include:
- Detailed material lists and quantities
- Complete framing specifications
- Foundation requirements
- Step-by-step construction guides
- Local code compliance information
Choosing the Right Plans
Digital download plans have transformed architectural design accessibility, offering immediate access to detailed blueprints for $20-50. When selecting your plan, focus on documentation quality, including dimensioned layouts, elevation drawings, and comprehensive material specifications.
| Plan Feature | Importance |
|---|---|
| Skill level indication | Ensures project matches builder capability |
| Construction timeline | Helps with project planning and scheduling |
| Foundation specifications | Critical for permit approval and stability |
| Technical details | Required for local building department approval |
Essential Construction Materials
A-frame construction requires specific materials suited to its unique design. The primary components include:
- 4×4 posts for vertical supports
- 2×4s and 2×6s for angled roof framing
- 3/4″ plywood for subflooring and roof sheathing
- Concrete mix, sonotubes, and rebar for foundation
- Lag bolts and self-tapping screws for connections
- Metal brackets and joist hangers
- Roofing materials (asphalt shingles or metal roofing)
- Rigid foam insulation for maximum R-value
The steep pitch characteristic of A-frames allows flexibility in roofing material choice, with metal roofing particularly effective for snow and rain management. Quality insulation, especially in roof areas, proves crucial for maintaining comfortable interior temperatures year-round.
Conclusion: Designing Your Dream Getaway
Embarking on a small A-frame cabin project represents an exciting journey toward creating your perfect retreat. These iconic triangular structures, typically ranging from 100-200 square feet, have gained significant popularity on platforms like Pinterest for their perfect balance of:
- Aesthetic appeal and timeless design
- Functional space utilization
- Cost-effective construction
- Manageable complexity for DIY builders
- Environmental adaptability
The versatility of A-frame cabins makes them ideal for various purposes, from weekend escapes to meditation sanctuaries or full-time tiny homes. Their efficient design incorporates:
- Open floor plans maximizing available space
- Strategic natural lighting placement
- Innovative storage solutions
- Adaptable interior configurations
- Comfortable living areas despite compact dimensions
As you progress with your A-frame cabin plans, remember that each decision shapes your unique sanctuary. From design selection to material choices that complement your surroundings, careful planning and realistic budgeting will bring your dream getaway within reach. The distinctive charm of an A-frame silhouette, combined with your personal vision, creates more than just a structure – it builds a meaningful retreat that proves size doesn’t limit the potential for creating your perfect escape.

