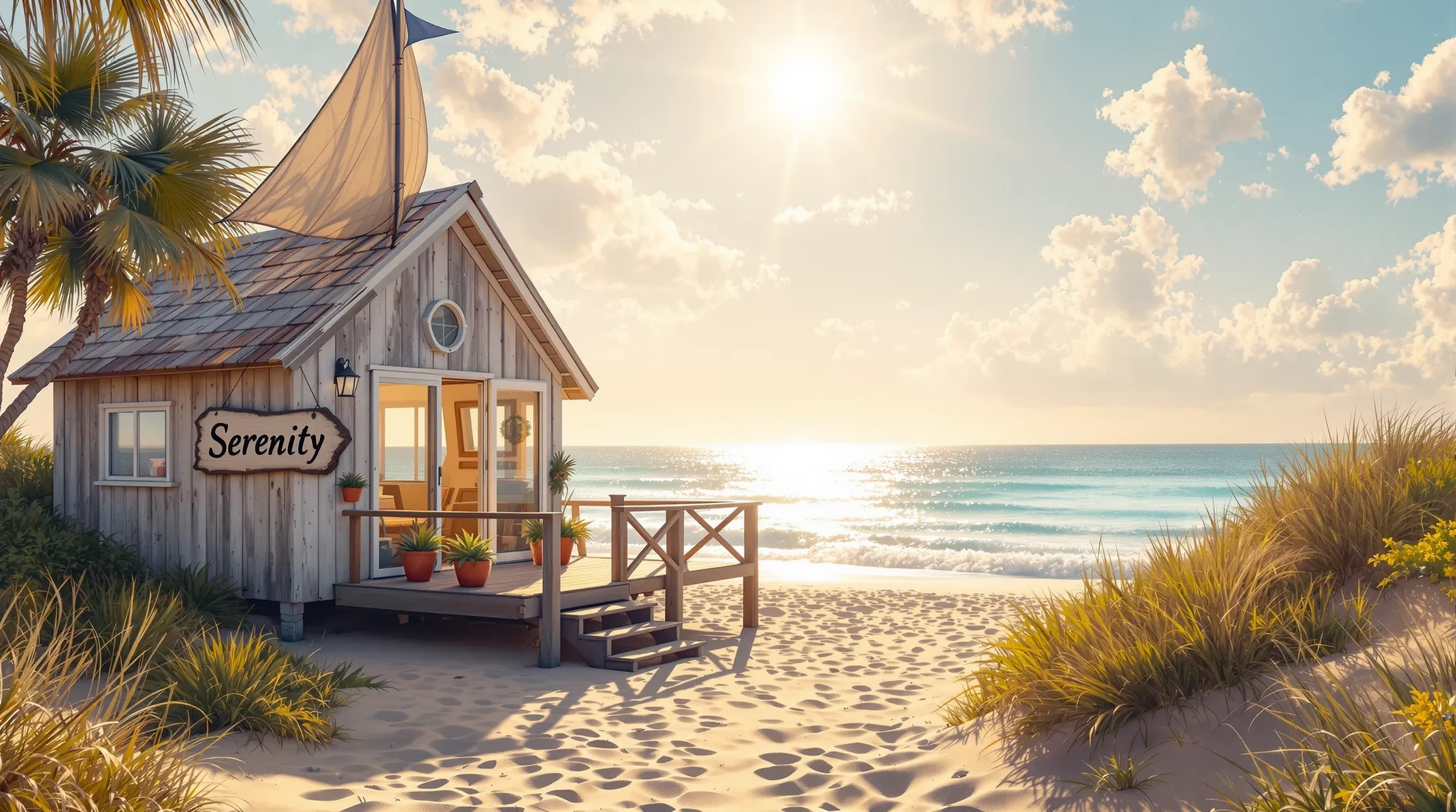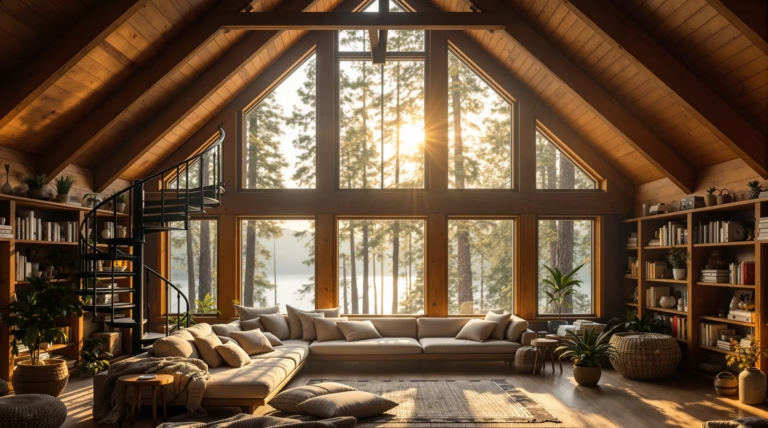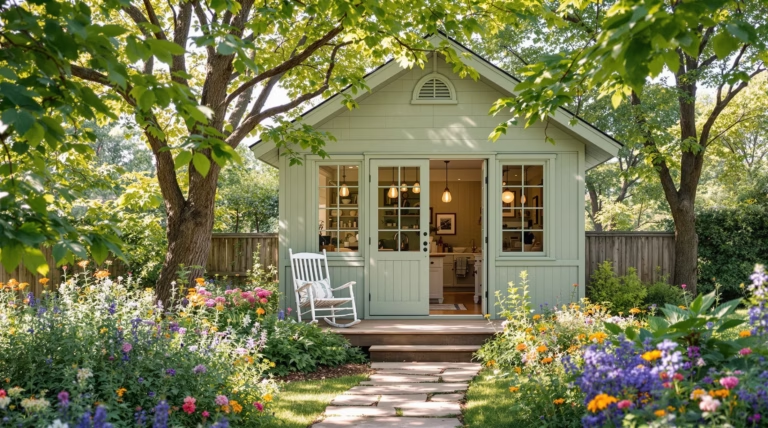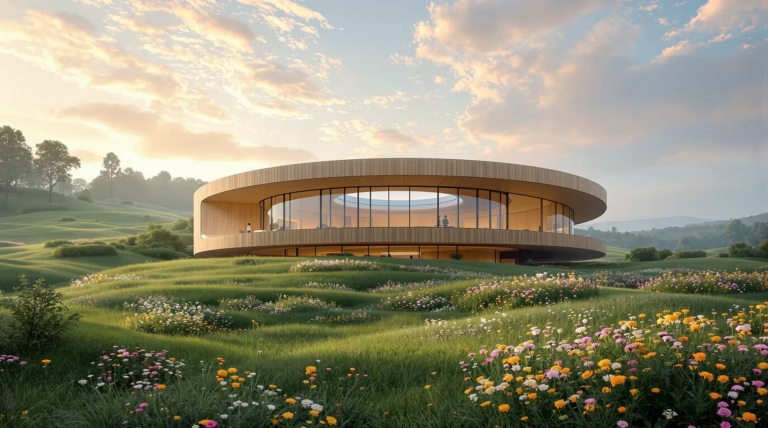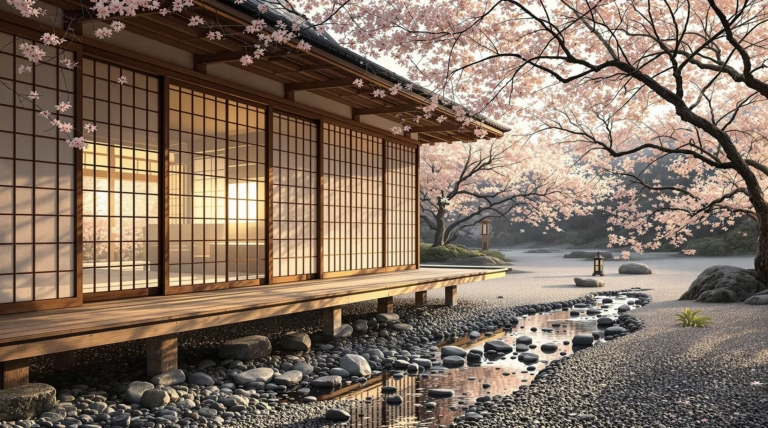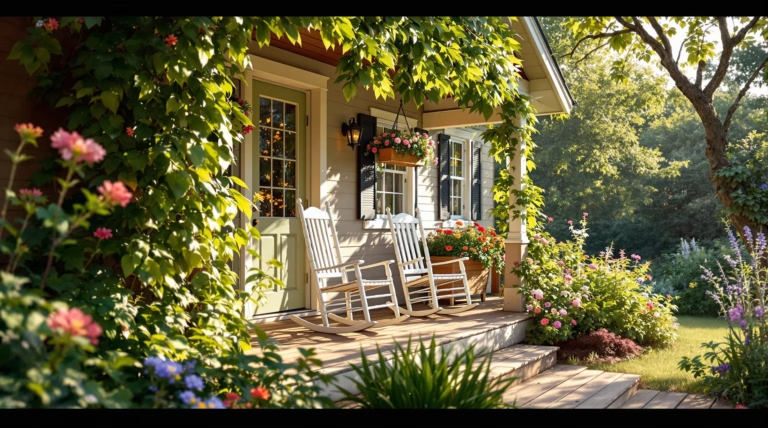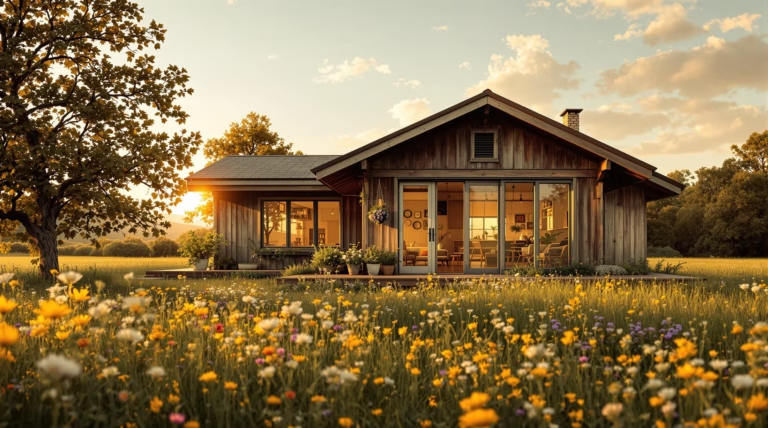Small Beach House Design: Creative Ideas and Plans
Discover the enchanting world of small beach house design, where coastal charm meets practical living in spaces typically ranging from 400 to 1,200 square feet. Whether you’re dreaming of building your own seaside retreat or seeking inspiration for a coastal renovation, this guide will help you understand the essential elements that make these compact dwellings both functional and captivating.
Small beach house design represents a perfect fusion of functionality, charm, and coastal aesthetics. These compact seaside retreats embody a lifestyle centered around simplicity and connection to nature, maximizing every inch through thoughtful design principles specifically tailored to coastal environments.
The allure of small beach houses lies in their ability to create an immersive coastal living experience without excessive maintenance demands. From elevated structures on stilts to minimalist oceanfront cottages, these homes demonstrate how intelligent design can transform limited space into an ideal coastal sanctuary.
What Defines a Small Beach House?
A small beach house distinguishes itself through specific architectural features adapted for coastal environments. These structures incorporate:
- Elevated foundations or stilts for flood protection
- Large windows maximizing ocean views
- Durable materials resistant to salt air and harsh weather
- Wraparound porches for outdoor living
- Outdoor showers for practical beach living
- Strategic orientation capturing sea breezes and natural light
Benefits of Small Beach House Living
| Benefit Category | Advantages |
|---|---|
| Financial | Lower construction costs, reduced property taxes, minimized utility expenses |
| Lifestyle | Encourages minimalist living, reduces stress, focuses on experiences over possessions |
| Environmental | Smaller carbon footprint, reduced energy consumption, minimal ecosystem disruption |
| Maintenance | Less upkeep required, more time for beach enjoyment |
Creative Design Ideas for Small Beach Houses
Modern beach house design seamlessly blends indoor and outdoor spaces, creating an immersive seaside experience. These homes demonstrate how thoughtful design can transform modest spaces into spectacular retreats while meeting the practical demands of coastal environments.
Incorporating Natural Materials
The foundation of authentic beach house design lies in natural materials that create harmony with the coastal environment. Key elements include:
- Weathered wood for exposed beams, flooring, and shiplap walls
- Stone elements for shower floors and countertops
- Rattan, jute, and seagrass furnishings
- Bamboo light fixtures and sisal rugs
- Linen upholstery for durability and style
Maximizing Space with Open Floor Plans
Open floor plans create remarkable efficiency in small beach houses through strategic space utilization. These designs eliminate unnecessary walls to enhance spaciousness while optimizing natural light and cross-ventilation. The seamless integration of living, dining, and kitchen areas forms an adaptable space that transforms throughout the day.
- Float furniture away from walls to create functional conversation areas
- Utilize multi-functional pieces like expandable dining tables
- Incorporate storage ottomans and sleeper sofas
- Install built-in shelving reaching to the ceiling
- Add loft areas for additional sleeping or storage space
- Position mirrors strategically to reflect water views
To maintain organization within open spaces, consider defining functional zones through thoughtful design elements such as area rugs, pendant lighting, or partial walls. This approach creates a perfect balance between openness and defined living areas while preserving the airy coastal atmosphere.
Using Nautical Decorative Elements
Authentic coastal character emerges through carefully curated nautical elements rather than overwhelming themed décor. The key lies in selecting sophisticated pieces that honor maritime traditions while maintaining visual harmony in compact spaces.
- Architectural features:
- Porthole-style windows
- Ship-inspired cabinetry with brass hardware
- Rope-detailed staircase railings
- Color palette:
- Classic navy blues and crisp whites
- Sandy neutrals as base tones
- Accent colors: coral, seafoam green, aquamarine
- Textile elements:
- Striped upholstery
- Signal flag-inspired pillows
- Wave-patterned area rugs
Planning Your Small Beach House
Successful beach house projects begin with comprehensive planning that aligns architectural vision with practical coastal requirements. Whether considering a cozy 500-square-foot retreat or a 1,200-square-foot coastal home, specialized resources like houseplans.com offer proven layouts engineered specifically for seaside environments.
| Planning Aspect | Key Considerations |
|---|---|
| Design Elements | Elevated foundations, durable materials, optimized ocean views |
| Regulatory Compliance | Local building codes, environmental regulations, coastal construction requirements |
| Seasonal Factors | Tourism impact, storm protection, weather patterns |
Choosing the Right Location
Location selection fundamentally shapes your beach house experience, influencing everything from construction approaches to daily living quality. When evaluating potential sites, consider these critical factors:
- Shoreline proximity and erosion risks
- Future sea level projections
- Local zoning regulations
- Seasonal accessibility
- Property orientation for optimal light and ventilation
- Utility availability and infrastructure costs
Budgeting for Your Beach House
Creating a comprehensive budget for a small beach house requires careful consideration of coastal-specific expenses. While compact designs help control overall costs, specialized materials and construction techniques often increase per-square-foot expenses.
| Budget Category | Essential Considerations |
|---|---|
| Construction Specifics | Elevation requirements, hurricane-resistant features, corrosion-resistant hardware |
| Site Development | Land acquisition, permitting, site preparation, utility connections |
| Additional Costs | Landscaping, furnishings, 15-20% contingency for unexpected expenses |
Renovation and Maintenance Tips
Renovating a small beach house requires balancing aesthetic enhancements with practical durability improvements suited for coastal environments. The unique challenges of salt air, humidity, sand, and intense sunlight demand specialized materials and construction approaches. When planning renovations, focus on maximizing natural light, incorporating coastal views, and selecting finishes that withstand beach living conditions.
- Consider environmental factors:
- Salt air resistance
- UV protection
- Humidity control
- Sand-resistant materials
- Design priorities:
- Natural light optimization
- Coastal view integration
- Durable finish selection
- Weather-resistant features
Sustainable Renovation Practices
Implementing sustainable renovation practices enhances both environmental responsibility and coastal resilience. Focus on locally-sourced materials to reduce transportation impact while supporting regional economies.
- Sustainable material choices:
- Reclaimed coastal wood
- Recycled glass countertops
- Repurposed nautical elements
- Local building materials
| Energy Efficiency Feature | Benefits |
|---|---|
| High-performance windows | UV protection, reduced cooling demands |
| Cross-ventilation design | Natural cooling, lower electricity usage |
| Water conservation systems | Reduced water consumption, sustainable irrigation |
Maintaining Your Beach House
Regular maintenance ensures longevity in challenging coastal conditions. Implement a systematic inspection schedule focusing on vulnerable areas:
- Regular inspection points:
- Roof materials for wind damage
- Siding and decking for salt corrosion
- Window and door seals
- Foundation integrity
- Exterior surface conditions
Preventative maintenance strategies specifically designed for coastal environments include:
- Installing sacrificial zinc anodes on metal components
- Regular freshwater washing of exterior surfaces
- Using marine-grade lubricants on hardware
- Implementing dehumidification during vacant periods
- Seasonal maintenance scheduling
Enhancing Outdoor Living Spaces
Transform your beach house’s outdoor areas into functional extensions of living space. Well-designed outdoor spaces maximize usable square footage while creating seamless indoor-outdoor connections. Consider covered porches or decks that provide protection from elements while maintaining coastal views.
Designing a Functional Patio
| Design Element | Considerations |
|---|---|
| Materials | Textured concrete, composite decking, natural stone pavers |
| Zoning | Dining area, conversation space, fire feature area |
| Visual Elements | Continuous flooring, built-in seating, seamless transitions |
Enhance patio functionality through thoughtful design elements:
- Use identical flooring materials inside and out
- Align patio levels with interior floors
- Incorporate built-in seating solutions
- Create dedicated activity zones
- Install proper drainage systems
Incorporating an Outdoor Kitchen
An outdoor kitchen transforms a beach house patio into a comprehensive entertainment space where meal preparation seamlessly blends with coastal ambiance. Even in compact spaces, efficient outdoor cooking stations can be integrated through strategic planning and space-saving designs.
- Essential components for a space-efficient design:
- Built-in grill with marine-grade stainless steel
- Compact refrigerator drawer
- Durable concrete countertops
- Waterproof storage cabinets
- Linear arrangement along patio edge
| Protection Element | Function |
|---|---|
| Roof extension/pergola | Rain protection and shade coverage |
| Wind barriers | Strategic placement against walls or decorative screens |
| Waterproof storage | Protection for equipment and supplies |
For extremely limited spaces, consider modular or portable kitchen components that offer flexibility in configuration and storage. The success of a beach house outdoor kitchen lies in creating a gathering space that embraces the coastal environment while providing practical functionality for meal preparation and entertainment.

