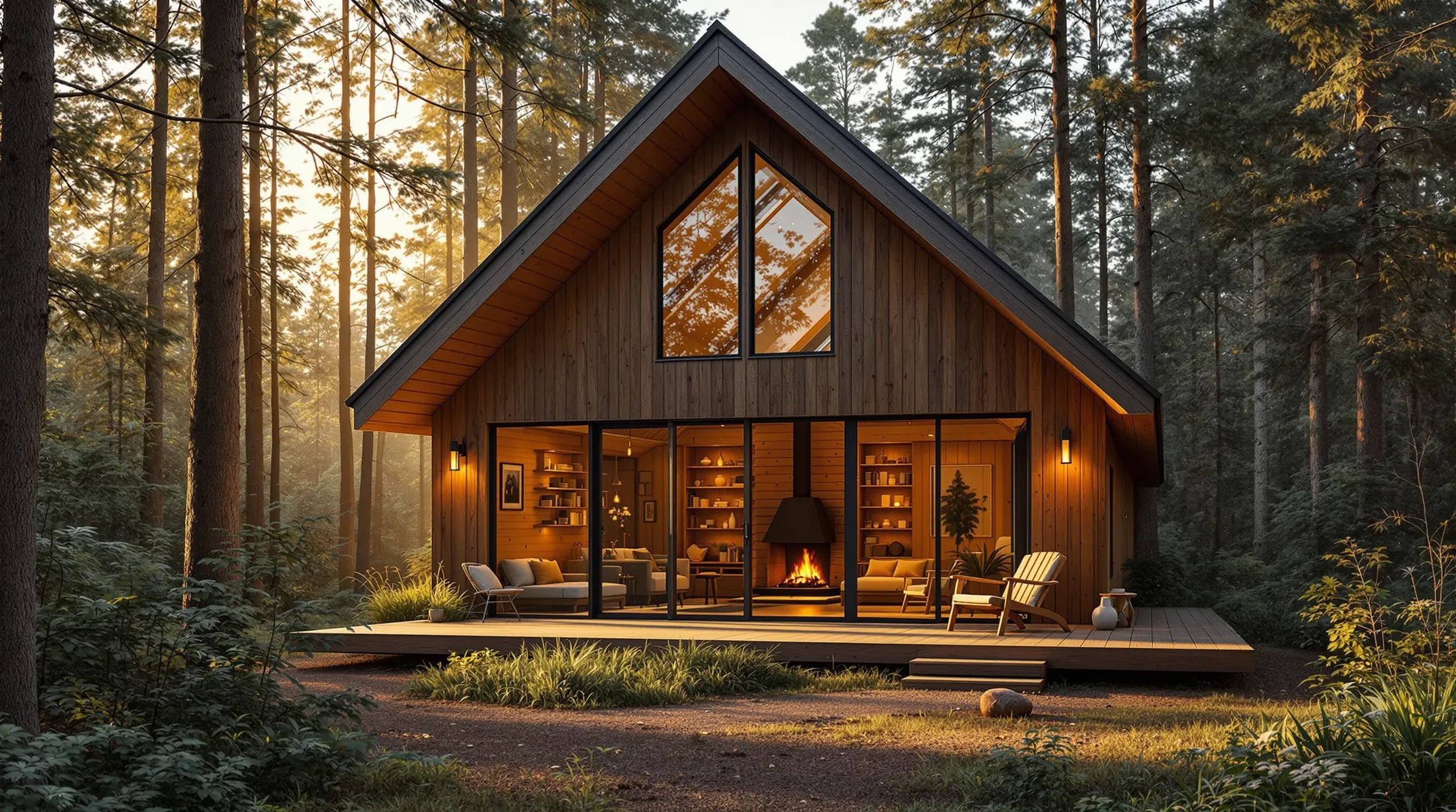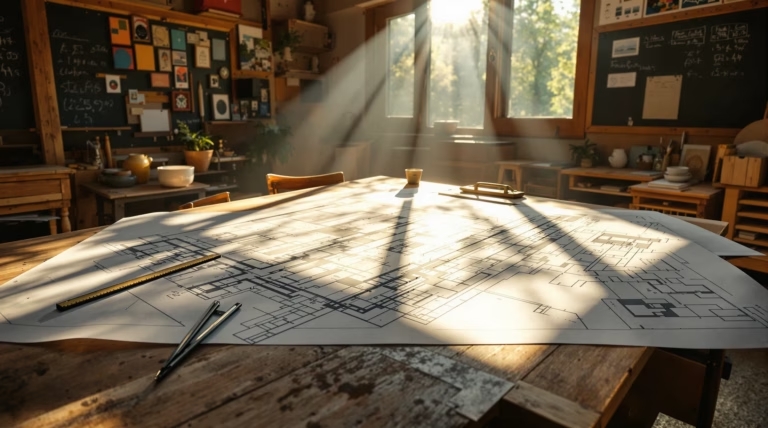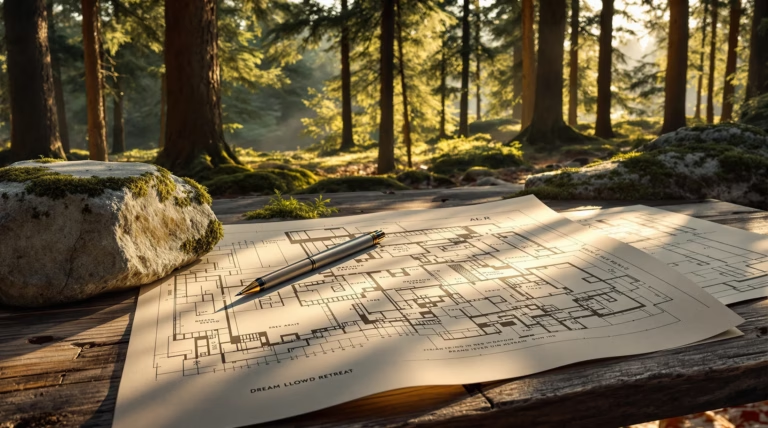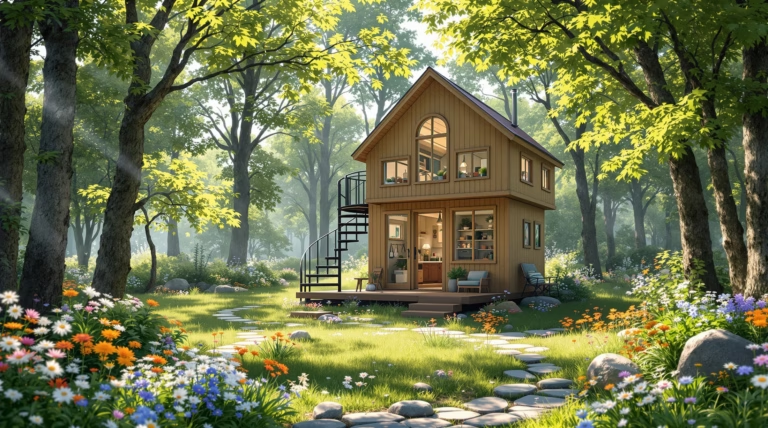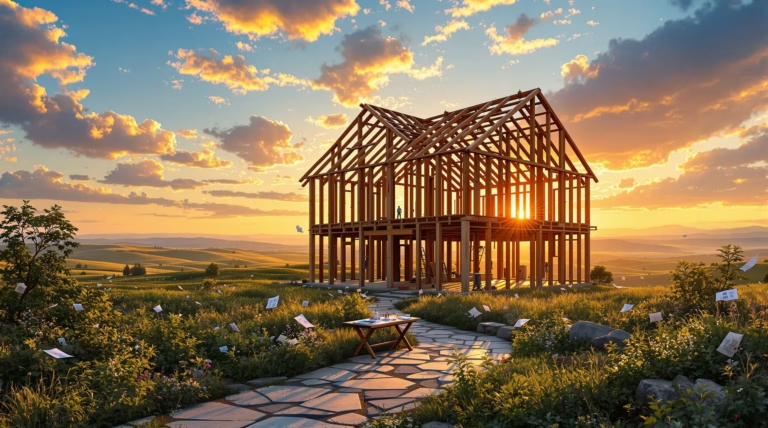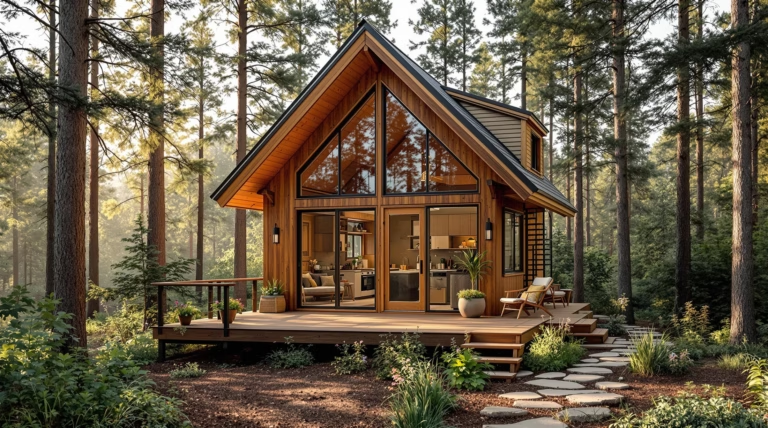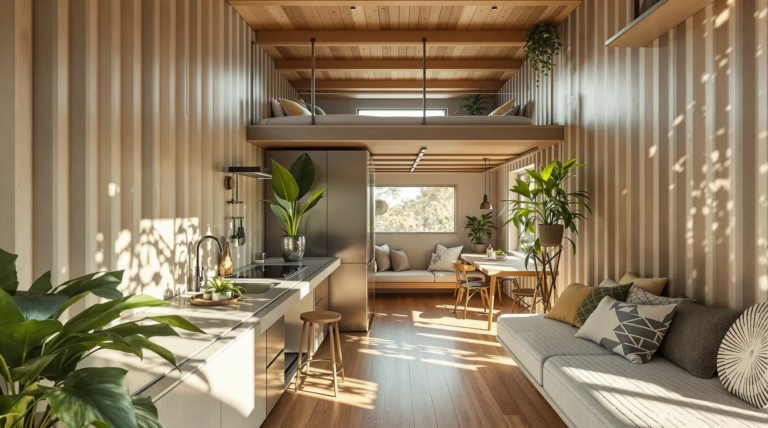Small Cabin Floor Plans: Creative Designs for Cozy Living
Discover the perfect blend of comfort and functionality with small cabin floor plans, where every square foot serves a purpose. Whether you’re dreaming of a weekend retreat or considering downsizing to a more intimate living space, these thoughtfully designed cabins offer an ideal solution for modern living needs.
Small cabin floor plans combine functionality and charm in compact packages ranging from under 500 to 1,500 square feet. These designs merge rustic appeal with modern conveniences, creating versatile spaces perfect for various lifestyle needs. From the spacious Plan 126-219 featuring 1,378 square feet with 2 bedrooms and 2 bathrooms to the efficient Plan 79-308 offering 680 square feet with a single bedroom, these layouts demonstrate how small spaces can deliver big on comfort and style.
What Defines a Small Cabin?
Small cabins exemplify efficient design within 100 to 1,500 square feet, focusing on essential living spaces while eliminating unused areas. These structures are distinguished by several key features:
- Multi-purpose rooms that maximize functionality
- Built-in storage solutions for space efficiency
- Space-saving lofts for additional living or sleeping areas
- Natural materials that complement the surroundings
- Large windows framing outdoor views
- Integrated porches and decks extending living space outdoors
Benefits of Small Cabin Living
Embracing small cabin living offers numerous practical advantages that make it an attractive housing option:
- Lower initial construction costs and reduced material requirements
- Decreased maintenance expenses and utility bills
- Reduced property tax obligations
- Promotion of minimalist, intentional living
- Enhanced connection with natural surroundings
- Closer family bonds through shared spaces
Popular Styles of Small Cabin Floor Plans
Small cabin designs encompass various architectural styles, each offering unique advantages for different settings and preferences. These compact homes, typically ranging from 500 to 1,500 square feet, showcase intelligent space utilization through thoughtful layouts and multi-functional areas.
Rustic and Traditional Cabin Designs
Traditional cabin designs create authentic wilderness retreats through:
- Exposed timber construction and pitched roofs
- Stone fireplaces as central features
- Wooden beams and natural material accents
- Generous porches for outdoor living
- Superior insulation properties
- Time-tested layouts optimized for environmental conditions
Modern and Contemporary Cabin Layouts
Contemporary cabin designs revolutionize traditional concepts with innovative features:
- Clean lines and minimalist architectural details
- Dramatic geometric forms and distinctive silhouettes
- Expansive glass walls and energy-efficient windows
- Industrial elements combined with natural materials
- Open-concept floor plans eliminating unnecessary walls
- Seamless indoor-outdoor integration through strategic design
Features of Cozy and Functional Cabin Designs
The essence of small cabin design centers on creating spaces that balance coziness with functionality. Modern cabin floor plans achieve this through intelligent layouts that optimize every square foot. For example, Plan 126-219 offers 1,378 square feet with 2 bedrooms and 2 bathrooms within a 39′ × 40′ footprint, while Plan 79-308 provides a more compact 680 square feet with one bedroom and bathroom in a 16′ × 38′ space.
- Multi-purpose elements serving multiple functions
- Strategic storage solutions integrated into design
- Efficiently placed amenities
- Visual connections to surrounding landscape
- Space-maximizing convertible furniture
Open-Concept Living Spaces
Open-concept floor plans transform small cabin living by creating fluid, multifunctional zones that maximize limited square footage. These designs merge kitchen, dining, and living areas into a single cohesive space, establishing sightlines that span the entire main living area. This approach not only optimizes space utilization but also enhances natural light distribution throughout the interior.
- Enhanced social connectivity between spaces
- Flexible furniture arrangement options
- Improved natural light penetration
- Versatile spaces serving multiple purposes
- Seamless flow between functional areas
Incorporating Nature with Large Windows and Porches
Large windows act as dynamic frames for natural landscapes, transforming outdoor views into living artwork that evolves with the seasons. Strategic window placement creates a seamless connection between interior and exterior spaces, making even modest cabins feel expansive while flooding interiors with natural light.
| Feature | Benefit |
|---|---|
| Large Windows | Natural light, reduced energy costs, enhanced views |
| Porches | Extended living space, outdoor entertainment, nature connection |
| Double-sided Fireplaces | Indoor-outdoor flow, year-round comfort, focal point |
Eco-Friendly and Sustainable Cabin Plans
Environmental consciousness drives the growing popularity of eco-friendly cabin designs. Models like the Eco-Cabin Nova and series including Patriot – 601, Independence – 602, Freedom – 603, and Liberty – 604 demonstrate how small-footprint living reduces carbon emissions while maintaining comfort and functionality.
- Passive solar design principles
- Natural ventilation systems
- Strategic orientation for energy efficiency
- Reduced environmental impact
- Integration with natural surroundings
Using Sustainable Materials
Sustainable building materials form the foundation of eco-friendly cabin construction, offering durability and performance while minimizing environmental impact. Traditional options like locally-sourced logs and reclaimed timber provide excellent thermal properties and authentic aesthetic appeal.
- Structural insulated panels (SIPs) for superior insulation
- Bamboo flooring from renewable resources
- Recycled metal roofing materials
- Recycled glass composite countertops
- Non-toxic finishes for healthy interiors
- Responsibly harvested butcher block
Energy-Efficient Cabin Features
Energy efficiency forms the cornerstone of sustainable cabin design, incorporating numerous features that significantly reduce resource consumption. Strategic design elements include storage areas beneath stairs and multi-functional loft spaces that maximize utility without expanding the footprint. Open layouts enhance natural light distribution and improve air circulation, while adaptable study areas accommodate changing needs without requiring additional square footage.
- High-performance insulation systems
- Energy-efficient windows and doors
- Right-sized heating and cooling systems
- Smart water fixtures for reduced consumption
- Energy-efficient appliances
- Bedroom-accessible patios for seasonal living
Customization Options for Small Cabin Plans
Small cabin designs have evolved to offer impressive customization possibilities within compact footprints. Models like the Patriot – 601, Independence – 602, Freedom – 603, and Liberty – 604 provide unique layouts and features matching diverse lifestyle needs. These adaptable floor plans enable homeowners to create personalized retreats while maintaining the intimate charm of cabin living.
| Model | Key Features |
|---|---|
| Patriot – 601 | Modular elements, flexible spaces |
| Independence – 602 | Adaptable room configurations |
| Freedom – 603 | Specialized function spaces |
| Liberty – 604 | Balanced private/social areas |
Tailoring Floor Plans to Your Needs
The process of customizing a cabin floor plan starts with evaluating seasonal usage patterns. Modern designs like the Patriot – 601 and Independence – 602 offer baseline layouts that can emphasize specific priorities, from chef-worthy kitchens to dedicated work areas. Semi-custom options maintain core structural elements while allowing interior configuration adjustments, making personalized cabin living more accessible.
- Strategic traffic pattern planning
- Privacy consideration in layout design
- Storage requirement assessment
- Multi-functional loft space utilization
- Window placement optimization
- Heating system positioning
Adding Unique Features and Amenities
Distinctive features in cabin designs like Freedom – 603 and Liberty – 604 can be enhanced through thoughtful amenity additions. Built-in window seats with storage, convertible kitchen islands, and custom hobby nooks maximize functionality. Outdoor living spaces effectively extend the cabin’s usable area, creating seasonal rooms that connect with natural surroundings.
- Smart home technology integration
- Solar power systems with battery backup
- Efficient mini-split HVAC units
- Programmable lighting systems
- Specialized outdoor gear storage
- Custom ladder systems for loft access
Affordable and DIY Cabin Construction
Building a personal cabin retreat becomes financially accessible with options like the Small Cabin Loft DIY Build Plans (12′ x 20′) available for $125.00 USD. This budget-conscious approach to construction has gained popularity as more people discover that small cabin living offers excellent quality of life without excessive costs. Strategic financial planning, such as reallocating funds from discretionary expenses, can transform cabin ownership from dream to reality while providing valuable construction skills and a sense of accomplishment.
Budget-Friendly Cabin Designs
The market offers several cost-effective cabin designs that deliver exceptional value while maintaining quality standards. The Small Cabin Loft DIY Build Plans (12′ x 20′) and Budget Cabin Architectural Plans (20′ x 24′) represent affordable options, with complete blueprints starting at $125.00 USD. These designs excel at balancing cost efficiency with practical functionality through open-concept layouts that maximize space utilization while reducing construction complexity.
- Multi-purpose zones for space optimization
- Thoughtful storage solutions integration
- Simplified construction methods
- Reduced material requirements
- Open-concept design principles
- Compact yet spacious layouts
DIY Construction Tips and Resources
The DIY cabin building community offers extensive resources catering to builders of all experience levels. Comprehensive guides like “How to Build Your Own Tiny Cabin” feature detailed instructions and video tutorials for each construction phase. Specialized resources such as “How to Build a DIY A-Frame Cabin for $8,000” provide in-depth guidance for creating iconic designs on a budget.
| Resource Type | Benefits |
|---|---|
| Pinterest Collections | Construction techniques, interior finishing ideas, space-saving solutions |
| Video Tutorials | Step-by-step visual guidance, practical demonstrations |
| Online Communities | Shared experiences, problem-solving support, inspiration |
| Success Stories | Real-world examples, budget insights, design inspiration |
Conclusion: Embracing the Small Cabin Lifestyle
Small cabin living represents a conscious choice toward simplicity and natural connection. These compact dwellings showcase remarkable versatility, from rustic traditional designs to contemporary layouts, creating personalized sanctuaries that emphasize quality of life over excessive space.
- Open-concept designs maximizing space efficiency
- Strategic loft integration for expanded living areas
- Customizable environments for various lifestyle needs
- Harmonious integration with natural surroundings
- Flexible options for weekend retreats or permanent residences
Whether seeking a weekend getaway, vacation property, or permanent residence, modern small cabin floor plans deliver unprecedented flexibility while maintaining comfort and style. Explore our extensive collection of small cabin floor plans to discover designs ranging from rustic woodland retreats to contemporary lakeside escapes, each embodying the perfect balance of comfort, functionality, and natural harmony.

