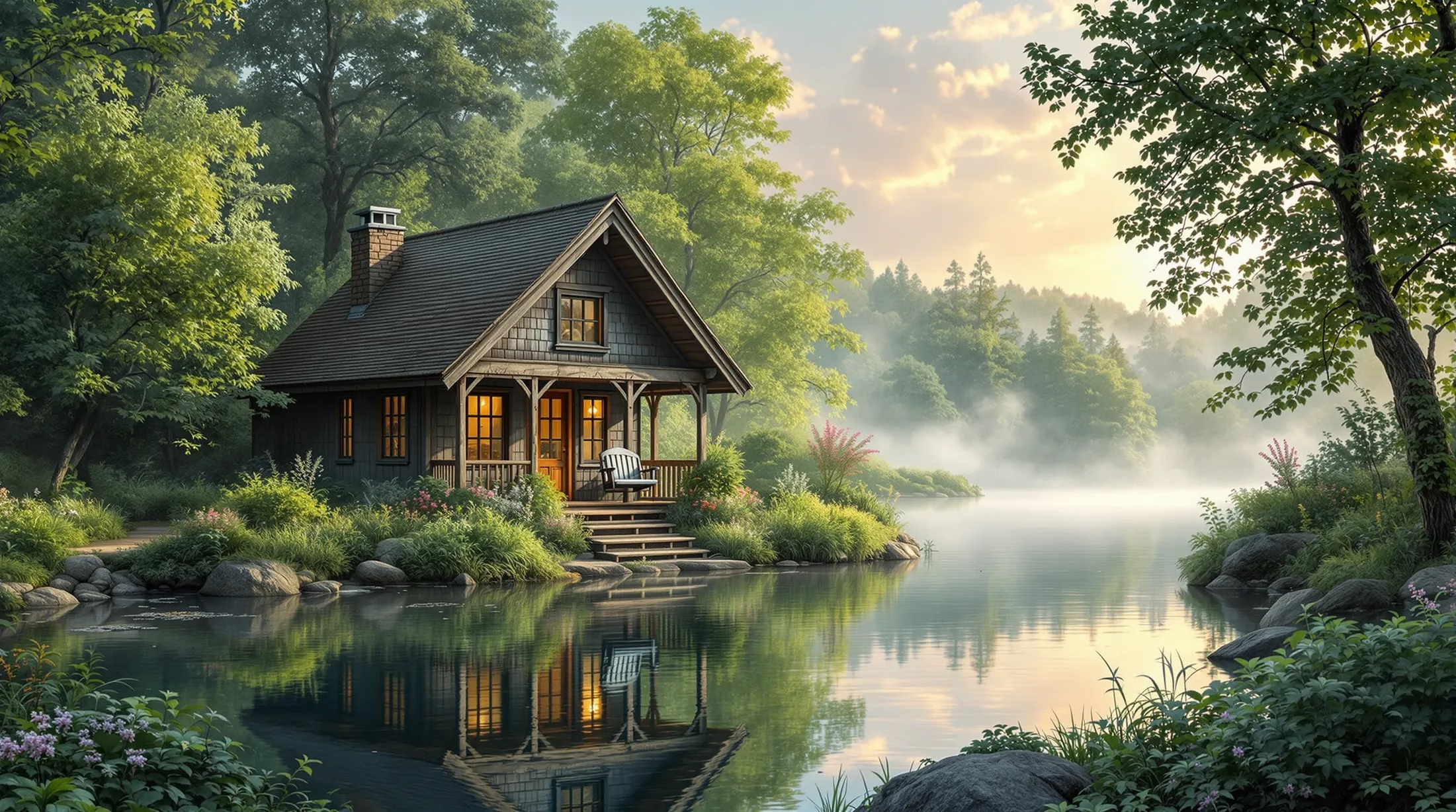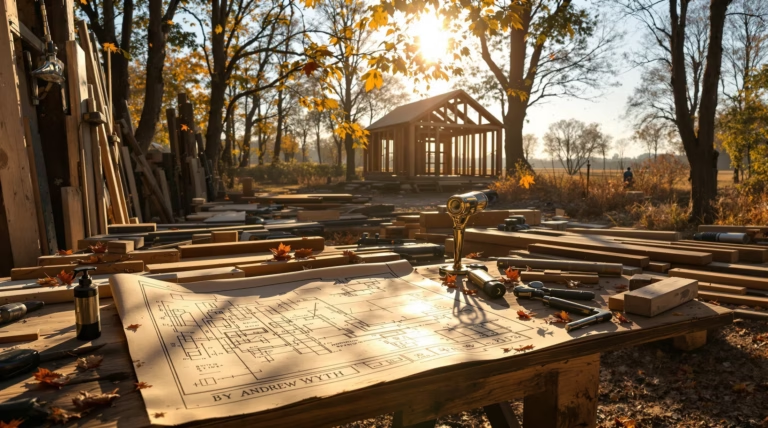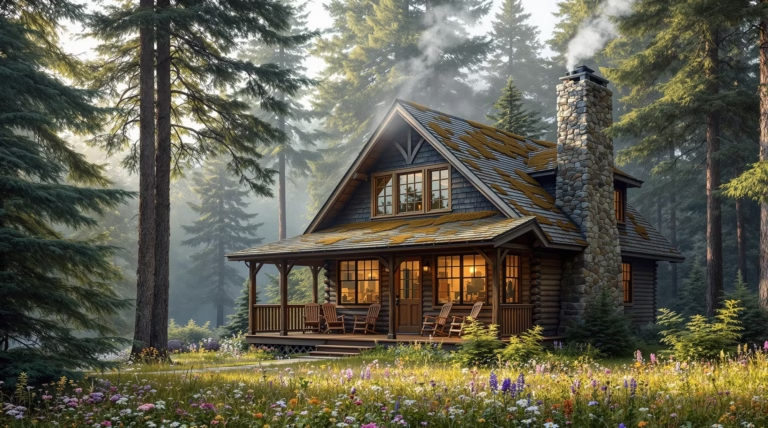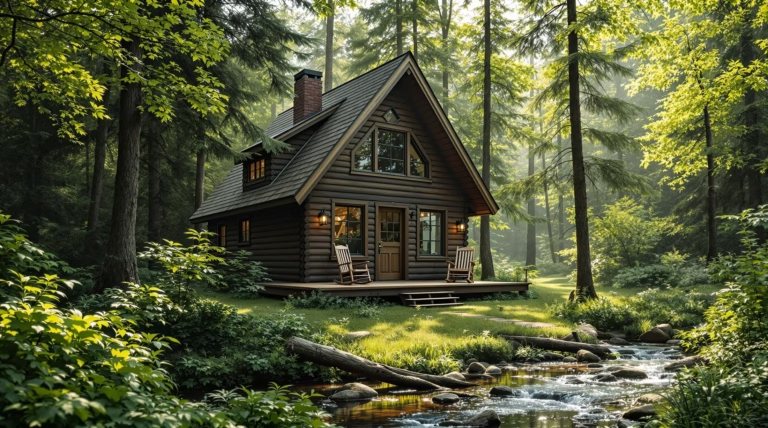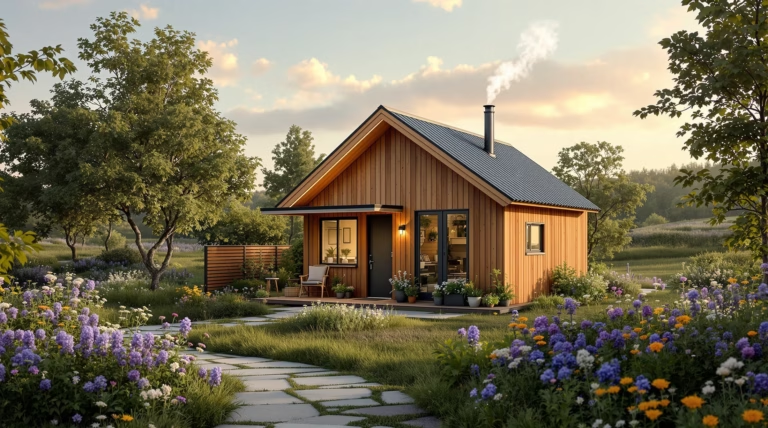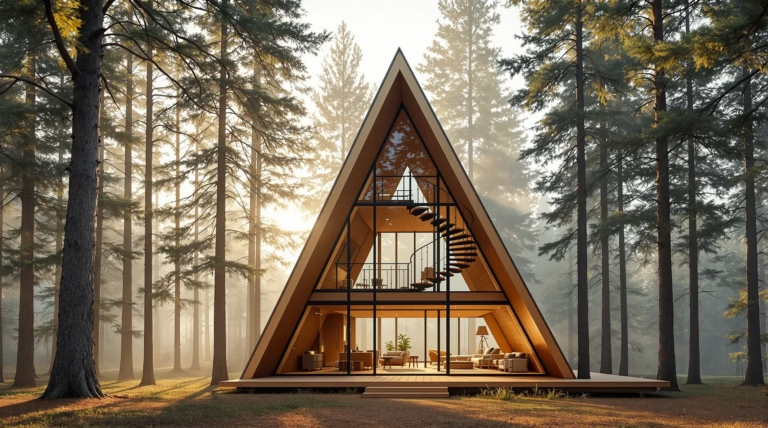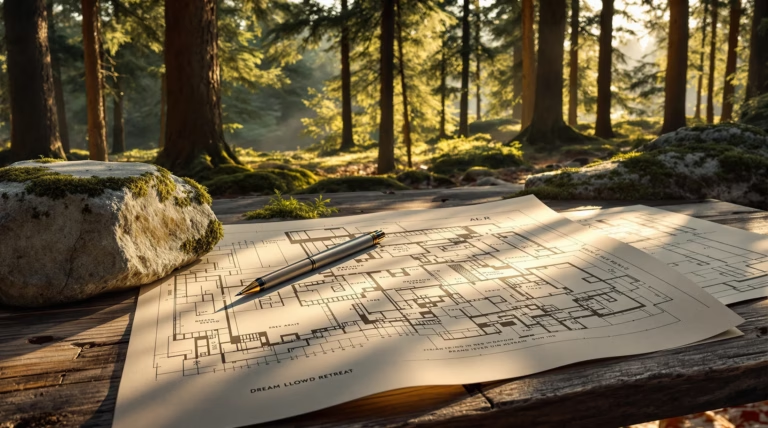Small Cabin House Plans: Creative Designs for Cozy Living
Discover the enchanting world of small cabin house plans, where compact living meets timeless charm. These thoughtfully designed spaces offer an ideal solution for those seeking a simpler lifestyle, whether as a permanent residence, weekend retreat, or guest accommodation. Let’s explore how these versatile dwellings combine efficiency with character to create truly remarkable living spaces.
Small cabin house plans represent the perfect fusion of functionality and charm, offering cozy living spaces that connect us to simpler times while meeting modern needs. These compact designs have seen a remarkable surge in popularity among homeowners seeking to downsize, create vacation retreats, or embrace a more minimalist lifestyle close to nature.
- Versatile designs adaptable for various purposes
- Efficient use of space with features like lofts
- Wraparound porches extending living areas outdoors
- Large windows maximizing natural light
- Intimate spaces delivering comfort without excess
Popular Styles of Small Cabin House Plans
Small cabin house plans offer a diverse range of architectural expressions to suit various preferences and settings. From traditional log structures nestled in forests to sleek, contemporary designs overlooking mountain vistas, today’s cabin plans incorporate both time-honored elements and innovative approaches.
Rustic Cabin Designs
Rustic cabin designs capture the quintessential wilderness retreat experience, emphasizing natural materials and organic textures that create an immediate sense of warmth and shelter. These plans typically feature:
- Exposed timber frames and stone accents
- Pitched roofs for effective weather protection
- Stone fireplaces as central gathering points
- Wide-plank wooden flooring
- Hand-hewn beams
- Strategically placed windows for natural light
Modern Cabin Layouts
Modern cabin layouts represent a dramatic departure from traditional woodland aesthetics, embracing minimalism and clean geometric forms. Key features include:
- Flat or slightly angled rooflines
- Expansive glass walls
- Open-concept floor plans
- Dramatic ceiling heights
- Floating staircases
- Built-in storage solutions
Eco-Friendly Cabin Plans
Eco-friendly cabin plans integrate sustainable features while creating healthier, more efficient living spaces. These designs incorporate:
- Passive solar heating orientation
- Super-insulated building envelopes
- Renewable energy systems
- Locally sourced materials
- Rainwater harvesting systems
- Living roofs supporting native plants
Features of Small Cabin House Plans
Small cabin house plans combine practical design elements with charming aesthetics to create living spaces that feel both cozy and functional. Modern cabin designs excel in:
- Cathedral ceilings for spatial expansion
- Strategic window placement for natural light
- Built-in storage solutions
- Multi-purpose spaces
- Energy-efficient systems
- Wood-burning stoves for heating
Open Layouts and Space Utilization
Open layouts form the cornerstone of effective small cabin design, eliminating unnecessary walls to create flowing spaces that feel larger than their actual dimensions. These barrier-free floor plans typically combine kitchen, dining, and living areas into one cohesive space, allowing light to travel freely and facilitating easier conversation and connection among occupants.
- Multifunctional furniture solutions:
- Sleeper sofas for guest accommodation
- Drop-leaf tables for flexible dining
- Storage ottomans combining seating and organization
- Murphy beds that fold away when not in use
- Built-in window seats with storage beneath
Vertical space utilization plays an equally important role in cabin interiors, with lofts serving multiple purposes such as sleeping quarters, home offices, or additional storage. These elevated spaces take advantage of the cabin’s pitched roof structure while keeping the footprint compact. Smart design elements enhance spatial perception through:
- Consistent flooring throughout spaces
- Light color palettes for visual expansion
- Strategic mirror placement
- Under-stair storage solutions
- Wall-mounted shelving systems
Outdoor Features: Porches, Decks, and More
Outdoor living spaces significantly expand the functional area of small cabins, creating seamless transitions between interior comfort and natural surroundings. Covered porches serve as sheltered extensions of living areas, featuring rustic elements like exposed beams, timber railings, and natural stone that complement the cabin’s architectural character.
- Essential outdoor amenities:
- Wraparound decks for panoramic views
- Screened porches for bug-free dining
- Fire pits for evening gatherings
- Outdoor kitchens extending seasonal use
- Dedicated storage for recreational equipment
- Outdoor showers for convenience
Customization and DIY Options
Small cabin house plans offer remarkable flexibility for personalization, allowing owners to create spaces that perfectly reflect their lifestyle needs and aesthetic preferences. The growing popularity of personalized cabin designs reflects a broader trend toward individualized living spaces, optimizing functionality for specific uses – from weekend gatherings to work-from-anywhere capabilities.
Customization Options for Unique Cabin Designs
Modern cabin design services provide comprehensive customization pathways, offering modifications from subtle adjustments to complete reconfigurations. The process typically begins with selecting a base plan that aligns with your general vision, followed by specific modifications to meet individual needs.
- Common customization options:
- Room dimension alterations
- Interior layout reconfigurations
- Addition of architectural features
- Porch and roof design modifications
- Built-in storage solutions
- Window placement optimization
DIY Cabin Building: Step-by-Step Guides
The DIY cabin movement has gained tremendous momentum, offering significant cost savings – often 30-50% compared to professional construction. Resources range from detailed blueprints to partially completed shell packages, accommodating various skill levels and time commitments.
| DIY Option | Features | Cost Range |
|---|---|---|
| Basic Plans | Simple structures, minimal guidance | Free |
| Premium Blueprints | Comprehensive instructions, detailed designs | $80-250 |
| Cabin Kits | Pre-cut materials, assembly instructions | Varies by size |
| Hybrid Services | Professional foundation/framing, DIY interior | Custom quotes |
Cost Considerations for Small Cabin House Plans
Understanding the financial aspects of small cabin construction is crucial before embarking on your project. The total cost varies significantly based on location, materials, design complexity, and construction approach. While basic structures can be completed for as little as $5,500, these figures heavily depend on local material prices, site accessibility, and desired finishing levels.
| Cost Component | Typical Range | Factors Affecting Cost |
|---|---|---|
| House Plans | $129-$190 | Design complexity, detail level |
| DIY Construction | $58,200+ | Size, materials, location |
| Professional Build | Varies significantly | Labor rates, site conditions |
Affordable Cabin Construction Tips
- Design strategies for cost reduction:
- Choose simple rectangular or square footprints
- Scale down to 400-800 square feet
- Use reclaimed or local materials
- Tackle appropriate DIY tasks
- Phase construction over time
Consider starting with a weathertight shell and basic utilities, then gradually adding finishing touches as your budget allows. This incremental approach makes cabin ownership more accessible while providing the satisfaction of ongoing improvement.
Ordering Cost to Build Reports
Cost to Build reports provide customized construction estimates based on your location, quality preferences, and current material prices. These detailed documents factor in regional labor rates, seasonal considerations, and material availability specific to your site.
- Key benefits of Cost to Build reports:
- Line-by-line construction phase breakdowns
- Region-specific cost estimates
- Identification of cost-saving opportunities
- Realistic budget projections
- Prevention of unexpected expenses
Conclusion: Embracing Cozy Living with Small Cabin House Plans
Small cabin house plans represent more than architectural designs – they embody a lifestyle centered around simplicity, functionality, and natural connection. These dwellings create environments that feel expansive despite their modest footprints, allowing homeowners to live fully with less square footage and reduced environmental impact.
- Essential elements for comfortable cabin living:
- Wood-burning stoves for winter warmth
- Thick area rugs for added insulation
- Versatile loft spaces
- Inviting porches
- Rustic exterior finishes
Whether serving as a permanent residence, weekend retreat, or vacation home, these dwellings can be customized to reflect personal preferences while maintaining their inherent charm. The rising popularity of small cabin plans demonstrates a collective desire to simplify, downsize, and reconnect with essential living – prioritizing experiences over possessions and quality over quantity.

