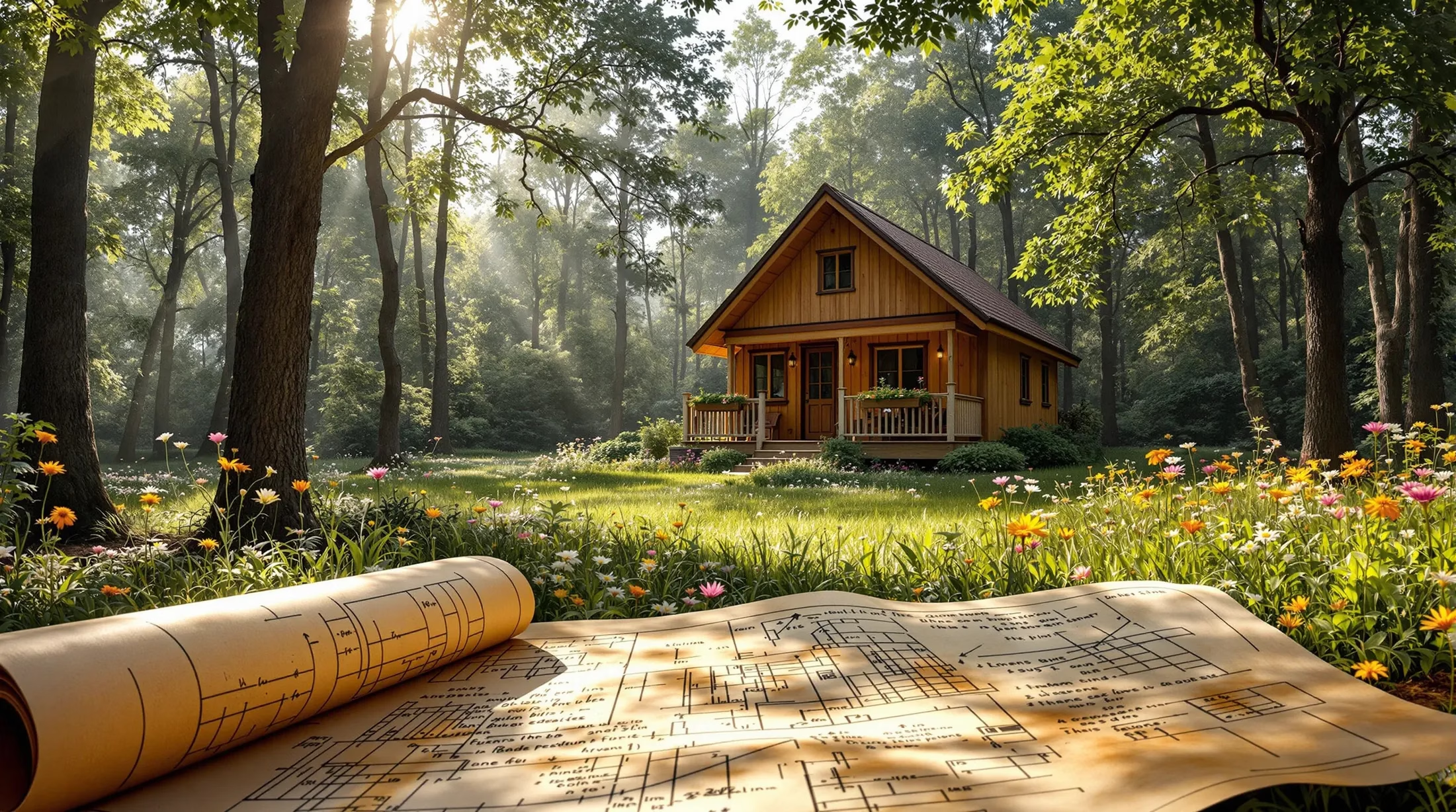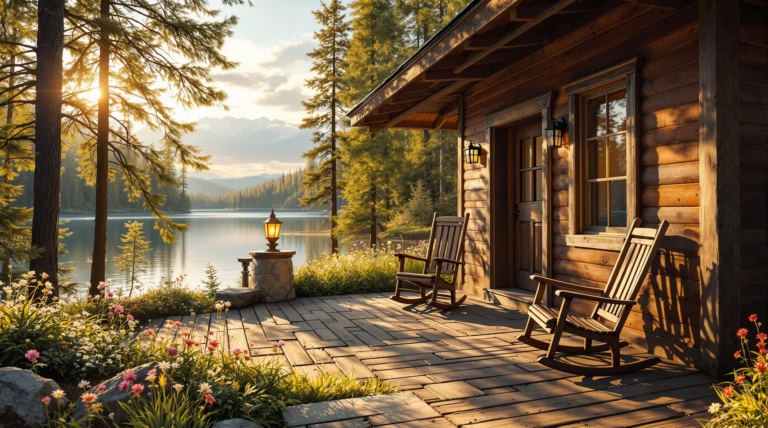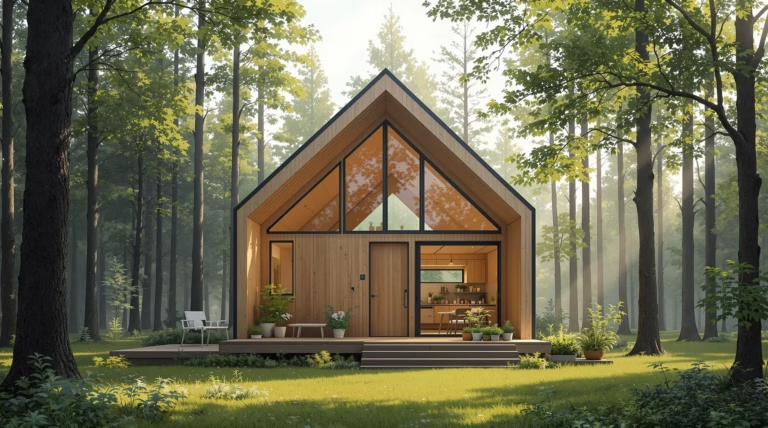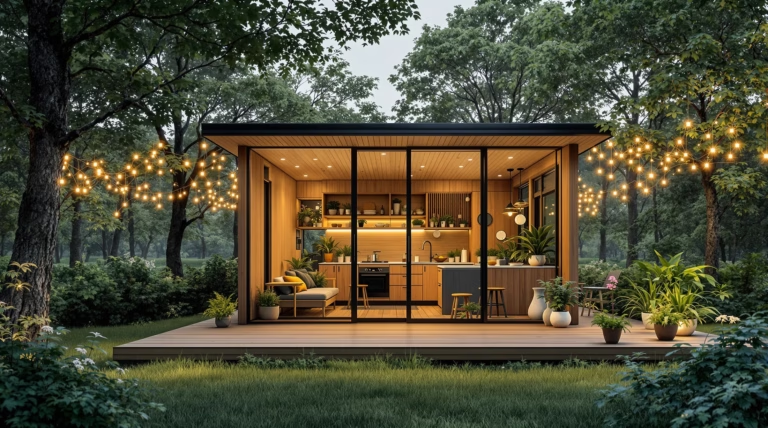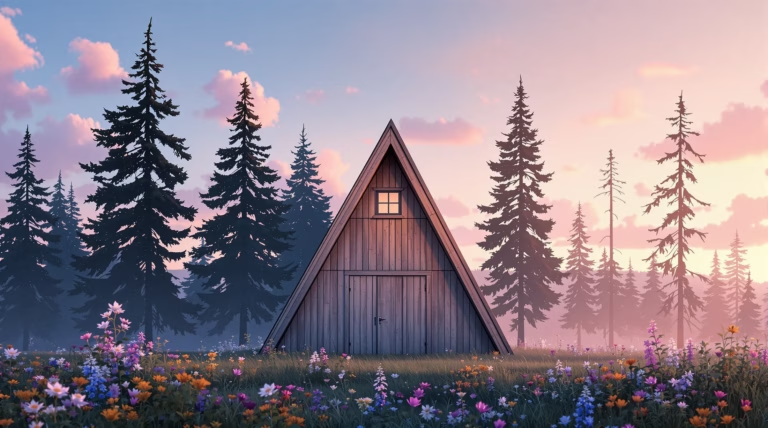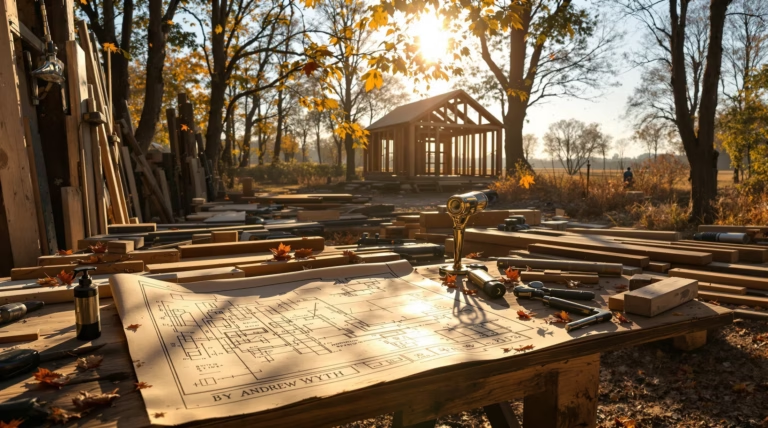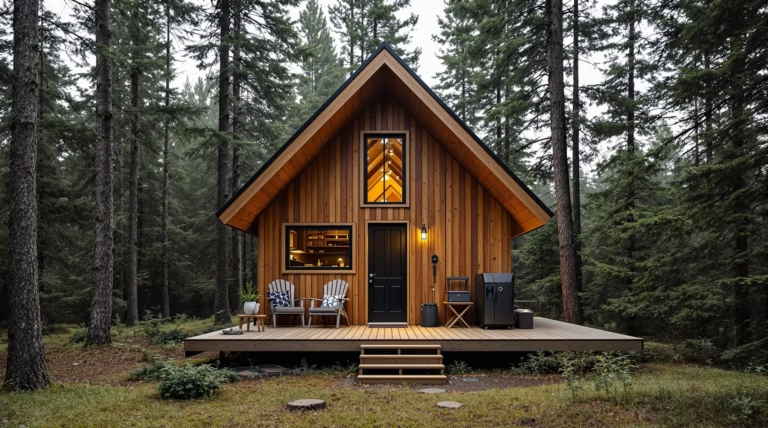Small Cabin Plans Free: Discover DIY Designs and Ideas
Ready to embark on your dream cabin project without breaking the bank? Free small cabin plans offer an accessible pathway to creating your perfect retreat, whether you’re a DIY enthusiast or simply looking to downsize thoughtfully. Let’s explore how these designs can help you build a comfortable, efficient living space that connects with nature.
Small cabin plans combine rustic charm with practical functionality, making them increasingly popular among DIY enthusiasts and weekend warriors. These designs excel in space utilization, featuring open layouts, essential amenities, and inviting porches that seamlessly blend indoor and outdoor living. Through clever storage solutions and multi-purpose spaces, these cabins maximize functionality without expanding their footprint or costs.
Why Choose Free Small Cabin Plans?
Free small cabin plans deliver benefits that extend far beyond cost savings. They provide a risk-free opportunity to explore various designs before committing to construction, complete with detailed material lists and building guidelines. These plans are particularly advantageous for several reasons:
- Risk-free design exploration and visualization
- Detailed material lists and construction guidelines included
- Reduced environmental impact
- Lower utility costs
- Simplified maintenance requirements
- Excellent learning opportunity for beginners
Understanding DIY Cabin Designs
DIY cabin designs range from compact 12′ x 18′ A-frames to spacious 12′ x 20′ structures with lofts. These plans emphasize straightforward construction methods requiring minimal specialized tools. The flexibility of DIY building allows for customization to match personal preferences and site requirements, while online communities provide valuable support for first-time builders.
Exploring Different Types of Cabin Plans
The cabin design world offers diverse options, each with unique advantages in aesthetics and functionality. Consider these popular styles:
| Cabin Style | Key Features | Best For |
|---|---|---|
| A-frame | Excellent snow shedding, dramatic interior spaces | Mountain locations, dramatic aesthetics |
| Log cabin | Superior insulation, rustic charm | Traditional appeal, cold climates |
| Mountain rustic | Natural materials, panoramic views | Scenic locations, outdoor enthusiasts |
Cabin Plans with Loft
Loft spaces ingeniously expand usable square footage without increasing the building footprint. These elevated areas serve multiple purposes, from sleeping quarters to home offices, while strategic window placement captures spectacular views. When evaluating loft designs, consider headroom, structural support, and privacy needs to ensure optimal functionality.
Tiny House and Micro Cabin Plans
Tiny houses and micro cabins, typically under 400 square feet, showcase remarkable space efficiency. These ultra-compact dwellings feature:
- Convertible furniture solutions
- Vertical storage optimization
- Clever built-in elements
- Indoor-outdoor flow through porches
- Multifunctional spaces
- Minimal environmental impact
Building Techniques and Materials for Cabins
Successful cabin construction hinges on selecting appropriate materials and implementing sound building techniques that match your environment and purpose. Traditional cabin building incorporates natural materials like wood, stone, and earth, delivering both authentic rustic charm and excellent insulation properties. These time-tested materials, when properly utilized, create structures with outstanding durability and aesthetic appeal.
- Post-and-beam construction – offers exceptional strength and visual appeal
- Mortise and tenon joinery – provides robust structural connections
- Timber framing – delivers traditional aesthetic with modern durability
- Structural insulated panels (SIPs) – enhance energy efficiency
- Platform framing – ideal for DIY builders with basic construction knowledge
Essential Construction Materials
The foundation of any successful cabin project starts with selecting durable, weather-resistant materials. Rough sawn hemlock in 8×8 dimensions excels for mortise and tenon wall framing, while pressure-treated sill plates provide crucial moisture protection at concrete or stone interfaces.
| Material | Best Application | Key Benefits |
|---|---|---|
| Cedar | Exterior siding and shingles | Natural weather resistance, insect repellent |
| Hemlock beams | Roof framing | Superior load-bearing capacity, rustic appeal |
| Local stone | Fireplaces and foundations | Natural aesthetics, durability |
Step-by-Step Building Guides
Comprehensive building guides break down complex cabin construction into manageable phases, starting with critical site preparation and foundation work. These resources typically include detailed instructions for essential tasks:
- Installing pressure-treated sill plates
- Setting corner posts for structural integrity
- Creating proper drainage systems
- Implementing traditional mortise and tenon joinery
- Installing cedar siding correctly
- Crafting and mounting roof trusses
Online tutorials and resources like “How to Build Your Own Tiny Cabin” combine written instructions with visual demonstrations, making specialized construction knowledge accessible to beginners. Success in DIY cabin building comes from thorough planning and methodical execution, with careful attention to local building codes and regulations.
Off-Grid Living Essentials
Successfully transitioning to off-grid cabin living requires thorough preparation and environmental awareness. Understanding local climate patterns forms the foundation of your planning – from implementing appropriate heating systems in cold regions to ensuring adequate ventilation in warmer areas. Energy efficiency through proper insulation becomes paramount, as it directly impacts your renewable energy system’s size and cost.
- Climate adaptation strategies for different seasons
- Wildlife management and deterrent systems
- Emergency communication protocols
- Food preservation and storage techniques
- Water sourcing and purification methods
- Basic first aid and emergency response
- Energy system maintenance
Resources for Finding Free Cabin Plans
The digital landscape offers extensive collections of free cabin blueprints for DIY enthusiasts. From Pinterest’s visual inspiration boards to specialized websites hosting downloadable designs, these resources cater to various needs – from compact 8×8 foot retreats to spacious loft-integrated layouts. The most valuable free plans include detailed material lists and construction guidelines suitable for builders of all experience levels.
| Resource Type | Features | Benefits |
|---|---|---|
| Complete Documentation | Dimensioned floor plans, elevation drawings | Code-compliant construction guidance |
| Community Forums | Real-world building experiences | Practical troubleshooting advice |
| Modification Guides | Customization options | Adaptability to local requirements |
Online Platforms and Communities
Pinterest has emerged as a leading visual discovery platform for cabin blueprints, featuring curated collections of small cabin designs with innovative space-saving solutions. Family Home Plans and similar specialized websites offer free sample designs that serve as valuable educational resources for understanding construction documentation.
- Visual discovery platforms with categorized collections
- Specialized blueprint repositories
- Building community forums
- DIY construction blogs
- Video tutorials and guides
Utilizing Cabin Kits for Easy Construction
Cabin kits bridge the gap between scratch building and prefabricated structures, offering a simplified construction experience while maintaining the satisfaction of hands-on building. These comprehensive packages typically include pre-cut lumber, fasteners, windows, doors, and detailed assembly instructions – essentially providing all structural components for the cabin shell.
| Kit Component | Included Items | Advantages |
|---|---|---|
| Structural Elements | Pre-cut lumber, fasteners, windows, doors | Reduced measuring and cutting errors |
| Documentation | Assembly instructions, technical support | Guided construction process |
| Optional Extras | Kitchen components, bathroom fixtures | Comprehensive building solution |

