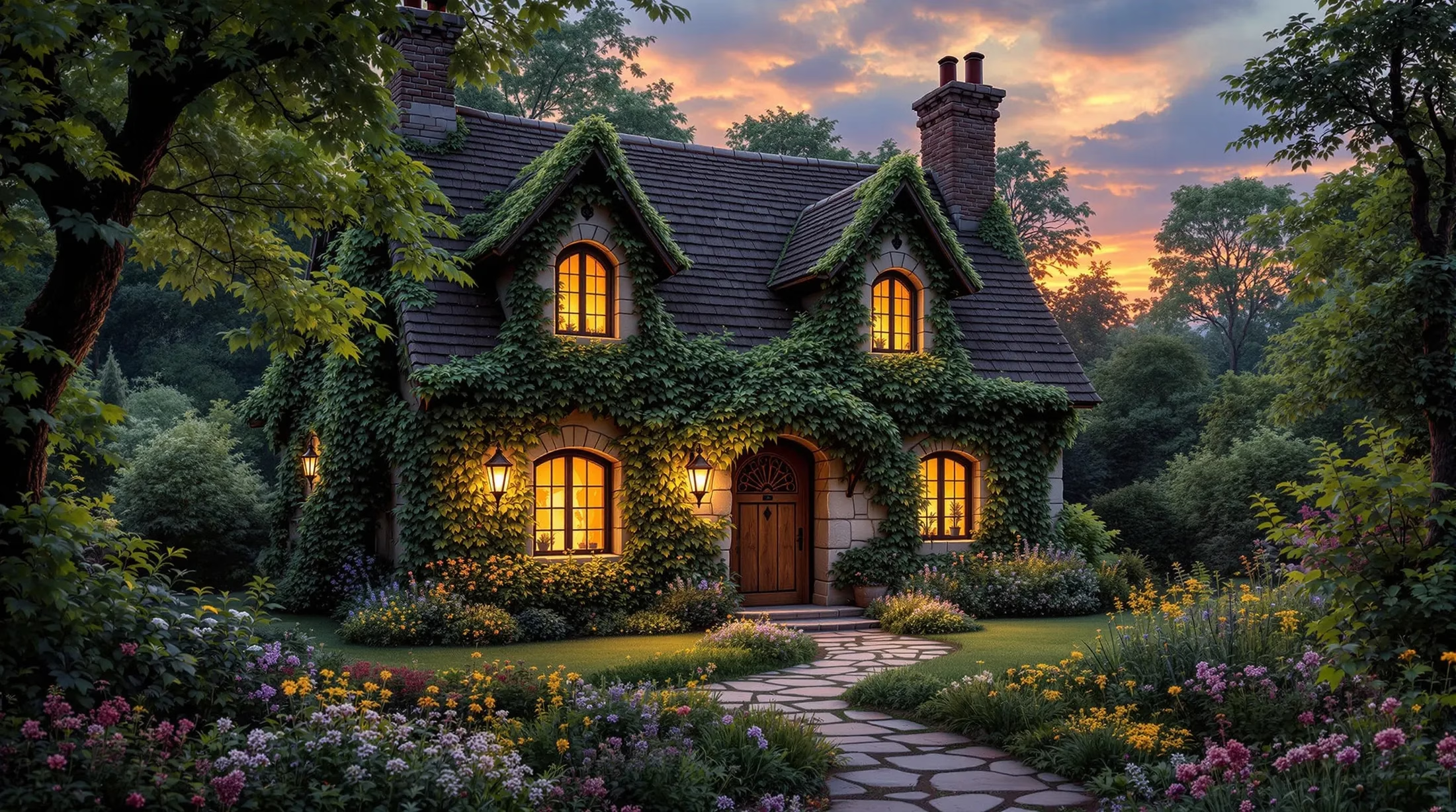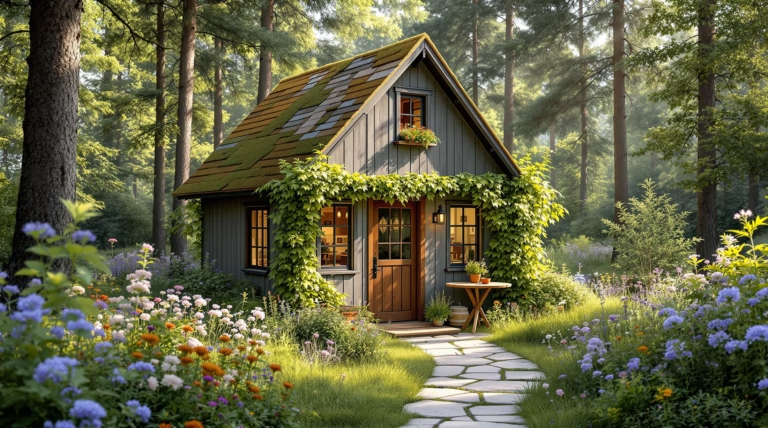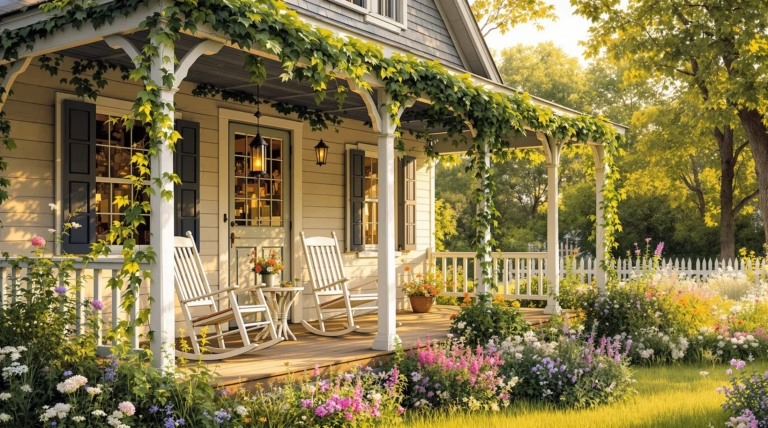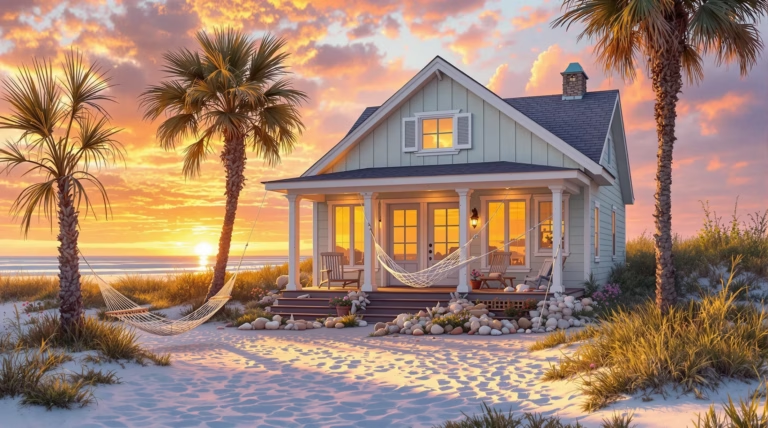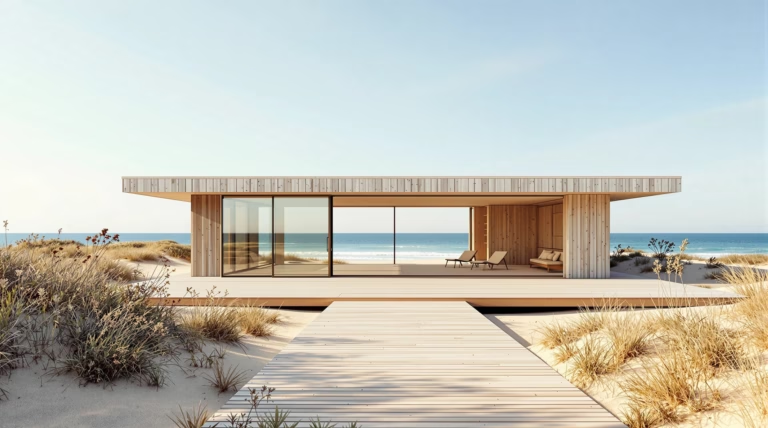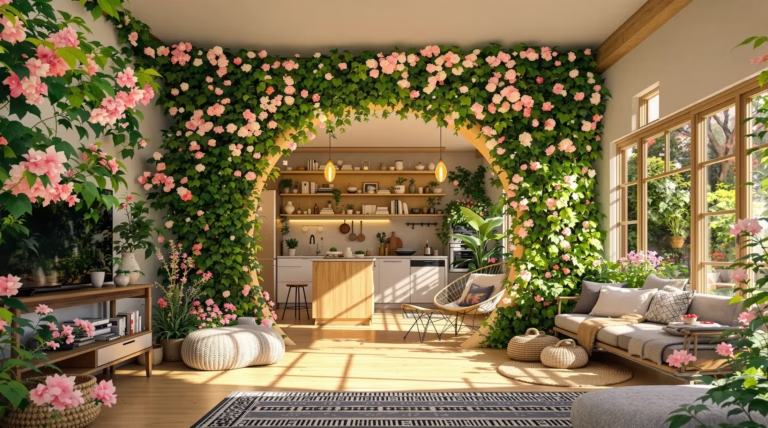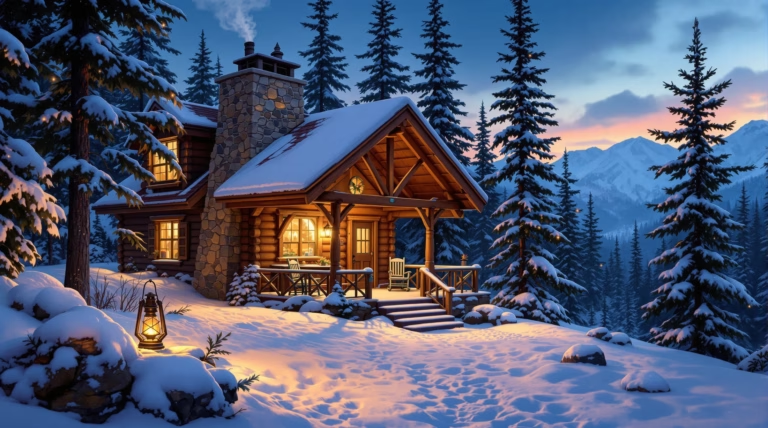Small Cottage Plans: Creative Designs for Cozy Living
Discover the enchanting world of small cottage plans, where charm meets practicality in perfectly proportioned living spaces. Whether you’re dreaming of downsizing or seeking an affordable first home, these delightful designs offer the ideal blend of comfort and efficiency.
Understanding Small Cottage Plans
Small cottage plans have become increasingly popular among homeowners seeking intimate, budget-friendly living spaces. These compact designs excel at creating warm, connected environments that contrast sharply with the impersonal nature of larger homes. Their efficient use of space combines with distinctive architectural elements to create truly special dwellings.
- Decorative trim and unique rooflines for storybook appeal
- Space-maximizing features like lofts for additional storage
- Open-concept layouts that create an illusion of spaciousness
- Strategic room arrangements to eliminate wasted space
- Charming window treatments that enhance curb appeal
What Defines a Small Cottage?
A small cottage typically encompasses less than 1,200 square feet, focusing on creating efficient, cozy living spaces. These homes excel at maximizing every square inch through multi-functional rooms and built-in storage solutions. A defining feature is often the thoughtfully designed porch, which serves both as a welcoming entrance and an extension of living space, typically featuring:
- Fenced perimeter for privacy
- Coverage under the main roof
- Solid flooring construction
- Strategic placement of living areas at the front
- Bedrooms positioned on upper floors or in lofts
Historical Background of Cottage Designs
The cottage concept originated in England as modest dwellings for agricultural workers, derived from the Old English word ‘cot.’ These homes have evolved significantly over time, developing distinct regional characteristics:
| Region | Characteristics |
|---|---|
| English Traditional | Thatched roofs, stone construction |
| American Adaptation | Local materials, climate-specific designs |
| Storybook Style | Steep pitched roofs, arched doorways, asymmetrical layouts |
Popular Styles of Small Cottage Plans
Small cottage plans encompass various architectural styles while maintaining their inherent coziness. From Colonial and Contemporary to Craftsman and European influences, each style brings unique characteristics to the compact footprint.
Modern Cottages: Blending Tradition with Innovation
Modern cottage designs seamlessly integrate traditional charm with contemporary functionality. These innovative plans feature:
- Clean lines and minimalist aesthetics
- Open floor plans for improved flow
- Large windows for natural light
- Multi-functional spaces
- Energy-efficient elements
- Built-in storage solutions
English Cottage House Plans: A Nod to Tradition
English cottage designs embody classic storybook charm with distinctive features that create timeless appeal:
- Steeply pitched roofs and asymmetrical facades
- Masonry or stucco exteriors with timber accents
- Arched doorways and multi-paned windows
- Inglenook fireplaces and exposed beams
- Built-in window seats
- Flowering window boxes
Key Features of Small Cottage Plans
Small cottage plans exemplify efficiency and charm, featuring practical layouts with distinctive architectural elements. These homes typically incorporate open concept designs that create an airy atmosphere within their modest footprint of under 1,200 square feet. The thoughtful integration of cozy living spaces ensures both intimacy and functionality, with every square foot serving a clear purpose.
- Clever loft designs for additional sleeping or storage space
- Two-bedroom layouts with strategic room positioning
- Budget-friendly construction approaches
- Quality-focused design elements
- Natural flow between connected spaces
Architectural Details and Layouts
The distinctive character of small cottage plans emerges through their carefully crafted architectural elements. Steep roofs serve both aesthetic and practical purposes, creating space for lofts or second-floor bedrooms while adding visual appeal. These designs embrace irregular layouts with asymmetrical facades, moving beyond conventional box-like structures to create dynamic living spaces enhanced by decorative trim, dormer windows, and unique rooflines.
| Interior Feature | Design Purpose |
|---|---|
| Front-positioned living rooms | Creates welcoming entry atmosphere |
| Rear or upper-floor bedrooms | Ensures privacy and separation |
| Built-in storage solutions | Maximizes space efficiency |
| Strategic window placement | Connects interior with landscape |
Incorporating Outdoor Living Spaces
Porches stand as the quintessential outdoor feature of small cottage plans, bridging interior comfort with natural surroundings. These integral design elements typically include:
- Privacy fencing for intimate outdoor living
- Main roof coverage for weather protection
- Durable flooring construction
- Seamless indoor-outdoor transitions
- Multi-functional entertainment areas
Beyond porches, well-designed cottage plans incorporate patios, courtyards, and gardens that function as outdoor rooms. These thoughtfully designed exterior spaces create a more expansive living experience while maintaining the cozy essence of cottage living. During favorable weather, these outdoor extensions effectively expand the home’s usable space, allowing homeowners to embrace nature without compromising comfort.

