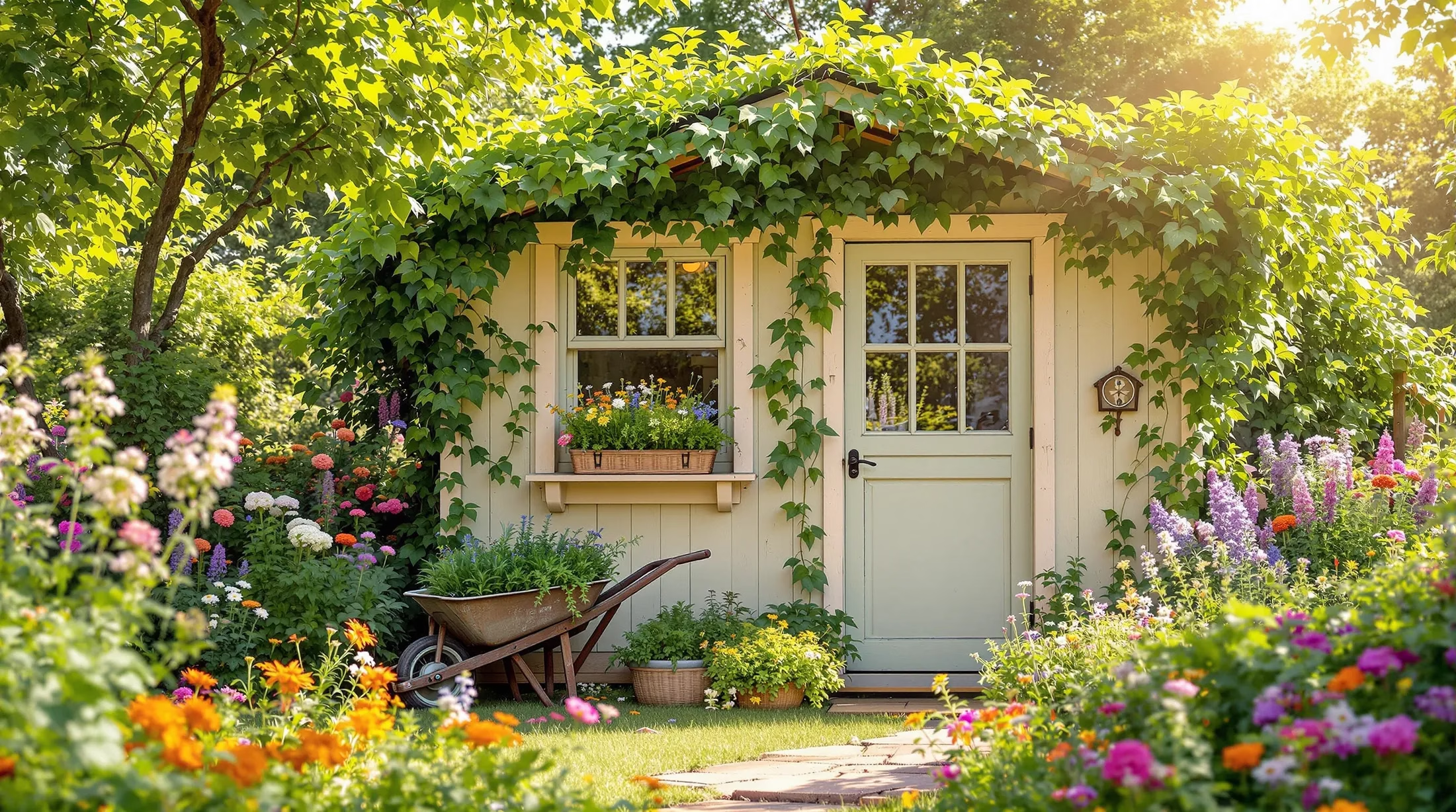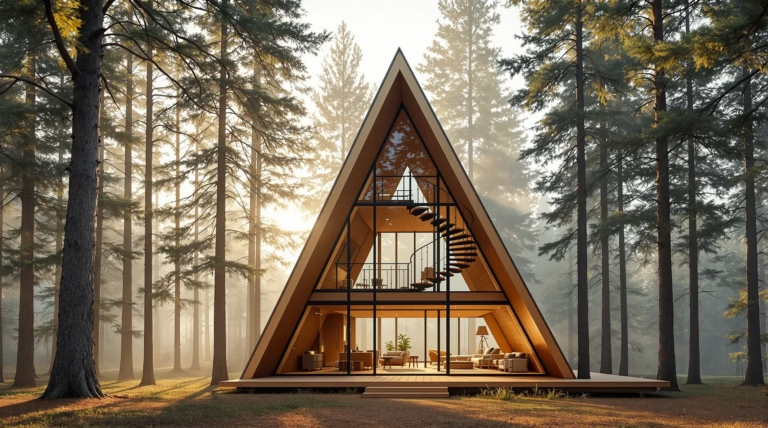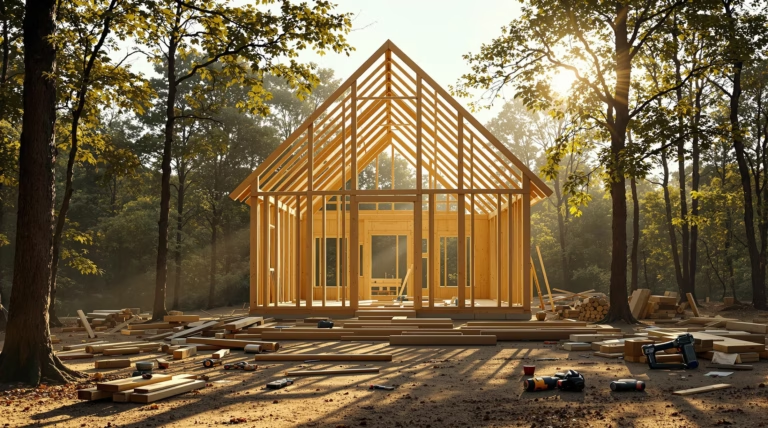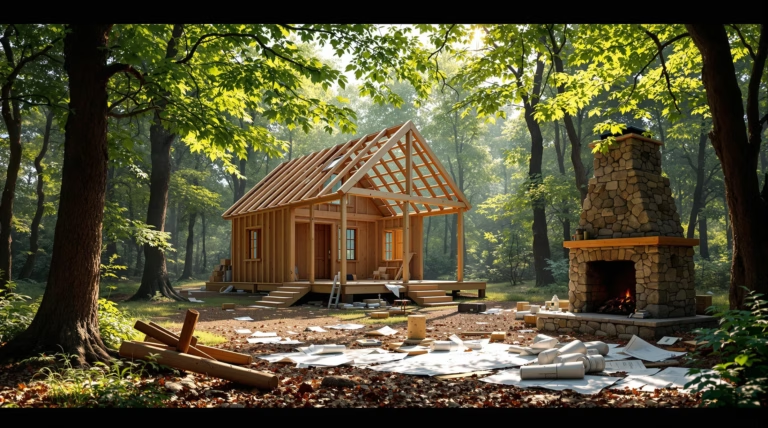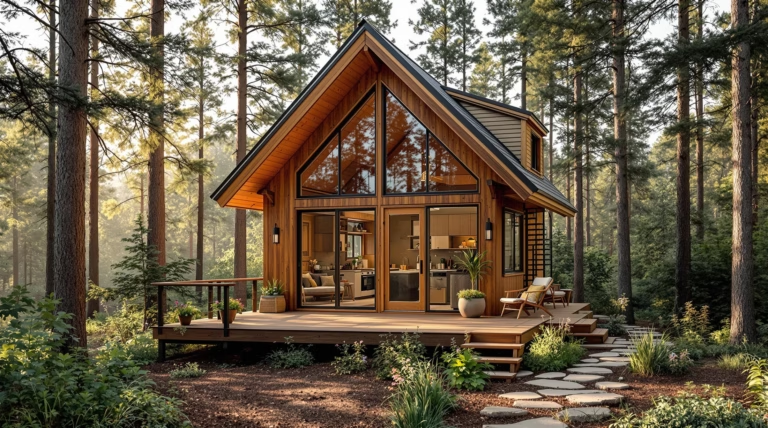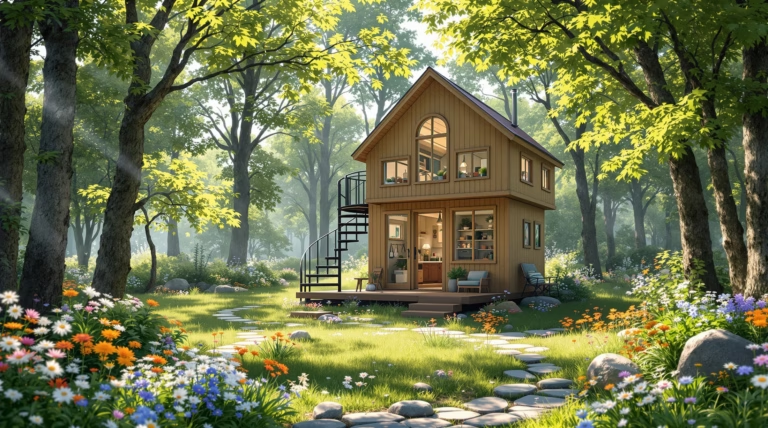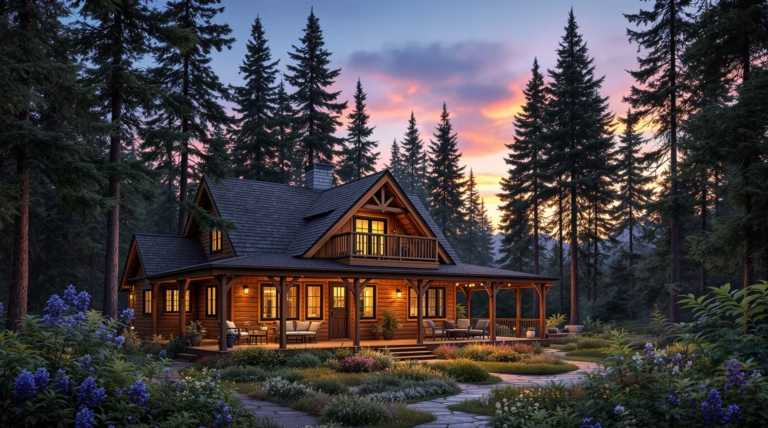Small Garden Shed Plans: DIY Designs and Ideas for Your Outdoor Space
Transform your outdoor space with a practical and stylish garden shed that perfectly fits your needs. Whether you’re looking to organize your tools or create a cozy garden workspace, we’ll guide you through selecting and building the ideal shed for your garden.
Small garden shed plans provide homeowners with efficient storage solutions that maximize limited outdoor spaces. These DIY-friendly designs typically include detailed documentation with step-by-step drawings and comprehensive materials lists, often available as free PDF downloads. Modern shed plans accommodate various spatial requirements, ranging from compact 6×10 designs to more spacious 16×10 options, ensuring a perfect fit for any garden size.
Why Build a Small Garden Shed?
- Protection for tools and equipment from weather damage
- Reduced replacement costs through better tool maintenance
- Enhanced garden safety by eliminating scattered tools
- Versatile space for storage and workspace
- Opportunity for custom organizational systems
- Potential for creating a peaceful garden retreat
Choosing the Right Shed Plan for Your Needs
Success in building your garden shed starts with careful planning and consideration of key factors:
- Space assessment – measure available area including clearance for maintenance
- Storage requirements – inventory of tools and equipment to be stored
- Construction complexity – match plans to your skill level and available time
- Design compatibility – ensure the shed complements your home’s architecture
- Documentation quality – look for detailed instructions and materials lists
Types of Small Garden Shed Plans
Quality shed plans come with comprehensive documentation and are available in various sizes to match different needs. From traditional gabled designs to space-efficient lean-to structures, each type offers unique advantages for your garden space.
Gabled Garden Shed Plans
| Size | Features | Best For |
|---|---|---|
| 8×8 | Optimized for gardening, built-in storage | Small gardens, basic tool storage |
| 8×10 | Windows, workbench space, 80 sq ft | Combined storage and workspace |
| 12×16 | Maximum storage, high ceiling | Large equipment, extensive storage needs |
Lean-to Shed Plans
Lean-to designs offer practical solutions for space-constrained areas, featuring single-pitched roofs that can attach to existing structures. These plans come in various dimensions, including 8×8, 8×10, and 10×12 options, combining efficient storage with simplified construction requirements. Their structural simplicity translates to easier building processes and potential cost savings, making them ideal for homeowners with limited yard space or narrow side areas.
Customizable Shed Plans
Customizable shed plans serve as adaptable blueprints for creating personalized garden storage solutions. These flexible designs include detailed documentation with step-by-step drawings and comprehensive material lists that can be modified to match specific requirements. Whether starting with a standard 10×10 garden shed plan or adapting a 12×16 design with a gable roof, these plans maintain structural integrity while offering design flexibility.
- Add extra windows for increased natural light
- Modify door placement for optimal access
- Incorporate built-in shelving systems
- Install custom potting benches
- Create dedicated tool organization zones
- Design small seating areas for workspace functionality
Building Your Small Garden Shed: Step-by-Step Guide
A successful DIY garden shed project begins with thorough planning and proper documentation. Quality shed plans provide detailed drawings and complete materials lists in PDF format, making construction accessible for builders of all skill levels. Before beginning, verify local building regulations and secure necessary permits to ensure compliance with code requirements.
Essential Tools and Materials
- Basic carpentry tools:
- Tape measure and level
- Hammer and circular saw
- Drill with various bits
- Square and utility knife
- Chalk line
- Required materials:
- Pressure-treated lumber for foundation
- Dimensional lumber for framing
- Exterior-grade plywood
- Roofing materials
- Door hardware and windows
- Appropriate fasteners
Preparing the Shed Foundation
| Foundation Type | Benefits | Considerations |
|---|---|---|
| Concrete Slab | Maximum stability and permanence | Requires extensive site preparation |
| Concrete Pier Blocks | Excellent support, less site work | Good for uneven terrain |
| Gravel Bed | Affordable, good drainage | Requires proper compaction |
| Pressure-treated Skids | Allows future relocation | Needs level ground support |
Constructing the Shed Frame and Walls
Begin with the floor frame using pressure-treated lumber, installing floor joists at 16-inch intervals. Cover with exterior-grade plywood for a solid foundation. Frame walls using 2×4 lumber at 16-inch centers, including top and bottom plates, vertical studs, and proper headers above openings.
- Assembly sequence:
- Build floor frame with moisture-resistant materials
- Construct wall sections flat on the ground
- Raise and brace walls sequentially
- Install window and door frames
- Check for plumb and square alignment
- Secure all wall sections to floor and each other
Installing the Roof and Finishing Touches
Roof installation marks the final major structural phase of your garden shed construction. The process involves carefully assembling and installing roof trusses or rafters according to your plans, ensuring proper spacing and secure attachment to wall top plates. After completing the framework, install roof sheathing (plywood or OSB) followed by your selected roofing material.
- Key roofing steps:
- Position and secure roof trusses at specified intervals
- Install roof sheathing panels
- Apply underlayment for moisture protection
- Install flashing at critical points
- Apply final roofing material with proper overlap
Budgeting and Cost Considerations
| Shed Size | Approximate Cost | Notes |
|---|---|---|
| 4×7 feet (28 sq ft) | Up to $1,000 | Basic small storage |
| 10×12 feet | $6,700 | Pre-built delivered model |
| ‘Marilyn’ DIY design | $850 | Self-build savings |
| ‘Amelia’ DIY design | $1,200 | Larger DIY option |
Estimating Costs for Materials and Labor
- Primary expense categories:
- Foundation materials (concrete, gravel, lumber)
- Framing lumber and sheathing
- Siding and roofing materials
- Doors and windows
- Hardware and fasteners
- Tools and equipment rental
Professional installation typically adds $10-25 per square foot to project costs. DIY construction eliminates this expense but requires careful skill assessment. Consider budgeting for partial professional assistance for complex tasks like electrical work or specialized roofing requirements.
Cost-Saving Tips for DIY Shed Builders
- Material sourcing strategies:
- Visit salvage yards and recycling centers
- Monitor seasonal sales at home improvement stores
- Purchase 10% extra materials to avoid costly returns
- Consider alternative materials like corrugated metal roofing
- Explore composite siding options for long-term value
Legal and Safety Considerations
Before beginning construction, verify local regulations governing accessory structures. Most municipalities have specific requirements for:
- Size limitations
- Setback requirements (typically 5-10 feet)
- Height restrictions
- Permit requirements based on square footage
- Drainage and utility line considerations
- Climate-specific structural requirements
Understanding Local Building Codes and Permits
Local building codes ensure structural safety and neighborhood consistency, making compliance essential before beginning shed construction. Contact your municipal building department or planning office to learn about requirements specific to garden sheds. You’ll need to understand zoning restrictions that govern shed placement, maximum size, and height limitations. Most jurisdictions require specific setbacks (often 5 feet or more) from property lines, existing structures, and utility easements.
- Required documentation for permit applications:
- Detailed dimensional plans
- Complete materials list
- Foundation specifications
- Structural calculations (when required)
- Site placement diagram
While the permit process might seem demanding, it provides valuable protection against future fines or forced structure removal. Many municipalities offer streamlined permitting for small sheds and pre-approved plans for faster approval. Having a qualified professional review your plans before submission can prevent costly modifications later.
Safety Tips for Shed Construction
- Essential personal protective equipment:
- Safety glasses for eye protection
- Work gloves for hand safety
- Sturdy footwear with toe protection
- Hearing protection when using power tools
- Fall protection for roof work
Structural safety ensures long-term shed stability. Follow plan specifications precisely for foundation preparation, ensuring proper drainage and level construction. Use pressure-treated lumber for ground contact areas and appropriate fasteners for outdoor exposure. Maintain correct spacing between studs and rafters (typically 16 or 24 inches on center) for proper weight distribution.
- Construction site safety measures:
- Maintain clean, organized work areas
- Secure tools when not in use
- Use proper ladder placement techniques
- Install diagonal bracing for wind resistance
- Secure incomplete structures overnight
Conclusion: Enhancing Your Outdoor Space with a Garden Shed
A garden shed transforms your outdoor space by creating organization, enhancing aesthetics, and increasing functionality. Even a small 8×8 shed can dramatically improve your gardening experience by providing a dedicated home for tools, supplies, and equipment. This organization not only keeps your garden tidy but also protects valuable items from weather damage, extending their useful life.
The flexibility of DIY garden shed projects allows for customization to match your specific needs, from simple 28-square-foot structures to substantial 224-square-foot spaces. Many designs can be modified with extended roofs, additional windows, or multi-functional features. When thoughtfully integrated into your landscape design, a garden shed creates a cohesive outdoor environment that enhances both functionality and visual appeal for years to come.

