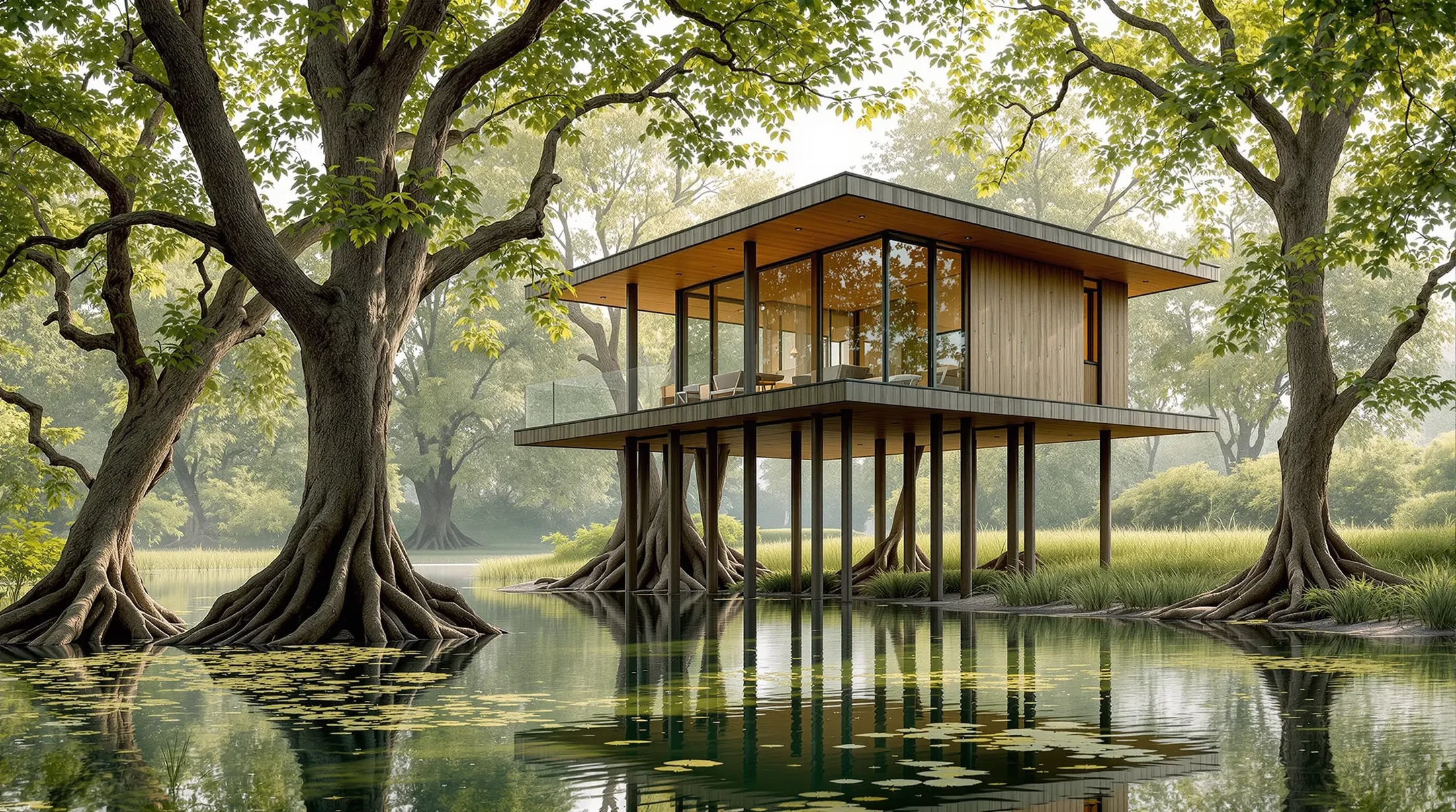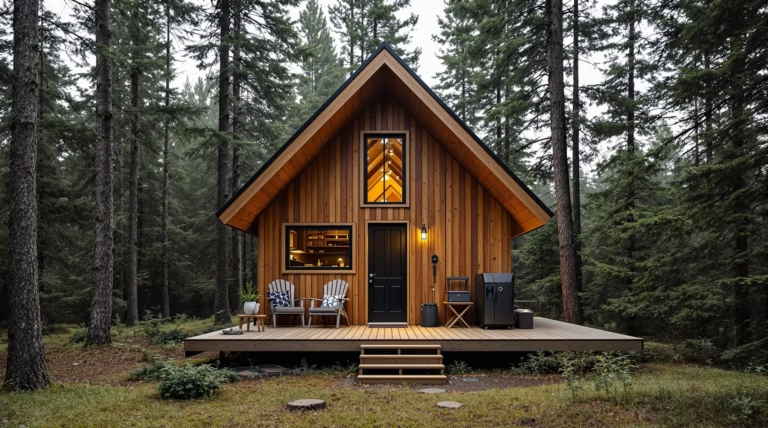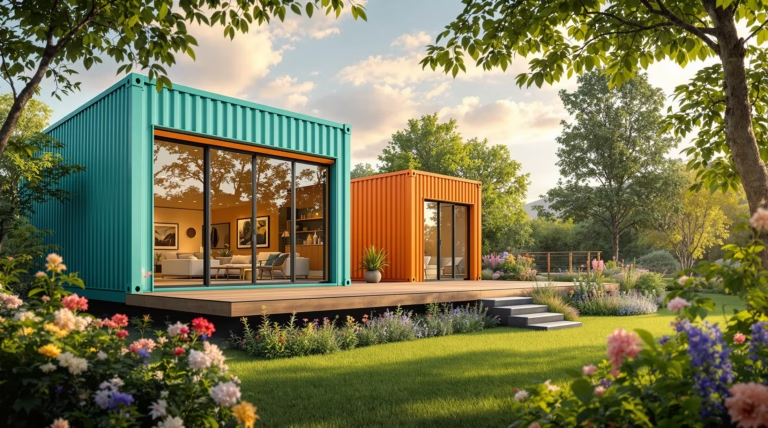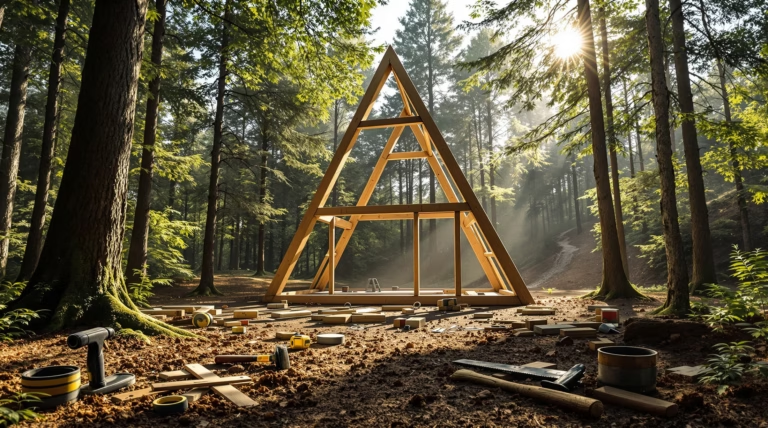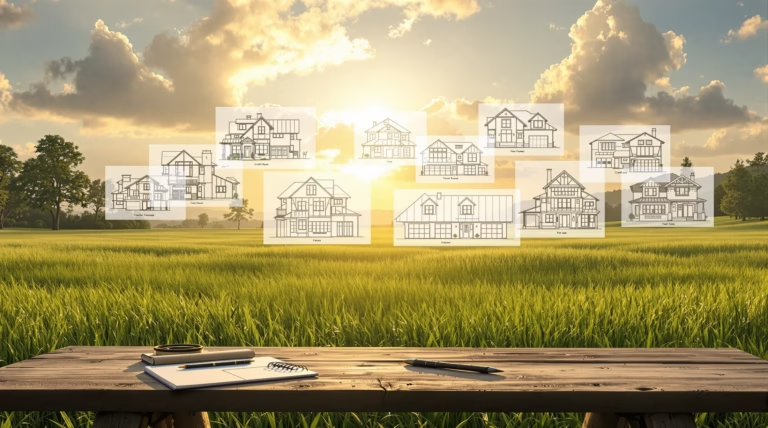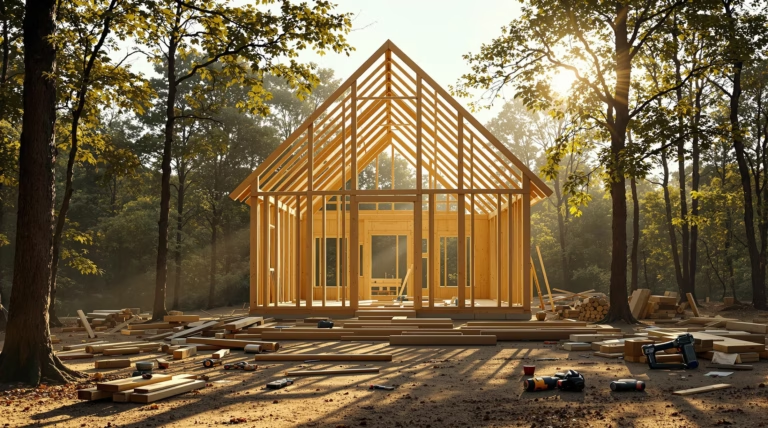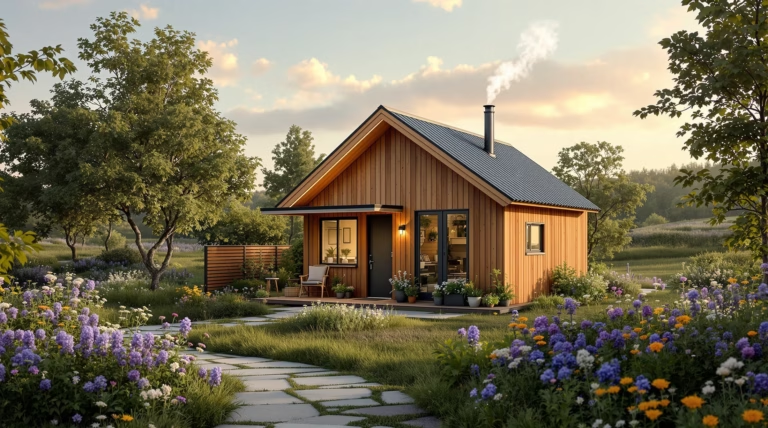Small House on Stilts: Innovative Designs and Ideas
Discover how small houses on stilts are revolutionizing residential architecture by combining innovative design with practical solutions. These elevated structures not only offer protection against environmental challenges but also create unique living spaces that maximize views and minimize environmental impact.
Small houses on stilts represent an innovative approach to residential architecture that combines practicality with aesthetic appeal. These elevated structures rise above the ground on vertical supports, creating unique living spaces that address several environmental challenges while offering distinctive advantages. The concept has gained popularity beyond flood-prone regions, attracting those seeking alternative housing solutions with minimal environmental impact.
The elevation of these homes serves multiple purposes beyond their striking appearance. By raising the main living area off the ground, these structures provide natural protection against flooding, improved airflow, and often spectacular views of the surrounding landscape. This architectural style has deep historical roots in coastal communities and tropical regions, but modern designs have adapted and evolved to suit contemporary needs, sustainability concerns, and aesthetic preferences.
What is a Small House on Stilts?
A small house on stilts is a compact residential structure elevated above ground level by vertical supports—typically timber posts or concrete pillars. These supports, known as stilts, are anchored to cement piers embedded firmly in the ground, creating a stable foundation that elevates the entire living space. Unlike traditional foundations that sit directly on the ground, stilted designs create a deliberate separation between the earth and the dwelling, resulting in a distinctive architectural profile and functional advantages.
The elevation height can vary significantly based on location and purpose—from just a few feet off the ground to provide basic flood protection, to towering heights that maximize views or accommodate extreme water level variations. The space beneath these homes can serve multiple functions, including storage, parking, or outdoor living areas. Modern small houses on stilts combine engineering precision with architectural creativity, resulting in structures that are not only secure and functional but also visually striking and environmentally responsive.
Benefits of Building on Stilts
- Enhanced flood resilience and protection against water damage
- Improved natural ventilation and airflow for better cooling
- Minimal disruption to natural landscape and drainage patterns
- Superior views and increased privacy from street level
- Reduced need for extensive ground excavation
- Viable construction options for challenging terrain
- Additional functional space beneath the structure
Innovative Designs for Small Houses on Stilts
Innovative designs for small houses on stilts have evolved significantly, blending functional necessity with architectural creativity. These elevated structures showcase remarkable design diversity—from minimalist beach cottages to elaborate mountain retreats. Contemporary architects are pushing boundaries by incorporating sustainable materials, adaptive layouts, and aesthetic elements that complement the surrounding landscape while maximizing the unique advantages of elevated construction.
Diverse Architectural Styles
| Style | Key Features | Environmental Considerations |
|---|---|---|
| Coastal-Inspired | Weathered wood exteriors, expansive decks, panoramic windows | Hurricane-resistant features, salt spray protection |
| Mountain-Inspired | Robust timber construction, steep pitched roofs | Snow load capacity, thermal insulation |
| Modern Fusion | Asian-inspired minimalism, European chalet elements | Sustainable materials, energy efficiency |
Modular and Custom Configurations
Modular design approaches have revolutionized the construction of small houses on stilts, offering unprecedented flexibility, cost efficiency, and quality control. These systems feature pre-fabricated components manufactured off-site under controlled conditions, then transported and assembled at the building location. The modular approach dramatically reduces construction time while allowing homeowners to expand or reconfigure their spaces as needs change.
- Telescoping stilts for uneven terrain adaptation
- Pivoting floor sections for optimal sun exposure
- Expandable modules for flexible living spaces
- Hydraulic systems for height adjustments
- Mechanical rotation capabilities for varying views
Sustainable Living in Small Houses on Stilts
Sustainable living has become a cornerstone in the evolution of small houses on stilts, offering a harmonious blend of environmental consciousness and practical living solutions. These elevated dwellings naturally minimize ground disturbance and preserve natural water flow patterns. The vertical separation from the earth creates unique opportunities for implementing sustainable systems while reducing the overall ecological footprint.
- Improved natural ventilation reducing reliance on artificial cooling
- Maximized solar exposure for renewable energy generation
- Integration of closed-loop water systems
- Implementation of composting toilets
- Usage of energy-efficient appliances
Eco-Friendly Materials and Minimal Footprint
| Material Type | Applications | Environmental Benefits |
|---|---|---|
| Reclaimed Timber | Structural elements, finishing details | Reduces virgin resource extraction |
| Recycled Metal | Roofing, hardware | Minimizes manufacturing impact |
| Bamboo | Flooring, cabinetry | Rapidly renewable resource |
| Natural Insulation | Walls, ceiling | Low environmental impact |
Incorporating Solar Panels for Energy Efficiency
Solar panel integration leverages the elevated position of stilted houses to maximize sun exposure and energy generation potential. Unlike ground-level homes, these structures often enjoy unobstructed access to sunlight throughout the day, enabling strategic placement of photovoltaic panels on roofs or specialized mounting systems attached to the stilts.
- Solar tracking capabilities increasing energy production by up to 40%
- Enhanced insulation systems designed for elevated construction
- Thermally efficient windows for natural light optimization
- Smart home technology for energy consumption management
- Battery storage systems for off-grid operation
- Resilient power solutions for remote locations
The Tiny House Movement and Community Engagement
The Tiny House Movement champions living spaces under 400 square feet, emphasizing simplicity, sustainability, and minimalism. This architectural and social movement encourages downsizing living spaces and possessions, focusing on experiences rather than material accumulation. The movement particularly resonates with individuals seeking to reduce environmental impact, achieve financial freedom, or embrace intentional living.
The Role of Tiny House Builders
Specialized tiny house builders serve as essential bridges between architectural vision and practical reality. These professionals excel in maximizing functionality within limited square footage while ensuring structural integrity, particularly crucial for elevated designs.
- Expert knowledge in material selection and weight distribution
- Specialized weather resistance techniques for elevated structures
- Integration of multi-functional features and convertible furniture
- Custom solutions for specific site conditions
- Innovative vertical storage systems implementation
- Compact appliance integration expertise
Tiny House Communities and Collaborative Design
Tiny house communities represent a natural evolution of the movement, creating clusters of like-minded individuals who share physical proximity and values centered around sustainability and intentional living. These communities range from informal gatherings of independently owned tiny houses on shared land to formal developments with common amenities and collaborative governance structures.
- Shared environmental challenges in coastal regions
- Collective knowledge about elevation techniques
- Foundation systems expertise exchange
- Weather adaptation strategies
- Community-based problem-solving approaches
Collaborative design has transformed how tiny houses on stilts are conceived and executed. Online platforms facilitate design sharing and improvement, where concepts like beach houses on piers or mountain cabins on posts evolve through collective refinement. This open-source approach has accelerated innovation, particularly in addressing challenges like creating stable foundations in flood zones or maximizing views without compromising stability.
Challenges and Considerations for Building Small Houses on Stilts
Building a small house on stilts requires precise engineering and design considerations. The structural integrity depends on proper foundation planning, with correctly placed piers constructed from robust materials like large timbers on cement bases. These elements must effectively distribute the house’s weight while withstanding environmental pressures such as flooding, high winds, or unstable ground conditions.
- Precise engineering calculations for stilt heights
- Strategic spacing and anchoring methods
- Critical connection points between stilts and house frame
- Environmental factor considerations
- Seasonal flooding pattern analysis
- Soil erosion potential assessment
Understanding Tiny House Building Codes
| Code Consideration | Requirements |
|---|---|
| Minimum Stilt Height | Jurisdiction-specific measurements |
| Foundation Specifications | Engineered plans with professional stamps |
| Wind Resistance | Local standards compliance |
| Emergency Egress | Safety provisions and access points |
Cost Implications of Building on Stilts
Building a small house on stilts typically adds 15-30% to overall project costs compared to traditional construction. This premium stems from specialized foundation systems, structural engineering consultations, and specialized equipment requirements.
- Reduced insurance premiums in flood-prone areas
- Minimized potential repair costs from flooding
- Transformation of unbuildable land into viable sites
- Long-term value despite higher initial investment
- Specialized equipment and labor costs
- Additional elements like staircases and elevated decking

