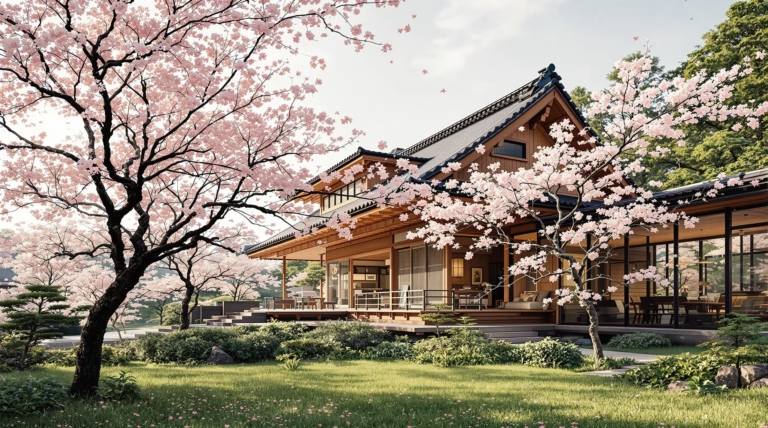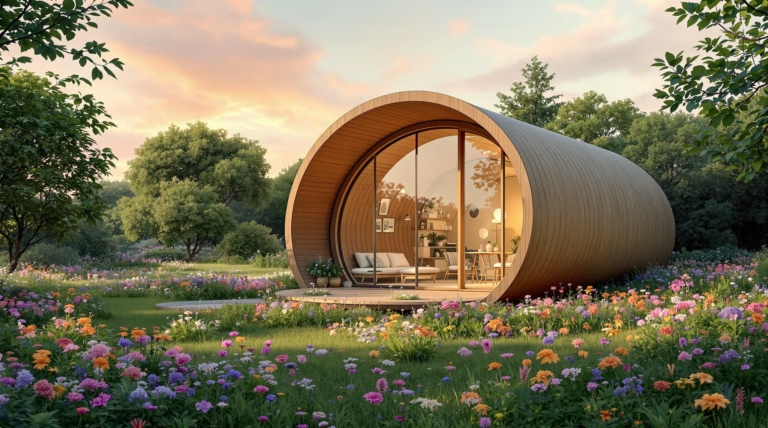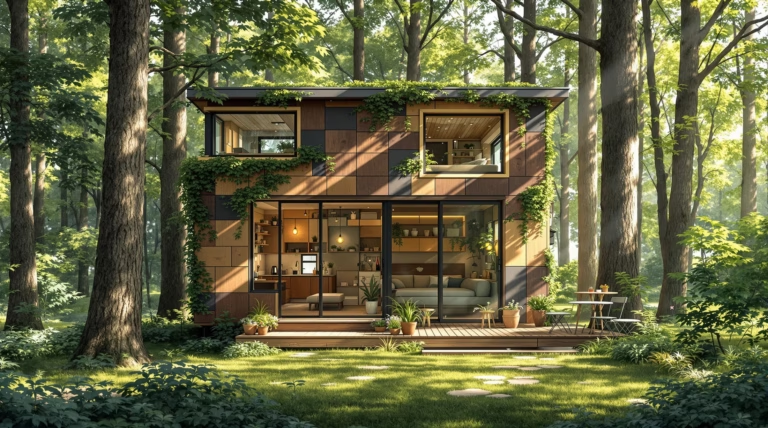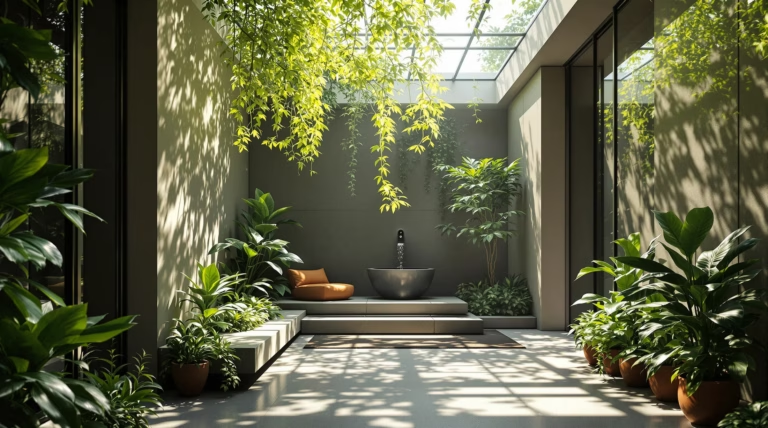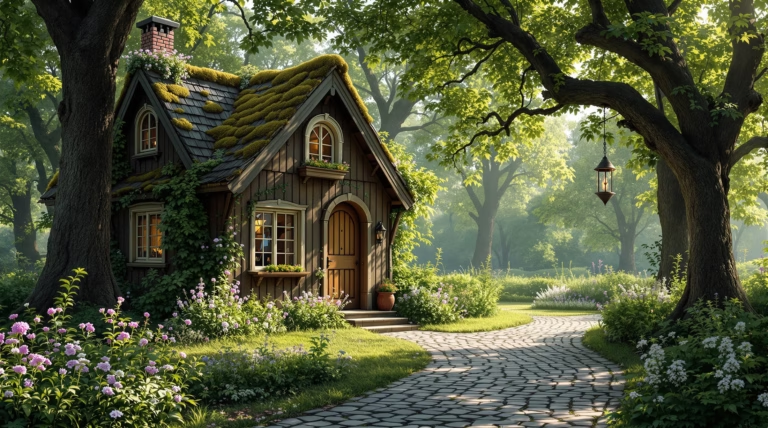Small House Plans with Loft: Creative Designs for Cozy Living
Looking to maximize living space without expanding your home’s footprint? Small house plans with loft designs offer an innovative solution that combines style, functionality, and smart space utilization. Let’s explore how these clever architectural designs can transform your living experience.
Understanding Small House Plans with Loft
Small house plans with loft designs represent an ingenious approach to compact living, offering homeowners the perfect balance between functionality and aesthetic appeal. By utilizing vertical space, these plans create additional livable areas without increasing the home’s footprint. Lofts transform what would otherwise be empty overhead space into practical zones for sleeping, working, or storage.
The concept of efficient space usage lies at the heart of these designs. In a world where housing prices continue to rise and environmental concerns grow, small houses with lofts provide an economical and eco-friendly alternative to conventional homes. These designs cater to minimalists, first-time homeowners, and those looking to downsize while maintaining comfort and style in their living arrangements.
What is a Loft in Small House Plans?
A loft in small house plans refers to an open, elevated space that typically sits beneath a pitched roof, accessed by stairs or a ladder. Unlike traditional second floors with fully enclosed rooms, lofts feature open designs that visually connect to the main living areas below, creating an atmosphere of spaciousness despite the compact dimensions.
Lofts maximize vertical space through clever design strategies. They often feature partial-height walls, railings, or no enclosures at all, allowing light and air to flow freely throughout the home. The space beneath high ceilings becomes functional, making lofts an essential component in modern compact living designs.
Benefits of Loft Spaces in Small Homes
- Versatile functionality – can serve as bedrooms, home offices, or reading nooks
- Enhanced spatial perception through vertical openness
- Improved energy efficiency with natural heat circulation
- Cost-effective solution without foundation expansion
- Adaptable spaces that evolve with changing lifestyle needs
- Better natural light distribution throughout the home
Popular Designs for Small House Plans with Loft
Small house plans with loft have gained tremendous popularity, offering creative solutions that blend style and functionality. These designs ingeniously utilize vertical space to create multi-functional areas that enhance the living experience without expanding the home’s footprint. From minimalist retreats to charming cottages, the variety of available designs ensures there’s something for every taste and lifestyle need.
Tiny House Plans with Loft: Maximizing Space
| Feature | Description |
|---|---|
| Typical Ground Floor | 100-400 square feet |
| Key Design Elements | Low-profile mattresses, built-in storage, multi-functional furniture |
| Access Solutions | Sliding ladders, space-saving spiral staircases |
| Comfort Features | Strategic window placement, natural ventilation |
Modern Farmhouse Plans with Loft
Modern farmhouse plans with loft spaces brilliantly merge rustic charm with contemporary functionality. These designs typically feature clean lines and minimalist aesthetics while incorporating traditional farmhouse elements like pitched roofs, which create perfect opportunities for spacious lofts. The signature look includes bright, open interiors with contrasting black window frames, shiplap accents, and natural wood elements that bring warmth to the clean design.
- Exposed beams and vaulted ceilings
- Oversized windows for natural light
- Architectural staircases with storage solutions
- Perfect blend of country comfort and modern design
- Versatile loft spaces for various uses
Rustic Cabin Designs with Loft
Rustic cabin designs with lofts embody the perfect mountain retreat experience while making the most of limited space. These enchanting structures showcase natural materials like stone, timber, and reclaimed wood, creating an authentic wilderness atmosphere. The strategically positioned lofts serve as intimate sleeping quarters, offering breathtaking views through gable-end windows or dormers.
- Natural material integration – stone, timber, reclaimed wood
- Strategic loft positioning for optimal views
- Seamless indoor-outdoor connection through porches and decks
- Exposed timber trusses for structural support and visual appeal
- Creative staircase solutions from space-saving ladders to log staircases
- Open-concept main floors with dramatic vertical spaces
Incorporating Outdoor Living in Small House Plans
The integration of outdoor living spaces in small house plans with lofts creates an expanded sense of home beyond interior confines. These thoughtfully crafted outdoor areas effectively increase usable space without altering the home’s compact footprint. The seamless blend between indoor and outdoor environments provides valuable zones for relaxation, entertainment, and natural connection.
Enhancing Curb Appeal with Outdoor Spaces
| Feature | Benefits |
|---|---|
| Front Porches | Weather protection, welcoming transition space |
| Wrap-around Verandas | Visual interest, dimensional contrast |
| Outdoor Fireplaces | Focal point creation, extended seasonal use |
| Strategic Landscaping | Enhanced visual appeal, natural integration |
Cost Considerations for Building Small House Plans with Loft
Understanding the financial aspects of building a small house with a loft is essential for project success. These compact designs typically cost 30-60% less than traditional homes, thanks to reduced material requirements, smaller foundations, and decreased labor needs. However, final costs vary significantly based on location, design complexity, and material selections.
Get a Cost to Build Report
- Professional analysis with customized estimates
- Detailed breakdowns of construction phases
- Cost range: $100-$500 for comprehensive reports
- Local building code and market condition considerations
- Valuable tool for contractor negotiations
- Prevention of budget surprises and estimation errors
Budget-Friendly Tips for Small House Construction
Building a small house with a loft can be cost-effective without sacrificing quality. Strategic timing of construction during off-season periods (fall or winter) often yields better contractor rates and potential savings. For the loft area, consider using engineered wood products instead of solid hardwood, or explore salvaged materials to add character while reducing costs. The open concept design in loft spaces not only maximizes the feeling of spaciousness but eliminates expenses tied to interior walls and doorways.
- DIY approach can reduce labor costs by 15-20% through:
- Basic carpentry work
- Painting and finishing
- Insulation installation
- Simple fixture mounting
- Acting as your own general contractor saves 15-25% on markup fees
- Energy efficiency measures:
- Strategic window placement in loft areas
- Proper insulation installation
- Potential tax incentives and rebates
| Construction Phase | Cost-Saving Strategy |
|---|---|
| Initial Planning | Off-season construction scheduling |
| Materials Selection | Engineered alternatives, salvaged materials |
| Construction Management | Self-contractor role, DIY where possible |
| Long-term Planning | Phased construction approach |
Consider implementing a phased construction approach – complete essential elements first and add custom features later as budget allows. This strategy creates a practical pathway to achieving your dream small house with loft while maintaining financial responsibility.



