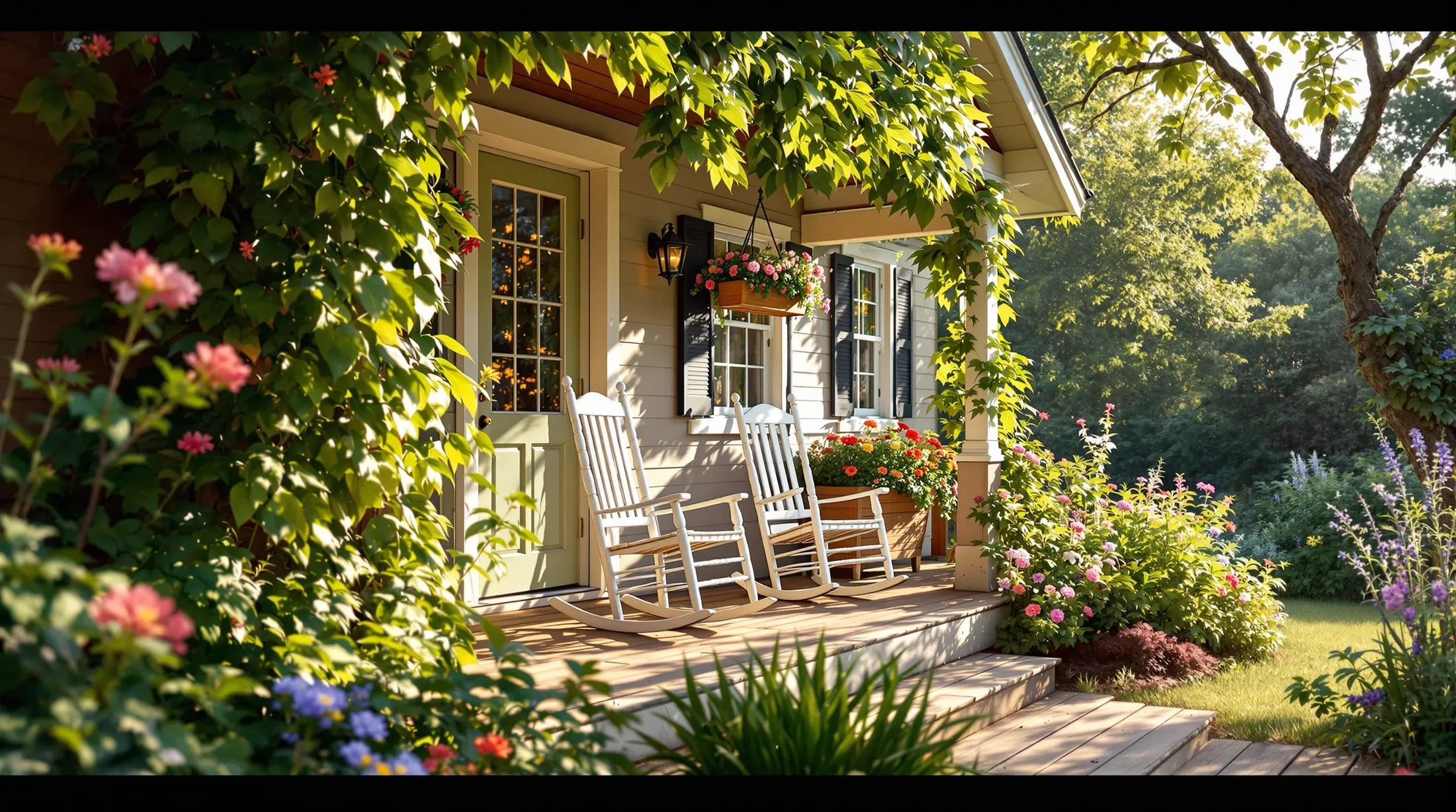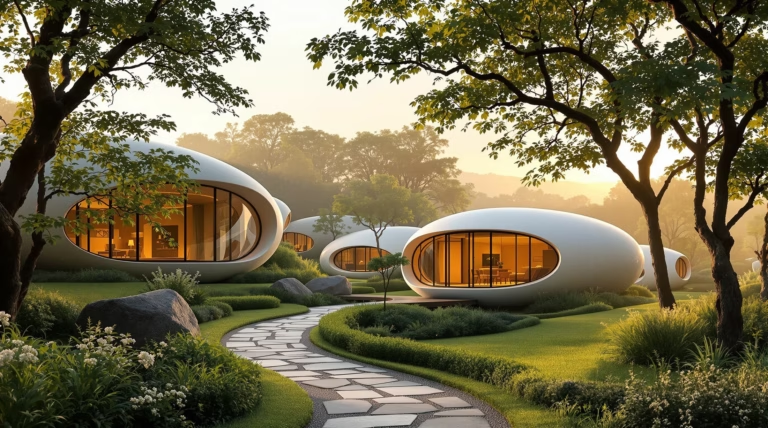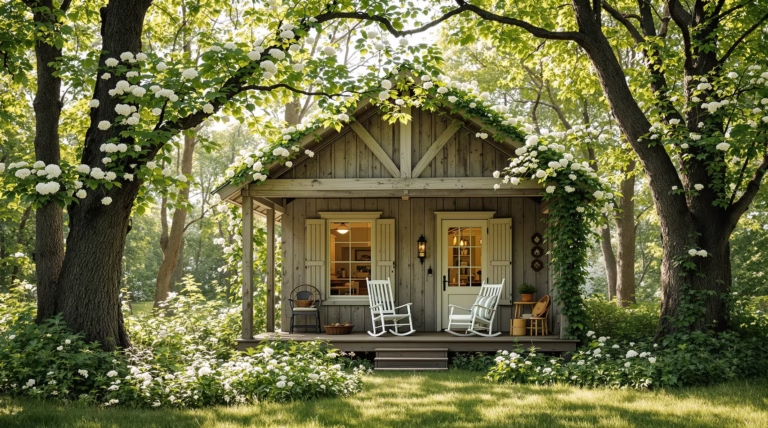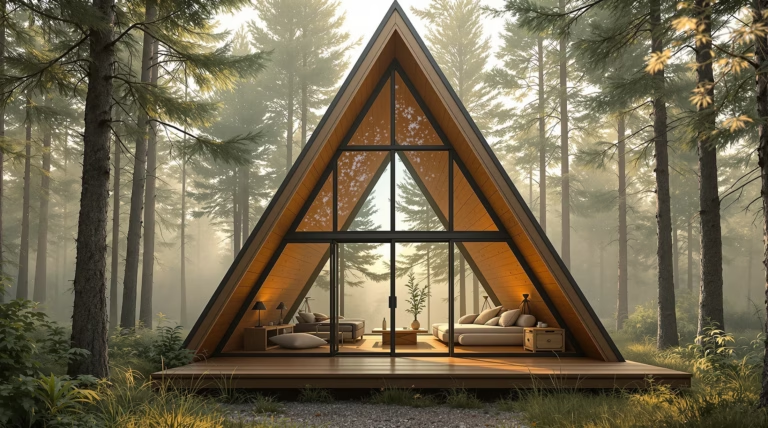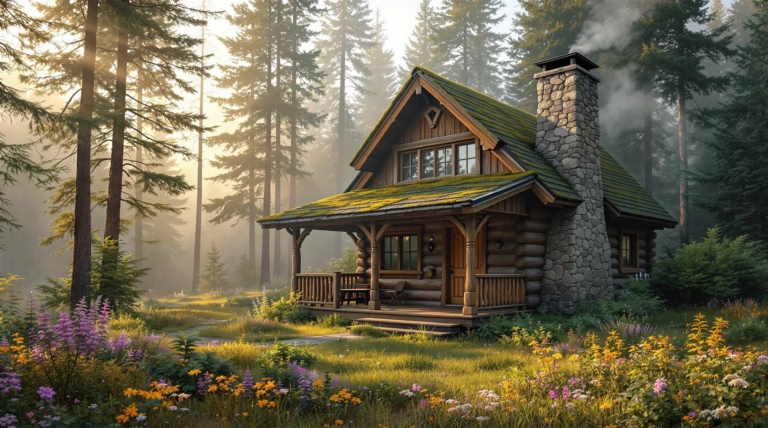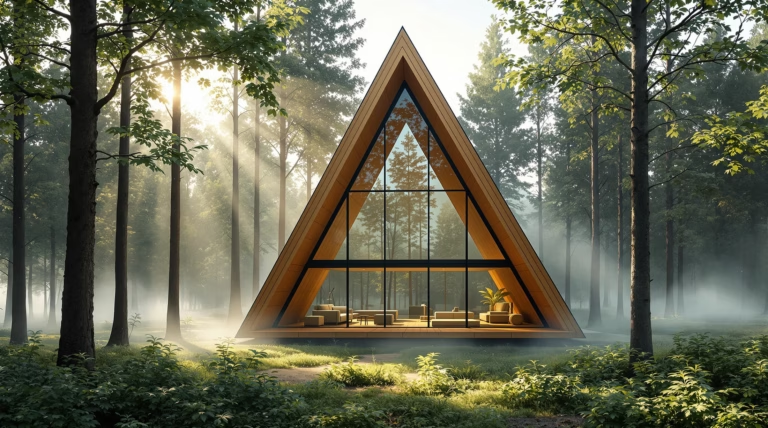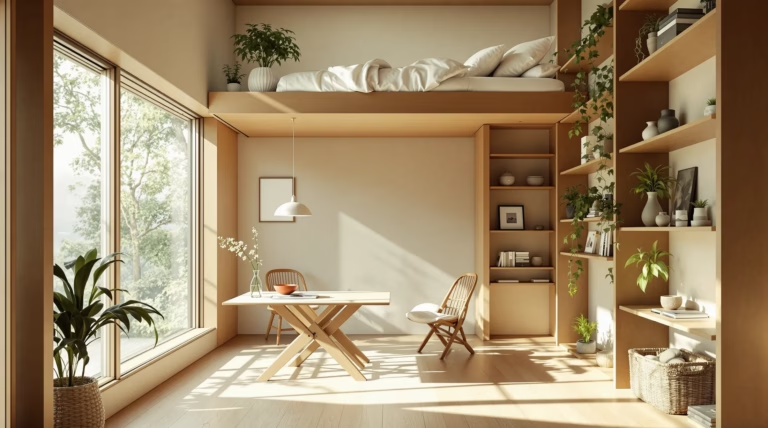Small House Plans with Porch: Cozy Designs for Your Dream Home
Discover how small house plans with porches can transform your living experience by combining efficient space utilization with the charm of outdoor living. These innovative designs prove that downsizing doesn’t mean compromising on comfort or style.
Understanding Small House Plans with Porch
Small house plans with porches represent the perfect marriage of cozy interior spaces and outdoor enjoyment. These thoughtfully crafted homes maximize functionality while creating inviting spaces that make every square foot count. The addition of a porch seamlessly extends living areas, offering versatile spaces for relaxation and entertainment.
Minimalist floor plans form the foundation of these designs, focusing on essential spaces while eliminating rarely used rooms common in larger homes. This streamlined approach reduces construction and maintenance costs while promoting a simplified lifestyle with less upkeep.
Benefits of Small House Plans
- Lower construction costs and reduced mortgage payments
- Decreased utility expenses for heating and cooling
- Efficient space utilization through multipurpose rooms
- Smart storage solutions and thoughtful layouts
- Reduced environmental impact
- Enhanced sense of spaciousness through vaulted ceilings and large windows
The Appeal of Porches in Small House Designs
Porches serve as natural extensions of living space, creating a seamless transition between indoor and outdoor environments. These versatile areas offer multiple benefits:
- Additional living space for dining and entertaining
- Protected entryways from weather elements
- Covered outdoor storage solutions
- Sheltered delivery areas
- Enhanced curb appeal and architectural interest
- Natural connection to surrounding landscape
Popular Styles of Small House Plans with Porch
The architectural landscape offers diverse styles of small house plans with porches, each bringing unique character to compact living spaces. From traditional to contemporary designs, these homes demonstrate that limited square footage doesn’t restrict style or outdoor enjoyment.
Country Style House Plans
Country style designs embrace rural charm with practical features:
- Screened porches for bug-free outdoor living
- Board-and-batten siding for authentic character
- Wrap-around porch options for maximum outdoor enjoyment
- Multiple access points connecting interior to exterior spaces
- Built-in seating areas for social gatherings
Modern Farmhouse Plans
Modern farmhouse designs blend rustic elements with contemporary features:
- Black-framed windows for dramatic contrast
- Vertical siding and metal roof accents
- Spacious front porches with clean-lined columns
- Vaulted porch ceilings matching interior treatments
- Mixed material elements including cable railings and concrete floors
- Strategic positioning for optimal natural ventilation
Cottage House Designs
Cottage house designs embrace charming irregularity and storybook appeal through asymmetrical layouts, varied rooflines, and delightful architectural details. These enchanting small homes feature inviting front porches that bridge the gap between public and private spaces. Despite their compact footprints, cottage designs surprise with spacious interiors, utilizing vaulted ceilings, built-in storage, and clever room arrangements to maximize every square inch.
- Decorative brackets and turned posts
- Ornamental railings and intricate trim work
- Window boxes and climbing plants
- Integrated garden spaces
- Sheltered outdoor living areas
Design Features of Small House Plans with Porch
Small house plans with porches showcase remarkable versatility in design features that optimize both functionality and aesthetic appeal. These thoughtfully crafted homes combine space efficiency with architectural character, creating inviting dwellings that feel larger than their modest footprints suggest. Their adaptability to different preferences, site conditions, and regional architectural traditions maintains core benefits of affordability and easy construction.
Two-Story Country Designs
- Double porches – one on each level
- Covered connections between levels
- Central staircases with open configurations
- Board-and-batten siding
- Metal roof accents
- Classic column details
Contemporary Layouts
Contemporary layouts embrace clean lines and innovative features that maximize functionality. These designs feature flexible great rooms flowing seamlessly onto covered outdoor areas, creating unified living experiences that feel spacious despite modest square footage.
- Asymmetrical rooflines
- Mixed exterior materials
- Dramatic window arrangements
- Streamlined porch designs
- Smart home systems integration
- Energy-efficient features
Efficient Modern Designs
Efficient modern designs represent the pinnacle of simplicity and functionality. These homes embrace minimalist principles with clean lines, uncluttered spaces, and purpose-driven layouts that eliminate wasted square footage. Large windows and sliding glass doors create visual continuity between interior living spaces and covered porches, while partially recessed porch configurations provide weather protection without disrupting visual flow.
- Integrated porch architecture
- Open-concept arrangements
- Defined activity zones
- Efficient traffic patterns
- Proportioned furniture spaces
- Minimalist material palettes
Choosing the Right Small House Plan with Porch for You
Finding the perfect small house plan with a porch requires balancing aesthetic preferences with practical considerations. Each homeowner brings unique requirements, from desired square footage to specific architectural styles that align with their vision. Today’s small house market offers incredible diversity, from chic farmhouse designs with expansive front porches to contemporary cottages with intimate screened retreats that maximize limited space.
Modern small house designs feature versatile layouts with flexible floor plans that adapt to changing needs. Many incorporate convertible spaces functioning as guest rooms, home offices, or hobby areas. When evaluating potential designs, consider both current needs and future lifestyle changes. The right small house plan creates a foundation for comfortable living while reflecting personal aesthetic and functional priorities.
Factors to Consider
- Number of occupants and frequency of entertaining guests
- Daily activities and lifestyle requirements
- Outdoor dining space needs and porch dimensions
- Work-from-home considerations and quiet spaces
- Climate impact on porch orientation and design
- Long-term maintenance requirements
- Energy efficiency considerations
- Material quality and durability
| Porch Orientation | Benefits | Considerations |
|---|---|---|
| South-facing | Winter warmth, natural light | May need summer shade features |
| North-facing | Cool summer comfort | Limited natural light |
| East/West-facing | Morning/evening sun exposure | Requires strategic shading |
Customizing Your Small House Plan
Most small house plans offer modification options to reflect personal style and specific requirements. Designers provide services to adjust porch dimensions, column styles, and other elements while maintaining structural integrity. Whether you desire a cozy front porch for intimate conversations or dream of a wraparound design, customization can transform a standard plan into your ideal living space.
- Built-in seating arrangements
- Strategic outdoor lighting solutions
- Roof overhang modifications
- Complementary trim details
- Coordinated flooring materials
- Custom railing designs

