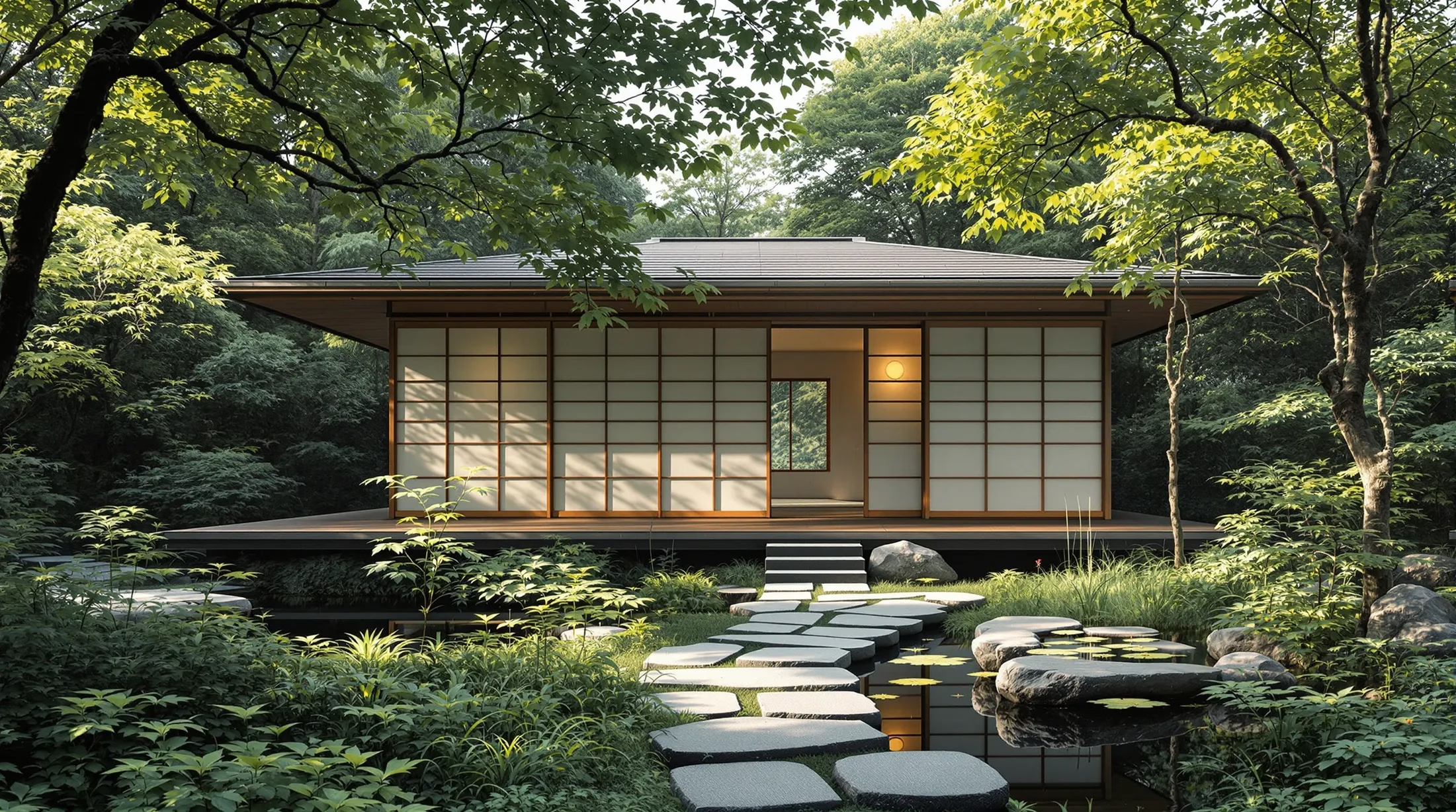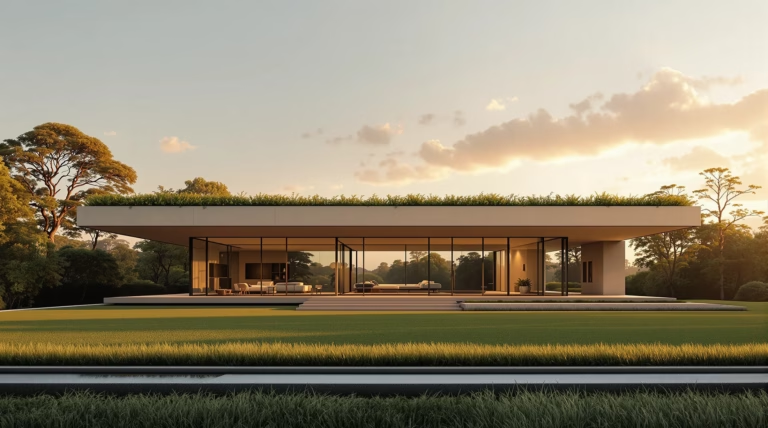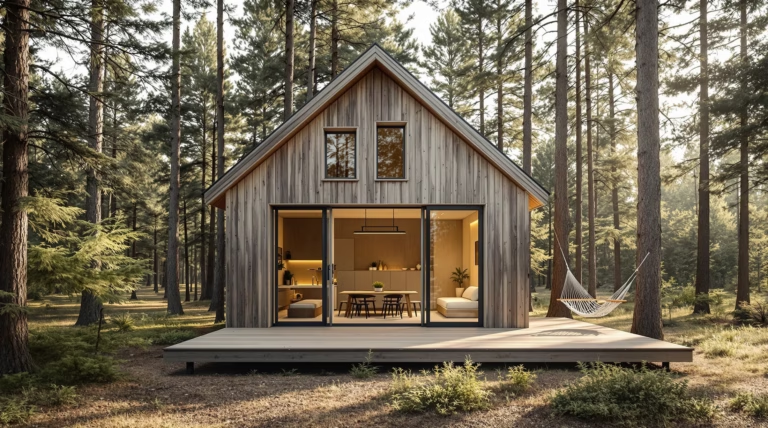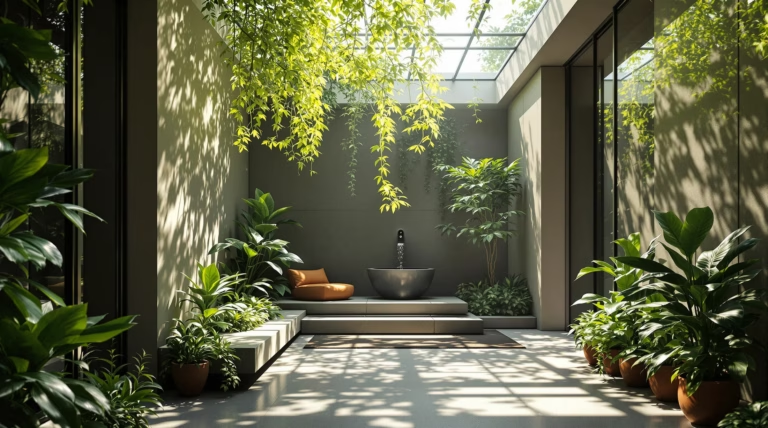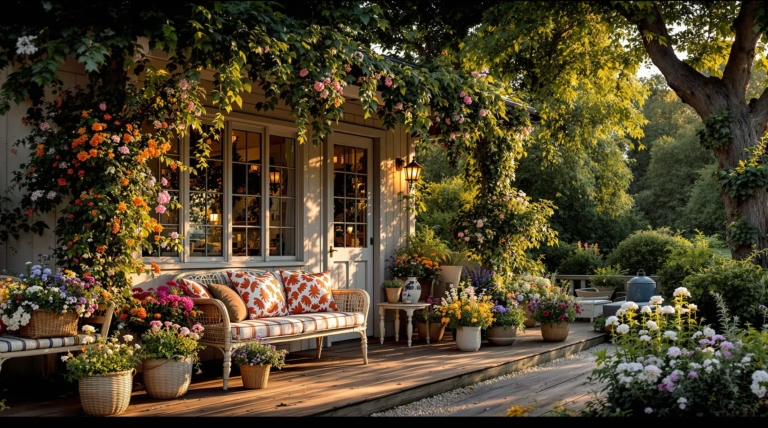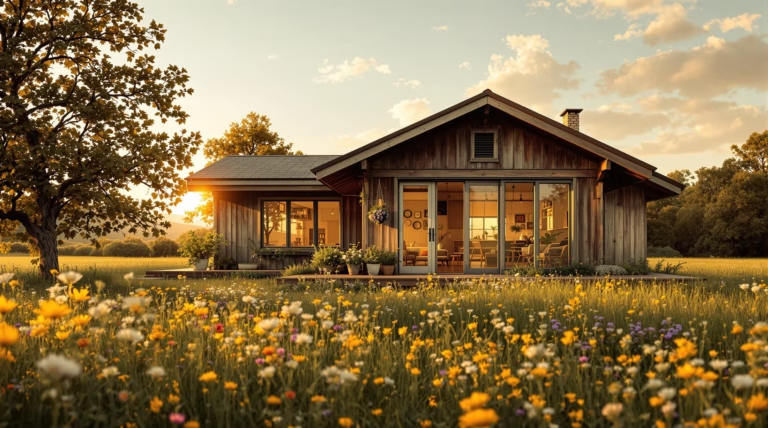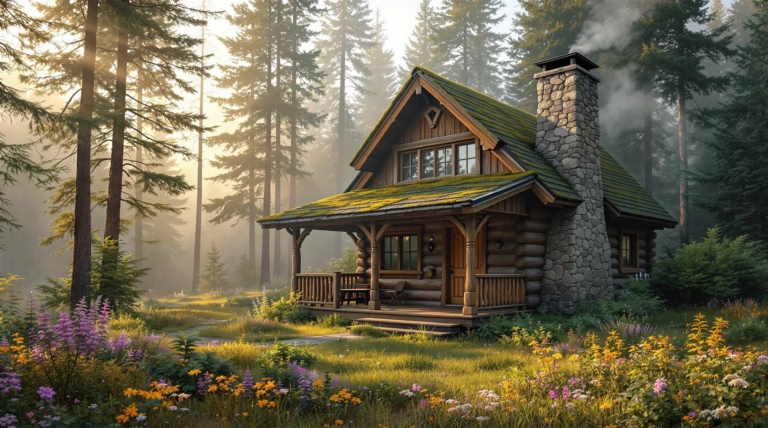Small Japanese House: 15 Beautifully Designed Ideas
Discover the fascinating world of small Japanese houses, where every square foot tells a story of ingenious design and cultural richness. These architectural gems showcase how limited space can transform into extraordinary living environments that inspire homeowners worldwide.
Small Japanese houses represent a perfect fusion of functionality, aesthetics, and cultural heritage. These architectural marvels have gained worldwide recognition for their ingenious use of limited space while maintaining an elegant simplicity that speaks to both traditional values and modern sensibilities. Japanese residential architecture has evolved over centuries to address the country’s unique spatial constraints, resulting in designs that maximize livability within minimal square footage.
Contemporary Japanese architects continue this tradition by creating homes that aren’t just compact but thoughtfully designed living environments. These small houses typically feature clean lines, multipurpose spaces, and natural materials that create a harmonious connection with the surrounding environment. What makes Japanese small house design particularly remarkable is its ability to incorporate practical elements while maintaining aesthetic beauty and a sense of tranquility, proving that less space doesn’t mean compromising on quality of life.
The Essence of Japanese Minimalism
At the heart of Japanese small house design lies the principle of minimalism – a philosophy that transcends mere aesthetic preference to become a way of life. This approach values intentionality, purposefulness, and the elimination of excess. In Japanese residential architecture, minimalism manifests through clean, uncluttered spaces where every element serves a purpose. Rooms are often multifunctional, with furniture designed to be stored away when not in use, creating open spaces that can adapt to different needs throughout the day.
- Clean, uncluttered spaces with purposeful elements
- Multifunctional rooms with storable furniture
- Neutral color palettes and natural materials
- Strategic placement for visual flow
- Large windows connecting interior with nature
Why Choose a Small Japanese House?
The popularity of small Japanese houses extends far beyond practical necessity to encompass meaningful lifestyle benefits. Japan’s limited buildable land and high urban population density have historically necessitated compact living solutions, but these constraints have fostered innovation rather than limitation.
| Benefit | Description |
|---|---|
| Economic Advantages | Lower construction costs, reduced energy consumption, minimal maintenance expenses |
| Environmental Impact | Smaller carbon footprint, decreased energy usage, sustainable living practices |
| Lifestyle Benefits | Encourages intentional living, focuses on experiences over possessions |
| Space Optimization | Makes 400-600 square feet feel spacious and functional |
Design Elements of a Small Japanese House
The design of small Japanese houses masterfully balances aesthetic beauty with practical functionality, embracing a philosophy that celebrates simplicity and efficient use of space. These designs typically reflect deeply-rooted cultural values, incorporating minimalist principles that create harmonious living environments despite spatial limitations.
Traditional vs. Modern Japanese Design
Traditional Japanese design emerged from centuries of cultural refinement, characterized by tatami mat flooring, sliding fusuma doors, natural wood beams, and tiled kawara roofs. These elements created living spaces that embodied simplicity, flexibility, and harmony with nature.
- Traditional Elements: tatami mats, fusuma doors, wood beams, kawara roofs
- Modern Adaptations: glass walls, concrete elements, innovative storage solutions
- Shared Principles: emphasis on simplicity, natural materials, harmony with surroundings
- Design Philosophy: balance of aesthetics and functionality
- Cultural Integration: respect for heritage while embracing contemporary needs
Incorporating Zen Principles
Zen principles fundamentally transform small Japanese house design by emphasizing tranquility, mindfulness, and the profound beauty of simplicity. These spiritual concepts manifest through architectural elements that create spaces of calm and contemplation, where carefully curated negative space (ma) allows rooms to breathe and deliberately framed views of nature promote meditation.
- Strategic daylighting techniques for natural illumination
- Neutral color palettes with earthy tones for visual harmony
- Asymmetrical balance creating dynamic equilibrium
- Minimal furniture arrangement for unobstructed movement
- Natural materials connecting inhabitants to seasonal changes
- Water features introducing gentle sound and movement
- Indoor plants bridging interior and exterior boundaries
Innovative Small Japanese House Designs
Japanese architecture continues to revolutionize compact living spaces through eco-friendly solutions, passive solar temperature control, and innovative daylighting techniques. These designs create harmonious environments that feel spacious despite their limited footprint, while prioritizing sustainability and energy efficiency. Contemporary approaches focus on creating tranquil spaces that encourage mindfulness and deep connection with nature, all while maintaining durability and comfort throughout the seasons.
Love2 House by Takeshi Hosaka
Takeshi Hosaka’s Love2 House exemplifies minimalist brilliance within just 19 square meters. This 2019 micro-home features a distinctive curved roof that serves dual purposes: rainwater capture and natural light maximization. The interior demonstrates masterful spatial economy through multifunctional areas that adapt to daily needs.
- Strategic skylights for abundant daylight
- Carefully positioned windows framing exterior views
- White palette enhancing spatial perception
- Integrated storage maintaining clutter-free aesthetics
- Transformable living spaces for maximum functionality
Flagpole House by Motoki Yasuhara
The Flagpole House represents innovative vertical living in urban environments. This slender structure maximizes its narrow footprint through vertical expansion, with each level serving specific functions. Yasuhara’s design transforms spatial limitations into architectural opportunities through creative solutions and strategic planning.
6 Tsubo House by Arte-1 Architects
Arte-1 Architects’ 6 Tsubo House showcases exceptional design within just 21 square meters. This 2020 creation demonstrates how thoughtful planning can transform spatial constraints into opportunities for innovation. The design incorporates signature Japanese architectural elements while maintaining a modern, functional approach through sliding partitions and built-in furniture that maximize every square centimeter.
F-House by Kazuteru Matsumura
Kazuteru Matsumura’s F-House represents groundbreaking small-scale residential architecture through geometric forms and spatial layering. The design features eco-friendly elements, including passive heating and cooling systems, while maintaining visual connections between spaces. Natural materials dominate the interior, creating a warm, tactile quality that balances the home’s precise geometry and demonstrates how innovative thinking can enhance daily living in compact spaces.
House in Heguri by Yousaka Tsusumi
The House in Heguri by Yousaka Tsusumi exemplifies masterful natural lighting design within a compact footprint. Through strategically positioned windows, skylights, and light wells, this residence creates interiors that feel expansive and airy despite modest dimensions.
- Natural ventilation pathways for temperature regulation
- Minimal reliance on mechanical cooling and heating
- Sustainable material selection for durability
- Enhanced spatial perception through daylighting
- Seamless indoor-outdoor connection
Building Your Own Small Japanese House
Japanese small house plans merge practical functionality with aesthetic beauty, making them increasingly popular among DIY enthusiasts and sustainability-minded homeowners. These designs incorporate eco-friendly features like passive solar temperature control, strategic daylighting, and green building elements that minimize environmental impact while creating tranquil living spaces.
Understanding the Costs and Materials
| Element | Details |
|---|---|
| Typical Size Range | 400-800 square feet |
| Traditional Materials | Cedar, cypress, bamboo, specialized paper products |
| Modern Materials | Concrete, steel, glass, engineered wood products |
| Key Features | Engawa (verandas), shoji screens, structural elements |
Step-by-Step Guide to Construction
- Secure permits and prepare site with proper drainage
- Establish foundation using post-and-beam construction
- Create structural framework with precise measurements
- Install walls and roof components
- Incorporate Japanese elements (sliding doors, tatami floors)
- Implement storage solutions and finishing details
Conclusion: Embracing the Small Japanese House Lifestyle
Small Japanese houses embody a philosophy that transcends mere dwelling space, demonstrating how minimalism and functionalism create serene environments despite limited footprints. These thoughtfully conceived spaces prioritize quality over quantity, offering a compelling alternative to excessive modern living standards.
- Inherent sustainability through reduced resource consumption
- Clever space optimization techniques
- Multi-functional room designs
- Enhanced connection with natural surroundings
- Mindful living through intentional design

