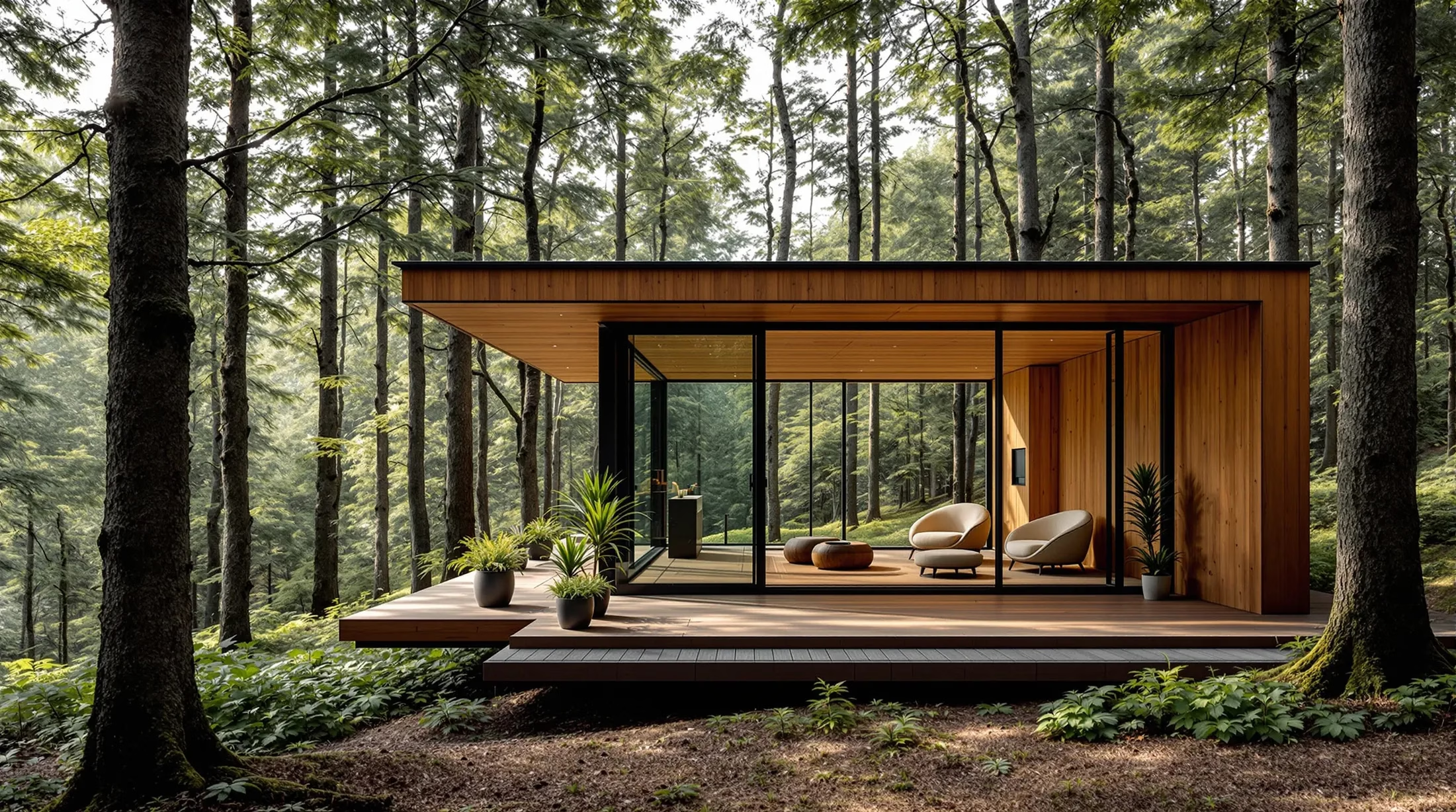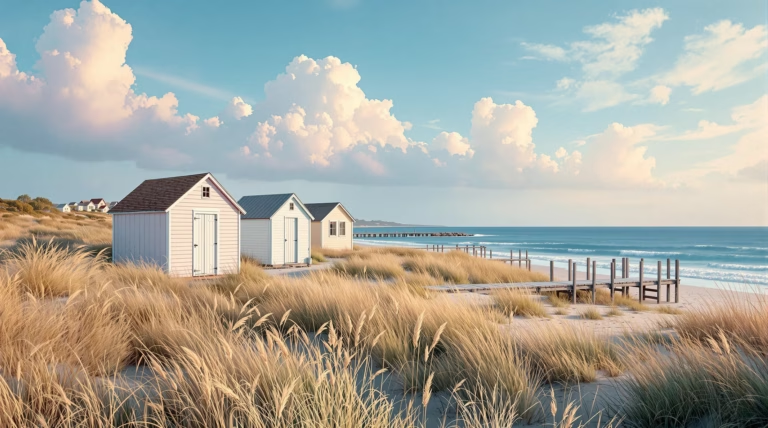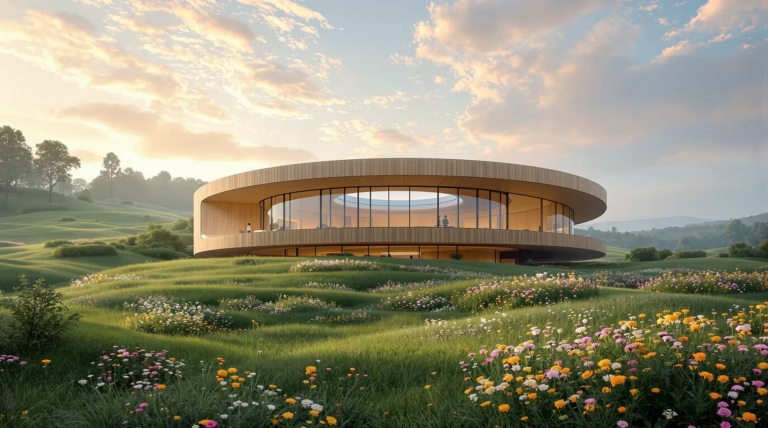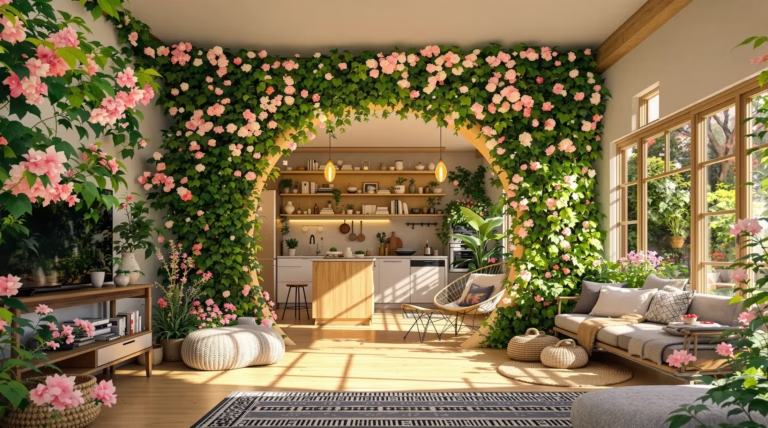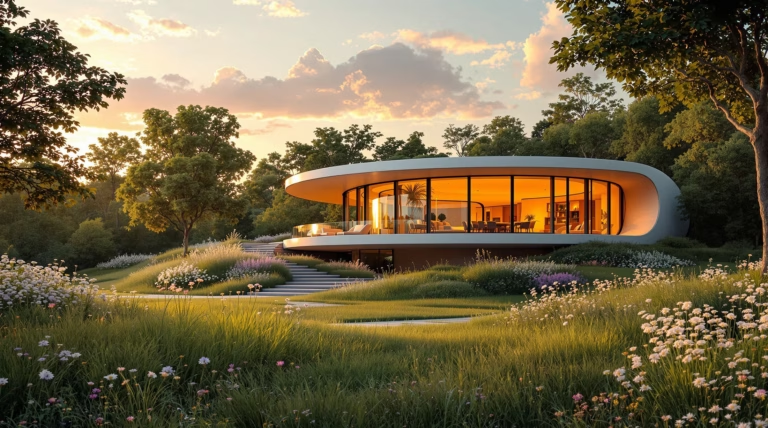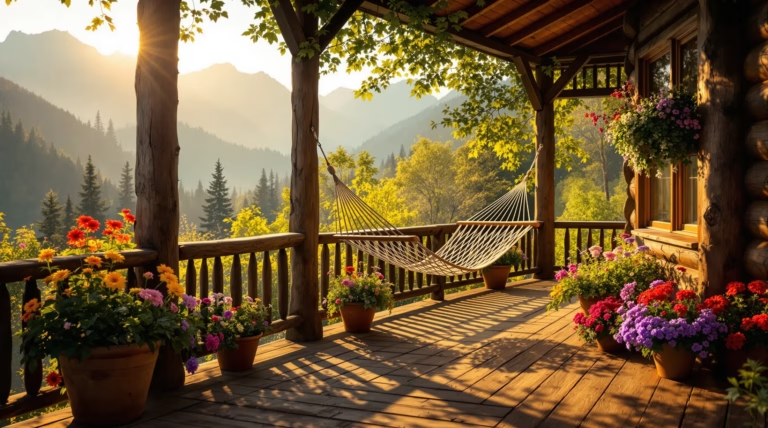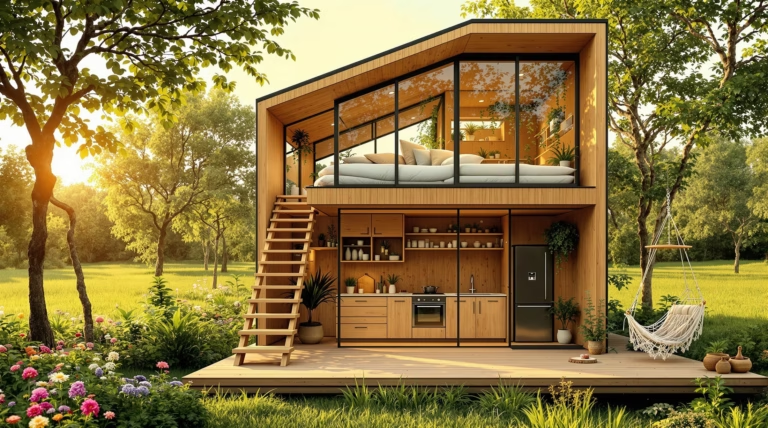Small Modern Cabin Plans: Stylish and Compact Designs
Discover the perfect blend of style and functionality with small modern cabin plans that are revolutionizing compact living spaces. From minimalist 400-square-foot retreats to spacious 1,200-square-foot homes, these innovative designs offer a sophisticated approach to simplified living while maintaining a strong connection with nature.
Small modern cabin plans represent the fusion of functionality, style, and efficiency for those embracing a simpler yet sophisticated lifestyle. These compact designs have gained immense popularity as more people seek to downsize, create vacation retreats, or establish sustainable living spaces. Unlike traditional cabins, modern designs emphasize clean lines, efficient space utilization, and seamless indoor-outdoor integration.
What Defines a Modern Cabin?
Modern cabins distinguish themselves through innovative approaches to traditional concepts, incorporating these essential elements:
- Strategic window placement for maximum natural light
- Clean architectural lines and simplified forms
- Open ceiling structures with exposed beams
- Integration of natural materials with modern elements
- Flexible floor plans with adaptable spaces
- Seamless indoor-outdoor transitions
Benefits of Small Modern Cabin Plans
| Benefit Category | Advantages |
|---|---|
| Financial | Lower material costs, reduced labor expenses, decreased utility bills |
| Environmental | Reduced energy consumption, smaller carbon footprint, sustainable living |
| Practical | Efficient space usage, simplified maintenance, versatile functionality |
| Lifestyle | Enhanced connection with nature, simplified living, improved work-life balance |
Popular Styles of Small Modern Cabins
Today’s cabin designs have evolved beyond traditional structures, embracing contemporary principles while maintaining natural connections. These innovative plans feature clean lines, minimalist approaches, and intelligent space utilization, perfect for various settings from mountain retreats to urban locations.
A-Frame Cabins
The iconic A-frame design has experienced a remarkable renaissance, offering these distinctive features:
- Distinctive triangular silhouette for efficient weather protection
- Expansive glass facades maximizing natural light
- Creative space utilization techniques
- Modern interpretations with contemporary amenities
- Dramatic window arrangements framing outdoor views
Log Cabins with a Modern Twist
Contemporary log cabin designs blend rustic heritage with modern sophistication through:
- Integration of traditional logs with steel, glass, and concrete
- Open floor plans with abundant natural light
- Modern fixtures and minimalist furnishings
- Neutral color palettes complementing natural wood
- Innovative material combinations creating visual contrast
Tiny House Cabins
Tiny house cabins exemplify efficient compact living, ranging from 100 to 400 square feet while delivering remarkable functionality. These innovative structures have gained widespread appeal through their affordability, mobility options, and environmental efficiency. Modern tiny house designs embrace minimalist principles and clean lines, creating surprisingly open and livable spaces despite their limited footprint.
- Space-saving strategies for maximum efficiency
- Multi-functional elements that serve dual purposes
- Convertible furniture solutions
- Vertical storage optimization
- Lofted sleeping areas
- Space-efficient appliances and fixtures
Design Features of Modern Cabins
Modern cabin designs have transformed traditional aesthetics by seamlessly integrating functionality with contemporary elements. These innovative structures feature thoughtfully designed spaces that maximize every square foot while maintaining strong outdoor connections. Their ability to create spacious atmospheres within compact footprints offers affordable yet stylish alternatives to conventional housing.
| Design Element | Features |
|---|---|
| Layout Options | One-story cottages, two-story retreats, bonus rooms |
| Architectural Features | Large windows, varied rooflines, distinctive elements |
| Living Spaces | Open floor plans, flexible rooms, multi-functional areas |
Open Floor Plans and Natural Light
Open floor plans create a seamless flow between living spaces, establishing fluid connections between living, dining, and kitchen areas. This design approach promotes social interaction while offering flexible furniture arrangements. Vaulted ceilings with exposed wooden beams enhance spatial volume, while strategic window placement captures stunning views and floods interiors with natural light.
- Floor-to-ceiling windows frame outdoor vistas
- Clerestory windows direct light deep into interiors
- Skylights create dynamic light patterns
- Light wells enhance natural illumination
- Reduced dependence on artificial lighting
Incorporating Outdoor Living Spaces
Modern cabins extend living areas through integrated outdoor spaces that blur indoor-outdoor boundaries. Expansive decks, wraparound porches, and covered patios effectively increase usable square footage while creating seamless transitions to nature. These exterior spaces serve as additional rooms during favorable weather, perfect for morning coffee, dining, or evening relaxation.
- Fire pits and outdoor hearths for gathering
- Outdoor kitchens for entertaining
- Built-in seating areas
- Sliding glass door systems
- Corner windows that open completely
- Strategic positioning for optimal views
Use of Sustainable and Natural Materials
Modern cabin designs embrace eco-friendly features and sustainable materials that reduce environmental impact while creating comfortable, economical spaces. Local materials minimize transportation carbon footprints and provide better harmony with surrounding landscapes. Natural elements like wood and stone create distinctive aesthetics while offering practical benefits.
| Material Type | Applications |
|---|---|
| Wood | Structural elements, interior finishes, exterior cladding |
| Stone | Foundations, fireplaces, accent walls |
| Glass | Windows, doors, transparent barriers |
| Sustainable Features | Solar panels, rainwater harvesting, high-efficiency insulation |
Building Your Own Modern Cabin
Turning your modern cabin dream into reality is an achievable project that combines careful planning with thoughtful execution. Whether you envision a weekend retreat, permanent residence, or guest house, creating your own cabin delivers the satisfaction of designing a personalized space that perfectly matches your needs. Success begins with strategic consideration of location, budget parameters, and design preferences before construction commences.
The modern cabin building process encompasses multiple phases, from site selection to finishing touches. While initially appearing complex, breaking down the project into structured stages makes it manageable even for those with minimal construction background. With proper resources, detailed planning, and strategic assistance where needed, you can create a contemporary living space that embodies modern design while maintaining an authentic connection to its natural surroundings.
Step-by-Step Guide to DIY Cabin Building
- Select an ideal location – evaluate accessibility, terrain features, sun exposure, views, and local building codes
- Establish a comprehensive budget – account for site preparation, materials, labor, and finishing costs
- Obtain detailed building plans – purchase online, modify existing designs, or create custom plans
- Assemble construction team – coordinate with family, friends, or professionals
- Gather necessary tools and materials – purchase or rent equipment as needed
- Execute construction phases – from foundation work to interior finishing
- Add thoughtful outdoor elements – create functional exterior spaces
Customization Options for Unique Designs
| Approach | Features |
|---|---|
| Free Plans | Online resources, basic starting points, flexible modification options |
| Purchased Plans | Detailed specifications, professional designs, architectural support |
| Cabin Kits | Pre-cut materials, assembly instructions, varying levels of completion |
| Custom Design | Maximum creative freedom, site-specific adaptation, unique elements |
The DIY approach offers extensive creative control and potential cost savings, enabling incorporation of distinctive design elements and site-specific adaptations. Alternatively, professional contractor involvement ensures construction quality while maintaining design input flexibility. Many successful projects employ a hybrid approach, combining DIY efforts with professional expertise for specialized systems like electrical and plumbing work. This versatility extends to design choices, allowing for standardized structural components while customizing window placement, interior layouts, and material selections to create a truly unique modern cabin.

