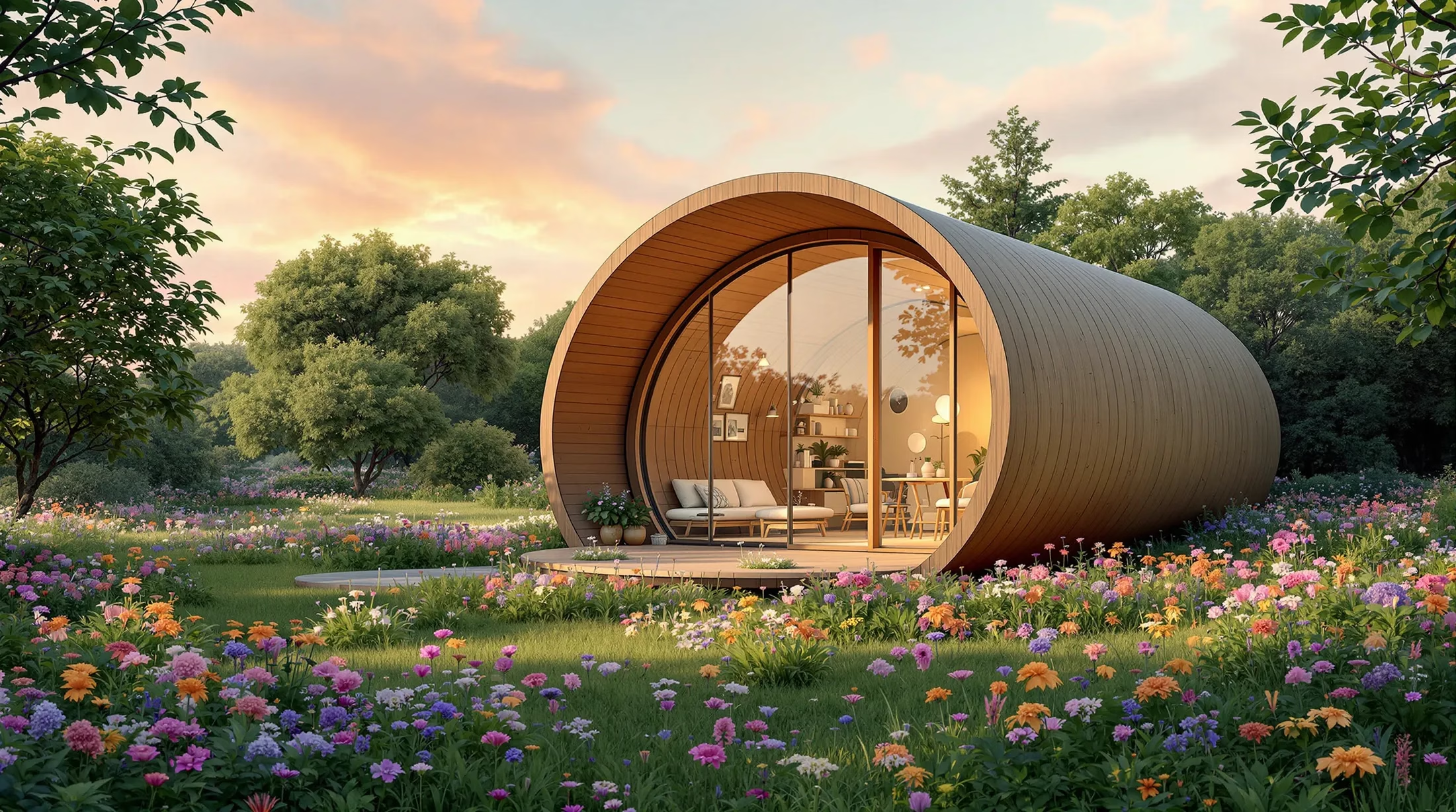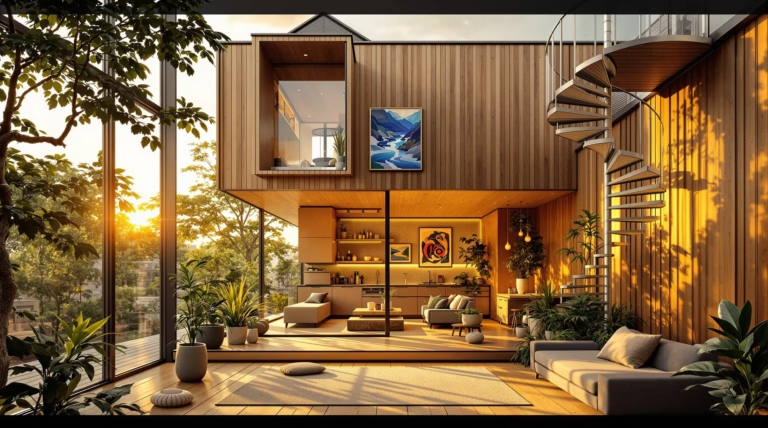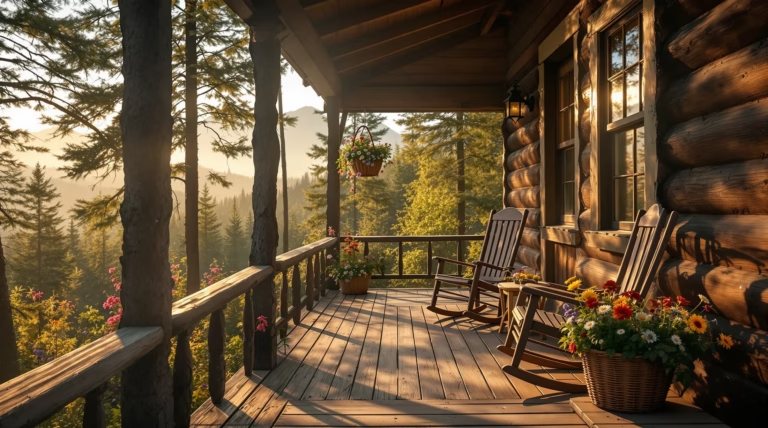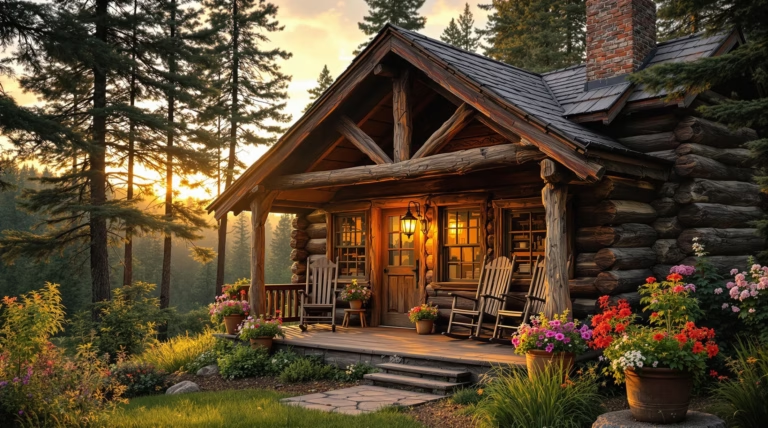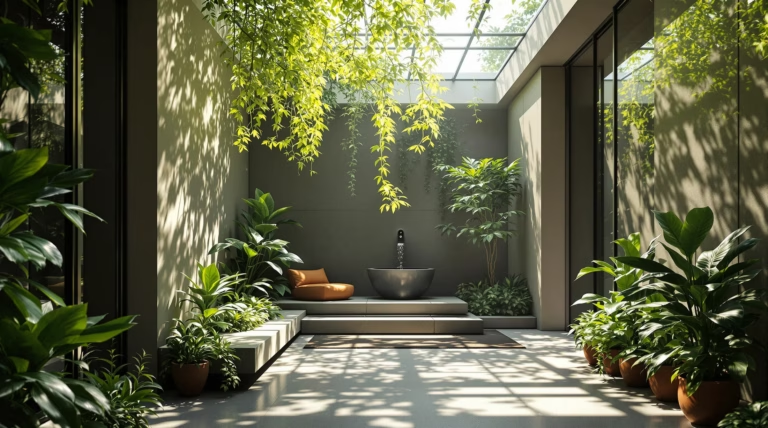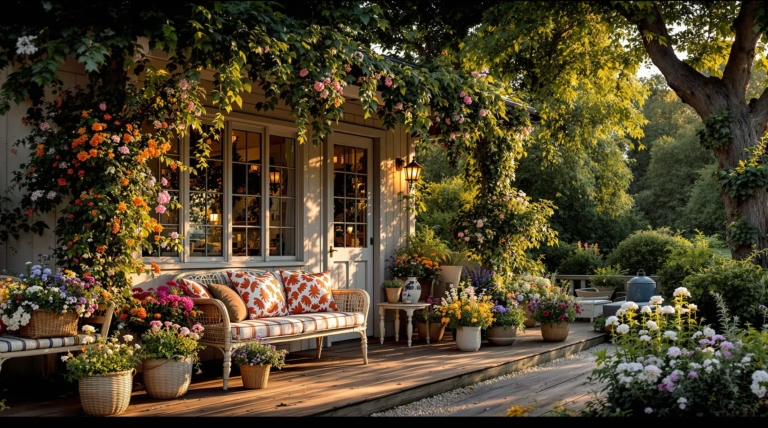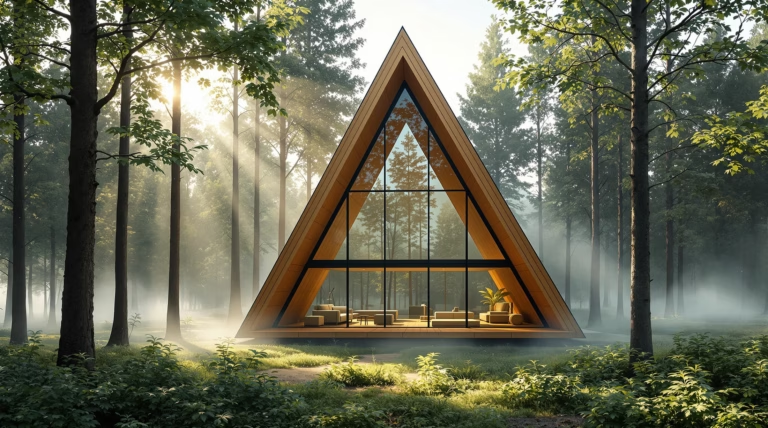Small Round House Design: Creative Ideas and Plans
Discover the innovative world of small round house design, where architectural brilliance meets sustainable living. These unique circular structures are revolutionizing modern home construction, offering exceptional stability, efficiency, and aesthetic appeal. Let’s explore how these remarkable dwellings are reshaping residential architecture.
Small round house design represents a fascinating departure from conventional rectangular architecture, offering unique aesthetic appeal while delivering remarkable practical benefits. These circular structures, which have existed across various cultures for millennia, are experiencing a renaissance in contemporary architecture due to their inherent stability, efficiency, and visual charm. Unlike their angular counterparts, round homes distribute forces evenly around their circumference, creating naturally robust structures that can withstand environmental stresses with greater resilience.
The circular form embraces various interpretations – from complete circles to partial arcs, from yurt-inspired exteriors to geodesic domes, from traditional rondavels to modern homes with circular towers. Each variation maintains the fundamental advantages of the round shape while allowing for personalized expression and functionality. Modern architects and homeowners are increasingly drawn to these designs not only for their distinctive appearance but also for practical considerations: round houses typically require fewer building materials for equivalent square footage and demonstrate superior energy efficiency, making them both economically and environmentally advantageous.
The Appeal of Circular Architecture
Circular architecture captivates on multiple levels, beginning with its stark visual departure from the rectilinear forms that dominate modern construction. The gentle curves of a round house create a sense of flow and continuity that rectangular structures simply cannot achieve. This organic quality often produces spaces that feel more natural and harmonious with their surroundings, whether nestled in woodland settings or standing as bold statements in urban environments.
- Enhanced structural stability through even force distribution
- Unique spatial experience with fluid navigation
- Optimized furniture arrangement opportunities
- Natural integration with surrounding environment
- Innovative interior design possibilities
Historical and Modern Influences
Round house designs boast a rich architectural legacy spanning thousands of years and diverse cultures worldwide. From the yurts of Central Asian nomads to the Native American hogans, African rondavels, and Celtic roundhouses, circular dwellings have emerged independently across civilizations as practical solutions to housing needs.
| Traditional Form | Modern Interpretation |
|---|---|
| Yurts | Contemporary dome homes |
| Rondavels | Cylindrical eco-houses |
| Hogans | Sustainable round cottages |
| Celtic roundhouses | Modern circular villas |
Benefits of Small Round House Designs
Small round house designs offer remarkable advantages that extend beyond their distinctive aesthetic appeal. Their inherent structural properties create buildings that distribute external forces evenly around the circumference, resulting in superior resilience against environmental stresses.
- 15-20% reduction in building material requirements
- Superior weather resistance, especially against strong winds
- Enhanced structural integrity due to absence of corners
- Improved energy efficiency through optimal surface-area-to-volume ratio
- Reduced construction costs through material efficiency
Sustainability and Eco-Friendliness
Round house designs inherently embody key principles of sustainable architecture. Their reduced material requirements directly translate to lower embodied carbon – the total greenhouse gas emissions associated with construction materials and processes. The continuous roof line is ideal for rainwater collection systems, while the uninterrupted wall space presents excellent opportunities for strategic window placement to maximize natural lighting and passive solar heating.
- Lower embodied carbon footprint
- Efficient rainwater harvesting potential
- Optimal natural lighting opportunities
- Integration of renewable building materials
- Enhanced passive solar heating capabilities
Energy Efficiency and Net-Zero Homes
The energy efficiency of round houses stems from fundamental geometric principles. With approximately 20% less surface area than rectangular buildings of equivalent floor space, round homes naturally minimize exterior exposure to the elements. This design advantage reduces thermal bridging and air leakage points, creating a more efficient thermal envelope.
- 2-3 times more energy-efficient than traditional stick-built structures
- Significantly lower heating and cooling costs
- Reduced thermal bridging points
- Minimized air leakage
- Enhanced thermal envelope performance
Round houses excel as candidates for Net-Zero energy design, where buildings produce as much energy as they consume annually. Their inherent efficiency means smaller renewable energy systems can achieve Net-Zero status more cost-effectively. Strategic integration of high-performance windows, superinsulation, and solar panels on continuous roof surfaces transforms these structures into energy self-sufficient homes, offering long-term utility savings and increased resilience against energy price fluctuations.
Creative Ideas for Small Round House Designs
Small round house designs provide a unique canvas for architectural innovation that transcends conventional rectangular layouts. These circular structures enable creative expression in both form and function, allowing homeowners to explore distinctive aesthetic approaches while maximizing the inherent advantages of round architecture. The versatility extends to diverse construction methods and materials, from traditional techniques using local resources to cutting-edge prefabricated components.
Incorporating Modern Aesthetics
Contemporary round house designs merge circular architecture’s efficiency with modern aesthetic principles. Large curved windows serve dual purposes – flooding interiors with natural light while creating striking visual elements that emphasize the unique form. High, vaulted ceilings enhance spatial perception and create opportunities for dramatic lighting installations.
- Custom-built furniture designed for curved walls
- Central islands or fire features as natural focal points
- Polished concrete floors for industrial-modern appeal
- Warm wood elements for contemporary organic ambiance
- Smart tiles and minimalist fixtures
Maximizing Space in Tiny Round Homes
The circular footprint creates exceptional opportunities for space optimization in tiny round houses. Strategic vertical development through lofted areas effectively doubles usable space without increasing the building’s footprint. The absence of corners eliminates wasted space, allowing for more effective furniture placement and circulation patterns.
- Lofted sleeping and storage areas
- Multifunctional transforming furniture
- Built-in curved storage solutions
- Strategic mirror placement for light reflection
- Transparent room dividers
- Furniture with exposed legs for visual spaciousness
Planning and Building Your Small Round House
Building a small round house requires thorough planning and consideration of unique design challenges and opportunities. Unlike conventional structures, round houses demand specialized plans that account for their distinctive architecture. Today’s market offers diverse options, from traditional designs like the Small Saltbox to contemporary interpretations incorporating modern materials and technologies.
| Consideration Factor | Impact on Design |
|---|---|
| Local climate conditions | Material selection and insulation requirements |
| Site topography | Foundation design and orientation |
| Available materials | Construction method and timeline |
| Budget constraints | Scale and feature selection |
Choosing the Right Plans and Materials
Selecting appropriate plans for your small round house is a critical first step that will influence every subsequent aspect of your project. High-quality plans should include comprehensive details such as precise dimensions, material specifications, structural requirements, and step-by-step construction guidance. Look for plans that have been reviewed positively by others who have completed similar projects, as their experiences can provide valuable insights into potential challenges and solutions.
- Detailed dimensions and specifications
- Structural requirements and calculations
- Step-by-step construction guidance
- Material lists and alternatives
- Customer reviews and testimonials
- Discussion forum access
The choice of materials for a round house demands special consideration due to the unique structural properties of circular buildings. Traditional timber construction remains popular for its versatility, natural aesthetic, and relatively straightforward adaptation to curved designs. Modern alternatives like structural insulated panels (SIPs), prefabricated components, or alternative materials such as cob, straw bale, or rammed earth can offer excellent performance characteristics for round structures.
| Material Type | Key Considerations |
|---|---|
| Traditional Timber | Versatility, natural look, easy adaptation |
| SIPs | High insulation, quick assembly |
| Alternative Materials | Environmental impact, local availability |
| Prefab Components | Speed of construction, precision |
DIY vs. Professional Construction
DIY approaches can significantly reduce labor costs and provide a deeply rewarding personal experience, but they require substantial time commitment, specialized skills, and careful planning. If you’re considering the DIY route, assess your construction knowledge, physical capabilities, available time, and access to necessary tools.
- Substantial cost savings on labor
- Personal satisfaction and learning experience
- Greater control over project timeline
- Flexibility in design modifications
- Direct material sourcing opportunities
Professional construction offers significant advantages including expertise in the unique challenges of circular buildings, faster completion timeframes, and access to prefabricated round home components. A hybrid approach is worth considering, where professionals handle complex structural elements while you complete interior finishing work, potentially balancing cost savings with quality construction.
Conclusion: The Future of Small Round House Design
The rise of small round house design represents a fascinating convergence of ancient wisdom and forward-thinking innovation in architecture. These structures embody a unique combination of qualities that position them perfectly for modern challenges – offering exceptional comfort, remarkable energy efficiency, enhanced durability, and undeniable aesthetic appeal.
- Superior wind resistance and storm protection
- 15-20% less building material requirements
- Optimized thermal properties
- Flexible interior layouts
- Enhanced sustainability features
- Adaptable design possibilities
The versatility of round homes is particularly noteworthy, with designs ranging from contemporary circular houses to culturally-inspired rondavels, adaptable yurts, geodesic domes, and hybrid designs. This diversity allows homeowners to select approaches that best align with their specific needs, local climate conditions, and personal aesthetic preferences, while maintaining the inherent benefits of circular architecture.

