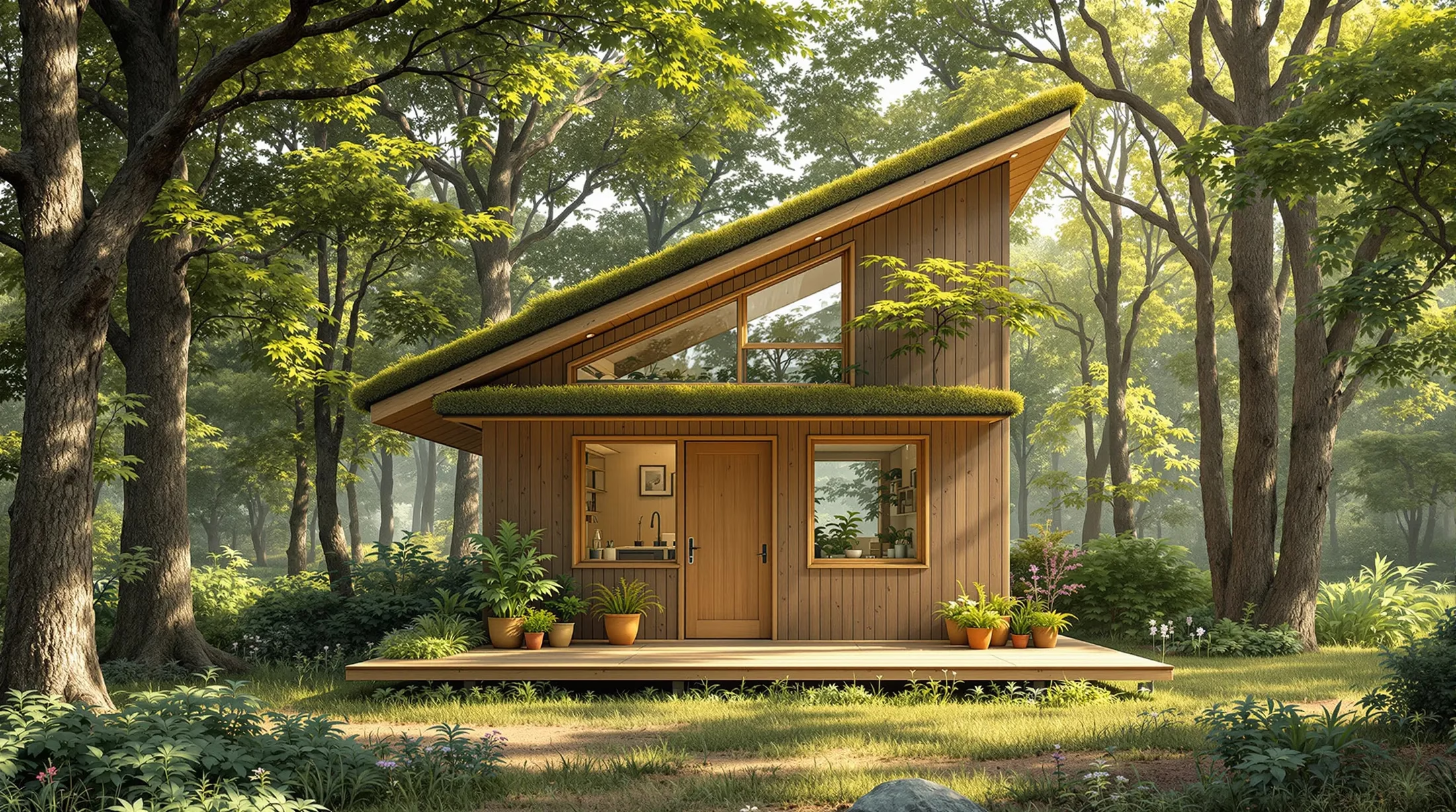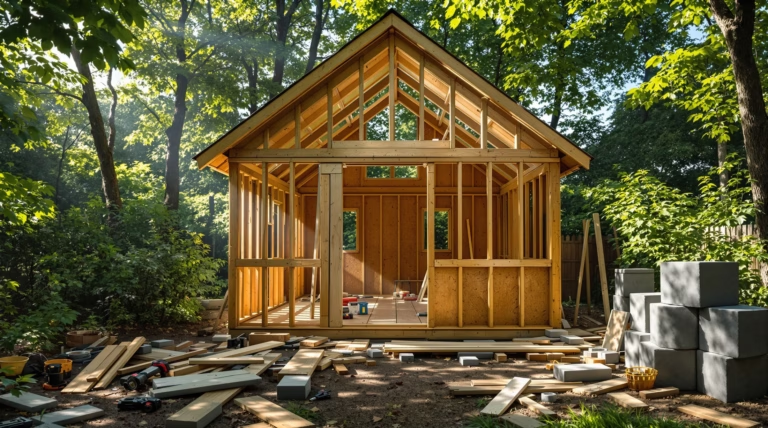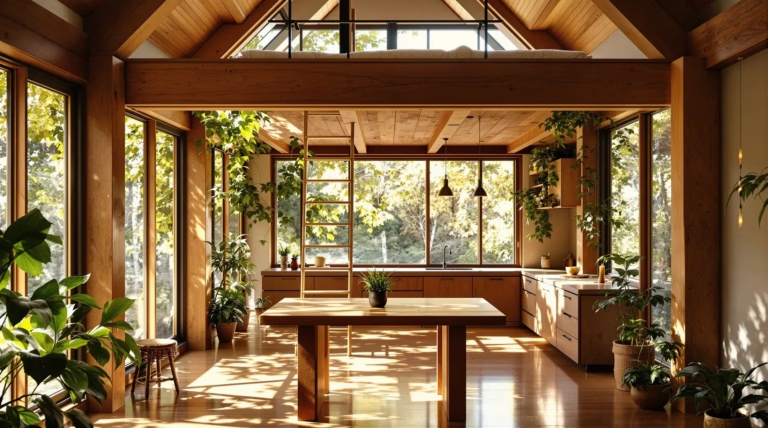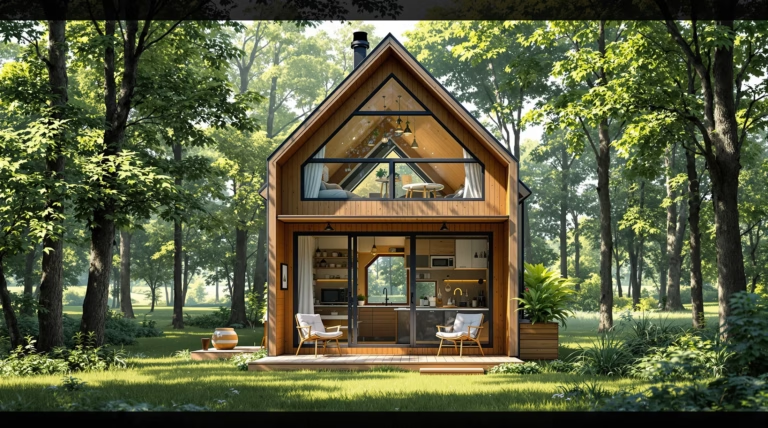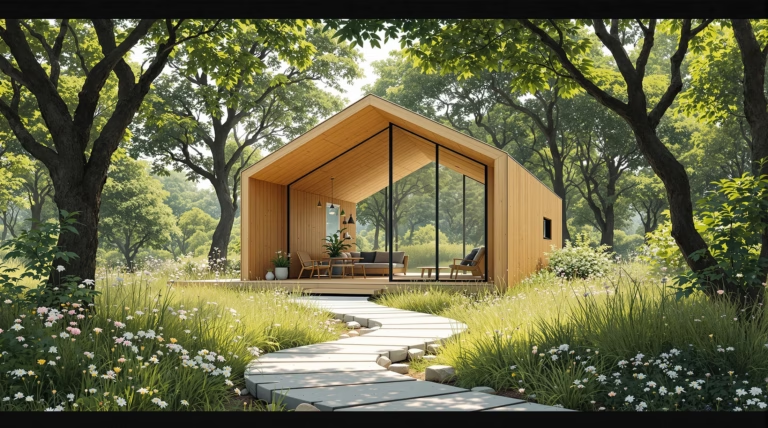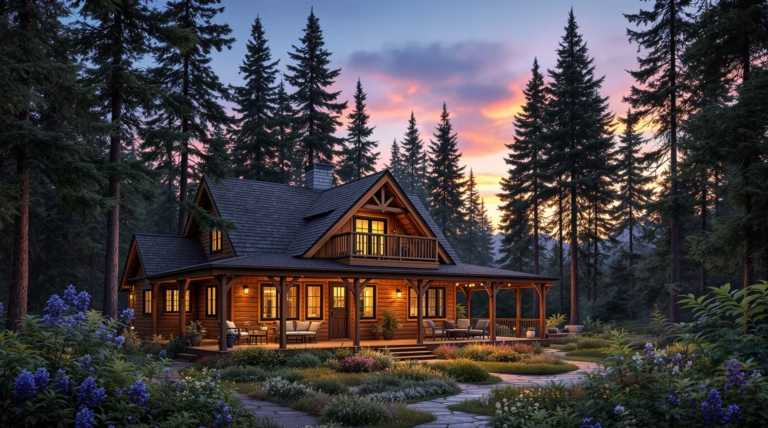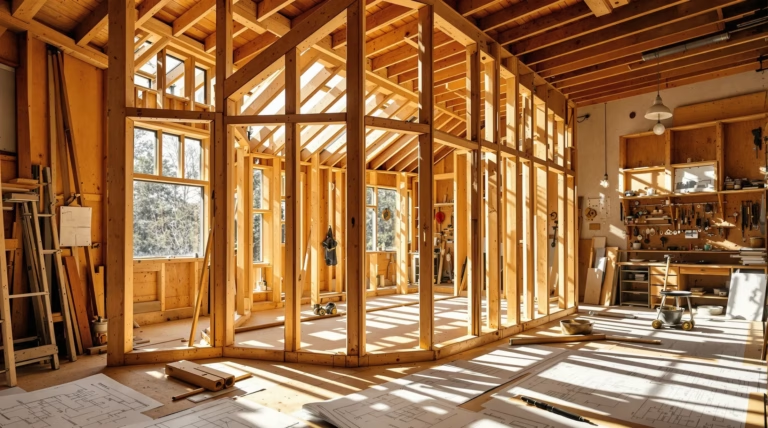Small Shed House Plans: Creative Designs for Cozy Living
Transform your living space with the innovative world of small shed house plans – a perfect blend of minimalist design and practical functionality. Whether you’re dreaming of a cozy retreat or seeking an affordable housing solution, these architectural blueprints offer endless possibilities for creating your ideal compact home.
Small shed house plans represent an innovative approach to modern living that combines simplicity, affordability, and functionality. These architectural designs have gained tremendous popularity among those seeking to downsize their living space without sacrificing comfort or style. Available as downloadable PDF documents, these plans include comprehensive step-by-step drawings and detailed material lists to guide your building journey.
The versatility of small shed house plans extends from quaint 4×10 lean-to structures to more elaborate designs like the charming Crooked Shed ‘Ivy’. These plans serve multiple purposes, perfect for creating:
- Cozy primary residences
- Backyard guest houses
- Functional home offices
- Studio spaces
- Minimalist living quarters
What Are Small Shed House Plans?
Small shed house plans are architectural blueprints specifically designed for compact living spaces that maximize functionality while minimizing square footage. These distinctive designs feature a single-slope roof, creating both modern aesthetics and practical benefits. The plans accommodate structures ranging from tiny houses under 400 square feet to modest-sized homes that embrace simplified living principles.
Each element serves a specific function while contributing to the overall charm of the space. These plans encompass various architectural styles, from rustic wooden cabins to sleek, contemporary tiny houses with modern amenities. Created with DIY builders in mind, they feature clear instructions and measurements that make construction accessible even to those with limited building experience.
Benefits of Choosing Shed House Plans
The advantages of shed house plans extend far beyond their aesthetic appeal. Here are the key benefits:
- Cost-effective construction with simplified roof design
- Reduced material requirements and labor time
- Enhanced spaciousness through open floor plans
- Maximized natural light distribution
- Flexible furniture arrangement options
- Exceptional customization opportunities
- Optimal space utilization for minimalist living
Design Features of Shed House Plans
Shed house plans come equipped with comprehensive design features that ensure both practicality and visual appeal. These plans typically include:
- Detailed architectural drawings
- Precise measurements and specifications
- Complete shopping lists
- Cutting guides and material requirements
- Optional loft configurations
- Porch integration possibilities
Customizable Features for Personalization
The highly adaptable nature of shed house plans allows for extensive customization. Popular modifications include:
- Strategic window placement for optimal natural lighting
- Roll-up door installations for easy access
- Side porch additions for outdoor living space
- Custom cabinetry for maximized storage
- Interior layout reconfigurations
- Built-in furniture solutions
Incorporating Modern Design Elements
Modern shed house designs seamlessly integrate contemporary architectural elements that elevate simple structures into sophisticated living spaces. Key features include:
- Open floor plans for enhanced spaciousness
- Single-slope roof designs with dramatic ceiling heights
- Clerestory windows for abundant natural light
- Minimalist trim details
- Large sliding doors for indoor-outdoor flow
- Multi-functional furniture solutions
Construction and DIY Aspects
Building a shed house offers an engaging DIY experience that combines creativity with hands-on construction skills. These projects are remarkably accessible – even those with minimal building experience can successfully create their own shed-style home using detailed plans and guidance. Free PDF blueprints typically provide comprehensive material lists, exact measurements, and detailed framing instructions that streamline the construction process.
Shed house plans are crafted with straightforward wood frame construction techniques that don’t require specialized equipment or extensive building knowledge. This approach delivers significant cost savings – builders typically save 50-70% compared to contractor-built homes of similar size. The simplified design elements, such as single-slope roofs and rectangular footprints, make these structures more forgiving for novice builders while creating attractive, functional living spaces.
Step-by-Step Guide to Building Your Shed House
- Obtain necessary building permits and verify local code compliance
- Prepare the site and establish foundation (concrete slab, pier, or treated wood)
- Install floor framing using pressure-treated lumber
- Construct wall framing with precise measurements
- Complete roof framing with single-slope design
- Install exterior elements (siding, roofing, windows, doors)
- Add interior components (insulation, electrical, plumbing)
- Finish with drywall installation and final touches
Materials and Tools Needed
| Category | Essential Items |
|---|---|
| Building Materials | Dimensional lumber (2x4s, 2x6s, 2x8s), plywood/OSB, roofing materials, siding, insulation, drywall |
| Basic Tools | Tape measure, speed square, chalk line, carpenter’s level, hammer, nail gun, drill/driver |
| Power Tools | Circular saw, miter saw, jigsaw |
| Optional Equipment | Concrete mixer, pneumatic nailers (consider renting) |
Material costs typically range from $15-50 per square foot, depending on chosen finishes and local pricing. Budget-conscious builders should prioritize quality for safety-critical tools while considering more economical options for less frequently used items. Quality shed plans include comprehensive materials lists that enable accurate cost estimation and efficient project planning.
Eco-Friendly Building Practices
- Reclaimed wood – adds character while reducing new timber demand
- FSC-certified lumber – ensures responsible forest management
- Structural insulated panels (SIPs) – provides superior insulation and reduces waste
- Low-VOC paints – minimizes indoor air pollutants
- Natural flooring (bamboo/cork) – utilizes rapidly renewable resources
Water conservation plays a vital role in sustainable shed house design through innovative solutions. Rainwater harvesting systems supply irrigation needs and potential household use with proper filtration. Low-flow fixtures and dual-flush toilets significantly reduce water consumption, while composting toilets eliminate water use entirely while producing valuable compost. Greywater systems effectively repurpose sink and shower water for landscape irrigation.
| Water Conservation Feature | Benefits |
|---|---|
| Rainwater Harvesting | Irrigation supply, potential household use |
| Low-flow Fixtures | Reduced water consumption |
| Composting Toilets | Zero water use, compost production |
| Greywater Systems | Water reuse for landscaping |
Conclusion: Embracing the Shed House Lifestyle
The shed house lifestyle represents a meaningful shift toward intentional, simplified living without compromising comfort or style. These innovative dwellings balance affordability, functionality, and aesthetic appeal, resonating with homeowners seeking alternatives to conventional housing. By embracing small shed house plans, individuals gain both a cost-effective living solution and the freedom of reduced financial burden and maintenance requirements.
Strategic window placement and inviting exteriors welcome natural light, celebrating the connection between indoor and outdoor spaces. The zen-like qualities of open floor plans and clean lines create tranquil environments conducive to mindful living, where many owners experience greater peace and contentment.
Most significantly, shed houses democratize homeownership through significantly lower construction costs and DIY-friendly plans. As housing costs continue rising nationwide, this movement offers a sustainable, attainable path to homeownership that aligns with environmental values and budget constraints, providing an inspiring blueprint for creating spaces that truly reflect personal priorities and values.

