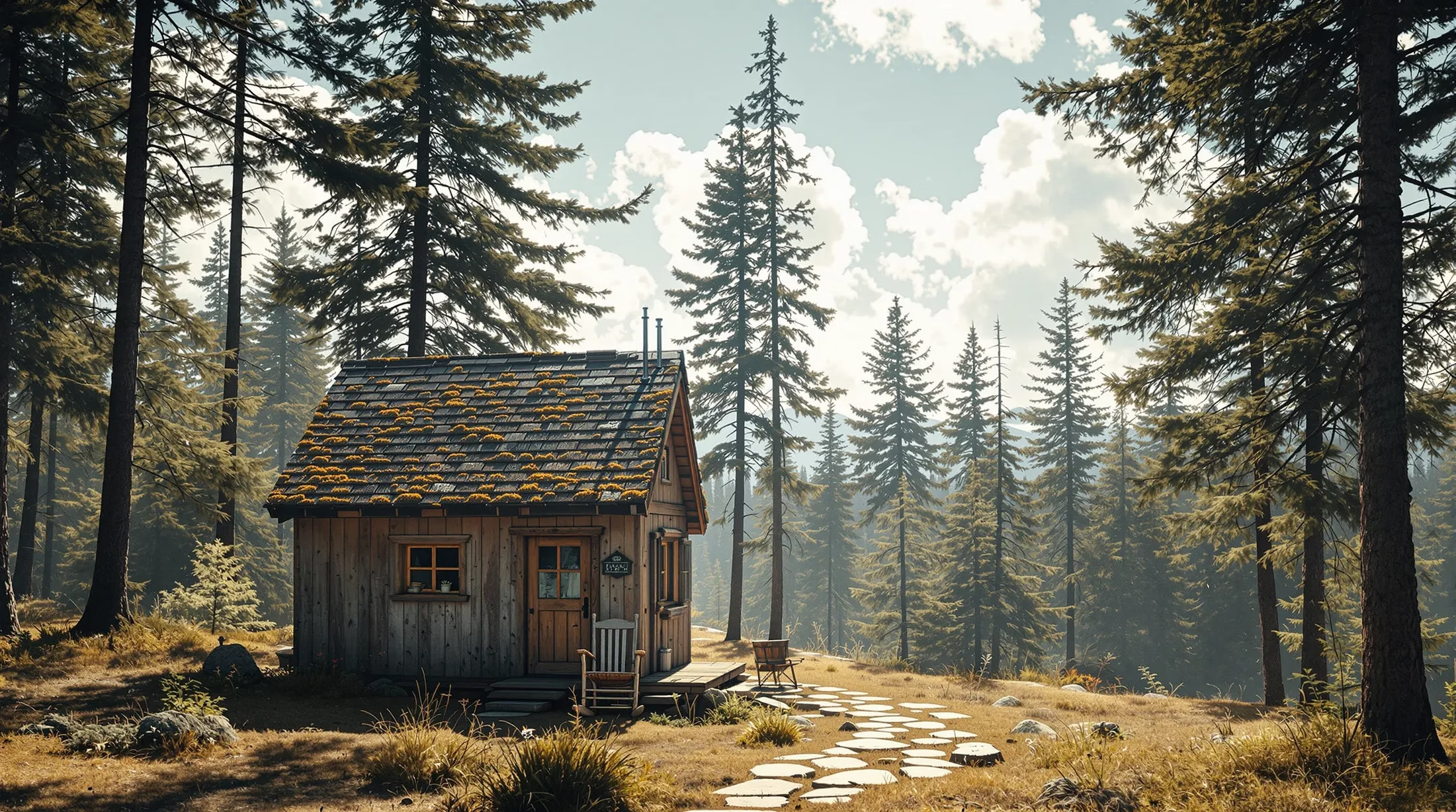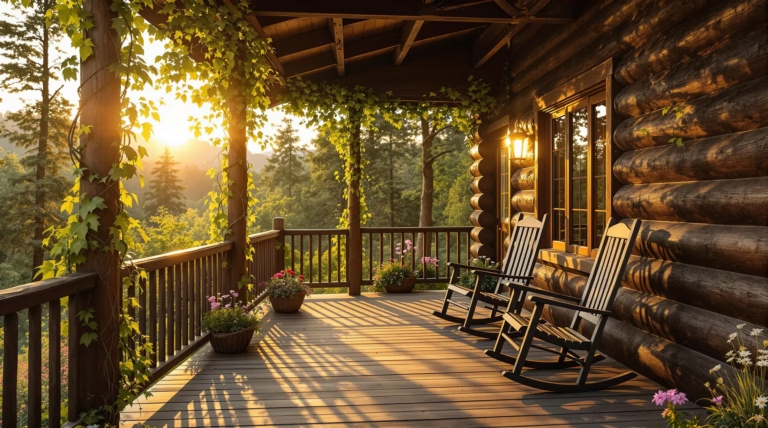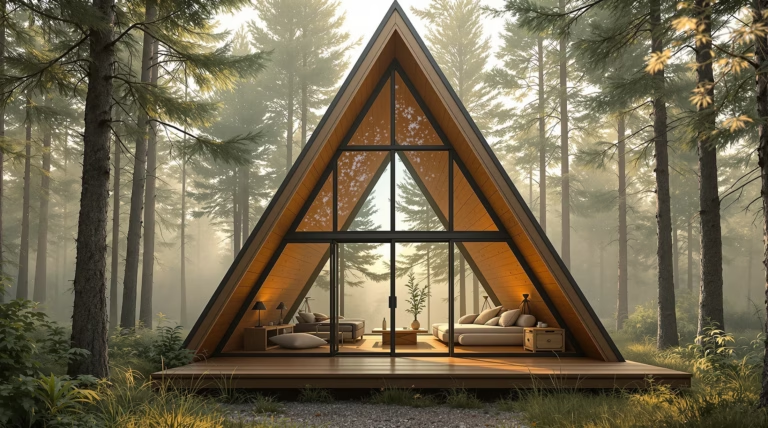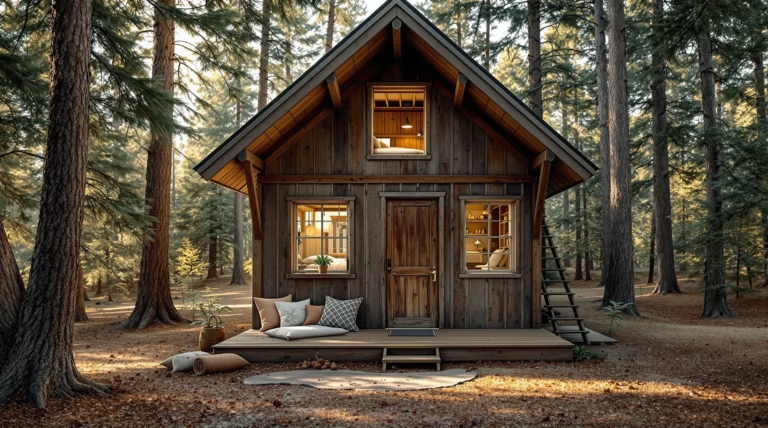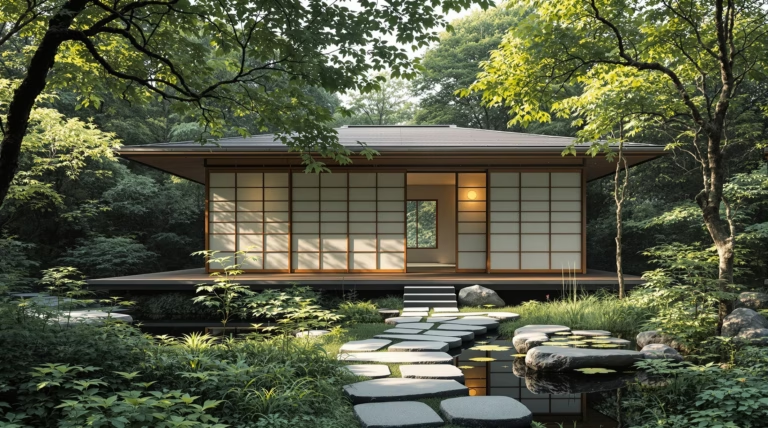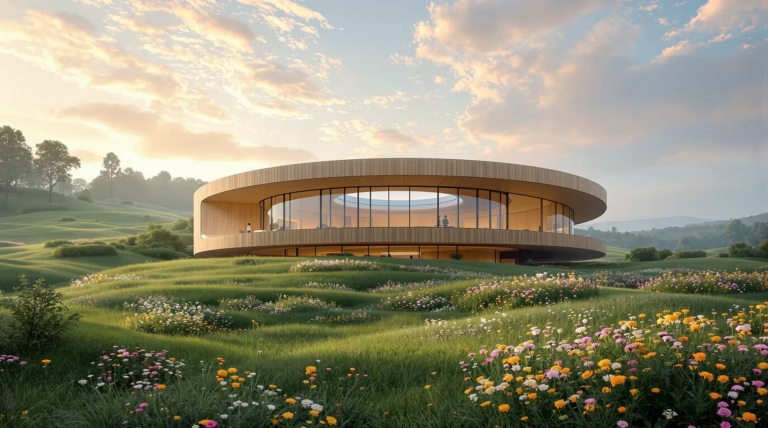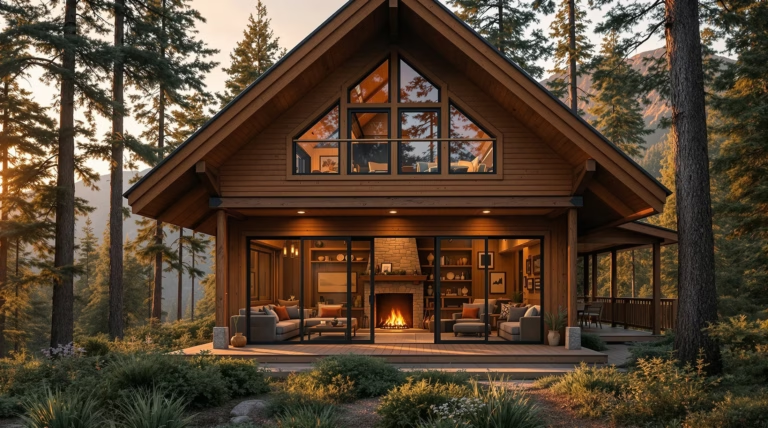Tiny Cabin Designs: Creative Ideas for Your Perfect Retreat
Discover how tiny cabin designs are revolutionizing modern living by offering creative solutions that combine comfort, style, and sustainability. Whether you’re dreaming of a mountain retreat or a minimalist escape, these innovative dwellings prove that downsizing doesn’t mean compromising on quality of life.
The world of tiny cabin designs has captured the imagination of homeowners, adventurers, and minimalists alike. These compact dwellings represent more than just scaled-down versions of traditional homes—they embody a philosophy of simplified living without sacrificing comfort or style. From rustic mountain retreats to sleek contemporary escapes, tiny cabins offer creative solutions for those seeking to downsize without downgrading their quality of life.
Modern tiny cabin designs feature ingenious elements that maximize limited square footage:
- Cathedral ceilings reaching 19 feet to create an illusion of spaciousness
- Wraparound porches that extend living areas outdoors
- Multifunctional features like double-sided fireplaces serving multiple rooms
- Open layouts that enhance flow and functionality
- Smart storage solutions integrated into structural elements
The Rise of Tiny Living
The tiny house movement gained serious momentum in the early 2000s as a response to economic uncertainty, environmental concerns, and a growing desire to simplify life. What began as a fringe lifestyle choice has evolved into a mainstream housing alternative embraced by millennials, retirees, and everyone in between.
Today’s tiny cabin designs reflect contemporary priorities through innovative features:
- Vertical space maximization with lofted sleeping areas
- Tall ceilings creating visual expansiveness
- Open floor plans replacing compartmentalized rooms
- Multifunctional furniture (beds transforming into desks)
- Storage-integrated staircases
Benefits of Tiny Cabin Designs
| Financial Benefits | Environmental Benefits |
|---|---|
| Lower construction costs | Smaller carbon footprint |
| Reduced utility expenses | Fewer building materials required |
| Minimal maintenance costs | Lower energy consumption |
| Freedom from mortgage debt | Sustainable material options |
Exploring Different Tiny Cabin Designs
The diversity of tiny cabin designs showcases remarkable creativity in both form and function. These small dwellings make the most of limited square footage through thoughtful layout choices and multifunctional features, proving that limited space need not restrict creativity or comfort.
Rustic and Traditional Designs
Rustic tiny cabin designs embrace natural elements and time-honored building techniques, featuring:
- Exposed timber frames and stone accents
- Warm wood interiors creating cozy atmospheres
- Pitched roofs for practical snow shedding
- Covered porches extending living space
- Traditional cabin silhouettes with modern functionality
Modern and Minimalist Designs
Contemporary tiny cabins break traditional molds with innovative approaches:
- Clean lines and open spaces
- Expansive glass walls connecting interior and exterior
- Flat or mono-pitched distinctive rooflines
- Sleek built-in furniture maximizing space
- Neutral color palettes enhanced by natural light
Innovative and Unique Designs
The most boundary-pushing tiny cabin designs redefine architectural possibilities through extraordinary innovations. These remarkable structures showcase ingenious solutions that transform compact spaces into exceptional dwellings. From floating treehouses to shape-shifting cabins that adapt to changing needs, these designs demonstrate the incredible potential of small-space architecture.
- Rotating rooms that track sunlight throughout the day
- Transparent roofs designed for stargazing experiences
- Expandable walls that seamlessly connect with nature
- Living walls that enhance air quality and aesthetics
- Smart technology integration for environmental efficiency
- Space-efficient layouts inspired by nautical design
- Aerospace-influenced functionality maximization
Building Your Own Tiny Cabin
Creating your own tiny cabin offers a uniquely rewarding experience, even for those new to construction. The DIY approach not only provides substantial cost savings but also enables complete creative control over your dream retreat. Starting with comprehensive building plans that include detailed material lists and CAD designs transforms complex projects into manageable steps.
DIY Construction Tips
- Research local building codes and permit requirements thoroughly
- Consider natural elements like sun exposure and drainage patterns
- Start with rectangular designs for simpler construction
- Create detailed timelines accounting for weather conditions
- Budget with 15-20% contingency for unexpected costs
- Invest in quality multipurpose tools
- Utilize online resources and step-by-step guides
Customization and Personalization
DIY construction opens unlimited possibilities for personalization, allowing spaces to perfectly align with individual lifestyle needs. From converting standard layouts into spacious suites to creating specialized nooks for specific activities, every element can reflect personal preferences and priorities.
| Design Element | Customization Options |
|---|---|
| Built-in Furniture | Window seats with storage, murphy beds, convertible tables |
| Architectural Features | Strategic skylights, varied porch spaces, cathedral ceilings |
| Storage Solutions | Hidden compartments, multifunctional spaces, integrated storage |
Sustainability in Tiny Cabin Designs
Modern tiny cabins exemplify sustainable living through innovative design approaches that minimize environmental impact while maximizing comfort. These compact dwellings inherently promote sustainability through reduced material usage and lower energy requirements, but thoughtful design elements can further enhance their environmental benefits.
- Strategic orientation for optimal passive solar heating
- High-performance insulation systems
- Natural integration with surrounding landscape
- Improved air quality through material selection
- Reduced exposure to synthetic materials
- Minimal site disruption techniques
Using Sustainable Materials
The foundation of sustainable tiny cabin construction lies in thoughtfully selected building materials. Reclaimed timber from old barns, factories, or warehouses offers exceptional character while reducing landfill waste. These materials bring unique historical richness and patina that new materials simply cannot match.
- Responsibly harvested wood with Forest Stewardship Council certification
- Structural insulated panels (SIPs) combining insulation and structural elements
- Natural insulation options: sheep’s wool, cellulose, and cork
- Sustainable exterior options: recycled composite materials, managed forest cedar shingles, fiber-cement boards
- Eco-friendly interior finishes: low-VOC paints, recycled glass countertops, paper composite surfaces
Energy Efficiency and Low Impact Living
| System Type | Sustainable Solutions |
|---|---|
| Power Generation | Solar panel arrays, energy-efficient appliances, LED lighting |
| Climate Control | High-efficiency mini-split systems, passive heating/cooling |
| Water Management | Rainwater harvesting, composting toilets, greywater systems |
These integrated approaches transform tiny cabins into self-sufficient retreats that demonstrate how thoughtful design enables comfortable living with minimal environmental impact. The resulting spaces prove that sustainability enhances rather than diminishes comfort, creating dwellings that function harmoniously with their natural surroundings while providing all essential amenities.
Conclusion: Finding Your Perfect Tiny Cabin Retreat
The journey to discovering your ideal tiny cabin retreat balances inspirational design with practical considerations. From rustic log cabins with wraparound porches to modern minimalist structures featuring cathedral ceilings, the diverse range of available designs ensures a perfect match for every lifestyle and aesthetic preference.
- Digital platforms like Pinterest showcase diverse design inspirations
- Success comes from alignment with personal lifestyle needs
- Specialized spaces can accommodate specific interests (culinary, work, outdoor living)
- Focus on intentional design that reflects individual priorities
- Consider how different features integrate with your daily routines

