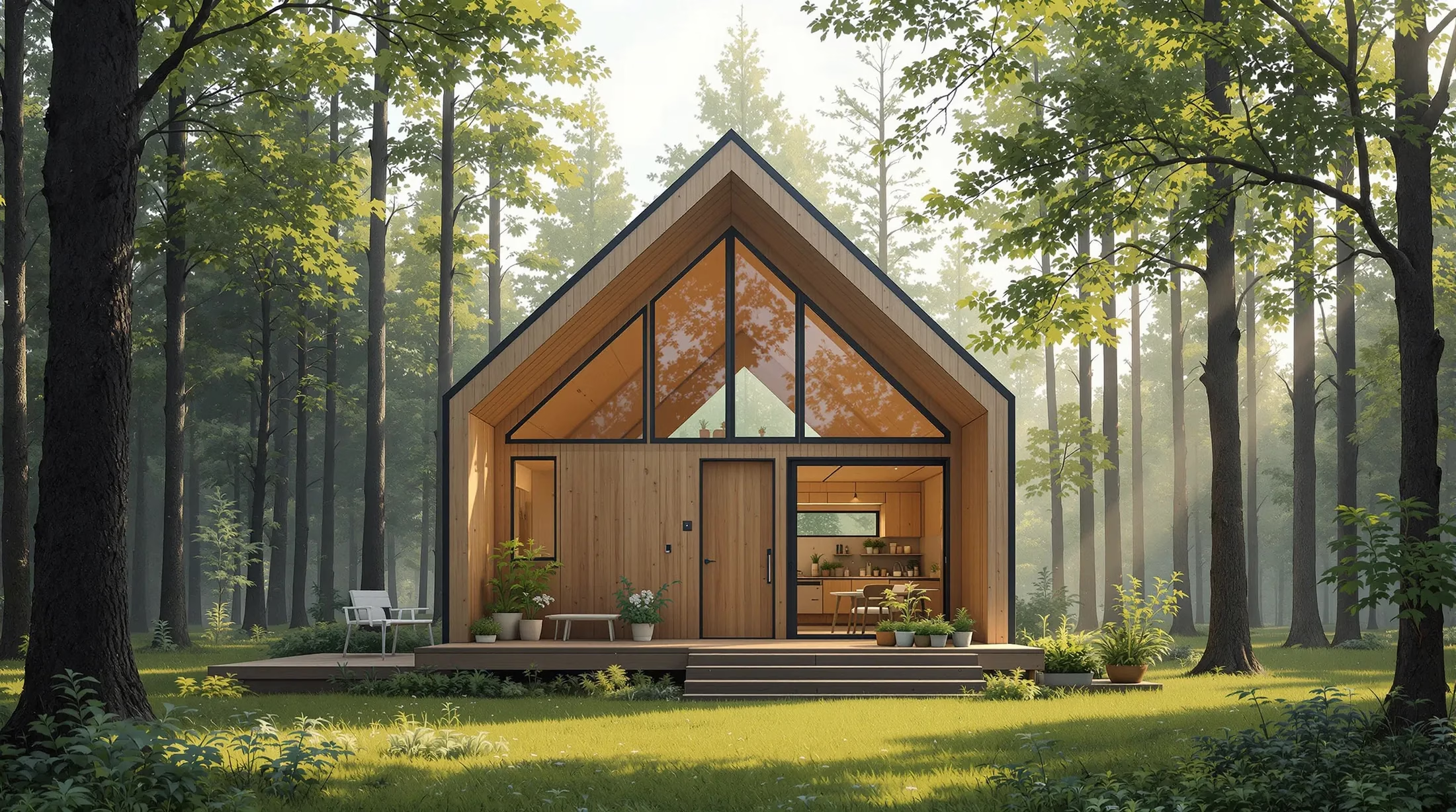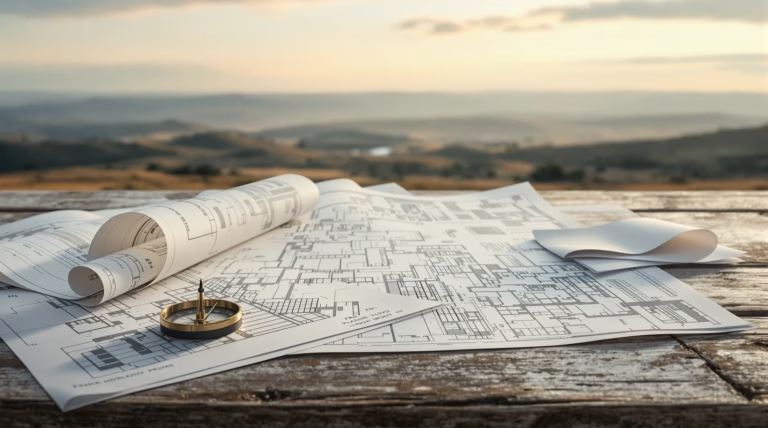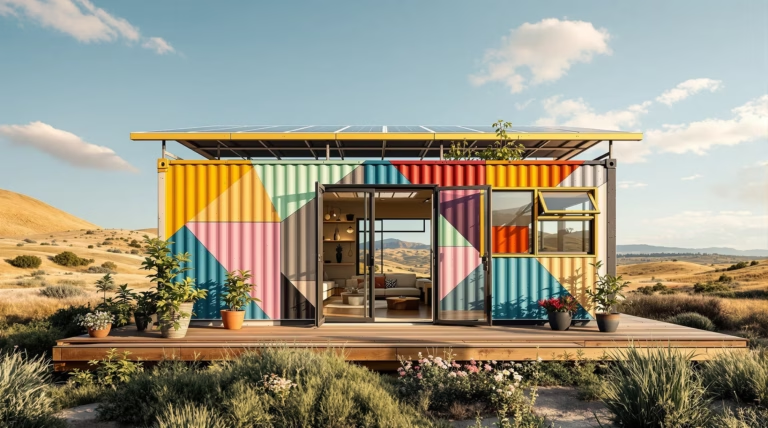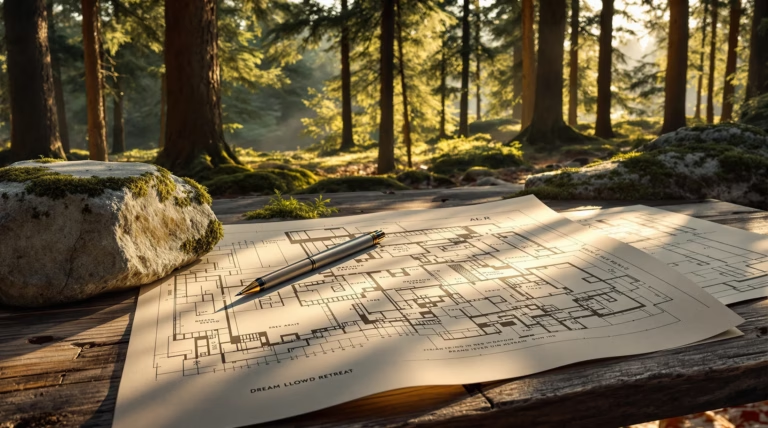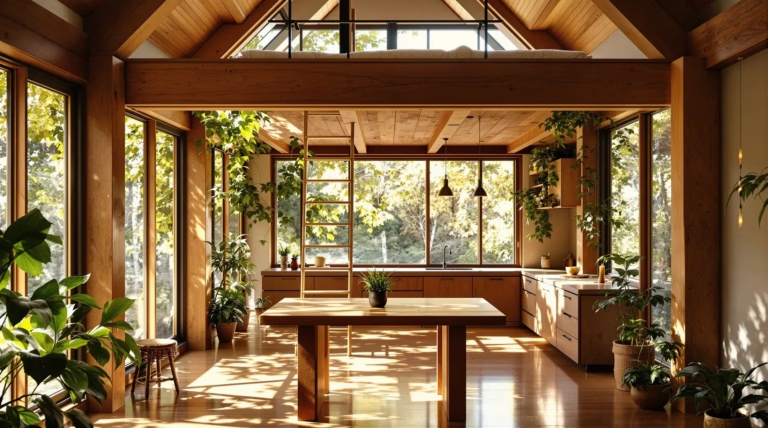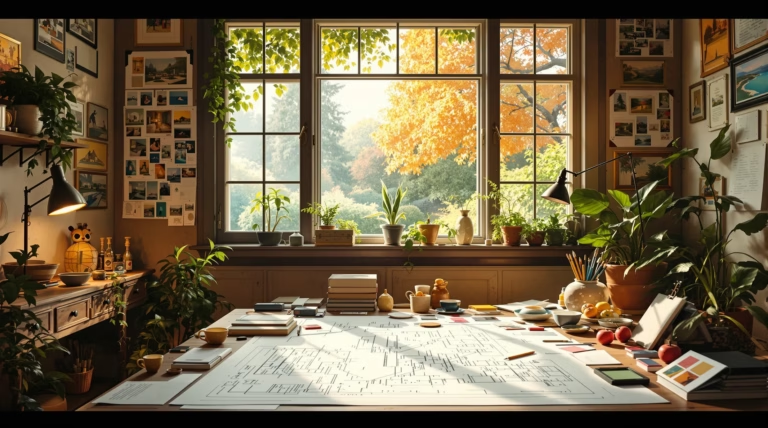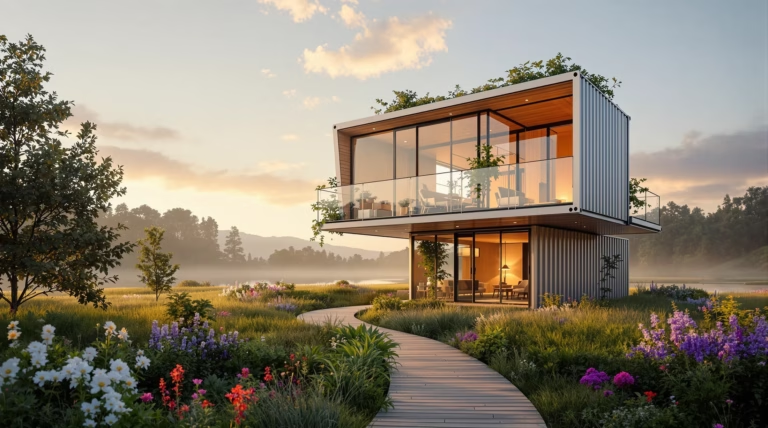Tiny Cabin Floor Plans: Creative Designs for Your Dream Retreat
Discover how tiny cabin floor plans are revolutionizing modern living by offering smart, efficient spaces that combine comfort with minimalist design. From rustic woodland retreats to contemporary micro-homes, these innovative 100-500 square foot dwellings prove that downsizing can enhance your lifestyle while maintaining all the comforts of home.
The tiny cabin movement represents a shift toward simplified, cost-effective living spaces that prioritize functionality without sacrificing style. Through thoughtful architecture, these compact dwellings create surprisingly spacious environments. Notable models like the Patriot-601, Independence-602, Freedom-603, and Liberty-604 showcase diverse approaches to small-space living, each optimized for different lifestyle needs.
What Are Tiny Cabin Floor Plans?
Tiny cabin floor plans are specialized architectural blueprints for structures under 500 square feet that maximize functionality through innovative design solutions. These plans incorporate:
- Multi-use areas that serve multiple functions
- Vertical space utilization strategies
- Built-in storage solutions
- Seamlessly integrated kitchen, dining, and living areas
- Signature elements like wraparound porches and lofted sleeping spaces
Benefits of Choosing Tiny Cabin Floor Plans
| Category | Benefits |
|---|---|
| Financial | 50-80% lower construction costs, reduced utility bills, minimal property taxes, decreased maintenance expenses |
| Environmental | Fewer building materials, reduced energy consumption, easier integration of sustainable features |
| Lifestyle | Simplified living, reduced maintenance time, greater location flexibility, focus on experiences over possessions |
Creative Designs for Tiny Cabins
Modern tiny cabin designs transcend traditional limitations, incorporating luxury features within compact footprints. These innovative spaces feature soaring 19-foot cathedral ceilings, double-sided fireplaces, and strategic indoor-outdoor connections that create an expansive feel despite limited square footage.
Innovative and Modern Tiny Cabin Designs
Contemporary tiny cabin designs embrace clean lines, expansive windows, and multi-functional spaces. The 250-square-foot Modern Tiny Cabin House Plan exemplifies how even the smallest footprints can accommodate essential living spaces while incorporating:
- Smart home technology integration
- Energy-efficient appliances
- Space-saving fixtures
- Cathedral ceilings reaching 19 feet
- Double-sided fireplaces serving multiple rooms
Customization Options for Your Tiny Cabin
The Patriot-601 through Liberty-604 series serve as versatile starting points for personalization. Common customization options include:
- Bathroom additions and reconfigurations
- Kitchen layout modifications
- Alternative finish selections
- Roof pitch adjustments
- Expanded porch areas
- Specialty features like reading nooks and home offices
- Custom storage solutions
Building Your Tiny Cabin: A DIY Approach
Building a tiny cabin yourself combines creative fulfillment with practical achievement. Resources from Build Blueprints and American Log Homes make this dream more attainable than ever. Popular models like the Patriot-601, Independence-602, Freedom-603, and Liberty-604 offer diverse options with downloadable PDF plans guiding you through construction.
- Cost savings of 40-60% compared to contractor builds
- Creates a deeper connection with your living space
- Perfect introduction to construction skills
- Accessible through downloadable plans and guides
- Supported by active online communities
Step-by-Step Guide to Building a Tiny Cabin
- Secure building permits and verify local regulations
- Prepare the building site and level ground
- Install concrete pier foundation
- Construct floor platform and wall frames
- Install roof trusses
- Add sheathing and moisture barrier
- Install roofing materials
- Fit windows and doors
- Complete electrical and plumbing rough-ins
- Install insulation and wall coverings
- Add finishing touches (flooring, trim, cabinetry)
Essential Tools and Materials for DIY Cabin Construction
| Category | Essential Items |
|---|---|
| Basic Tools | Circular saw, cordless drill/driver, framing square, level, tape measure, hammer |
| Specialized Equipment | Miter saw, table saw, nail gun (can be rented) |
| Core Materials | Pressure-treated lumber, exterior cladding, insulation, roofing materials |
| Interior Finishes | Tongue-and-groove pine, bamboo flooring, recycled lumber |
Budget-conscious builders can find significant savings through salvage yards, habitat restore outlets, and online marketplaces. Whether choosing a complex design like the Tiny Pentagon Cabin or a simpler A-frame structure, quality tools and materials form the foundation of successful DIY construction.
Embracing Minimalism in Your Tiny Cabin
Embracing minimalism in a tiny cabin requires both practical strategies and mindset shifts. Begin by critically evaluating your possessions, asking whether each item serves a purpose or brings genuine joy.
- Prioritize multi-functional furniture (convertible sofas, drop-leaf tables, storage ottomans)
- Establish regular decluttering routines
- Implement a one-in-one-out policy for new purchases
- Create unobstructed sightlines
- Maximize natural light
- Develop thoughtful storage solutions
The rewards of minimalist cabin living extend far beyond spatial efficiency. Many tiny cabin dwellers report decreased stress levels, improved financial freedom, and more meaningful connections with both people and nature. By focusing on experiences rather than possessions, cabin owners often find themselves spending more time outdoors, engaging in creative pursuits, and connecting with community.
Joining the Tiny House Community
The tiny house community has evolved into a vibrant global network of like-minded individuals sharing a passion for simplified living. This community encompasses designers, builders, advocates, and enthusiasts who connect through social media groups, forums, and in-person events. These micro-communities emphasize sustainable practices, skill-sharing, and collaborative problem-solving while respecting each member’s desire for independence and privacy.
Benefits of Being Part of the Tiny House Movement
- Dramatic reductions in utility bills and property taxes
- Decreased maintenance expenses
- Reduced working hours
- Elimination of mortgage debt
- Enhanced ability to pursue passion projects
- 90% less energy consumption compared to conventional homes
- Improved mental wellbeing and life satisfaction
Resources and Support for Tiny Cabin Enthusiasts
| Resource Type | Available Support |
|---|---|
| Online Platforms | Specialized floor plans, blueprints, material lists, construction guides |
| In-Person Events | Workshops, festivals, meetups, cabin tours |
| Professional Services | Consultation services, mentorship programs |
| Legal Resources | Zoning guidance, building code compliance, regulatory information |

