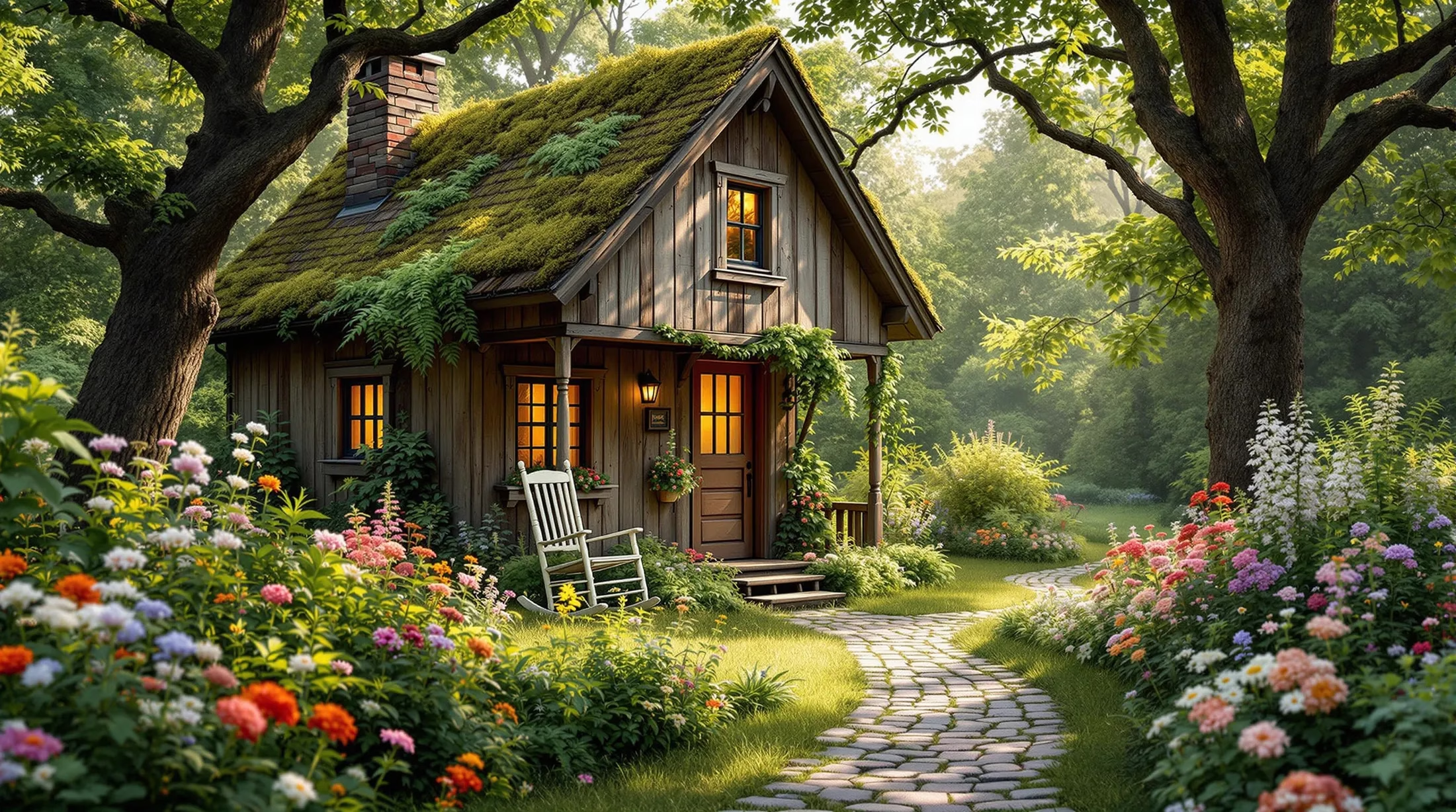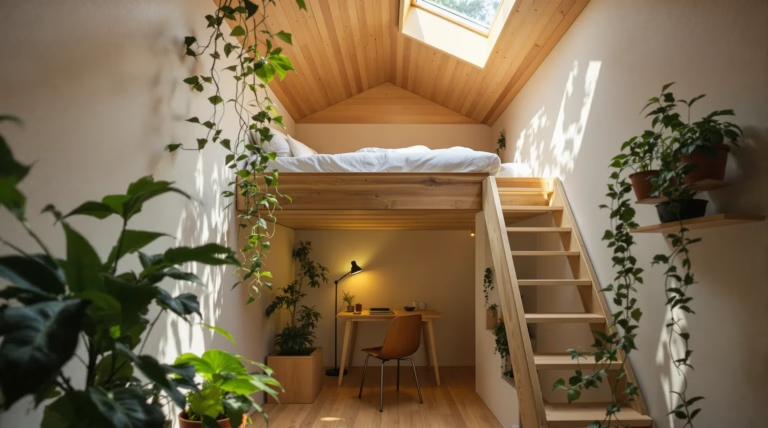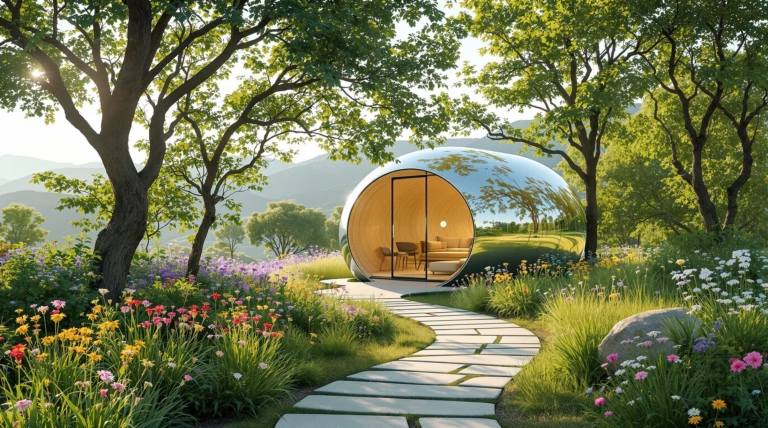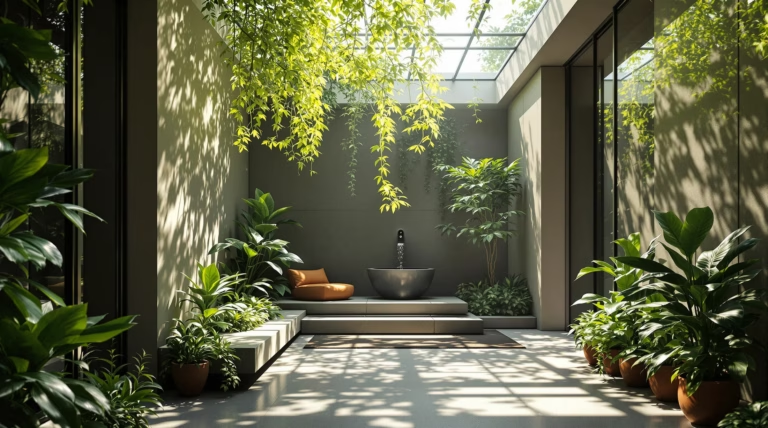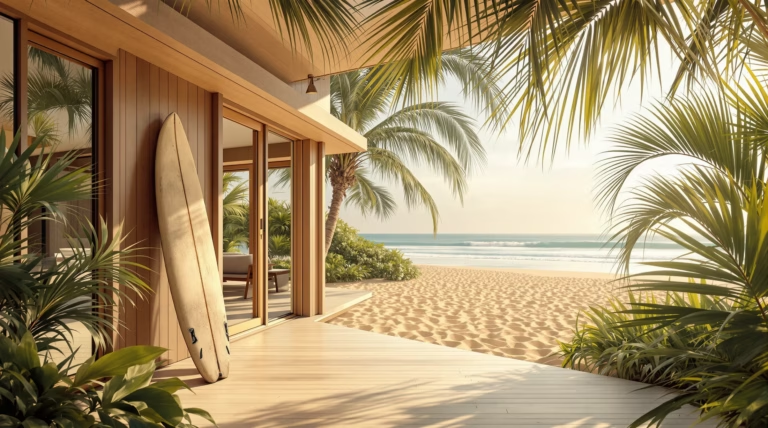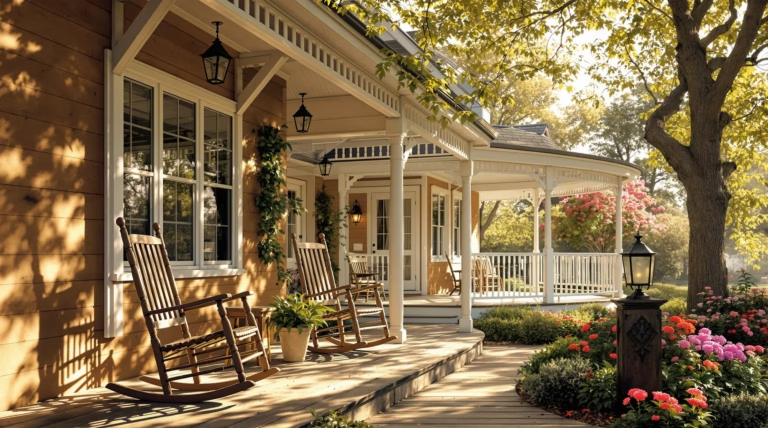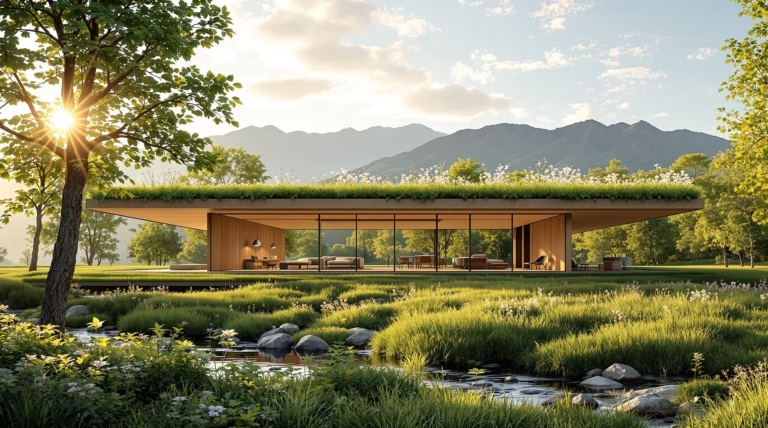Tiny Cottage House Plans: Creative Designs for Cozy Living
Discover the charm and efficiency of tiny cottage living, where innovative design meets sustainable living in spaces under 1,000 square feet. Whether you’re looking to downsize, create a vacation retreat, or embrace a more minimalist lifestyle, tiny cottage house plans offer creative solutions that maximize every square inch while maintaining comfort and style.
Understanding Tiny Cottage House Plans
Tiny cottage house plans represent an architectural approach that combines the warmth of traditional cottages with modern minimalist principles. These efficient living spaces under 1,000 square feet maximize functionality while reducing environmental impact and maintenance costs. Drawing inspiration from English cottage designs, contemporary tiny cottages incorporate innovative space-saving solutions for modern living needs.
These dwellings go beyond simple downsizing – they’re thoughtfully designed to provide all essential living functions within a compact footprint. Each plan includes carefully considered layouts featuring bedrooms, bathrooms, kitchens, and living areas, often utilizing multi-purpose spaces. This growing trend reflects a cultural shift toward simplified living and sustainable housing solutions.
What Defines a Tiny Cottage House?
- Compact footprint – less than 1,000 square feet
- Intentional design where every square foot serves a purpose
- Seamless indoor-outdoor connections through porches and windows
- Integrated storage solutions within walls, stairs, and furniture
- Lofted sleeping areas for space optimization
- Built-in furnishings that maximize available space
The Rise of the Tiny House Movement
The tiny house movement emerged as a revolutionary approach to housing, promoting living spaces under 400 square feet and simpler lifestyles. What started as an alternative concept has evolved into a mainstream housing solution, driven by several factors:
| Factor | Impact |
|---|---|
| Economic Benefits | Reduced mortgage burden and lower maintenance costs |
| Environmental Impact | 45% reduction in energy consumption compared to standard homes |
| Lifestyle Freedom | Greater flexibility and focus on experiences over possessions |
| Demographics | Appeals to both young professionals and retirees seeking simplification |
Design Features of Tiny Cottage House Plans
Modern tiny cottages blend aesthetic charm with practical solutions, featuring multi-purpose areas, vertical storage systems, and clever built-ins. These designs emphasize connection with outdoor environments through screened porches, covered decks, and strategic window placement, effectively extending the perceived living space beyond interior walls.
Maximizing Space with Smart Design
- Open-concept layouts eliminating unnecessary walls
- Multi-functional furniture with hidden storage
- Vertical space utilization through lofted areas
- Space-saving staircases with integrated storage
- Wall-mounted fixtures and ceiling-hung organizers
- Right-sized appliances designed for compact spaces
Customization Options for Personal Touch
Today’s tiny cottage plans offer extensive customization possibilities, from selecting specific floor plans to modifying room configurations. Homeowners can choose between various exterior treatments and interior finishes, while comprehensive documentation enables effective collaboration with builders or confident DIY execution.
Building Your Tiny Cottage: A Step-by-Step Guide
Embarking on a tiny cottage building project requires careful planning and execution. Comprehensive DIY construction blueprints, available for around $29, provide detailed measurements, material lists, and assembly instructions specifically designed for compact structures. These resources break down the construction process into manageable phases, enabling both experienced DIYers and first-time builders to proceed with confidence.
- Foundation selection – trailer for mobility or permanent base for stability
- Subfloor framing installation
- Wall construction and assembly
- Roof system implementation
- Exterior finishing work
- Interior completion and detailing
Essential Construction Elements
| Element | Specifications |
|---|---|
| Wall Framing | 2×4 lumber construction |
| Floor/Roof Support | 2×6 lumber for load-bearing |
| Insulation | Enhanced R-value for temperature control |
| Windows | Strategic placement for natural light |
| Doors | Space-efficient designs (pocket/barn doors) |
Sustainable and Eco-Friendly Building Practices
Incorporating sustainable building practices creates healthier living spaces while reducing environmental impact and operating costs. The foundation of eco-friendly construction begins with thoughtful material selection and design strategies.
- Reclaimed lumber for structural elements
- Recycled insulation materials
- Low-VOC paint products
- Sustainably harvested wood flooring
- Passive solar design implementation
- Rainwater collection systems
- Composting toilet installations
- Greywater recycling setups
- Solar panel arrays with battery storage
- Energy-efficient LED lighting
Applications of Tiny Cottage House Plans
Tiny cottage designs demonstrate remarkable versatility, serving multiple purposes beyond primary residences. These efficient architectural solutions excel in addressing various lifestyle needs while maintaining aesthetic appeal and functional practicality.
Tiny Cottages as Vacation Homes
The vacation home market has been transformed by tiny cottages, offering accessible retreat options without extensive investment or maintenance demands. With approximately 30 specialized vacation designs available, these structures provide ideal getaway spaces in diverse settings, from coastal areas to woodland environments.
- System-built approach for easy delivery to remote locations
- Generous screened porches for outdoor living
- Minimal site disturbance during installation
- Weather-resistant design features
- Flexible usage patterns for various group sizes
Affordable Housing Solutions
The housing affordability crisis has transformed tiny cottage plans from niche designs into viable housing solutions. These innovative plans address cost concerns through multiple channels while maintaining quality living standards. The economic benefits include:
- Reduced material and construction costs
- Minimal land requirements
- Lower monthly utility expenses
- Simplified maintenance routines
- Space-maximizing features like lofts and porches
For first-time homebuyers facing traditional market barriers, tiny cottages create accessible paths to homeownership without sacrificing essential features or comfort. The integration of space-efficient elements delivers surprising spaciousness despite compact footprints.
| Community Development Benefits | Target Demographics |
|---|---|
| Affordable housing clusters | Young professionals |
| Enhanced social connections | Downsizing seniors |
| Sustainable living practices | Essential workers |
| Reduced environmental impact | First-time buyers |
These small-scale developments create accessible housing options while fostering community connections. The economic efficiency of tiny cottage designs, paired with inherent sustainability advantages, offers practical solutions to housing challenges. Their ability to provide complete, dignified living spaces at attainable price points makes them valuable tools for addressing housing inequities across diverse geographic and economic landscapes.

