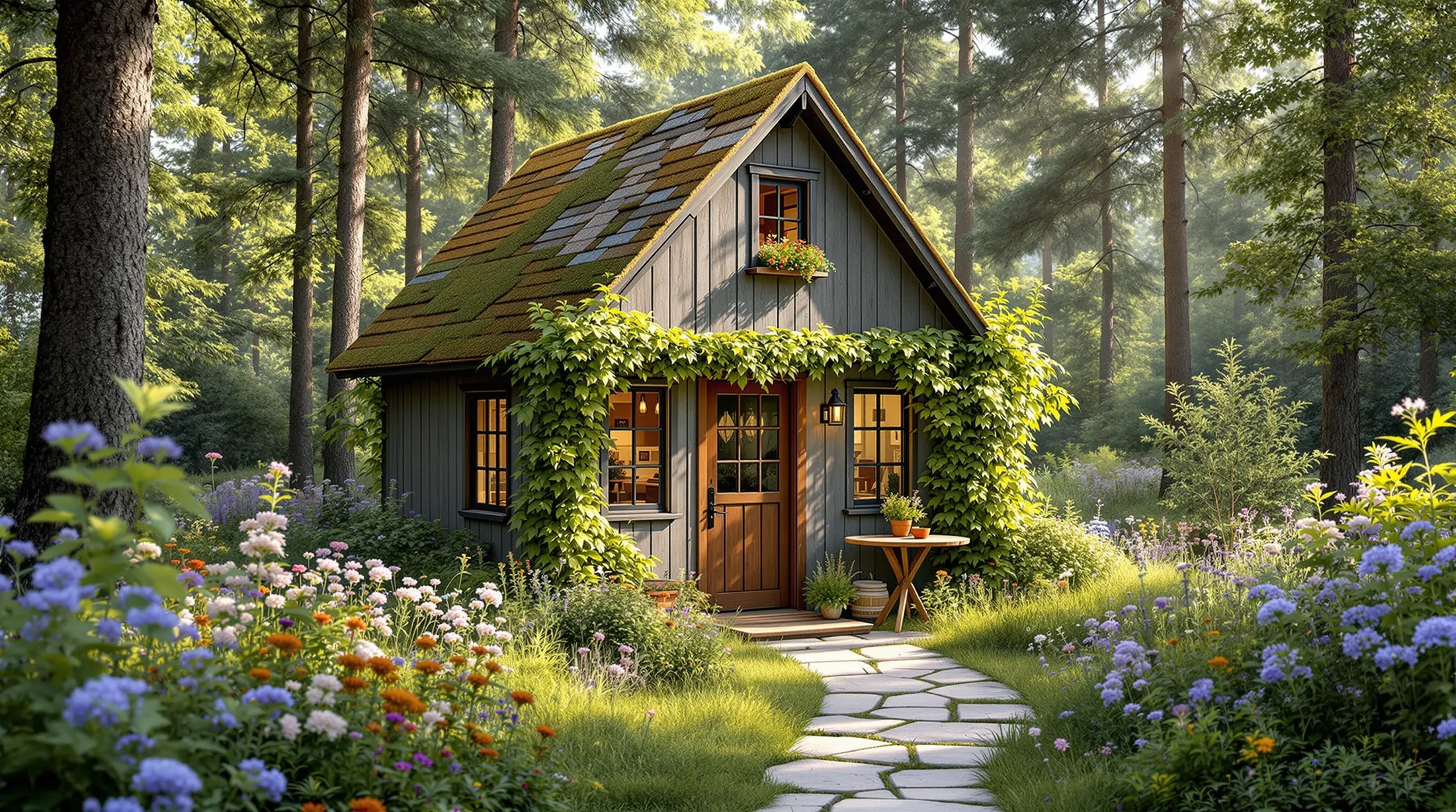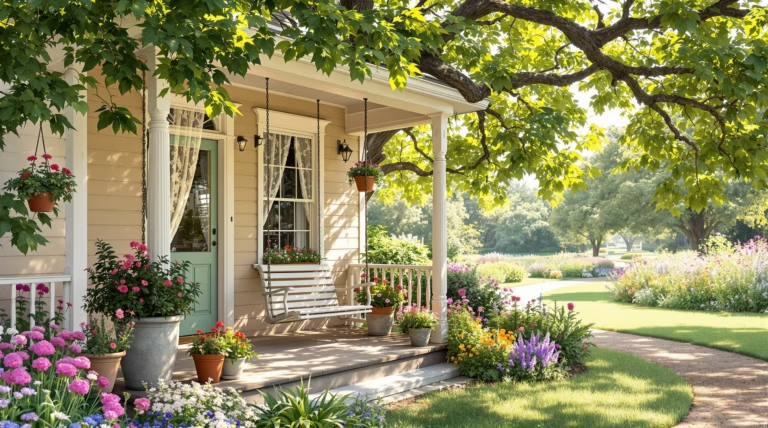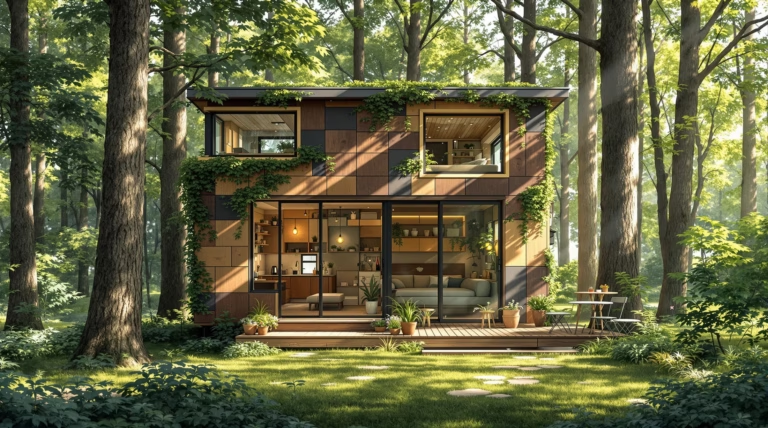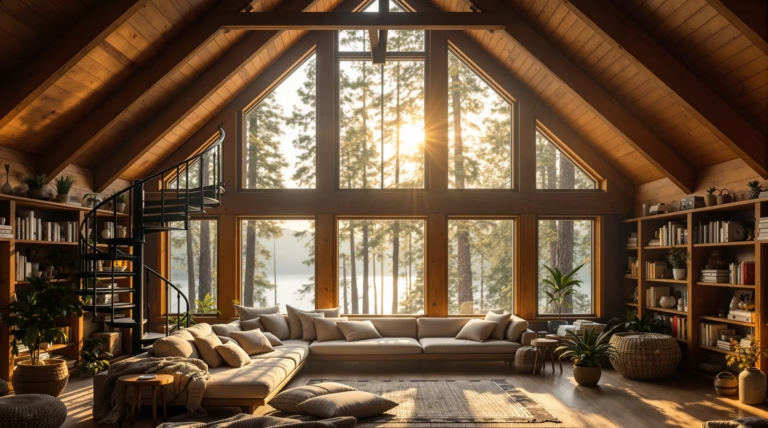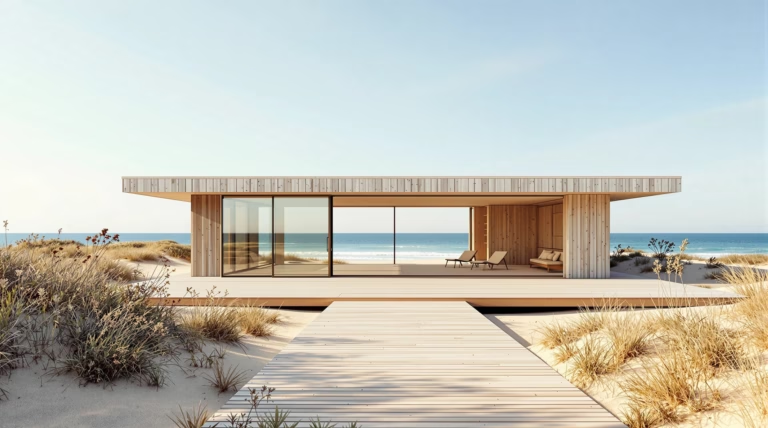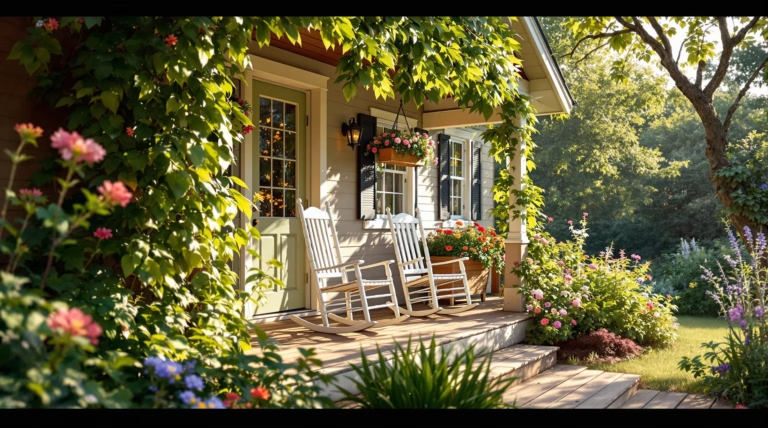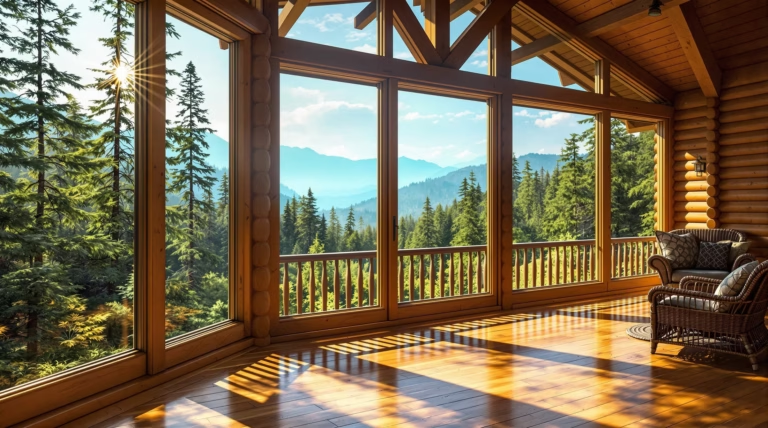Tiny Cottage Plan: Creative Designs for Your Dream Retreat
Transform your living space dreams into reality with a tiny cottage plan that combines style, efficiency, and sustainable living. These architectural gems offer a perfect solution for those seeking to embrace minimalist living without compromising on comfort or aesthetics.
Understanding Tiny Cottage Plans
Tiny cottage plans represent architectural designs crafted for compact living spaces under 1,000 square feet. These innovative designs maximize efficiency while maintaining style and comfort through clever space utilization and minimalist principles. Perfect for downsizing individuals and small families, these plans deliver sophisticated living solutions in a reduced footprint.
Modern tiny cottages feature elegant designs that seamlessly blend indoor and outdoor spaces through thoughtfully placed windows and welcoming porches. Each layout incorporates essential living areas while maintaining adaptability for various needs, whether as a weekend retreat or permanent residence.
What Defines a Tiny Cottage?
Beyond its sub-1,000-square-foot size, a tiny cottage embodies thoughtful design principles focused on space optimization. These compact dwellings feature efficient floor plans that eliminate wasted space while incorporating multi-functional areas and innovative storage solutions.
- Charming architectural elements including pitched roofs and abundant windows
- Space-saving features like lofted sleeping areas
- Fold-away furniture for flexibility
- Vertical storage solutions
- Multi-functional living spaces
Benefits of Choosing a Tiny Cottage Plan
| Benefit Category | Advantages |
|---|---|
| Financial | Lower construction costs, reduced utility bills, minimal maintenance expenses |
| Environmental | Smaller carbon footprint, reduced energy consumption, fewer building materials |
| Lifestyle | Promotes minimalism, encourages intentional living, reduces stress |
| Design | Innovative storage solutions, multi-functional spaces, efficient layout |
Creative Design Ideas for Your Tiny Cottage
Successful tiny cottage designs merge aesthetic appeal with practical functionality, creating spaces that feel expansive despite their compact dimensions. From rustic cabins to modern minimalist retreats, contemporary designs showcase remarkable innovation in space utilization while maintaining visual appeal.
Maximizing Space with Smart Layouts
- Open-concept designs that eliminate unnecessary walls
- Strategic furniture placement for defined activity zones
- Efficient traffic flow patterns
- Vertical space utilization through lofted areas
- Multi-purpose furniture with built-in storage
- Built-in features like window seats and wall-mounted shelving
Incorporating Eco-Friendly Features
Sustainable design elements naturally complement tiny cottage living, creating environmentally conscious spaces. Passive solar design principles, combined with proper insulation and high-performance windows, significantly reduce energy consumption while maintaining comfort throughout the year.
- Renewable energy systems (solar panels, small wind turbines)
- Water conservation features (low-flow fixtures, composting toilets)
- Sustainable materials (reclaimed wood, bamboo flooring)
- Rainwater harvesting systems
- Living roofs for additional insulation
DIY Construction: Building Your Dream Retreat
Embarking on a DIY tiny cottage construction project creates an opportunity to build a personalized retreat while developing valuable skills. With detailed blueprints and systematic planning, even those with limited construction experience can successfully complete their dream cottage. The thriving tiny house movement provides extensive resources, from detailed guides to supportive communities for first-time builders.
The DIY approach offers substantial cost savings compared to pre-built structures. Self-managing labor and sourcing recycled materials can reduce construction expenses by 40-60%. Incorporating salvaged elements like reclaimed wood, vintage windows, and repurposed fixtures adds unique character while promoting sustainability. Whether planning a weekend escape or retirement cottage, building it yourself makes your dream retreat financially attainable.
Step-by-Step Guide to Building a Tiny Cottage
- Assess needs and establish a realistic budget for materials, tools, and contingencies
- Select an appropriate design and create detailed floor plans
- Obtain necessary permits and verify local building regulations
- Prepare the building site and establish foundation
- Frame the structure according to blueprints
- Install windows and doors
- Complete roofing and exterior siding
- Install insulation, electrical, and plumbing
- Finish interior walls and flooring
- Install fixtures and appliances
Customization Options for Personal Touch
| Area | Customization Options |
|---|---|
| Structural | Converting two bedrooms into master suite, adding workspace, expanding kitchen |
| Exterior | Wraparound porches, bay windows, distinctive rooflines, custom siding |
| Interior | Built-in furniture, fold-down desks, murphy beds, custom storage solutions |
| Architectural Details | Exposed beams, wainscoting, arched doorways, skylights |
| Access Features | Spiral staircases, ship ladders, lofted areas |
Tiny Cottage Plans for Different Lifestyles
Tiny cottage plans provide versatile solutions adaptable to various living situations. These compact designs excel in creating efficient spaces that serve as seasonal retreats, weekend hideaways, or year-round residences. Their fundamental principles of efficient design ensure essential amenities fit comfortably within a modest footprint.
These designs maximize functionality through thoughtful layouts that eliminate wasted space and emphasize multipurpose features. Whether occupied occasionally or daily, tiny cottages deliver surprisingly comfortable living experiences through innovative storage solutions and smart space utilization.
Vacation Retreats and Weekend Getaways
- Generous outdoor living spaces – screened porches, wrap-around decks, covered patios
- Open concept layouts maximizing social interaction
- Simplified sleeping areas for occasional use
- Compact kitchens with essential appliances
- Space-efficient bathrooms
- Storage solutions for recreational gear
- Low-maintenance design features
Permanent Living in a Tiny Cottage
Tiny cottage plans designed for full-time living showcase the perfect balance of functionality and comfort within a compact footprint. These thoughtfully crafted dwellings demonstrate how minimalist living can enhance daily life, challenging traditional assumptions about space requirements. Through innovative design, permanent tiny cottages incorporate essential living areas using multi-functional spaces that adapt throughout the day.
- Sleeping areas feature integrated storage systems
- Kitchens optimize workflow with efficient triangular layouts
- Bathrooms include full amenities in space-saving configurations
- Home office zones support remote work needs
- Outdoor living spaces extend functional square footage
- Climate-appropriate insulation ensures year-round comfort
- Comprehensive storage solutions maximize every inch
| Feature | Permanent Living Considerations |
|---|---|
| Materials | Durable, long-lasting selections for daily wear |
| Kitchen Design | Full cooking capabilities, ample prep space, storage for regular meal preparation |
| Work Space | Dedicated areas for home office or specific hobbies |
| Storage | Built-in solutions for seasonal items and daily essentials |
| Climate Control | Enhanced insulation and ventilation for year-round comfort |
The most successful permanent tiny cottages reflect their owners’ lifestyle priorities, whether accommodating work requirements, supporting culinary interests, or creating space for specific hobbies. These homes demonstrate that thoughtful design enables comfortable year-round living in small spaces, offering freedom from excessive maintenance while promoting intentional living practices.

