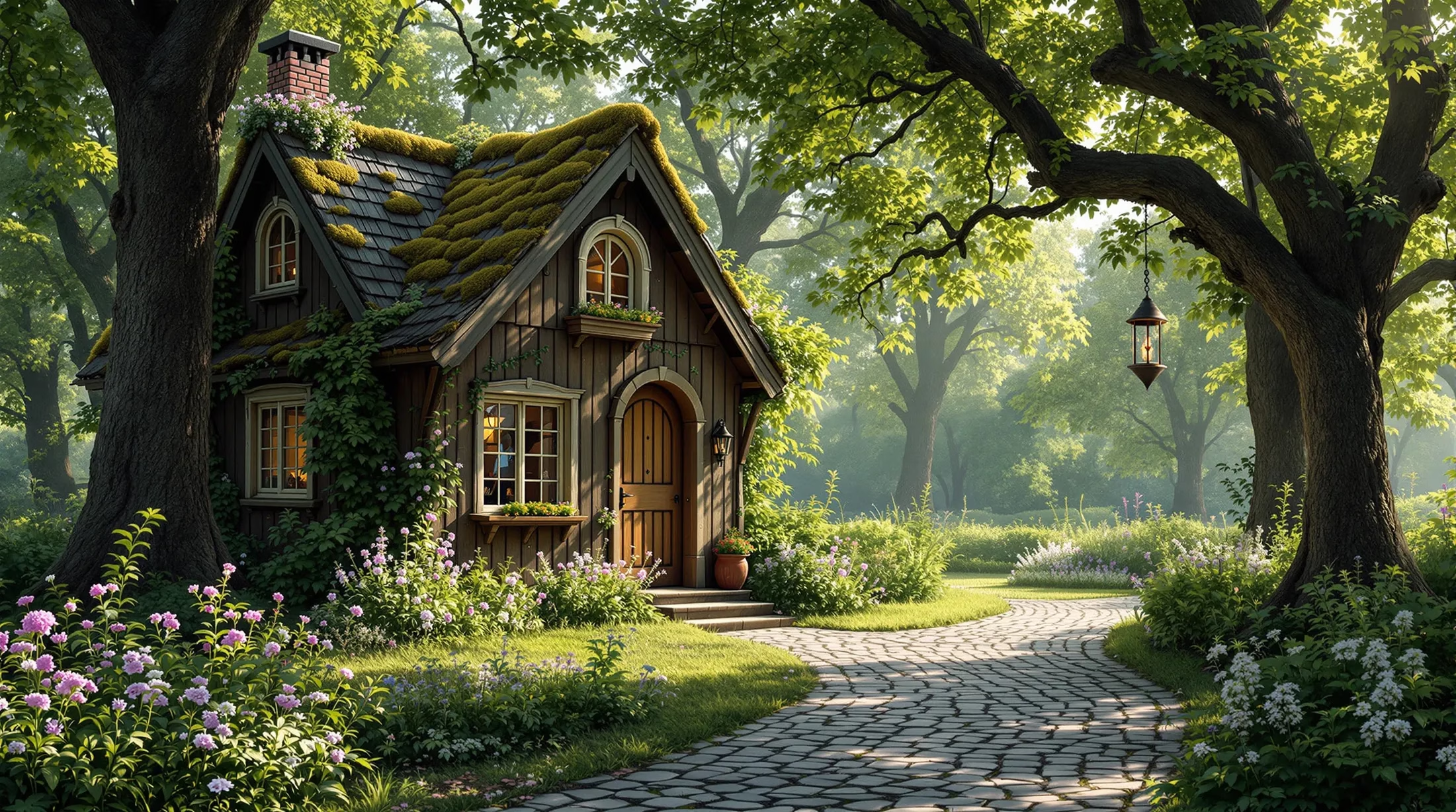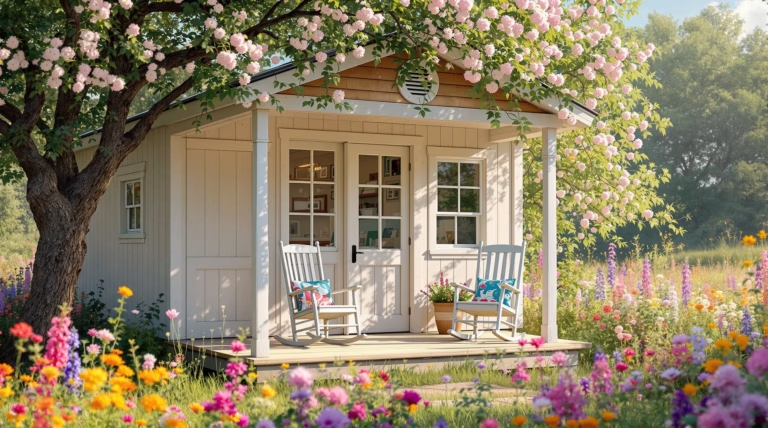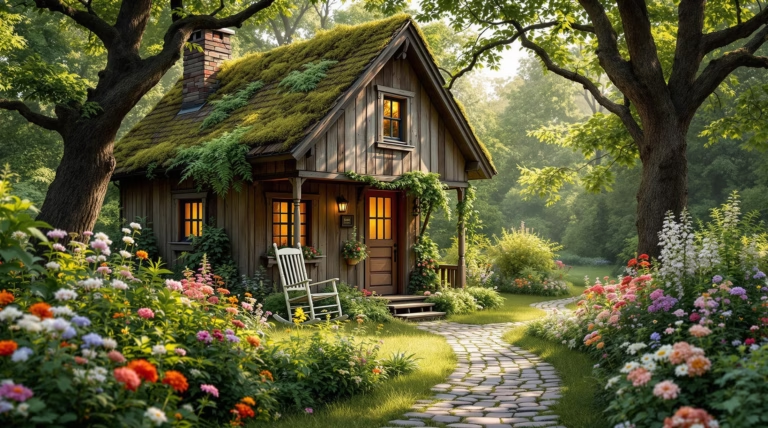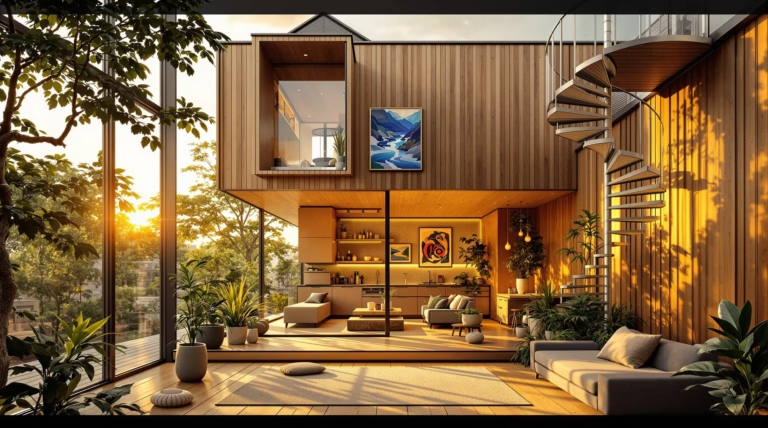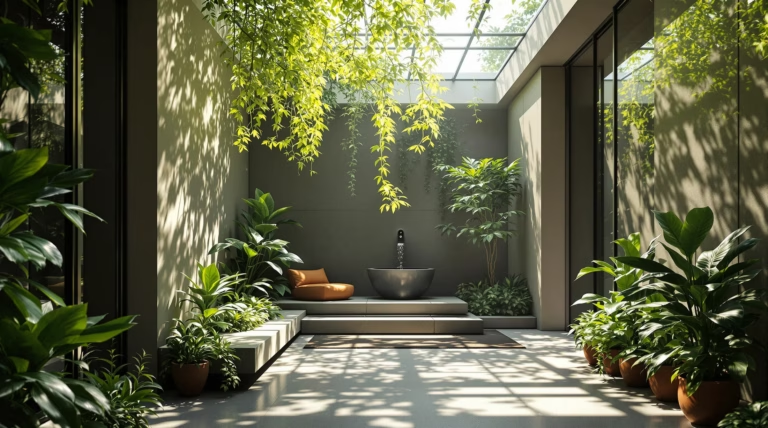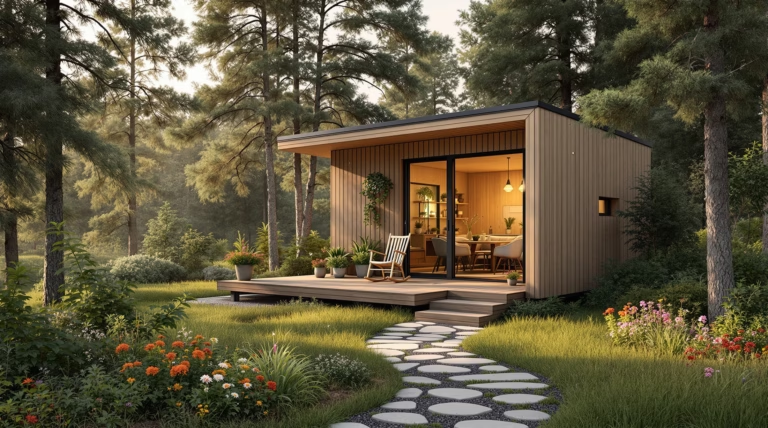Tiny Cottage Plans: Discover Your Perfect Small Home Design
Dreaming of a simpler, more efficient lifestyle? Tiny cottage plans offer an innovative solution for those seeking to embrace minimalist living without sacrificing comfort and style. Let’s explore how these compact architectural designs can transform your living space and lifestyle.
Understanding Tiny Cottage Plans
Tiny cottage plans represent architectural designs crafted for small living spaces, emphasizing efficiency, minimalism, and functionality. These compact blueprints have captured the attention of individuals and families looking to downsize while maximizing limited space. Through thoughtful design elements and innovative layouts, tiny cottages deliver comfortable living in a smaller footprint.
What Are Tiny Cottage Plans?
These detailed blueprints focus on creating efficient homes within 100-500 square feet, though some may extend to 1,000 square feet. Each plan incorporates essential living areas while featuring:
- Lofted sleeping areas for vertical space optimization
- Multipurpose furniture solutions
- Hidden storage compartments
- Open floor concepts for spatial illusion
- Outdoor living elements like porches or decks
Benefits of Choosing a Tiny Cottage
| Benefit Category | Advantages |
|---|---|
| Financial | Lower construction costs, reduced property taxes, minimal utility bills, 50-80% fewer materials needed |
| Environmental | Reduced energy consumption, eco-friendly features, smaller carbon footprint |
| Lifestyle | Less maintenance, simplified cleaning, encourages mindful consumption, promotes clutter-free living |
Types of Tiny Cottage Plans Available
From quaint one-story designs to elaborate multi-level layouts, tiny cottage plans offer remarkable versatility within limited square footage. These architect-designed plans incorporate essential facilities while maintaining focus on efficiency and functionality.
Popular Tiny Cottage Designs
- Loft-equipped models with vertical space utilization
- Porch-integrated designs for indoor-outdoor living
- A-frame structures with dramatic ceiling heights
- Barn-inspired cottages with rustic appeal
- Modern minimalist designs with extensive glazing
Customizing Your Tiny Cottage Plan
Pre-designed blueprints serve as excellent starting points for personalization. Working with experienced architects allows for modifications that enhance functionality while maintaining structural integrity. Consider these customization options:
- Window placement optimization for natural light
- Room dimension adjustments for specific furniture
- Built-in storage solutions
- Specialized utility systems for off-grid living
- Integration of reclaimed materials
Building Your Tiny Cottage: A Step-by-Step Guide
Building a tiny cottage combines excitement with careful planning and attention to detail. By breaking down this project into manageable phases, even those with limited construction experience can create their dream tiny home. Success depends on methodical planning, ensuring your design aligns with both lifestyle needs and local building regulations.
The foundation of your project begins with finalizing your design, establishing a budget, and choosing between a permanent foundation or trailer base. Many opt for trailer-mounted designs for mobility and potential zoning advantages. Regardless of your choice, detailed construction plans serve as an essential roadmap, ensuring structural integrity and optimal functionality.
Essential Materials and Tools
- Structural materials – standard floor joists, rafters, reclaimed external cladding
- Aesthetic elements – window surrounds, salvaged floorboards
- Power tools – circular saw, drill, impact driver, jigsaw, table saw
- Hand tools – hammers, measuring tapes, levels, squares, utility knives
- Safety equipment – goggles, work gloves, ear protection, dust mask/respirator
Construction Process Overview
| Stage | Description |
|---|---|
| 1. Foundation | Prepare trailer or permanent base with moisture barrier and subfloor |
| 2. Floor Framing | Create solid platform for wall construction |
| 3. Wall Construction | Establish structural skeleton and floor plan |
| 4. Loft & Roof | Install loft (if planned) and weather protection system |
| 5. Windows & Doors | Install openings and weatherproofing |
| 6. Systems | Complete electrical and plumbing installation |
| 7. Insulation | Install energy-efficient barriers |
| 8. Exterior | Apply siding and trim work |
| 9. Interior | Install fixtures, flooring, and finishes |
| 10. Final Details | Complete decorative elements and finishing touches |
Living in a Tiny Cottage: Tips and Tricks
Life in a tiny cottage celebrates simplicity and intentional living. These compact spaces offer affordability and environmental benefits while encouraging thoughtful daily living practices. A well-designed tiny cottage creates an intimate environment where every element serves a purpose, delivering comfort that often surpasses larger homes.
Maximizing Space and Functionality
- Multi-purpose furniture – storage ottomans, convertible dining tables, sofa beds
- Vertical storage solutions – floor-to-ceiling units, under-stair storage
- Built-in furniture – space-efficient fixed elements
- Compact appliances – specifically designed for small spaces
- Foldable elements – wall-mounted tables, Murphy beds
- Strategic negative space – intentional empty areas for visual breathing room
Sustainable Living Practices
Tiny cottage living inherently promotes environmental consciousness through reduced resource consumption. The compact nature of these homes creates an excellent foundation for implementing additional eco-friendly practices. Energy-efficient appliances and lighting designed specifically for small spaces amplify the energy savings already achieved through minimal heating and cooling requirements.
- Install solar panels for renewable energy generation
- Implement composting toilet systems for waste reduction
- Set up rainwater collection and filtration systems
- Use energy-efficient LED lighting throughout
- Choose multi-functional, energy-star rated appliances
Sustainable living in a tiny cottage extends beyond infrastructure to daily habits and lifestyle choices. Practice mindful consumption by evaluating each potential purchase through three essential criteria:
- Multi-purpose functionality – ensures maximum utility in limited space
- Aesthetic alignment – maintains visual harmony in your home
- Value addition – contributes meaningfully to your lifestyle
Transform your outdoor space into a productive extension of your living area with container gardens. These compact growing spaces provide fresh herbs and vegetables while connecting you to seasonal cycles. The space constraints of tiny cottage living often inspire innovative environmental solutions, demonstrating that reduced square footage can enhance rather than limit sustainable living practices.

